Idées déco de cuisines avec une crédence métallisée et un sol beige
Trier par :
Budget
Trier par:Populaires du jour
21 - 40 sur 2 356 photos
1 sur 3

Starlight Images Inc
Idées déco pour une très grande cuisine américaine parallèle classique avec un évier encastré, un placard à porte shaker, des portes de placard bleues, un plan de travail en quartz modifié, une crédence métallisée, une crédence miroir, un électroménager en acier inoxydable, parquet clair, un sol beige et un plan de travail blanc.
Idées déco pour une très grande cuisine américaine parallèle classique avec un évier encastré, un placard à porte shaker, des portes de placard bleues, un plan de travail en quartz modifié, une crédence métallisée, une crédence miroir, un électroménager en acier inoxydable, parquet clair, un sol beige et un plan de travail blanc.
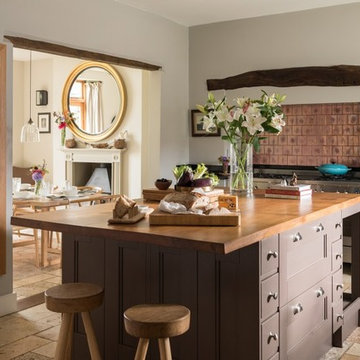
Unique Home Stays
Exemple d'une cuisine ouverte nature en L de taille moyenne avec des portes de placard marrons, un plan de travail en bois, îlot, un sol beige, plan de travail noir, un placard avec porte à panneau encastré, une crédence métallisée, une crédence en dalle métallique et un électroménager en acier inoxydable.
Exemple d'une cuisine ouverte nature en L de taille moyenne avec des portes de placard marrons, un plan de travail en bois, îlot, un sol beige, plan de travail noir, un placard avec porte à panneau encastré, une crédence métallisée, une crédence en dalle métallique et un électroménager en acier inoxydable.
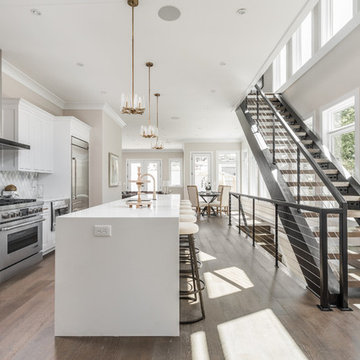
Exemple d'une cuisine ouverte chic avec un évier encastré, des portes de placard blanches, une crédence métallisée, un électroménager en acier inoxydable, parquet clair, îlot, un sol beige, un placard à porte shaker, un plan de travail en quartz et un plan de travail blanc.

Idées déco pour une très grande cuisine ouverte classique en U avec un évier de ferme, un placard avec porte à panneau encastré, des portes de placard blanches, un plan de travail en granite, une crédence métallisée, une crédence en dalle métallique, un électroménager en acier inoxydable, parquet clair, îlot, un sol beige et un plan de travail multicolore.

Leonard Ortiz
Cette photo montre une grande cuisine ouverte chic en bois foncé et L avec un placard avec porte à panneau surélevé, une crédence métallisée, un électroménager en acier inoxydable, un évier encastré, un plan de travail en granite, une crédence en dalle métallique, un sol en calcaire, 2 îlots et un sol beige.
Cette photo montre une grande cuisine ouverte chic en bois foncé et L avec un placard avec porte à panneau surélevé, une crédence métallisée, un électroménager en acier inoxydable, un évier encastré, un plan de travail en granite, une crédence en dalle métallique, un sol en calcaire, 2 îlots et un sol beige.

This design scheme blends femininity, sophistication, and the bling of Art Deco with earthy, natural accents. An amoeba-shaped rug breaks the linearity in the living room that’s furnished with a lady bug-red sleeper sofa with gold piping and another curvy sofa. These are juxtaposed with chairs that have a modern Danish flavor, and the side tables add an earthy touch. The dining area can be used as a work station as well and features an elliptical-shaped table with gold velvet upholstered chairs and bubble chandeliers. A velvet, aubergine headboard graces the bed in the master bedroom that’s painted in a subtle shade of silver. Abstract murals and vibrant photography complete the look. Photography by: Sean Litchfield
---
Project designed by Boston interior design studio Dane Austin Design. They serve Boston, Cambridge, Hingham, Cohasset, Newton, Weston, Lexington, Concord, Dover, Andover, Gloucester, as well as surrounding areas.
For more about Dane Austin Design, click here: https://daneaustindesign.com/
To learn more about this project, click here:
https://daneaustindesign.com/leather-district-loft
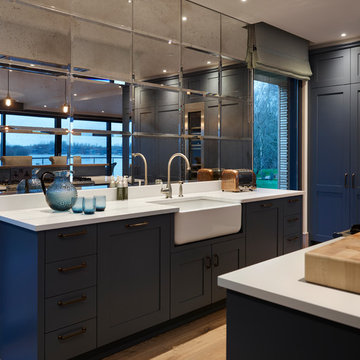
Idée de décoration pour une cuisine design avec un placard à porte shaker, des portes de placard bleues, une crédence métallisée, une crédence miroir, parquet clair, un sol beige et un plan de travail blanc.

This Boulder, Colorado remodel by fuentesdesign demonstrates the possibility of renewal in American suburbs, and Passive House design principles. Once an inefficient single story 1,000 square-foot ranch house with a forced air furnace, has been transformed into a two-story, solar powered 2500 square-foot three bedroom home ready for the next generation.
The new design for the home is modern with a sustainable theme, incorporating a palette of natural materials including; reclaimed wood finishes, FSC-certified pine Zola windows and doors, and natural earth and lime plasters that soften the interior and crisp contemporary exterior with a flavor of the west. A Ninety-percent efficient energy recovery fresh air ventilation system provides constant filtered fresh air to every room. The existing interior brick was removed and replaced with insulation. The remaining heating and cooling loads are easily met with the highest degree of comfort via a mini-split heat pump, the peak heat load has been cut by a factor of 4, despite the house doubling in size. During the coldest part of the Colorado winter, a wood stove for ambiance and low carbon back up heat creates a special place in both the living and kitchen area, and upstairs loft.
This ultra energy efficient home relies on extremely high levels of insulation, air-tight detailing and construction, and the implementation of high performance, custom made European windows and doors by Zola Windows. Zola’s ThermoPlus Clad line, which boasts R-11 triple glazing and is thermally broken with a layer of patented German Purenit®, was selected for the project. These windows also provide a seamless indoor/outdoor connection, with 9′ wide folding doors from the dining area and a matching 9′ wide custom countertop folding window that opens the kitchen up to a grassy court where mature trees provide shade and extend the living space during the summer months.
With air-tight construction, this home meets the Passive House Retrofit (EnerPHit) air-tightness standard of
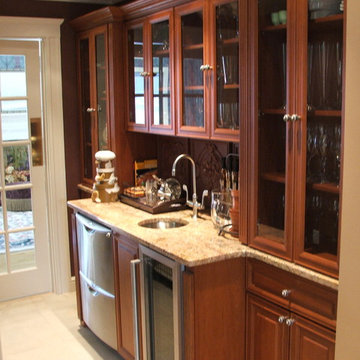
The empty space between this large kitchen and formal living room was annexed as a butler's pantry with extensive glass-front display upper cabinets for glassware, a wine fridge, bar sink, and stacked dishwasher drawers particularly well suited to overflow glassware from parties.

Exemple d'une très grande cuisine américaine parallèle tendance en bois brun avec un évier 2 bacs, un placard à porte plane, un plan de travail en quartz modifié, une crédence métallisée, une crédence en carreau de verre, un électroménager noir, un sol en travertin, îlot, un sol beige et un plan de travail blanc.

Cette image montre une cuisine ouverte bohème en U et bois foncé de taille moyenne avec un évier encastré, un placard à porte plane, un plan de travail en surface solide, une crédence métallisée, une crédence en céramique, un électroménager en acier inoxydable, un sol en carrelage de porcelaine, îlot, un sol beige et un plan de travail vert.
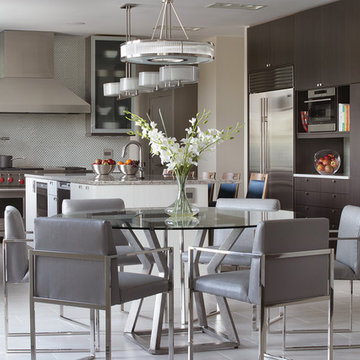
Cette photo montre une grande cuisine américaine tendance en L avec un évier encastré, un placard à porte plane, des portes de placard grises, un plan de travail en quartz modifié, une crédence métallisée, un électroménager en acier inoxydable, un sol en carrelage de porcelaine, une crédence en feuille de verre, îlot et un sol beige.
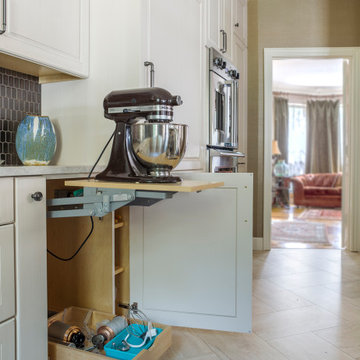
Perfect solution to a clean counter top, is the lift mixer.
Cette image montre une cuisine américaine encastrable traditionnelle en L avec un évier encastré, un placard avec porte à panneau surélevé, des portes de placard beiges, une crédence métallisée, une crédence en dalle métallique, un sol en carrelage de porcelaine, îlot, un sol beige, un plan de travail multicolore et un plan de travail en granite.
Cette image montre une cuisine américaine encastrable traditionnelle en L avec un évier encastré, un placard avec porte à panneau surélevé, des portes de placard beiges, une crédence métallisée, une crédence en dalle métallique, un sol en carrelage de porcelaine, îlot, un sol beige, un plan de travail multicolore et un plan de travail en granite.

The Hartford collection is an inspired modern update on the classic Shaker style kitchen. Designed with simplicity in mind, the kitchens in this range have a universal appeal that never fails to delight. Each kitchen is beautifully proportioned, with an unerring focus on scale that ensures the final result is flawless.
The impressive island adds much needed extra storage and work surface space, perfect for busy family living. Placed in the centre of the kitchen, it creates a hub for friends and family to gather. A large Kohler sink, with Perrin & Rowe taps creates a practical prep area and because it’s positioned between the Aga and fridge it creates an ideal work triangle.
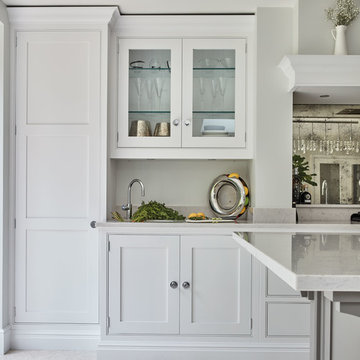
The Hartford collection is an inspired modern update on the classic Shaker style kitchen. Designed with simplicity in mind, the kitchens in this range have a universal appeal that never fails to delight. Each kitchen is beautifully proportioned, with an unerring focus on scale that ensures the final result is flawless.
The L shaped kitchen has a main run of cabinets along the back wall with an abundance of practical storage and integrated appliances on the other. Floor-to-ceiling cabinets utilise every inch of space, making the kitchen feel grand. With busy lives it’s often hard to control everyday clutter, keeping all belongings well organised. Cleverly concealed pantry style storage creates much-needed space for essential food items and utensils, whilst an adjoining utility room provides a separate space for cleaning goods, dirty boots and washing.
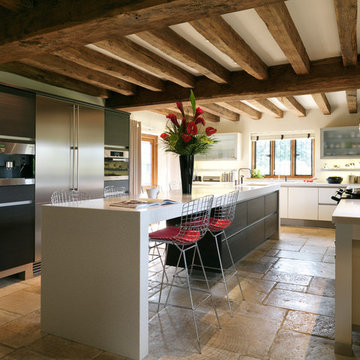
Aménagement d'une grande cuisine contemporaine en U avec un évier encastré, un placard à porte plane, une crédence métallisée, un électroménager en acier inoxydable, îlot, un sol beige et fenêtre au-dessus de l'évier.
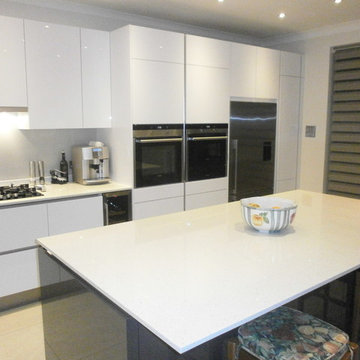
Cette image montre une cuisine américaine minimaliste en L de taille moyenne avec un évier encastré, un placard à porte plane, des portes de placard blanches, un plan de travail en surface solide, une crédence métallisée, une crédence en feuille de verre, un électroménager en acier inoxydable, un sol en carrelage de porcelaine, îlot, un sol beige et un plan de travail blanc.
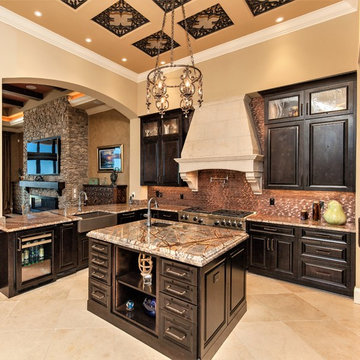
Idées déco pour une cuisine encastrable méditerranéenne en U avec un évier de ferme, un placard avec porte à panneau surélevé, des portes de placard noires, une crédence métallisée, une crédence en dalle métallique, îlot, un sol beige et un plan de travail multicolore.
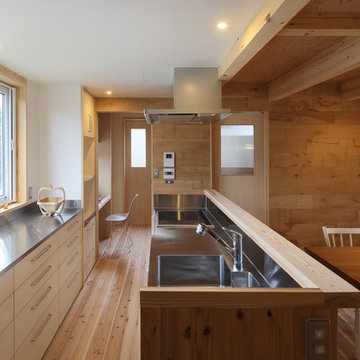
Idée de décoration pour une cuisine ouverte linéaire asiatique en bois clair avec un évier 1 bac, un placard à porte plane, un plan de travail en inox, une crédence métallisée, parquet clair, une péninsule, un sol beige et un plan de travail beige.
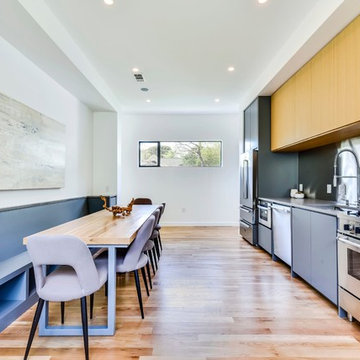
Aménagement d'une cuisine américaine linéaire et bicolore contemporaine en bois clair avec un évier encastré, un placard à porte plane, une crédence métallisée, un électroménager en acier inoxydable, parquet clair, aucun îlot, un sol beige et un plan de travail gris.
Idées déco de cuisines avec une crédence métallisée et un sol beige
2