Idées déco de cuisines avec une crédence miroir et fenêtre
Trier par :
Budget
Trier par:Populaires du jour
41 - 60 sur 14 292 photos
1 sur 3
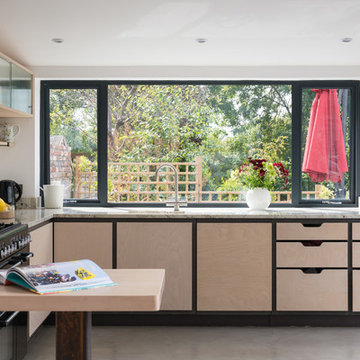
Réalisation d'une cuisine nordique en L et bois clair avec un placard à porte plane, fenêtre, sol en béton ciré, une péninsule, un sol gris, un plan de travail gris et fenêtre au-dessus de l'évier.
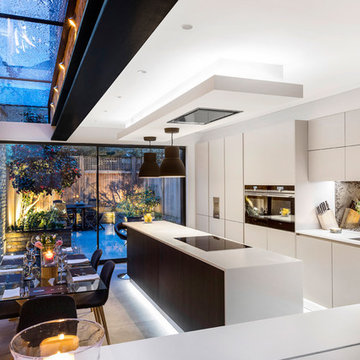
maciek kolodziejski
Réalisation d'une cuisine américaine parallèle design avec un évier encastré, un placard à porte plane, des portes de placard blanches, une crédence miroir, sol en béton ciré, îlot, un sol gris et un plan de travail blanc.
Réalisation d'une cuisine américaine parallèle design avec un évier encastré, un placard à porte plane, des portes de placard blanches, une crédence miroir, sol en béton ciré, îlot, un sol gris et un plan de travail blanc.

Aménagement d'une petite cuisine bicolore contemporaine en L et bois brun avec un évier encastré, un placard à porte plane, un plan de travail en quartz modifié, un électroménager noir, un sol en marbre, îlot, un sol blanc, un plan de travail blanc et fenêtre.
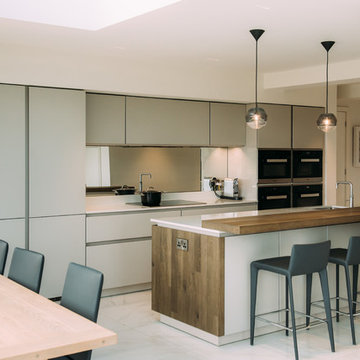
Aménagement d'une cuisine américaine parallèle et encastrable contemporaine avec un évier encastré, un placard à porte plane, des portes de placard grises, une crédence métallisée, une crédence miroir, un sol en marbre, îlot, un sol blanc et un plan de travail blanc.

Idées déco pour une grande cuisine encastrable exotique en L et bois clair fermée avec un évier encastré, un placard avec porte à panneau encastré, plan de travail en marbre, une crédence métallisée, une crédence miroir, parquet clair, îlot, un sol marron et un plan de travail gris.
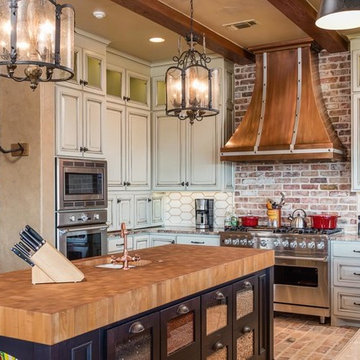
Cette photo montre une cuisine nature en U avec un placard avec porte à panneau surélevé, des portes de placard blanches, un plan de travail en bois, une crédence blanche, fenêtre, un électroménager en acier inoxydable, un sol en brique, îlot et un sol marron.
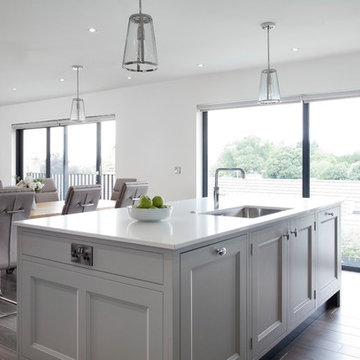
Rory Corrigan
Aménagement d'une grande cuisine américaine encastrable classique en L avec un évier intégré, un placard avec porte à panneau surélevé, des portes de placard bleues, un plan de travail en quartz, une crédence miroir, un sol en carrelage de porcelaine, îlot et un plan de travail blanc.
Aménagement d'une grande cuisine américaine encastrable classique en L avec un évier intégré, un placard avec porte à panneau surélevé, des portes de placard bleues, un plan de travail en quartz, une crédence miroir, un sol en carrelage de porcelaine, îlot et un plan de travail blanc.
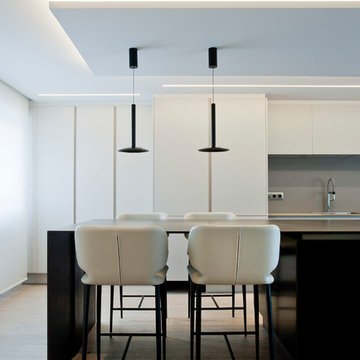
Los clientes de este ático confirmaron en nosotros para unir dos viviendas en una reforma integral 100% loft47.
Esta vivienda de carácter eclético se divide en dos zonas diferenciadas, la zona living y la zona noche. La zona living, un espacio completamente abierto, se encuentra presidido por una gran isla donde se combinan lacas metalizadas con una elegante encimera en porcelánico negro. La zona noche y la zona living se encuentra conectado por un pasillo con puertas en carpintería metálica. En la zona noche destacan las puertas correderas de suelo a techo, así como el cuidado diseño del baño de la habitación de matrimonio con detalles de grifería empotrada en negro, y mampara en cristal fumé.
Ambas zonas quedan enmarcadas por dos grandes terrazas, donde la familia podrá disfrutar de esta nueva casa diseñada completamente a sus necesidades

Cette image montre une grande cuisine linéaire minimaliste fermée avec un évier encastré, un placard à porte plane, des portes de placard marrons, un plan de travail en surface solide, une crédence miroir, un électroménager noir, un sol en bois brun, îlot, un sol marron et un plan de travail marron.
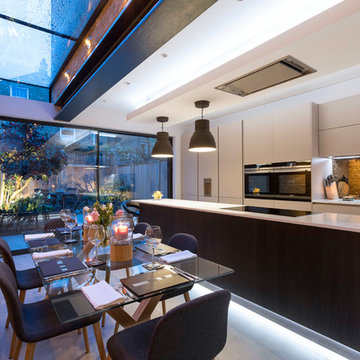
Inspiration pour une cuisine américaine parallèle design avec un évier encastré, un placard à porte plane, des portes de placard blanches, une crédence miroir, îlot, un sol gris et un plan de travail blanc.
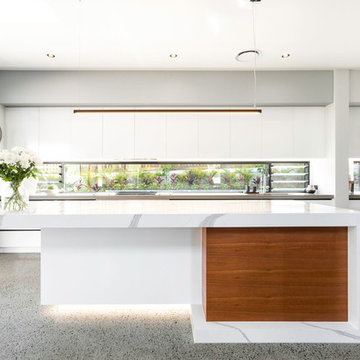
Alex Coppo Photography
Réalisation d'une grande cuisine ouverte parallèle design avec un placard à porte plane, des portes de placard blanches, fenêtre, un électroménager en acier inoxydable, îlot, un sol gris, un plan de travail blanc, un évier posé, un plan de travail en quartz modifié et sol en béton ciré.
Réalisation d'une grande cuisine ouverte parallèle design avec un placard à porte plane, des portes de placard blanches, fenêtre, un électroménager en acier inoxydable, îlot, un sol gris, un plan de travail blanc, un évier posé, un plan de travail en quartz modifié et sol en béton ciré.

Aménagement d'une cuisine classique en U de taille moyenne avec un placard avec porte à panneau encastré, des portes de placard beiges, un plan de travail en quartz modifié, fenêtre, un électroménager en acier inoxydable, parquet foncé, un sol marron, un évier encastré, un plan de travail blanc et aucun îlot.
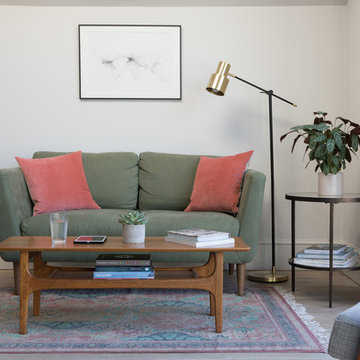
By not having glazing across the whole width of the extension we were able to create this comfortable reading nook, anchored by the rug, overlooking the garden.
Photography by @paullcraig
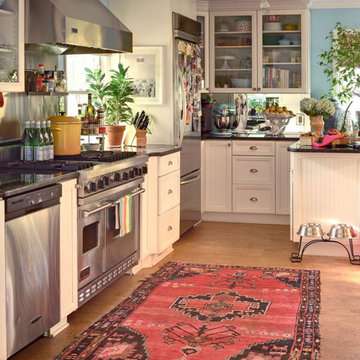
Oriental Rug Inspiration
Cette photo montre une petite cuisine ouverte chic en U avec un placard à porte vitrée, des portes de placard blanches, un plan de travail en surface solide, fenêtre, un électroménager en acier inoxydable, parquet clair, aucun îlot, un sol beige et un plan de travail marron.
Cette photo montre une petite cuisine ouverte chic en U avec un placard à porte vitrée, des portes de placard blanches, un plan de travail en surface solide, fenêtre, un électroménager en acier inoxydable, parquet clair, aucun îlot, un sol beige et un plan de travail marron.
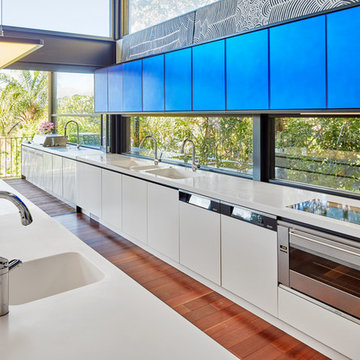
Réalisation d'une grande cuisine ouverte encastrable et parallèle design avec un placard à porte plane, des portes de placard bleues, un plan de travail en surface solide, un sol en bois brun, un sol marron, un évier intégré, fenêtre et îlot.
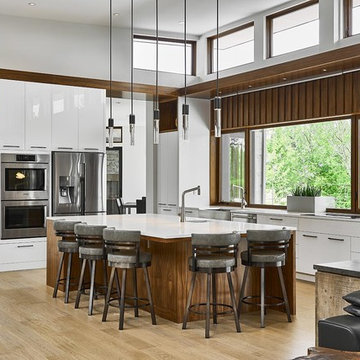
Kitchen
Idée de décoration pour une grande cuisine ouverte bicolore design en L avec un placard à porte plane, des portes de placard blanches, un plan de travail en quartz modifié, un électroménager en acier inoxydable, parquet clair, îlot, un sol beige, un évier de ferme, fenêtre et un plan de travail blanc.
Idée de décoration pour une grande cuisine ouverte bicolore design en L avec un placard à porte plane, des portes de placard blanches, un plan de travail en quartz modifié, un électroménager en acier inoxydable, parquet clair, îlot, un sol beige, un évier de ferme, fenêtre et un plan de travail blanc.
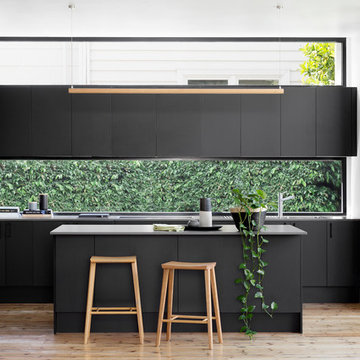
Martina Gemmola [Photography]; Ruth Welsby [Styling]
Idées déco pour une cuisine ouverte contemporaine en L de taille moyenne avec un évier posé, un placard à porte plane, des portes de placard noires, un plan de travail en quartz modifié, fenêtre, un électroménager en acier inoxydable, parquet clair, îlot et un sol beige.
Idées déco pour une cuisine ouverte contemporaine en L de taille moyenne avec un évier posé, un placard à porte plane, des portes de placard noires, un plan de travail en quartz modifié, fenêtre, un électroménager en acier inoxydable, parquet clair, îlot et un sol beige.

The homeowner felt closed-in with a small entry to the kitchen which blocked off all visual and audio connections to the rest of the first floor. The small and unimportant entry to the kitchen created a bottleneck of circulation between rooms. Our goal was to create an open connection between 1st floor rooms, make the kitchen a focal point and improve general circulation.
We removed the major wall between the kitchen & dining room to open up the site lines and expose the full extent of the first floor. We created a new cased opening that framed the kitchen and made the rear Palladian style windows a focal point. White cabinetry was used to keep the kitchen bright and a sharp contrast against the wood floors and exposed brick. We painted the exposed wood beams white to highlight the hand-hewn character.
The open kitchen has created a social connection throughout the entire first floor. The communal effect brings this family of four closer together for all occasions. The island table has become the hearth where the family begins and ends there day. It's the perfect room for breaking bread in the most casual and communal way.
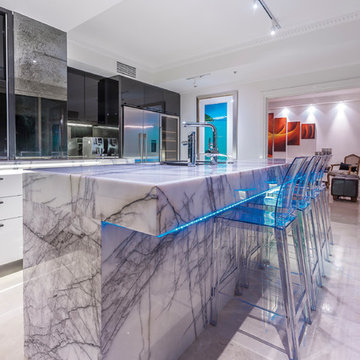
This kitchen is part of a renovation of an upmarket penthouse which has uninterrupted views of the harbour. In keeping with the luxurious surroundings, I used glass gloss lacquered cabinets, black Wolfe appliances, New York marble for the bench tops and a light box feature in the island. I covered the walls with mosaic tiles to add to the opulent feel. The splash back I used antique mirror. Photography by Kallan MacLeod
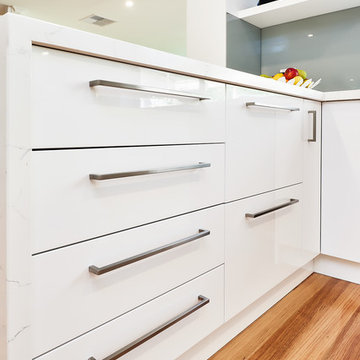
Aaron Widyanto
Cette image montre une arrière-cuisine design avec un placard sans porte, des portes de placard blanches et une crédence miroir.
Cette image montre une arrière-cuisine design avec un placard sans porte, des portes de placard blanches et une crédence miroir.
Idées déco de cuisines avec une crédence miroir et fenêtre
3