Idées déco de cuisines avec une crédence miroir et îlots
Trier par :
Budget
Trier par:Populaires du jour
41 - 60 sur 8 439 photos
1 sur 3

Aménagement d'une cuisine classique de taille moyenne avec une crédence miroir, un électroménager en acier inoxydable, îlot, un plan de travail blanc, un évier 1 bac, un placard à porte affleurante, un sol beige, un sol en travertin et des portes de placard blanches.

Clean, simple, uncluttered. This elegant oak and hand-painted kitchen features an understated bevelled door detail which lends the room a classic, timeless style.
The layout flows around the central island which houses a built-in wine cooler and has a circular prep sink at one end balanced by a larger, circular solid oak dining area at the other. These curves complement the two arched doorways at the far end of the room, filling the space with light.
Plenty of storage has been provided thanks to a traditional larder with oak interiors and twin double-door butler cupboards.
Finishing touches include Miele appliances, quartz worktops with a profiled edge detail, a mirrored glass splashback and polished stainless steel handles.

Idée de décoration pour une cuisine américaine parallèle design de taille moyenne avec un évier posé, un placard à porte plane, des portes de placard noires, une crédence miroir, un électroménager noir, sol en béton ciré, 2 îlots et un sol gris.
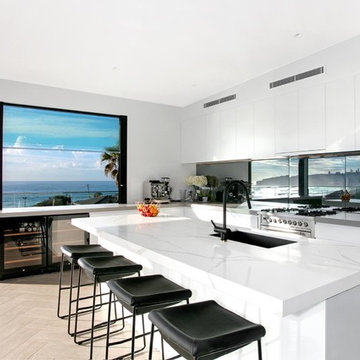
Idée de décoration pour une cuisine ouverte design en L avec un évier encastré, un placard à porte plane, des portes de placard blanches, une crédence métallisée, une crédence miroir, un électroménager noir, parquet clair, îlot et un sol beige.

Cette image montre une très grande cuisine bicolore traditionnelle avec des portes de placard grises, un plan de travail en bois, une crédence métallisée, une crédence miroir, parquet foncé, îlot, un placard à porte affleurante, un électroménager noir et un sol marron.

A window has been incorporated into the splashback to draw in light and the garden environment.
Photos: Paul Worsley @ Live By The Sea
Cette image montre une cuisine américaine minimaliste en L de taille moyenne avec un évier encastré, un placard à porte plane, des portes de placard blanches, un plan de travail en quartz modifié, une crédence métallisée, une crédence miroir, un électroménager blanc, un sol en bois brun et îlot.
Cette image montre une cuisine américaine minimaliste en L de taille moyenne avec un évier encastré, un placard à porte plane, des portes de placard blanches, un plan de travail en quartz modifié, une crédence métallisée, une crédence miroir, un électroménager blanc, un sol en bois brun et îlot.

Exposed brick walls are contrasted with clean crisp 2pac joinery of the kitchen. Steel framed windows and doors permit maximum light penetration through the small courtyard.
Image by: Jack Lovel Photography
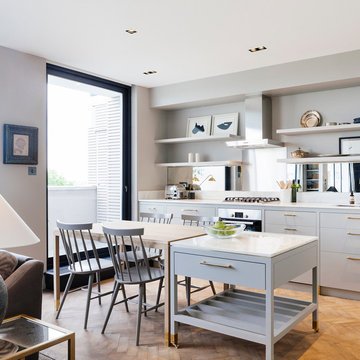
Nathalie Priem Photography
Réalisation d'une petite cuisine américaine linéaire et encastrable design avec des portes de placard grises, plan de travail en marbre, une crédence métallisée, une crédence miroir, un sol en bois brun et îlot.
Réalisation d'une petite cuisine américaine linéaire et encastrable design avec des portes de placard grises, plan de travail en marbre, une crédence métallisée, une crédence miroir, un sol en bois brun et îlot.
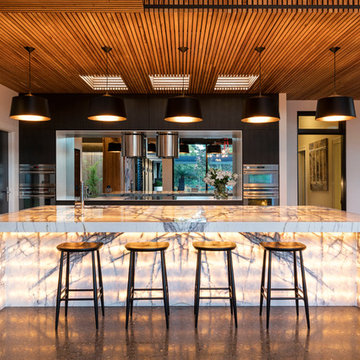
Tom Ferguson
Inspiration pour une grande cuisine design en L avec un évier encastré, une crédence miroir, un électroménager en acier inoxydable et îlot.
Inspiration pour une grande cuisine design en L avec un évier encastré, une crédence miroir, un électroménager en acier inoxydable et îlot.
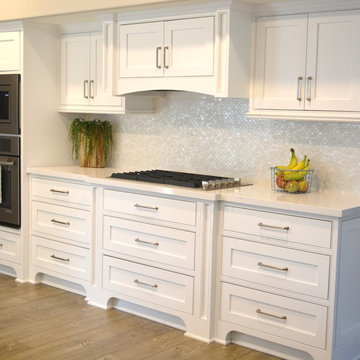
Tamara Avila
Idées déco pour une cuisine américaine avec un évier encastré, un placard avec porte à panneau encastré, des portes de placard blanches, plan de travail en marbre, une crédence beige, une crédence miroir et îlot.
Idées déco pour une cuisine américaine avec un évier encastré, un placard avec porte à panneau encastré, des portes de placard blanches, plan de travail en marbre, une crédence beige, une crédence miroir et îlot.

Derek Swalwell
Idées déco pour une cuisine américaine éclectique en L de taille moyenne avec un placard à porte plane, des portes de placard jaunes, îlot, un évier encastré, un plan de travail en bois, une crédence noire, une crédence miroir, un sol en brique et un électroménager en acier inoxydable.
Idées déco pour une cuisine américaine éclectique en L de taille moyenne avec un placard à porte plane, des portes de placard jaunes, îlot, un évier encastré, un plan de travail en bois, une crédence noire, une crédence miroir, un sol en brique et un électroménager en acier inoxydable.
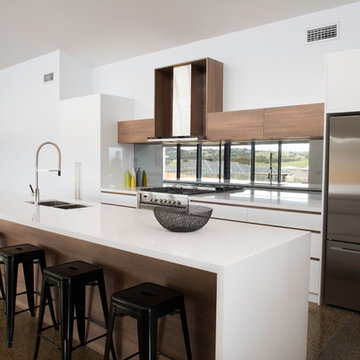
This new build in Bonner was managed by us from the ground up. With a focus on open plan living, the house is centered around the kitchen with striking 4 meter raked ceilings and polished concrete floors throughout.
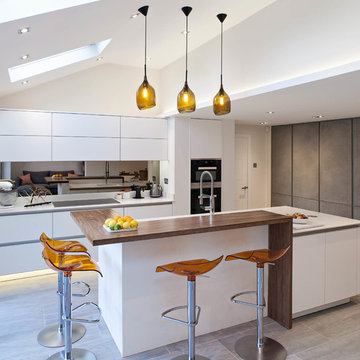
Peter Landers Photography
Inspiration pour une grande cuisine design avec un placard à porte plane, des portes de placard blanches, une crédence métallisée, une crédence miroir et îlot.
Inspiration pour une grande cuisine design avec un placard à porte plane, des portes de placard blanches, une crédence métallisée, une crédence miroir et îlot.

David Butler
Idée de décoration pour une cuisine américaine parallèle design avec un évier intégré, un placard à porte plane, une crédence métallisée, une crédence miroir, un électroménager en acier inoxydable, un sol en ardoise et une péninsule.
Idée de décoration pour une cuisine américaine parallèle design avec un évier intégré, un placard à porte plane, une crédence métallisée, une crédence miroir, un électroménager en acier inoxydable, un sol en ardoise et une péninsule.
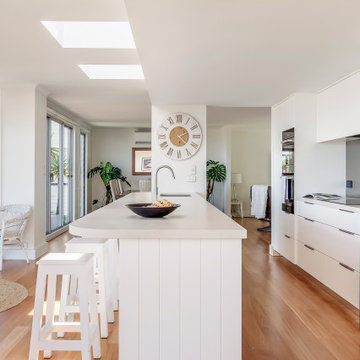
Cette image montre une cuisine ouverte parallèle marine de taille moyenne avec un évier encastré, un placard à porte plane, des portes de placard blanches, un plan de travail en quartz modifié, une crédence métallisée, une crédence miroir, un électroménager en acier inoxydable, un sol en bois brun, îlot et un plan de travail beige.

Idées déco pour une grande arrière-cuisine contemporaine en L avec un évier 2 bacs, un placard à porte plane, des portes de placard blanches, un plan de travail en quartz modifié, une crédence multicolore, une crédence miroir, un électroménager noir, sol en stratifié, îlot et un plan de travail multicolore.

Idées déco pour une cuisine parallèle contemporaine avec un évier posé, un placard à porte plane, des portes de placard grises, une crédence miroir, îlot, un sol gris et un plan de travail gris.
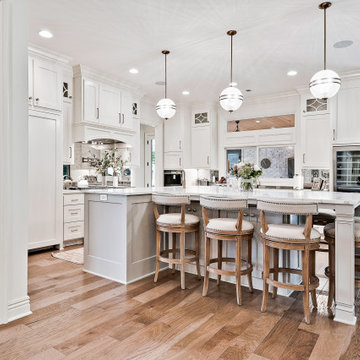
Love the open kitchen with oversized island with seating for 8. Built in wine frig, panelled refrigerator, professional range and hood, quartz countertops. Cabinets by Verser Cabinet Shop.

This house lies on a mid-century modern estate in Holland Park by celebrated architects Maxwell Fry and Jane Drew. Built in 1966, the estate features red brick terraces with integrated garages and generous communal gardens.
The project included a rear extension in matching brick, internal refurbishment and new landscaping. Original internal partitions were removed to create flexible open plan living spaces. A new winding stair is finished in powder coated steel and oak. This compact stair results in significant additional useable floor area on each level.
The rear extension at ground floor creates a kitchen and social space, with a large frameless window allowing new views of the side garden. White oiled oak flooring provides a clean contemporary finish, while reflecting light deep into the room. Dark blue ceramic tiles in the garden draw inspiration from the original tiles at the entrance to each house. Bold colour highlights continue in the kitchen units, new stair and the geometric tiled bathroom.
At first floor, a flexible space can be separated with sliding doors to create a study, play room and a formal reception room overlooking the garden. The study is located in the original shiplap timber clad bay, that cantilevers over the main entrance.
The house is finished with a selection of mid-century furniture in keeping with the era.
In collaboration with Architecture for London.

This custom coffee station sits on the countertop and features a bi-fold door, a flat roll out shelf and an adjustable shelf above the appliances for tea and coffee accouterments.
Idées déco de cuisines avec une crédence miroir et îlots
3