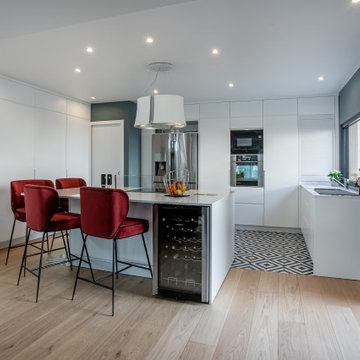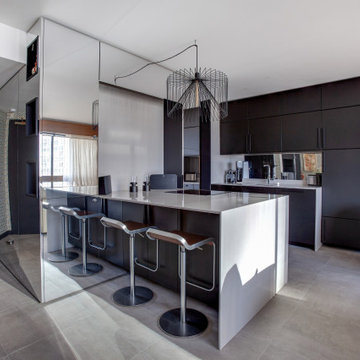Idées déco de cuisines avec une crédence miroir et îlots
Trier par :
Budget
Trier par:Populaires du jour
1 - 20 sur 8 438 photos
1 sur 3

Très belle cuisine familiale, où absolument tout a été refait : chape, électricité, plomberie, la cheminée a été remise en fonction, le parquet a été posé...

Tournant le dos à la terrasse malgré la porte-fenêtre qui y menait, l’agencement de la cuisine de ce bel appartement marseillais ne convenait plus aux propriétaires.
La porte-fenêtre a été déplacée de façon à se retrouver au centre de la façade. Une fenêtre simple l’a remplacée, ce qui a permis d’installer l’évier devant et de profiter ainsi de la vue sur la terrasse..
Dissimulés derrière un habillage en plaqué chêne, le frigo et les rangements ont été rassemblés sur le mur opposé. C’est le contraste entre le papier peint à motifs et la brillance des zelliges qui apporte couleurs et fantaisie à cette cuisine devenue bien plus fonctionnelle pour une grande famille !.
Photos © Lisa Martens Carillo

La transparence du lustre de cuisine, était nécessaire pour ne pas fermer la vision complète de l'espace.
Ampoule à filaments couleur chaude obligatoire, pour faire scintiller l'ensemble la nuit tombée.

Mes clients désiraient des pièces plus ouvertes et une circulation plus fluide entre la cuisine et leur salle à manger. Nous avons donc réunis les deux pièces, changé l'ensemble des meubles de la cuisine et posé un sol esprit carreaux ciment vintage.
L'ensemble des menuiseries extérieures ont été changées et sublimées par des stores sur mesure.
Côté cuisine, nous avons opté pour des meubles aux lignes pures et une crédence miroir pour apporter de la profondeur.
Pour la salle à manger, nous avons conservé les meubles mis en valeur par une suspension légère et moderne.

Design cuisine pour fabrication sur mesure.
Aménagement d'une cuisine encastrable contemporaine en U de taille moyenne avec un placard à porte plane, des portes de placard blanches, une crédence miroir, un sol en carrelage de porcelaine, îlot, un sol multicolore et un plan de travail blanc.
Aménagement d'une cuisine encastrable contemporaine en U de taille moyenne avec un placard à porte plane, des portes de placard blanches, une crédence miroir, un sol en carrelage de porcelaine, îlot, un sol multicolore et un plan de travail blanc.

Réalisation d'une cuisine ouverte parallèle design avec un placard à porte plane, des portes de placard noires, une crédence miroir, une péninsule, un sol gris et un plan de travail blanc.

Idées déco pour une cuisine encastrable et bicolore classique en L de taille moyenne avec un placard à porte affleurante, des portes de placard blanches, un plan de travail en granite, une crédence miroir, îlot et un sol gris.

Classical kitchen with Navy hand painted finish with Silestone quartz work surfaces & mirror splash back.
Cette photo montre une grande cuisine américaine chic en U avec un évier de ferme, un placard à porte affleurante, des portes de placard bleues, un plan de travail en quartz, une crédence métallisée, une crédence miroir, un électroménager en acier inoxydable, un sol en carrelage de céramique, îlot, un sol blanc et un plan de travail blanc.
Cette photo montre une grande cuisine américaine chic en U avec un évier de ferme, un placard à porte affleurante, des portes de placard bleues, un plan de travail en quartz, une crédence métallisée, une crédence miroir, un électroménager en acier inoxydable, un sol en carrelage de céramique, îlot, un sol blanc et un plan de travail blanc.

Damian James Bramley, DJB Photography
Réalisation d'une cuisine parallèle design en bois clair de taille moyenne avec un placard à porte plane, un sol en carrelage de céramique, îlot, un sol gris, un évier encastré, une crédence miroir, un électroménager en acier inoxydable et un plan de travail gris.
Réalisation d'une cuisine parallèle design en bois clair de taille moyenne avec un placard à porte plane, un sol en carrelage de céramique, îlot, un sol gris, un évier encastré, une crédence miroir, un électroménager en acier inoxydable et un plan de travail gris.

The new kitchen extension provided a foot print of approx 8.6m by 5.6m. We took a small space out of this footage by elongating the hallway to provide a utility room opposite a full height, double coat cupboard before entering the new kitchen.
As this is a new part of the house we embraced the modernity and choose sleek, handleless blue cabintery. The bronzed mirrored splashback adds warmth as well as maximising the sense of space.
Photography by @paullcraig

This sky home with stunning views over Brisbane's CBD, the river and Kangaroo Point Cliffs captures the maturity now
found in inner city living in Brisbane. Originally from Melbourne and with his experience gain from extensive business
travel abroad, the owner of the apartment decided to transform his home to match the cosmopolitan lifestyle he has
enjoyed whilst living in these locations.
The original layout of the kitchen was typical for apartments built over 20 years ago. The space was restricted by a
collection of small rooms, two dining areas plus kitchen that did not take advantage of the views or the need for a strong
connection between living areas and the outdoors.
The new design has managed to still give definition to activities performed in the kitchen, dining and living but through
minimal detail the kitchen does not dominate the space which can often happen in an open plan.
A typical galley kitchen design was selected as it best catered for how the space relates to the rest of the apartment and
adjoining living space. An effortless workflow is created from the start point of the pantry, housing food stores as well as
small appliances, and refrigerator. These are within easy reach of the preparation zones and cooking on the island. Then
delivery to the dining area is seamless.
There are a number of key features used in the design to create the feeling of spaces whilst maximising functionality. The
mirrored kickboards reflect light (aided by the use of LED strip lighting to the underside of the cabinets) creating the illusion
that the cabinets are floating thus reducing the footprint in the design.
The simple design philosophy is continued with the use of Laminam, 3mm porcelain sheets to the vertical and horizontal
surfaces. This material is then mitred on the edges of all drawers and doors extenuate the seamless, minimalist, cube look.
A cantilevered bespoke silky oak timber benchtop placed on the island creates a small breakfast/coffee area whilst
increasing bench space and creating the illusion of more space. The stain and other features of this unique piece of timber
compliments the tones found in the porcelain skin of the kitchen.
The half wall built behind the sinks hides the entry point of the services into the apartment. This has been clad in a
complimentary laminate for the timber benchtop . Mirror splashbacks help reflect more light into the space. The cabinets
above the cleaning zone also appear floating due to the mirrored surface behind and the placement of LED strip lighting
used to highlight the perimeter.
A fully imported FALMAC Stainless Rangehood and flyer over compliments the plasterboard bulkhead that houses the air
conditioning whilst providing task lighting to the island.
Lighting has been used throughout the space to highlight and frame the design elements whist creating illumination for all
tasks completed in the kitchen.
Achieving "fluid motion" has been a major influence in the choice of hardware used in the design. Blum servo drive
electronic drawer opening systems have been used to counter act any issues that may be encounter by the added weight
of the porcelain used on the drawer fronts. These are then married with Blum Intivo soft close drawer systems.
The devil is in the detail with a design and space that is so low profile yet complicated in it's simplicity.
Steve Ryan - Rix Ryan Photography

Idée de décoration pour une cuisine ouverte parallèle marine de taille moyenne avec un évier encastré, un placard à porte plane, des portes de placard blanches, un plan de travail en quartz modifié, une crédence métallisée, une crédence miroir, un électroménager en acier inoxydable, un sol en bois brun, îlot, un plan de travail beige et un sol marron.

Exemple d'une cuisine chic en L avec un évier encastré, un placard avec porte à panneau encastré, des portes de placard grises, une crédence miroir, un électroménager en acier inoxydable, parquet clair, îlot et un sol beige.

Aménagement d'une cuisine américaine moderne en L de taille moyenne avec un évier encastré, des portes de placard blanches, un plan de travail en surface solide, une crédence noire, une crédence miroir, un électroménager noir, un sol en bois brun, îlot, un sol marron, un plan de travail gris et poutres apparentes.

Um auch der Stilwand besondere Offenheit zu verleihen wurde unter den Oberschränken und hinter dem Spülbereich auf einen klassischen Fliesenspiegel verzichtet. Stattdessen gibt eine Spiegel-Verkleidung auch dem wandseitigen Küchenbereich eine offene und großzügige Wirkung.

Open kitchen, dining, living
Exemple d'une grande cuisine ouverte parallèle tendance avec un évier encastré, un placard à porte plane, des portes de placard blanches, un plan de travail en quartz modifié, une crédence miroir, un électroménager en acier inoxydable, un sol en carrelage de porcelaine, îlot, un sol multicolore et un plan de travail blanc.
Exemple d'une grande cuisine ouverte parallèle tendance avec un évier encastré, un placard à porte plane, des portes de placard blanches, un plan de travail en quartz modifié, une crédence miroir, un électroménager en acier inoxydable, un sol en carrelage de porcelaine, îlot, un sol multicolore et un plan de travail blanc.

Inspiration pour une grande cuisine ouverte linéaire minimaliste avec un évier intégré, un placard à porte plane, des portes de placard grises, un plan de travail en quartz, une crédence grise, une crédence miroir, un électroménager noir, un sol en carrelage de porcelaine, îlot, un sol gris, un plan de travail gris et poutres apparentes.

Cette image montre une grande cuisine ouverte grise et blanche traditionnelle en L avec un évier posé, un placard à porte shaker, des portes de placard grises, un plan de travail en quartz, une crédence métallisée, une crédence miroir, un électroménager en acier inoxydable, un sol en calcaire, îlot, un sol gris, un plan de travail blanc et poutres apparentes.

Inspiration pour une grande cuisine parallèle et encastrable design avec un évier encastré, un placard à porte plane, des portes de placard grises, une crédence miroir, un sol en carrelage de porcelaine, îlot, un sol gris et un plan de travail blanc.

This small kitchen space needed to have every inch function well for this young family. By adding the banquette seating we were able to get the table out of the walkway and allow for easier flow between the rooms. Wall cabinets to the counter on either side of the custom plaster hood gave room for food storage as well as the microwave to get tucked away. The clean lines of the slab drawer fronts and beaded inset make the space feel visually larger.
Idées déco de cuisines avec une crédence miroir et îlots
1