Idées déco de cuisines avec une crédence miroir et parquet clair
Trier par :
Budget
Trier par:Populaires du jour
61 - 80 sur 1 422 photos
1 sur 3
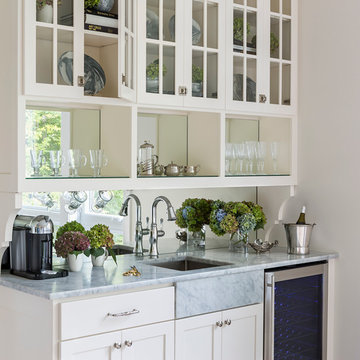
Andrea Rugg
Aménagement d'une cuisine américaine parallèle craftsman de taille moyenne avec un évier encastré, un placard à porte vitrée, des portes de placard blanches, plan de travail en marbre, une crédence miroir, parquet clair et îlot.
Aménagement d'une cuisine américaine parallèle craftsman de taille moyenne avec un évier encastré, un placard à porte vitrée, des portes de placard blanches, plan de travail en marbre, une crédence miroir, parquet clair et îlot.

Inspiration pour une très grande cuisine américaine parallèle minimaliste avec un évier posé, un placard à porte plane, des portes de placard blanches, un plan de travail en inox, une crédence métallisée, une crédence miroir, un électroménager en acier inoxydable, parquet clair, îlot, un sol blanc et un plan de travail gris.
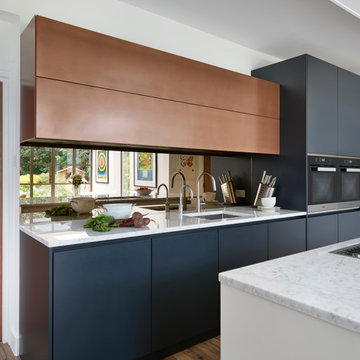
Roundhouse Urbo matt lacquer bespoke kitchen in Farrow & Ball Blue Black and Strong White with Burnished Copper Matt Metallic on wall cabinet. Worktop in Carrara marble and splashback in Bronze Mirror glass.
Photography by Nick Kane
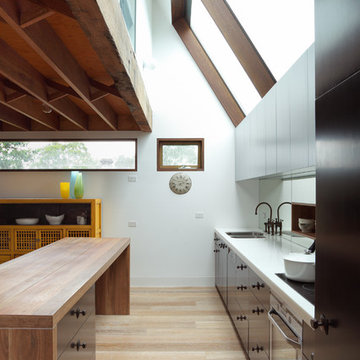
Shania Shegedyn
Aménagement d'une cuisine américaine parallèle contemporaine de taille moyenne avec un évier encastré, des portes de placard noires, une crédence miroir, îlot et parquet clair.
Aménagement d'une cuisine américaine parallèle contemporaine de taille moyenne avec un évier encastré, des portes de placard noires, une crédence miroir, îlot et parquet clair.
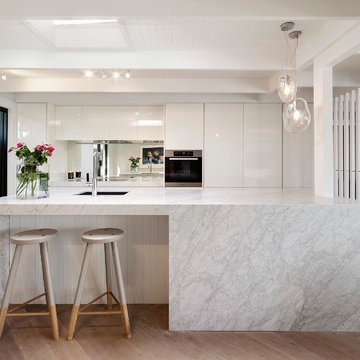
Idées déco pour une cuisine ouverte parallèle contemporaine avec un évier encastré, un placard à porte plane, des portes de placard blanches, une crédence métallisée, une crédence miroir, un électroménager en acier inoxydable, parquet clair et îlot.
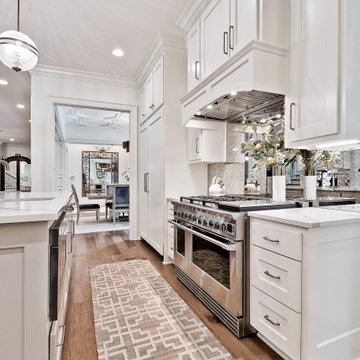
Love the open kitchen with oversized island with seating for 8. Built in wine frig, panelled refrigerator, professional range and hood, quartz countertops. Cabinets by Verser Cabinet Shop.
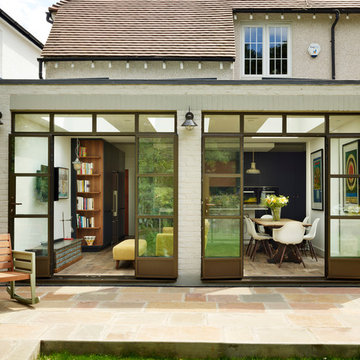
Roundhouse Urbo matt lacquer bespoke kitchen in Farrow & Ball Blue Black and Strong White with Burnished Copper Matt Metallic on wall cabinet. Worktop in Carrara marble and splashback in Bronze Mirror glass.
Photography by Nick Kane
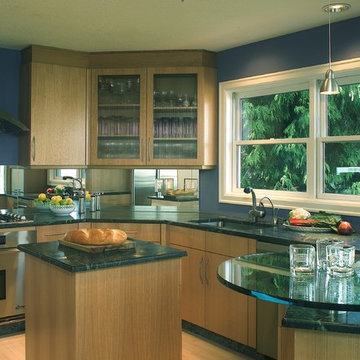
rolling baking cart, ribbed glass wall cabinets
Photo Design
Exemple d'une cuisine ouverte tendance en U et bois clair de taille moyenne avec un évier encastré, un placard à porte plane, un plan de travail en stéatite, une crédence miroir, un électroménager en acier inoxydable, parquet clair, une péninsule et plan de travail noir.
Exemple d'une cuisine ouverte tendance en U et bois clair de taille moyenne avec un évier encastré, un placard à porte plane, un plan de travail en stéatite, une crédence miroir, un électroménager en acier inoxydable, parquet clair, une péninsule et plan de travail noir.
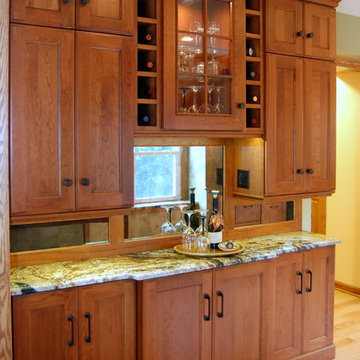
A palette from nature, combined with oodles of storage and cook-inspired features, completes this dream kitchen.
Idées déco pour une cuisine américaine classique en U et bois brun de taille moyenne avec un plan de travail en granite, un électroménager en acier inoxydable, parquet clair, îlot, un évier encastré, un placard à porte plane, une crédence grise, une crédence miroir et un sol marron.
Idées déco pour une cuisine américaine classique en U et bois brun de taille moyenne avec un plan de travail en granite, un électroménager en acier inoxydable, parquet clair, îlot, un évier encastré, un placard à porte plane, une crédence grise, une crédence miroir et un sol marron.
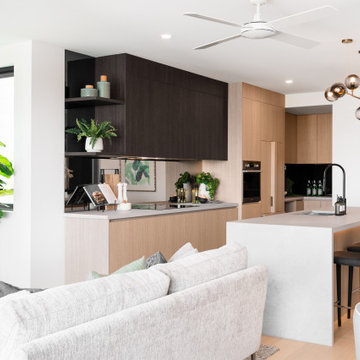
Réalisation d'une cuisine design en L et bois clair de taille moyenne avec un évier encastré, un placard à porte plane, une crédence miroir, un électroménager en acier inoxydable, parquet clair, îlot, un sol beige et un plan de travail blanc.
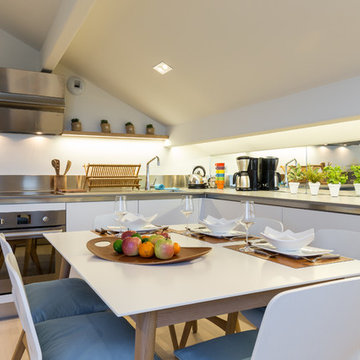
Mission complète :
Ce duplex d’une surface de 150m², combles compris, a subi une importante rénovation due à sa vétusté et à de nombreuses infiltrations causées par la mauvaise étanchéité de la terrasse tropézienne et le pourrissement des chevrons de la toiture.
Cahier des Charges : un lieu de vacances, chaleureux, épuré, naturel fonctionnel et le plus clair possible, (murs blancs)
Mes clients n’habitant pas dans le sud de la France, la confection et la réalisation du projet ont été effectués entièrement à distance
Ce lieu sert de résidence secondaire, il est également destiné à la location saisonnière.
L’appartement a été complément repensé, toutes les pièces ont été redistribuées
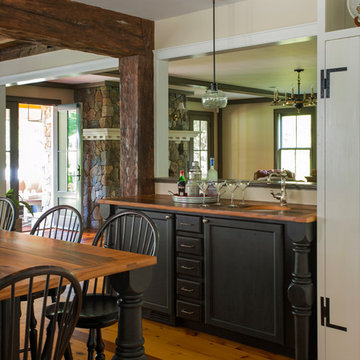
When Cummings Architects first met with the owners of this understated country farmhouse, the building’s layout and design was an incoherent jumble. The original bones of the building were almost unrecognizable. All of the original windows, doors, flooring, and trims – even the country kitchen – had been removed. Mathew and his team began a thorough design discovery process to find the design solution that would enable them to breathe life back into the old farmhouse in a way that acknowledged the building’s venerable history while also providing for a modern living by a growing family.
The redesign included the addition of a new eat-in kitchen, bedrooms, bathrooms, wrap around porch, and stone fireplaces. To begin the transforming restoration, the team designed a generous, twenty-four square foot kitchen addition with custom, farmers-style cabinetry and timber framing. The team walked the homeowners through each detail the cabinetry layout, materials, and finishes. Salvaged materials were used and authentic craftsmanship lent a sense of place and history to the fabric of the space.
The new master suite included a cathedral ceiling showcasing beautifully worn salvaged timbers. The team continued with the farm theme, using sliding barn doors to separate the custom-designed master bath and closet. The new second-floor hallway features a bold, red floor while new transoms in each bedroom let in plenty of light. A summer stair, detailed and crafted with authentic details, was added for additional access and charm.
Finally, a welcoming farmer’s porch wraps around the side entry, connecting to the rear yard via a gracefully engineered grade. This large outdoor space provides seating for large groups of people to visit and dine next to the beautiful outdoor landscape and the new exterior stone fireplace.
Though it had temporarily lost its identity, with the help of the team at Cummings Architects, this lovely farmhouse has regained not only its former charm but also a new life through beautifully integrated modern features designed for today’s family.
Photo by Eric Roth
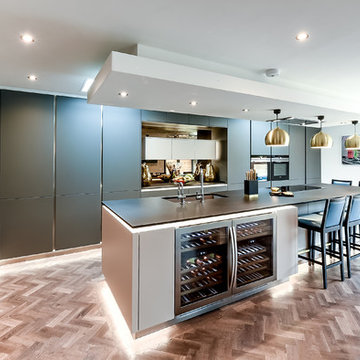
Emma
Cette image montre une grande cuisine design en L avec un évier encastré, un placard à porte plane, des portes de placard grises, une crédence miroir, un électroménager en acier inoxydable, parquet clair, îlot, un sol marron et plan de travail noir.
Cette image montre une grande cuisine design en L avec un évier encastré, un placard à porte plane, des portes de placard grises, une crédence miroir, un électroménager en acier inoxydable, parquet clair, îlot, un sol marron et plan de travail noir.
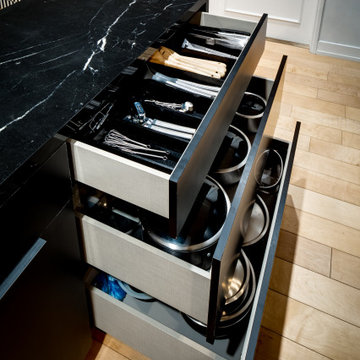
Idées déco pour une petite cuisine ouverte parallèle moderne avec un évier encastré, un placard à porte plane, des portes de placard noires, plan de travail en marbre, une crédence miroir, parquet clair, îlot, un sol beige et plan de travail noir.
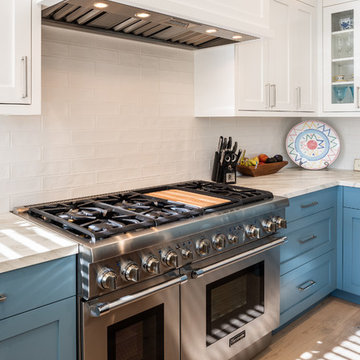
Idées déco pour une grande cuisine ouverte encastrable classique en U avec un évier encastré, un placard à porte shaker, des portes de placard bleues, plan de travail en marbre, une crédence métallisée, une crédence miroir, parquet clair, îlot, un sol marron et un plan de travail gris.
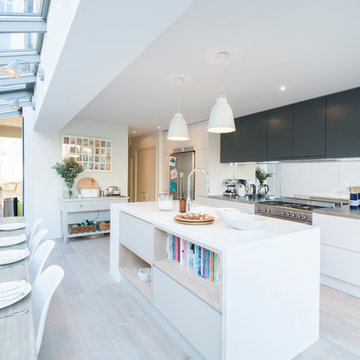
Exemple d'une cuisine américaine scandinave de taille moyenne avec un évier 2 bacs, un placard à porte plane, des portes de placard bleues, un plan de travail en inox, une crédence métallisée, une crédence miroir, un électroménager en acier inoxydable, parquet clair et îlot.

Réalisation d'une cuisine ouverte bicolore design avec un évier 2 bacs, un placard à porte plane, des portes de placard noires, une crédence miroir, un électroménager noir, îlot, un plan de travail blanc et parquet clair.

Réalisation d'une petite cuisine ouverte design en U avec un évier posé, un placard à porte plane, des portes de placard blanches, une crédence métallisée, une crédence miroir, un électroménager noir, parquet clair, une péninsule et un plan de travail beige.
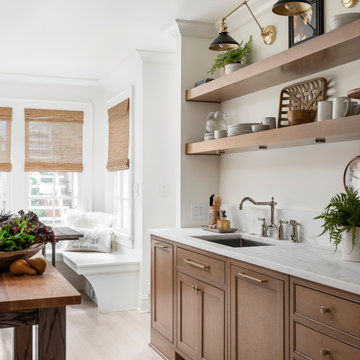
This small kitchen space needed to have every inch function well for this young family. By adding the banquette seating we were able to get the table out of the walkway and allow for easier flow between the rooms. Wall cabinets to the counter on either side of the custom plaster hood gave room for food storage as well as the microwave to get tucked away. The clean lines of the slab drawer fronts and beaded inset make the space feel visually larger.
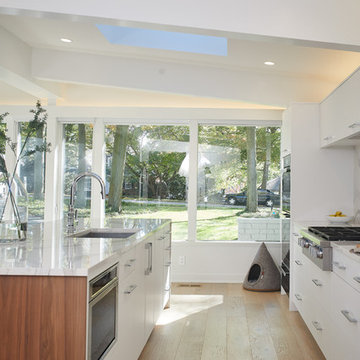
Built by: J Peterson Homes
Cabinetry: TruKitchens
Photography: Ashley Avila Photography
Aménagement d'une grande cuisine américaine parallèle moderne en bois brun avec un placard à porte plane, un plan de travail en quartz modifié, une crédence miroir, un électroménager en acier inoxydable, parquet clair, îlot, un sol blanc et un plan de travail blanc.
Aménagement d'une grande cuisine américaine parallèle moderne en bois brun avec un placard à porte plane, un plan de travail en quartz modifié, une crédence miroir, un électroménager en acier inoxydable, parquet clair, îlot, un sol blanc et un plan de travail blanc.
Idées déco de cuisines avec une crédence miroir et parquet clair
4