Idées déco de cuisines avec une crédence miroir et un électroménager en acier inoxydable
Trier par :
Budget
Trier par:Populaires du jour
181 - 200 sur 4 958 photos
1 sur 3
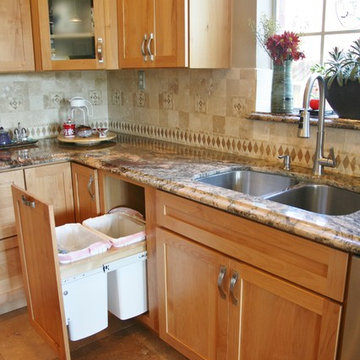
Double trash/recyclable bins keep these items close at hand, but concealed from sight.
Aménagement d'une cuisine contemporaine en U et bois clair avec un évier encastré, un placard à porte shaker, un plan de travail en granite, une crédence beige, une crédence miroir et un électroménager en acier inoxydable.
Aménagement d'une cuisine contemporaine en U et bois clair avec un évier encastré, un placard à porte shaker, un plan de travail en granite, une crédence beige, une crédence miroir et un électroménager en acier inoxydable.
Eric Roth Photography
Amy McFadden Interior Design
Marcia Smith - Styling
Réalisation d'une petite cuisine ouverte design avec un évier encastré, un placard à porte plane, des portes de placard grises, un plan de travail en granite, une crédence métallisée, un électroménager en acier inoxydable, parquet clair, îlot et une crédence miroir.
Réalisation d'une petite cuisine ouverte design avec un évier encastré, un placard à porte plane, des portes de placard grises, un plan de travail en granite, une crédence métallisée, un électroménager en acier inoxydable, parquet clair, îlot et une crédence miroir.
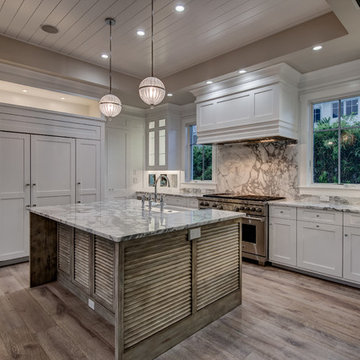
Matt Steeves
Idées déco pour une grande cuisine ouverte classique en L avec un évier de ferme, un placard avec porte à panneau encastré, des portes de placard blanches, plan de travail en marbre, une crédence miroir, un électroménager en acier inoxydable, parquet clair et îlot.
Idées déco pour une grande cuisine ouverte classique en L avec un évier de ferme, un placard avec porte à panneau encastré, des portes de placard blanches, plan de travail en marbre, une crédence miroir, un électroménager en acier inoxydable, parquet clair et îlot.
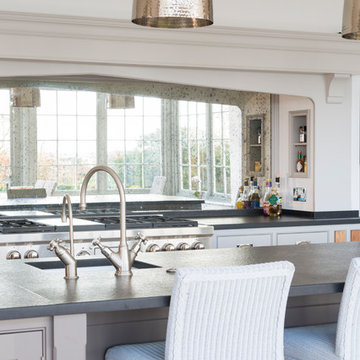
The key design goal of the homeowners was to install “an extremely well-made kitchen with quality appliances that would stand the test of time”. The kitchen design had to be timeless with all aspects using the best quality materials and appliances. The new kitchen is an extension to the farmhouse and the dining area is set in a beautiful timber-framed orangery by Westbury Garden Rooms, featuring a bespoke refectory table that we constructed on site due to its size.
The project involved a major extension and remodelling project that resulted in a very large space that the homeowners were keen to utilise and include amongst other things, a walk in larder, a scullery, and a large island unit to act as the hub of the kitchen.
The design of the orangery allows light to flood in along one length of the kitchen so we wanted to ensure that light source was utilised to maximum effect. Installing the distressed mirror splashback situated behind the range cooker allows the light to reflect back over the island unit, as do the hammered nickel pendant lamps.
The sheer scale of this project, together with the exceptionally high specification of the design make this kitchen genuinely thrilling. Every element, from the polished nickel handles, to the integration of the Wolf steamer cooktop, has been precisely considered. This meticulous attention to detail ensured the kitchen design is absolutely true to the homeowners’ original design brief and utilises all the innovative expertise our years of experience have provided.
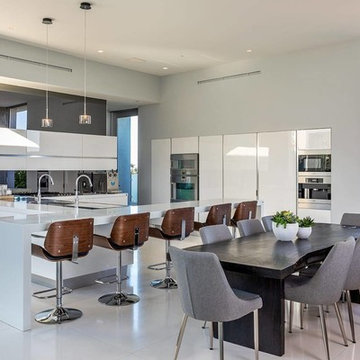
Aménagement d'une cuisine américaine contemporaine avec un placard à porte plane, des portes de placard blanches, une crédence miroir, un électroménager en acier inoxydable, une péninsule, un sol gris et un plan de travail gris.
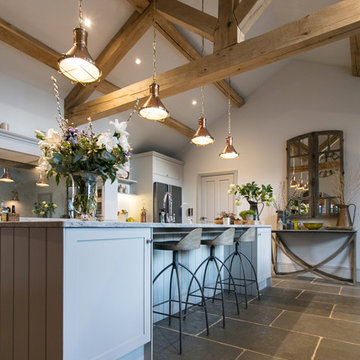
Rebecca Faith Photography
Idée de décoration pour une grande cuisine américaine linéaire champêtre avec un évier de ferme, un placard à porte shaker, des portes de placard grises, un plan de travail en granite, une crédence grise, une crédence miroir, un électroménager en acier inoxydable, un sol en calcaire, îlot, un sol gris et un plan de travail blanc.
Idée de décoration pour une grande cuisine américaine linéaire champêtre avec un évier de ferme, un placard à porte shaker, des portes de placard grises, un plan de travail en granite, une crédence grise, une crédence miroir, un électroménager en acier inoxydable, un sol en calcaire, îlot, un sol gris et un plan de travail blanc.
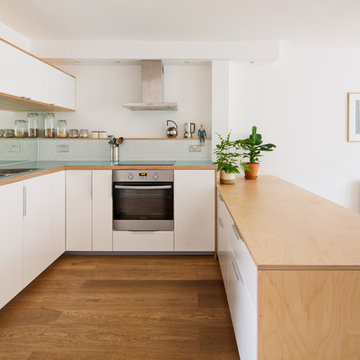
Adam Scott Images
Idée de décoration pour une cuisine américaine nordique en U de taille moyenne avec un évier 2 bacs, un placard à porte plane, des portes de placard blanches, une crédence miroir, un sol en bois brun, un plan de travail bleu, un électroménager en acier inoxydable et une péninsule.
Idée de décoration pour une cuisine américaine nordique en U de taille moyenne avec un évier 2 bacs, un placard à porte plane, des portes de placard blanches, une crédence miroir, un sol en bois brun, un plan de travail bleu, un électroménager en acier inoxydable et une péninsule.
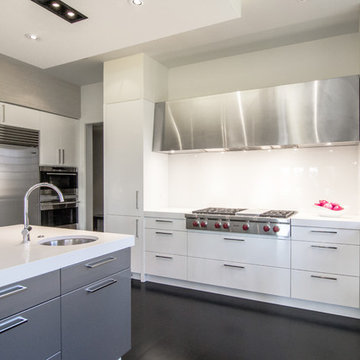
Arlington, Virginia Modern Kitchen and Bathroom
#JenniferGilmer
http://www.gilmerkitchens.com/
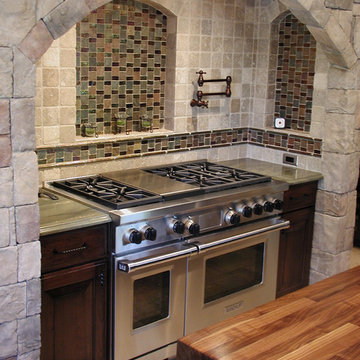
The stone surround sets off this range niche, guarded by an arched front. Tile niches serve as storage spots for oils and spices, as do the adjacent cabinetry. Easy access to the prep island behind facilitates cooking. A potfiller faucet makes the fill-up easy, and the plugs let small appliances work near the cooking surface.
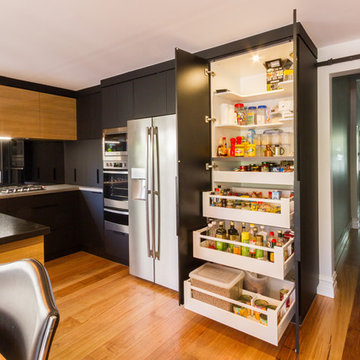
Designer: Daniel Stelzer; Photographer: Yvonne Menegol
Idées déco pour une grande cuisine américaine moderne en L avec un évier 2 bacs, un placard à porte plane, des portes de placard noires, un plan de travail en granite, une crédence noire, une crédence miroir, un électroménager en acier inoxydable, un sol en bois brun, îlot, un sol marron et plan de travail noir.
Idées déco pour une grande cuisine américaine moderne en L avec un évier 2 bacs, un placard à porte plane, des portes de placard noires, un plan de travail en granite, une crédence noire, une crédence miroir, un électroménager en acier inoxydable, un sol en bois brun, îlot, un sol marron et plan de travail noir.
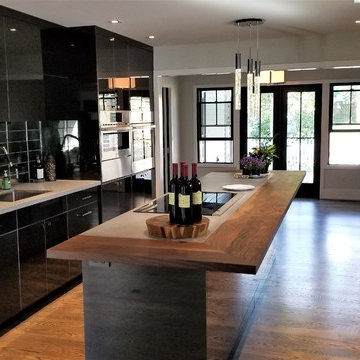
Aménagement d'une cuisine ouverte linéaire moderne de taille moyenne avec un évier encastré, un placard à porte plane, des portes de placard noires, une crédence métallisée, une crédence miroir, un électroménager en acier inoxydable, un sol en bois brun, îlot, un sol marron et un plan de travail en quartz modifié.
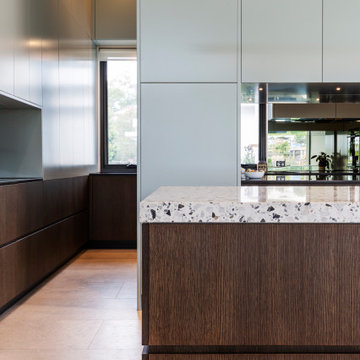
Inspiration pour une très grande cuisine ouverte parallèle minimaliste en bois brun avec un placard à porte plane, un plan de travail en quartz modifié, une crédence métallisée, une crédence miroir, un électroménager en acier inoxydable, un sol en carrelage de porcelaine, 2 îlots, un sol gris et un plan de travail blanc.
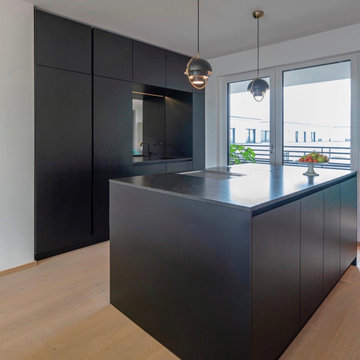
Designerküche schwarz matt
Idée de décoration pour une cuisine américaine linéaire design avec un évier encastré, un placard à porte plane, des portes de placard noires, un plan de travail en granite, une crédence miroir, un électroménager en acier inoxydable, îlot et plan de travail noir.
Idée de décoration pour une cuisine américaine linéaire design avec un évier encastré, un placard à porte plane, des portes de placard noires, un plan de travail en granite, une crédence miroir, un électroménager en acier inoxydable, îlot et plan de travail noir.
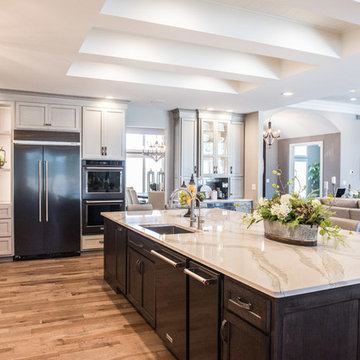
Grand kitchen space offers a beverage center, display cabinetry, spacious island & professional appliances.
Mandi B Photography
Idées déco pour une très grande cuisine ouverte classique en L avec un évier 1 bac, un placard à porte vitrée, des portes de placard grises, un plan de travail en quartz modifié, une crédence grise, une crédence miroir, un électroménager en acier inoxydable, un sol en bois brun, îlot, un sol marron et un plan de travail blanc.
Idées déco pour une très grande cuisine ouverte classique en L avec un évier 1 bac, un placard à porte vitrée, des portes de placard grises, un plan de travail en quartz modifié, une crédence grise, une crédence miroir, un électroménager en acier inoxydable, un sol en bois brun, îlot, un sol marron et un plan de travail blanc.
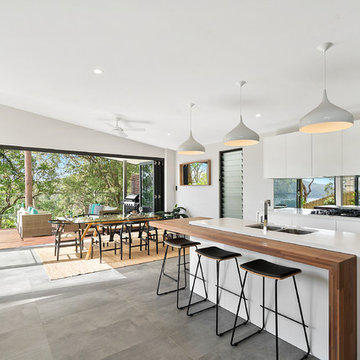
Cette image montre une grande cuisine parallèle minimaliste avec un évier 2 bacs, un placard avec porte à panneau encastré, des portes de placard blanches, un plan de travail en bois, une crédence grise, une crédence miroir, un électroménager en acier inoxydable, parquet clair, îlot, un sol gris et un plan de travail blanc.
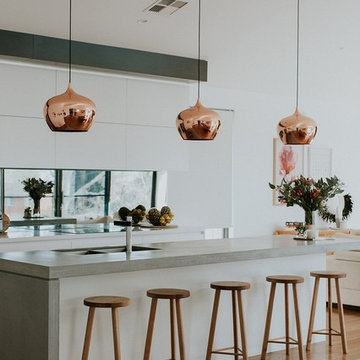
For this new family home, the goal was to make the home feel modern, yet warm and inviting. With a neutral colour palette, and using timeless materials such as timber, concrete, marble and stone, Studio Black has a created a home that's luxurious but full of warmth.
Photography by Silque Photography.
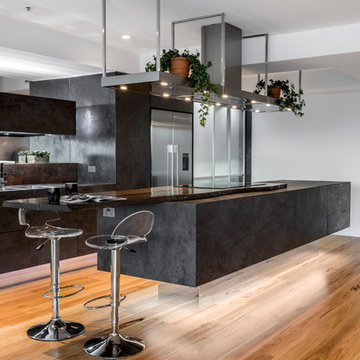
This sky home with stunning views over Brisbane's CBD, the river and Kangaroo Point Cliffs captures the maturity now
found in inner city living in Brisbane. Originally from Melbourne and with his experience gain from extensive business
travel abroad, the owner of the apartment decided to transform his home to match the cosmopolitan lifestyle he has
enjoyed whilst living in these locations.
The original layout of the kitchen was typical for apartments built over 20 years ago. The space was restricted by a
collection of small rooms, two dining areas plus kitchen that did not take advantage of the views or the need for a strong
connection between living areas and the outdoors.
The new design has managed to still give definition to activities performed in the kitchen, dining and living but through
minimal detail the kitchen does not dominate the space which can often happen in an open plan.
A typical galley kitchen design was selected as it best catered for how the space relates to the rest of the apartment and
adjoining living space. An effortless workflow is created from the start point of the pantry, housing food stores as well as
small appliances, and refrigerator. These are within easy reach of the preparation zones and cooking on the island. Then
delivery to the dining area is seamless.
There are a number of key features used in the design to create the feeling of spaces whilst maximising functionality. The
mirrored kickboards reflect light (aided by the use of LED strip lighting to the underside of the cabinets) creating the illusion
that the cabinets are floating thus reducing the footprint in the design.
The simple design philosophy is continued with the use of Laminam, 3mm porcelain sheets to the vertical and horizontal
surfaces. This material is then mitred on the edges of all drawers and doors extenuate the seamless, minimalist, cube look.
A cantilevered bespoke silky oak timber benchtop placed on the island creates a small breakfast/coffee area whilst
increasing bench space and creating the illusion of more space. The stain and other features of this unique piece of timber
compliments the tones found in the porcelain skin of the kitchen.
The half wall built behind the sinks hides the entry point of the services into the apartment. This has been clad in a
complimentary laminate for the timber benchtop . Mirror splashbacks help reflect more light into the space. The cabinets
above the cleaning zone also appear floating due to the mirrored surface behind and the placement of LED strip lighting
used to highlight the perimeter.
A fully imported FALMAC Stainless Rangehood and flyer over compliments the plasterboard bulkhead that houses the air
conditioning whilst providing task lighting to the island.
Lighting has been used throughout the space to highlight and frame the design elements whist creating illumination for all
tasks completed in the kitchen.
Achieving "fluid motion" has been a major influence in the choice of hardware used in the design. Blum servo drive
electronic drawer opening systems have been used to counter act any issues that may be encounter by the added weight
of the porcelain used on the drawer fronts. These are then married with Blum Intivo soft close drawer systems.
The devil is in the detail with a design and space that is so low profile yet complicated in it's simplicity.
Steve Ryan - Rix Ryan Photography
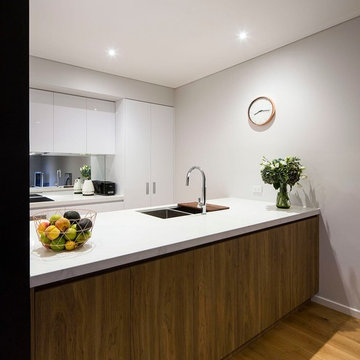
Very simple & sleek design, with wood grain textures complimenting white bench top, cabinets and draws. The mirror splash back also opens up the small space to make it look bigger. The use of the chopping board over the sink helps to save bench space and simply; just looks good!

We are proud to present this breath-taking kitchen design that blends traditional and modern elements to create a truly unique and personal space.
Upon entering, the Crittal-style doors reveal the beautiful interior of the kitchen, complete with a bespoke island that boasts a curved bench seat that can comfortably seat four people. The island also features seating for three, a Quooker tap, AGA oven, and a rounded oak table top, making it the perfect space for entertaining guests. The mirror splashback adds a touch of elegance and luxury, while the traditional high ceilings and bi-fold doors allow plenty of natural light to flood the room.
The island is not just a functional space, but a stunning piece of design as well. The curved cupboards and round oak butchers block are beautifully complemented by the quartz worktops and worktop break-front. The traditional pilasters, nickel handles, and cup pulls add to the timeless feel of the space, while the bespoke serving tray in oak, integrated into the island, is a delightful touch.
Designing for large spaces is always a challenge, as you don't want to overwhelm or underwhelm the space. This kitchen is no exception, but the designers have successfully created a space that is both functional and beautiful. Each drawer and cabinet has its own designated use, and the dovetail solid oak draw boxes add an elegant touch to the overall bespoke kitchen.
Each design is tailored to the household, as the designers aim to recreate the period property's individual character whilst mixing traditional and modern kitchen design principles. Whether you're a home cook or a professional chef, this kitchen has everything you need to create your culinary masterpieces.
This kitchen truly is a work of art, and I can't wait for you to see it for yourself! Get ready to be inspired by the beauty, functionality, and timeless style of this bespoke kitchen, designed specifically for your household.
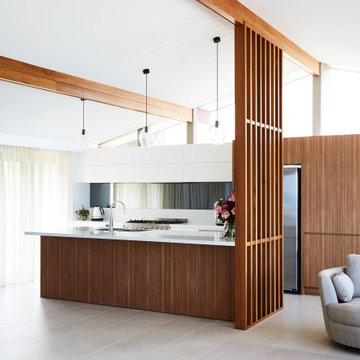
This space was taken into the 21th century. Open, airy and elegant
Cette image montre une cuisine ouverte parallèle minimaliste de taille moyenne avec un évier 2 bacs, un placard à porte plane, des portes de placard blanches, un plan de travail en quartz modifié, une crédence grise, une crédence miroir, un électroménager en acier inoxydable, un sol en carrelage de céramique, îlot, un sol gris et un plan de travail blanc.
Cette image montre une cuisine ouverte parallèle minimaliste de taille moyenne avec un évier 2 bacs, un placard à porte plane, des portes de placard blanches, un plan de travail en quartz modifié, une crédence grise, une crédence miroir, un électroménager en acier inoxydable, un sol en carrelage de céramique, îlot, un sol gris et un plan de travail blanc.
Idées déco de cuisines avec une crédence miroir et un électroménager en acier inoxydable
10