Idées déco de cuisines avec une crédence miroir et un électroménager en acier inoxydable
Trier par :
Budget
Trier par:Populaires du jour
141 - 160 sur 4 957 photos
1 sur 3
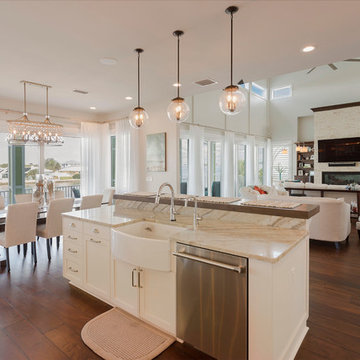
Cette image montre une cuisine ouverte traditionnelle de taille moyenne avec un évier de ferme, un placard avec porte à panneau encastré, des portes de placard blanches, un plan de travail en quartz modifié, une crédence multicolore, une crédence miroir, un électroménager en acier inoxydable, parquet foncé, îlot, un sol marron et un plan de travail beige.

Photography by Jon Shireman
Inspiration pour une petite cuisine américaine parallèle design avec un évier encastré, un placard à porte plane, des portes de placard blanches, plan de travail en marbre, une crédence métallisée, une crédence miroir, un électroménager en acier inoxydable, parquet clair, une péninsule et un sol beige.
Inspiration pour une petite cuisine américaine parallèle design avec un évier encastré, un placard à porte plane, des portes de placard blanches, plan de travail en marbre, une crédence métallisée, une crédence miroir, un électroménager en acier inoxydable, parquet clair, une péninsule et un sol beige.
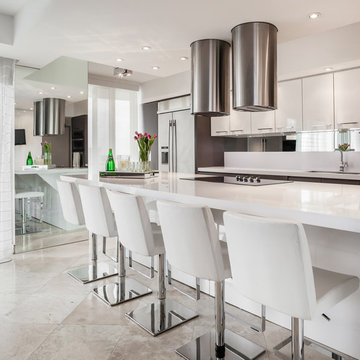
Emilio Collavino
Aménagement d'une grande cuisine ouverte contemporaine en U avec un évier 2 bacs, un placard à porte plane, des portes de placard blanches, un plan de travail en quartz, une crédence blanche, une crédence miroir, un électroménager en acier inoxydable, un sol en marbre et îlot.
Aménagement d'une grande cuisine ouverte contemporaine en U avec un évier 2 bacs, un placard à porte plane, des portes de placard blanches, un plan de travail en quartz, une crédence blanche, une crédence miroir, un électroménager en acier inoxydable, un sol en marbre et îlot.
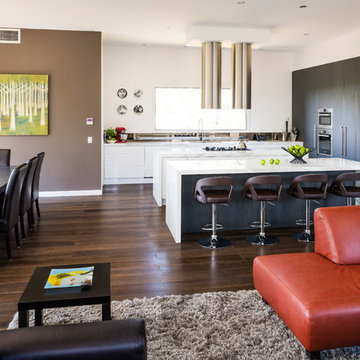
Twin extractor fans are the feature that first draws the eye in this sleek kitchen. Any lover of cooking will quickly become mesmerised by the amount of bench space for food preparation and the copious amount of storage space to suit a cooking paraphernalia habit. The communal aspect of a kitchen has not been forgotten with a seating area at a safe, yet intimate distance from the heat of the prepa
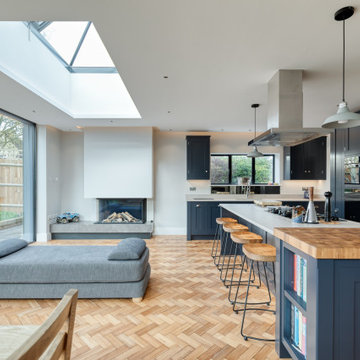
This striking kitchen is one of our latest Handmade in Hitchin projects. The In Frame Shaker style is classic Planet Furniture. Hand painted in Little Greene’s Dock Blue, the rich colour of the cabinets anchors the kitchen perfectly in the large, open space where the cooking and living areas work so well together.
Details that create this cohesive style can be seen in the Stainless Steel surround that encases the handsome Fisher & Paykel Fridge Freezer which matches the door handles and the natural Oak End Grain Butchers Block which reflects the parquet flooring and bar stools.
The nice long island features a handy bookcase and the worktop in Caesarstone Topus Concrete is practical, tactile and looks good! Finally, who can deny that the Antiqued Vintage Mirror splashbacks elevate any kitchen from the ordinary to the beautiful?
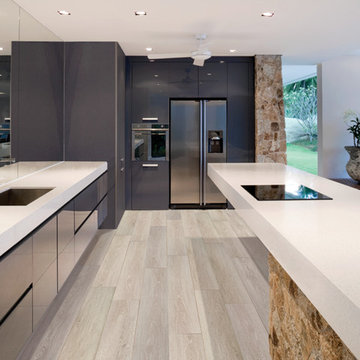
Idées déco pour une grande cuisine ouverte moderne en L avec un évier encastré, un placard à porte plane, des portes de placard noires, un plan de travail en quartz modifié, une crédence miroir, un électroménager en acier inoxydable, parquet clair, îlot, un sol beige et un plan de travail blanc.
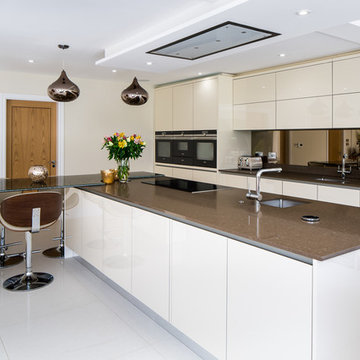
Idées déco pour une grande cuisine parallèle contemporaine avec un placard à porte plane, une crédence métallisée, une crédence miroir, un électroménager en acier inoxydable, un sol en ardoise, un plan de travail marron, un évier encastré, des portes de placard beiges, îlot et un sol blanc.
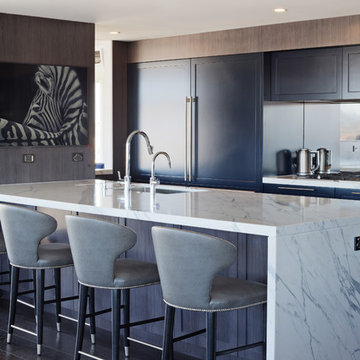
Idée de décoration pour une grande cuisine ouverte parallèle tradition avec un évier encastré, un placard à porte shaker, une crédence miroir, îlot, un plan de travail gris, des portes de placard bleues, plan de travail en marbre, un électroménager en acier inoxydable, parquet foncé et un sol noir.
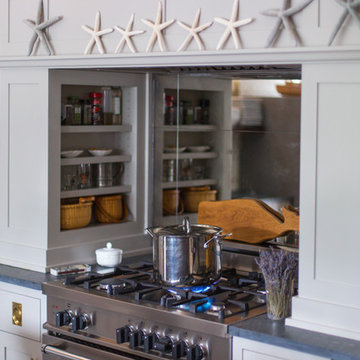
Great kitchen ideas for small spaces.
// TEAM //// Architect: Design Associates, Inc. ////
Builder: Daily Construction ////
Interior Design: Kristin Paton Interiors ////
Photos: Eric Roth Photography
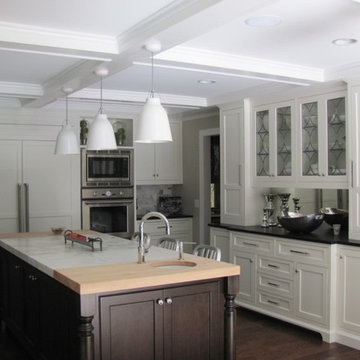
Réalisation d'une cuisine américaine tradition de taille moyenne avec un évier de ferme, un placard à porte affleurante, des portes de placard blanches, un plan de travail en bois, une crédence blanche, une crédence miroir, un électroménager en acier inoxydable, parquet foncé et îlot.
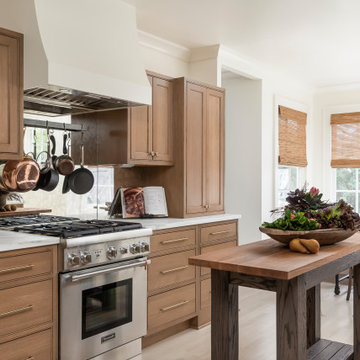
This small kitchen space needed to have every inch function well for this young family. By adding the banquette seating we were able to get the table out of the walkway and allow for easier flow between the rooms. Wall cabinets to the counter on either side of the custom plaster hood gave room for food storage as well as the microwave to get tucked away. The clean lines of the slab drawer fronts and beaded inset make the space feel visually larger.
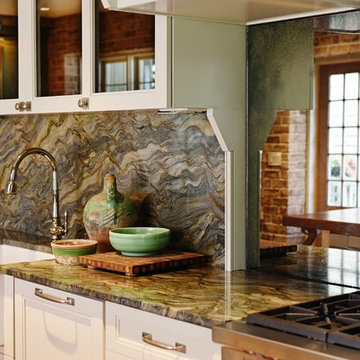
Contractor: Stocky Cabe, Omni Services/
Cabinetry Design: Jill Frey Signature/
Custom Inlaid Walnut Countertops: Charlie Moore, Brass Apple Furniture/
Granite Slab Material: AGM Imports/
Granite Countertop and Backsplash Fabrication: Stone Hands/
Antique Mirror Backsplash and Cabinetry Doors: Charleston Architectural Glass/
Plumbing and Appliances: Ferguson Enterprises
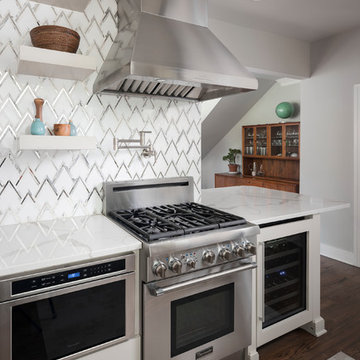
This beautiful kitchen features UltraCraft Cabinetry's Plainview Wide door style with Rag and Bone paint, and was featured in the Consumer Report's Kitchen & Bath Design Guide.
Designed by the talented Trés Jolie Maison (www.tjminteriordesign.com), an interior design firm offering residential and commercial interior designs with offices in Naples Florida, Buffalo New York, and Chicago Illinois; as well as offering their services internationally. Photographed by Kim Smith Photo (www.KimSmithPhoto.com)
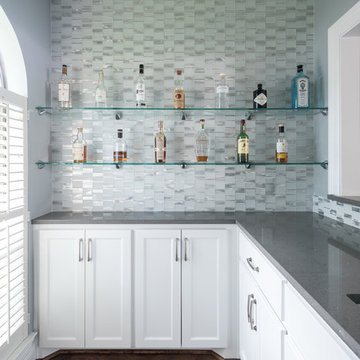
This beautiful wet bar is the perfect place to host parties!
Réalisation d'une grande cuisine américaine design en U avec un évier de ferme, un placard à porte shaker, des portes de placard blanches, plan de travail en marbre, une crédence grise, une crédence miroir, un électroménager en acier inoxydable, parquet foncé, îlot et un sol marron.
Réalisation d'une grande cuisine américaine design en U avec un évier de ferme, un placard à porte shaker, des portes de placard blanches, plan de travail en marbre, une crédence grise, une crédence miroir, un électroménager en acier inoxydable, parquet foncé, îlot et un sol marron.
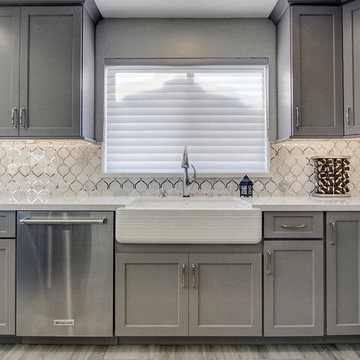
Idées déco pour une très grande cuisine américaine classique en L avec un évier de ferme, un placard à porte shaker, des portes de placard grises, un plan de travail en quartz modifié, une crédence blanche, une crédence miroir, un électroménager en acier inoxydable, un sol en carrelage de porcelaine et îlot.
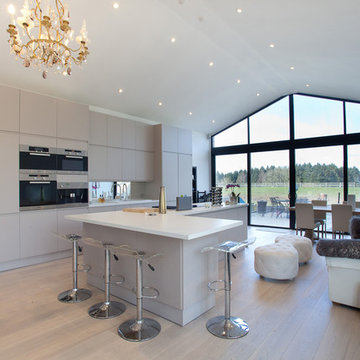
Fourteen sperate kitchen cupboards were used to build this bespoke island with two full width breakfast bars joined to make a giant 'L' shape design. Extra tall kitchen cupboards extend to over 3m in height and provide ample space for the obligatory Miele stainless steel appliances. An antique French oak rustic kitchen table completes the look whilst 30 LED spot lights provide near on daylight to the space.
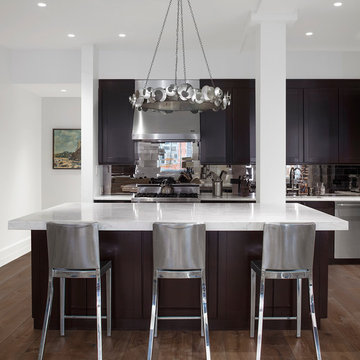
Robert Granoff
Cette photo montre une cuisine tendance en bois foncé avec un placard à porte shaker, une crédence miroir, un électroménager en acier inoxydable, parquet foncé et îlot.
Cette photo montre une cuisine tendance en bois foncé avec un placard à porte shaker, une crédence miroir, un électroménager en acier inoxydable, parquet foncé et îlot.
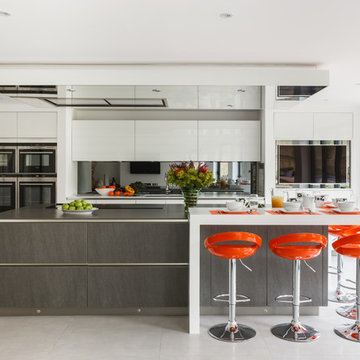
The new kitchen area sits at the rear of the house within an open-plan kitchen, living and dining space. The island has become the new gravitational point when family visit or when the couple are entertaining.
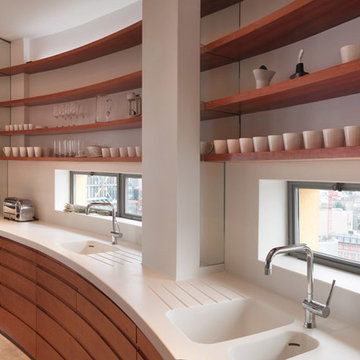
Curved solid Cherry wood kitchen with moulded Corian work top. Mirrored surfaces to continue lines and concealed pop door.
Photography by Duncan Smith
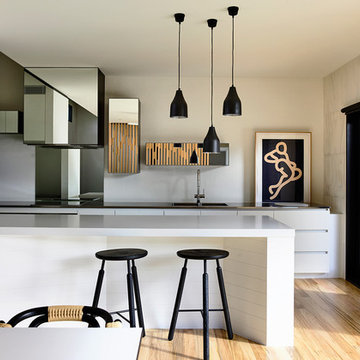
Derek Swalwell
Inspiration pour une arrière-cuisine parallèle design de taille moyenne avec un évier encastré, un placard à porte plane, des portes de placard blanches, un plan de travail en quartz modifié, une crédence métallisée, une crédence miroir, un électroménager en acier inoxydable, parquet clair et îlot.
Inspiration pour une arrière-cuisine parallèle design de taille moyenne avec un évier encastré, un placard à porte plane, des portes de placard blanches, un plan de travail en quartz modifié, une crédence métallisée, une crédence miroir, un électroménager en acier inoxydable, parquet clair et îlot.
Idées déco de cuisines avec une crédence miroir et un électroménager en acier inoxydable
8