Idées déco de cuisines avec une crédence miroir et un sol en carrelage de céramique
Trier par :
Budget
Trier par:Populaires du jour
41 - 60 sur 1 014 photos
1 sur 3
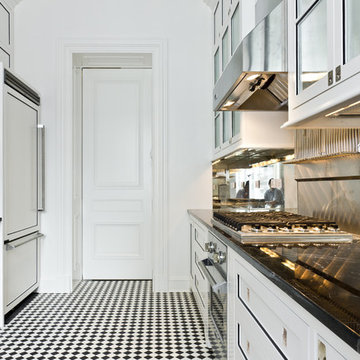
Idées déco pour une petite cuisine parallèle contemporaine fermée avec un évier encastré, un placard à porte plane, des portes de placard blanches, un plan de travail en granite, une crédence miroir, un électroménager en acier inoxydable, un sol en carrelage de céramique et aucun îlot.
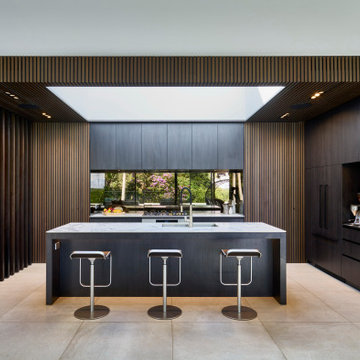
Réalisation d'une cuisine minimaliste en bois foncé avec un évier 2 bacs, une crédence miroir, un sol en carrelage de céramique, îlot, un sol gris, un plan de travail blanc et un plafond en bois.
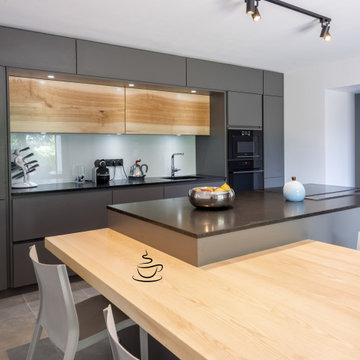
Inspiration pour une cuisine américaine linéaire et encastrable design avec un évier intégré, des portes de placard grises, un plan de travail en granite, une crédence blanche, une crédence miroir, un sol en carrelage de céramique, îlot, un sol gris et plan de travail noir.

This large open plan kitchen features a combination of stunning textures as well as colours from natural wood grain, to copper and hand painted elements creating an exciting Mix & Match style. An open room divider provides the perfect zoning piece of furniture to allow interaction between the kitchen and cosy relaxed seating area. A large dining area forms the other end of the room for continued conversation whilst entertaining and cooking.
Photography credit: Darren Chung
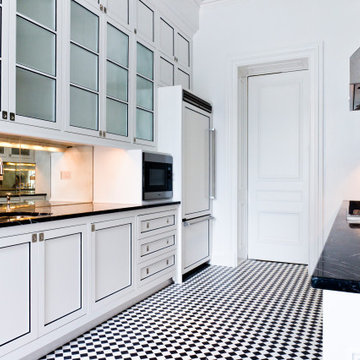
Black and white modern kitchen Manhattan, NYC
A modern kitchen design in white that reflects the light coming into the interior, gets highlighted with black details in the doors to follow the floor color scheme.
For more projects visit our website wlkitchenandhome.com
.
.
.
#whitekitchen #apartmentkitchen #modernkitchen #interiorarchitecture #kitchenbuilder #woodworker #luxuryapartment #manhattanapartment #manhattankitchens #nycinteriordesigner #nycfurniture #luxuryfurniture #italiandesign #cabinetry #dreamkitchen #smallkitchen #homeremodelling #whitemodernkitchen #moderndesigner #njcontractor #nycontractor #jerseyhomes #whitekitchens #kitchenstorage #hoteldesign #newjerseycontractor #newyorkcontractor #kitchenideas #remodelingcontractor #whitedesign
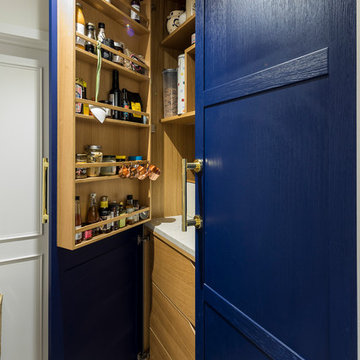
Enormous bespoke pantry cabinet custom made with granite worktop, build in microwave, automatic LED lights, door storage and drawers in oak finish to supplement this high end kitchen renovation.
Chris Snook
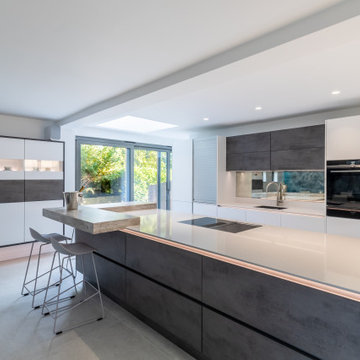
Beautiful Nobilia open plan space with a big island and drinks area for the whole family to enjoy !
Cette photo montre une grande cuisine américaine linéaire tendance avec un évier 1 bac, un placard à porte plane, des portes de placard blanches, un plan de travail en quartz, une crédence multicolore, une crédence miroir, un électroménager noir, un sol en carrelage de céramique, îlot, un sol gris et un plan de travail blanc.
Cette photo montre une grande cuisine américaine linéaire tendance avec un évier 1 bac, un placard à porte plane, des portes de placard blanches, un plan de travail en quartz, une crédence multicolore, une crédence miroir, un électroménager noir, un sol en carrelage de céramique, îlot, un sol gris et un plan de travail blanc.

Stanford Wood Cottage extension and conversion project by Absolute Architecture. Photos by Jaw Designs, Kitchens and joinery by Ben Heath.
Aménagement d'une petite cuisine américaine encastrable classique en L avec un évier de ferme, un placard à porte shaker, des portes de placard grises, un plan de travail en calcaire, une crédence métallisée, une crédence miroir, un sol en carrelage de céramique et aucun îlot.
Aménagement d'une petite cuisine américaine encastrable classique en L avec un évier de ferme, un placard à porte shaker, des portes de placard grises, un plan de travail en calcaire, une crédence métallisée, une crédence miroir, un sol en carrelage de céramique et aucun îlot.

Our Clients were looking for a kitchen with a ‘wow factor’ design and one that would enable them, on occasions, to entertain large numbers of guests. Our client wished the cooking area to be divided from the social area. Our client was worried about having dark cabinetry but as the proposed extension was to have many windows we presented the idea of moody and dark with clever lighting. We achieved this by using a combination of dark and light stone counter tops, dark cabinetry complemented by the bespoke form of the island clad with copper mirror and smoked black glass along the sink run. Although this idea seemed risky at first it certainly paid off. Using Neff slide-and-hide ovens with the hob on the bespoke island, this gave our client the ability to socialise whilst cooking without anyone encroaching on the cooking zone.
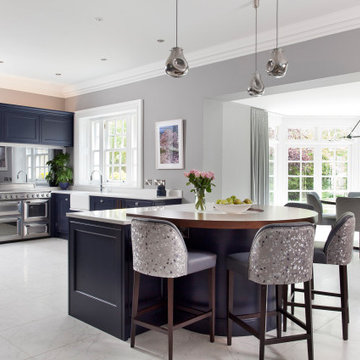
Classical kitchen with Navy hand painted finish with Silestone quartz work surfaces & mirror splash back.
Cette image montre une grande cuisine américaine traditionnelle en U avec un évier de ferme, un placard à porte affleurante, des portes de placard bleues, un plan de travail en quartz, une crédence métallisée, une crédence miroir, un électroménager en acier inoxydable, un sol en carrelage de céramique, îlot, un sol blanc et un plan de travail blanc.
Cette image montre une grande cuisine américaine traditionnelle en U avec un évier de ferme, un placard à porte affleurante, des portes de placard bleues, un plan de travail en quartz, une crédence métallisée, une crédence miroir, un électroménager en acier inoxydable, un sol en carrelage de céramique, îlot, un sol blanc et un plan de travail blanc.
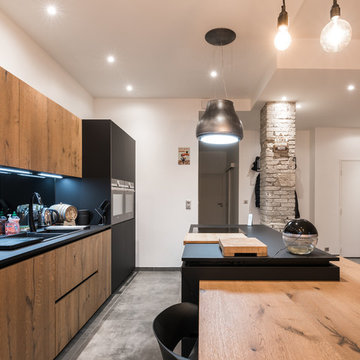
Lotfi Dakhli
Réalisation d'une grande cuisine ouverte parallèle design avec un évier 1 bac, un plan de travail en stratifié, une crédence grise, une crédence miroir, un électroménager noir, un sol en carrelage de céramique, îlot et un sol gris.
Réalisation d'une grande cuisine ouverte parallèle design avec un évier 1 bac, un plan de travail en stratifié, une crédence grise, une crédence miroir, un électroménager noir, un sol en carrelage de céramique, îlot et un sol gris.
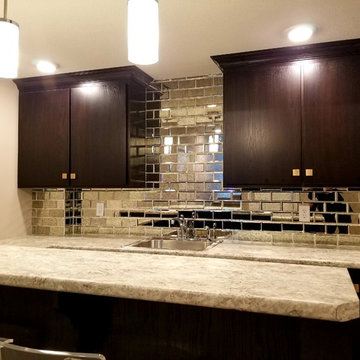
Cette photo montre une cuisine ouverte linéaire tendance en bois foncé de taille moyenne avec un évier encastré, un placard à porte plane, un plan de travail en granite, une crédence miroir, un sol en carrelage de céramique et un sol marron.
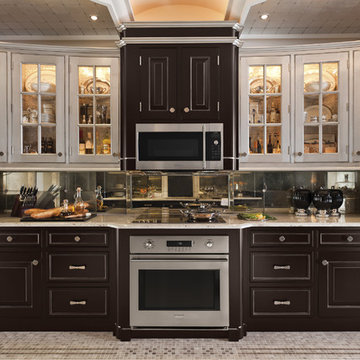
Aménagement d'une cuisine ouverte linéaire classique en bois foncé de taille moyenne avec un placard avec porte à panneau surélevé, un électroménager en acier inoxydable, aucun îlot, un sol beige, un plan de travail en quartz modifié, une crédence métallisée, une crédence miroir, un sol en carrelage de céramique et un plan de travail beige.
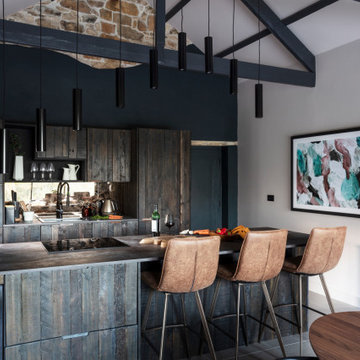
This rural cottage in Northumberland was in need of a total overhaul, and thats exactly what it got! Ceilings removed, beams brought to life, stone exposed, log burner added, feature walls made, floors replaced, extensions built......you name it, we did it!
What a result! This is a modern contemporary space with all the rustic charm you'd expect from a rural holiday let in the beautiful Northumberland countryside. Book In now here: https://www.bridgecottagenorthumberland.co.uk/?fbclid=IwAR1tpc6VorzrLsGJtAV8fEjlh58UcsMXMGVIy1WcwFUtT0MYNJLPnzTMq0w
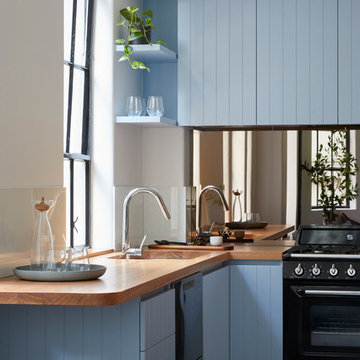
Apartment fitout, gutted and refurbished. Open plan kitchen
Photographer: Tatjana Plitt Photography
Réalisation d'une cuisine américaine design en L de taille moyenne avec un évier 2 bacs, des portes de placard bleues, un plan de travail en bois, une crédence métallisée, une crédence miroir, un électroménager en acier inoxydable, un sol en carrelage de céramique, aucun îlot, un sol marron et un placard avec porte à panneau surélevé.
Réalisation d'une cuisine américaine design en L de taille moyenne avec un évier 2 bacs, des portes de placard bleues, un plan de travail en bois, une crédence métallisée, une crédence miroir, un électroménager en acier inoxydable, un sol en carrelage de céramique, aucun îlot, un sol marron et un placard avec porte à panneau surélevé.
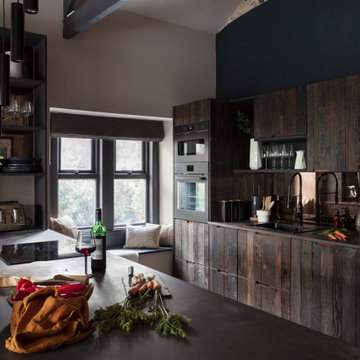
This rural cottage in Northumberland was in need of a total overhaul, and thats exactly what it got! Ceilings removed, beams brought to life, stone exposed, log burner added, feature walls made, floors replaced, extensions built......you name it, we did it!
What a result! This is a modern contemporary space with all the rustic charm you'd expect from a rural holiday let in the beautiful Northumberland countryside. Book In now here: https://www.bridgecottagenorthumberland.co.uk/?fbclid=IwAR1tpc6VorzrLsGJtAV8fEjlh58UcsMXMGVIy1WcwFUtT0MYNJLPnzTMq0w
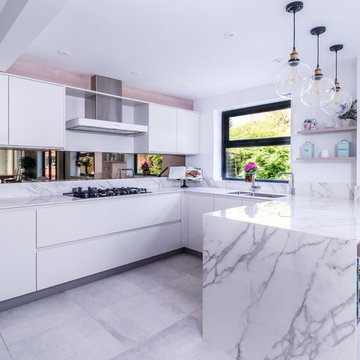
Sometimes an island just doesn't work within the space. The peninsula design feels as though it has been a little forgotten over the last few years. With people preferring to just do an 'L' shape design. Hopefully, this inspires more people that a clever designed peninsula, sometimes offers more benefits than just an 'L' shape or an island. With introductions of the open cubby holes for book storage to soft dress the non-cooking side, you can really have some fun with a peninsula. Photography by Philip Cooper
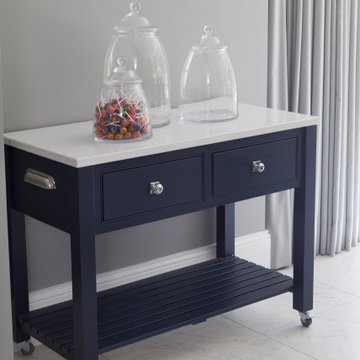
Classical kitchen with Navy hand painted finish with Silestone quartz work surfaces & mirror splash back.
Idées déco pour une grande cuisine américaine classique en U avec un évier de ferme, un placard à porte affleurante, des portes de placard bleues, un plan de travail en quartz, une crédence métallisée, une crédence miroir, un électroménager en acier inoxydable, un sol en carrelage de céramique, îlot, un sol blanc et un plan de travail blanc.
Idées déco pour une grande cuisine américaine classique en U avec un évier de ferme, un placard à porte affleurante, des portes de placard bleues, un plan de travail en quartz, une crédence métallisée, une crédence miroir, un électroménager en acier inoxydable, un sol en carrelage de céramique, îlot, un sol blanc et un plan de travail blanc.
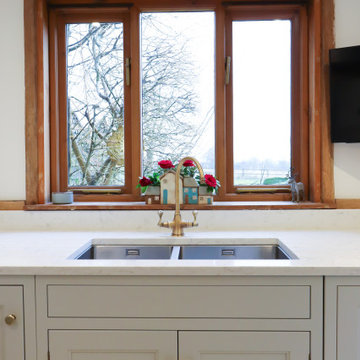
A large open plan kitchen, living and dining space was created. Inframe Shaker cabinets in Airforce Blue and Light Grey add an elegant touch to the kitchen with added intricate beading for a touch of added luxury. The large kitchen island creates extra working space perfect for food preparation or even informal dining with family or friends. The hob splashback incorporates antique glass to reflect natural light around the space. A solid oak mantle discreetly hides an overhead extractor.
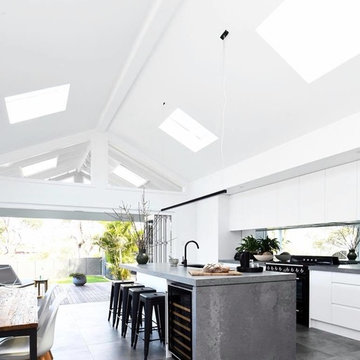
Inward Outward Photography
Cette image montre une cuisine ouverte linéaire minimaliste de taille moyenne avec un évier 2 bacs, des portes de placard blanches, un plan de travail en béton, une crédence métallisée, une crédence miroir, un électroménager noir, un sol en carrelage de céramique, îlot, un sol gris et un plan de travail gris.
Cette image montre une cuisine ouverte linéaire minimaliste de taille moyenne avec un évier 2 bacs, des portes de placard blanches, un plan de travail en béton, une crédence métallisée, une crédence miroir, un électroménager noir, un sol en carrelage de céramique, îlot, un sol gris et un plan de travail gris.
Idées déco de cuisines avec une crédence miroir et un sol en carrelage de céramique
3