Idées déco de cuisines avec une crédence multicolore et plan de travail noir
Trier par :
Budget
Trier par:Populaires du jour
121 - 140 sur 2 942 photos
1 sur 3
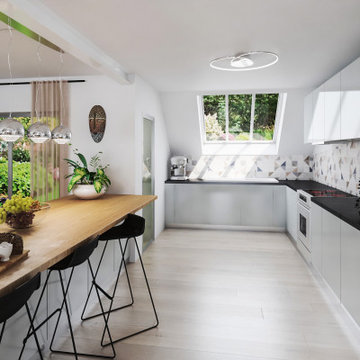
Cuisine ouverte vers le salon avec vue vers le jardin. L’îlot est personnalisé avec des caissons modulables sur lesquels repose la table à manger.
Aménagement d'une petite cuisine américaine contemporaine en L avec un évier encastré, un placard à porte plane, des portes de placard grises, un plan de travail en granite, une crédence multicolore, une crédence en carreau de porcelaine, un électroménager en acier inoxydable, parquet clair, îlot, un sol beige et plan de travail noir.
Aménagement d'une petite cuisine américaine contemporaine en L avec un évier encastré, un placard à porte plane, des portes de placard grises, un plan de travail en granite, une crédence multicolore, une crédence en carreau de porcelaine, un électroménager en acier inoxydable, parquet clair, îlot, un sol beige et plan de travail noir.
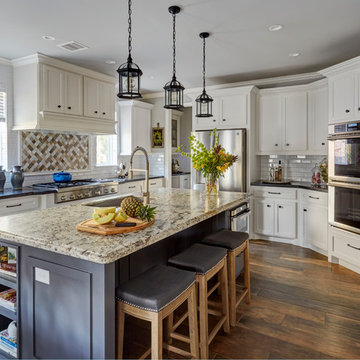
Exemple d'une grande cuisine bicolore nature en U avec un évier encastré, un placard à porte shaker, des portes de placard blanches, une crédence multicolore, un électroménager en acier inoxydable, îlot, plan de travail noir, un plan de travail en granite, une crédence en carrelage métro, un sol en bois brun et un sol marron.

Inspiration pour une cuisine américaine chalet en U et bois brun de taille moyenne avec un évier encastré, un placard à porte plane, un plan de travail en stéatite, une crédence multicolore, une crédence en ardoise, un électroménager en acier inoxydable, un sol en ardoise, 2 îlots, un sol multicolore et plan de travail noir.
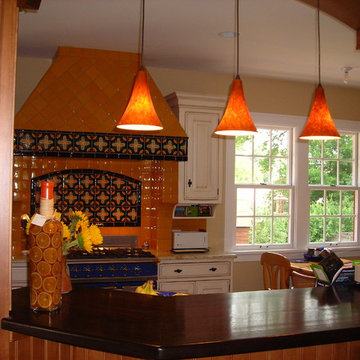
Mexican Talavera kitchen tile
Inspiration pour une cuisine américaine linéaire méditerranéenne de taille moyenne avec un placard avec porte à panneau surélevé, des portes de placard blanches, une crédence multicolore, une crédence en céramique, un électroménager de couleur, îlot et plan de travail noir.
Inspiration pour une cuisine américaine linéaire méditerranéenne de taille moyenne avec un placard avec porte à panneau surélevé, des portes de placard blanches, une crédence multicolore, une crédence en céramique, un électroménager de couleur, îlot et plan de travail noir.

The "Dream of the '90s" was alive in this industrial loft condo before Neil Kelly Portland Design Consultant Erika Altenhofen got her hands on it. The 1910 brick and timber building was converted to condominiums in 1996. No new roof penetrations could be made, so we were tasked with creating a new kitchen in the existing footprint. Erika's design and material selections embrace and enhance the historic architecture, bringing in a warmth that is rare in industrial spaces like these. Among her favorite elements are the beautiful black soapstone counter tops, the RH medieval chandelier, concrete apron-front sink, and Pratt & Larson tile backsplash
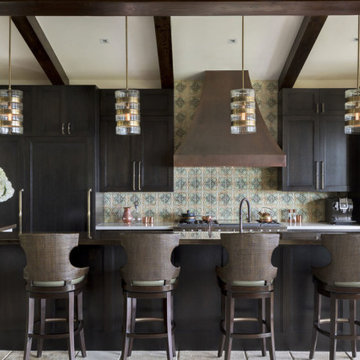
Cette image montre une cuisine parallèle et encastrable méditerranéenne en bois foncé avec un placard à porte shaker, une crédence multicolore, îlot, un sol beige, plan de travail noir et poutres apparentes.
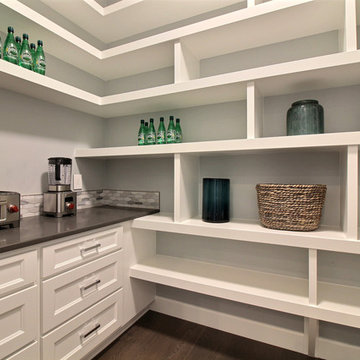
Réalisation d'une très grande arrière-cuisine tradition en L avec un évier encastré, un placard à porte shaker, des portes de placard blanches, un plan de travail en granite, une crédence multicolore, une crédence en carreau de porcelaine, un électroménager en acier inoxydable, parquet foncé, îlot, un sol marron et plan de travail noir.
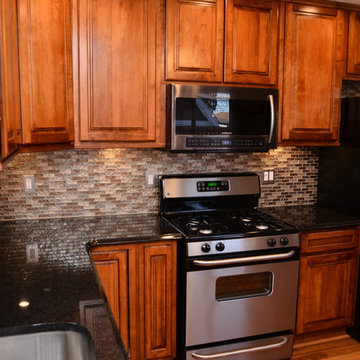
Haas Signature Collection
Wood Species: Maple
Finish: Pecan
Door Style: Madison Square, Standard Edge
Countertop: Granite, Black Pearl Color
Idée de décoration pour une cuisine américaine tradition en L et bois brun de taille moyenne avec un évier encastré, un placard avec porte à panneau surélevé, un plan de travail en granite, une crédence multicolore, une crédence en carreau briquette, un électroménager en acier inoxydable, un sol en bois brun, une péninsule, un sol marron et plan de travail noir.
Idée de décoration pour une cuisine américaine tradition en L et bois brun de taille moyenne avec un évier encastré, un placard avec porte à panneau surélevé, un plan de travail en granite, une crédence multicolore, une crédence en carreau briquette, un électroménager en acier inoxydable, un sol en bois brun, une péninsule, un sol marron et plan de travail noir.
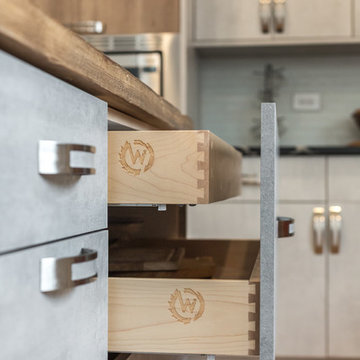
Photographed by Pawel Dmytrow
Cette image montre une cuisine américaine design en L de taille moyenne avec un évier encastré, un placard à porte plane, une crédence multicolore, un électroménager de couleur, parquet clair, îlot, un sol jaune et plan de travail noir.
Cette image montre une cuisine américaine design en L de taille moyenne avec un évier encastré, un placard à porte plane, une crédence multicolore, un électroménager de couleur, parquet clair, îlot, un sol jaune et plan de travail noir.
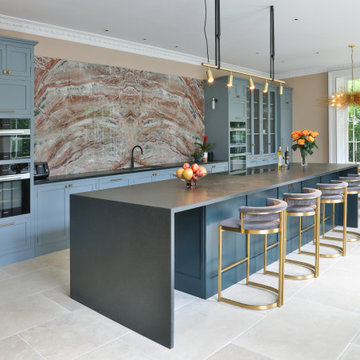
At the heart of this kitchen is a generously sized island that features an induction hob as well as ample storage. The art deco-inspired bar stools add a nice touch to the island, blending seamlessly with the overall design. A thoughtful design detail can be seen in the form of a little open area that is dedicated to a cozy dog bed, ensuring the clients' furry friend is never far from the action. The island is painted in Santorini Sands which is one of our bespoke colours made by Little Greene.

This 1950's home was chopped up with the segmented rooms of the period. The front of the house had two living spaces, separated by a wall with a door opening, and the long-skinny hearth area was difficult to arrange. The kitchen had been remodeled at some point, but was still dated. The homeowners wanted more space, more light, and more MODERN. So we delivered.
We knocked out the walls and added a beam to open up the three spaces. Luxury vinyl tile in a warm, matte black set the base for the space, with light grey walls and a mid-grey ceiling. The fireplace was totally revamped and clad in cut-face black stone.
Cabinetry and built-ins in clear-coated maple add the mid-century vibe, as does the furnishings. And the geometric backsplash was the starting inspiration for everything.
We'll let you just peruse the photos, with before photos at the end, to see just how dramatic the results were!
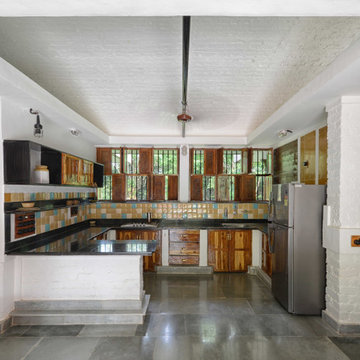
Design Firm’s Name: The Vrindavan Project
Design Firm’s Phone Numbers: +91 9560107193 / +91 124 4000027 / +91 9560107194
Design Firm’s Email: ranjeet.mukherjee@gmail.com / thevrindavanproject@gmail.com
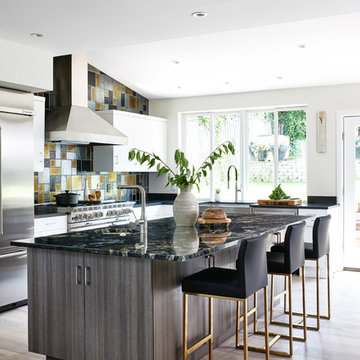
Aménagement d'une cuisine contemporaine en L de taille moyenne avec un évier de ferme, un placard à porte plane, un plan de travail en granite, une crédence multicolore, une crédence en travertin, un électroménager en acier inoxydable, parquet clair, îlot, plan de travail noir, des portes de placard blanches et fenêtre au-dessus de l'évier.
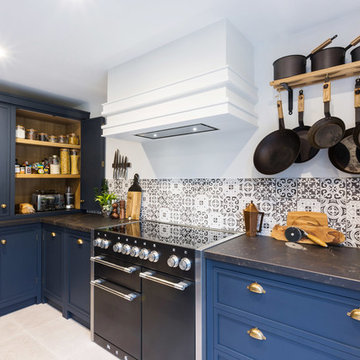
Something a little different to our usual style, we injected a little glamour into our handmade Decolane kitchen in Upminster, Essex. When the homeowners purchased this property, the kitchen was the first room they wanted to rip out and renovate, but uncertainty about which style to go for held them back, and it was actually the final room in the home to be completed! As the old saying goes, "The best things in life are worth waiting for..." Our Design Team at Burlanes Chelmsford worked closely with Mr & Mrs Kipping throughout the design process, to ensure that all of their ideas were discussed and considered, and that the most suitable kitchen layout and style was designed and created by us, for the family to love and use for years to come.
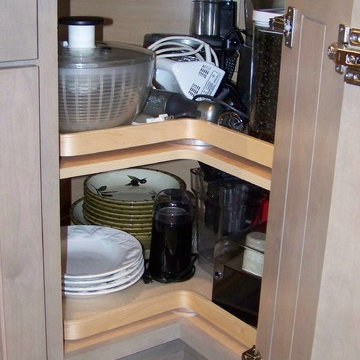
WE ALWAYS USE "SUPER SUSANS" WHICH DON'T HAVE THE CENTER POLE.....GIVES FULL ACCESS.....THE TOP DISC ROTATES ON IT'S OWN SHELF.....IF SOMETHING FALLS OFF IT JUST LANDS ON THE SHELF INSTEAD OF GOING ALL THE WAY DOWN TO THE BOTTOM OF THE CABINET!
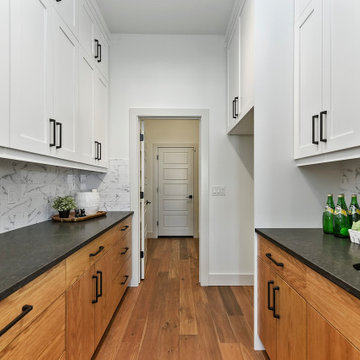
Idée de décoration pour une petite arrière-cuisine parallèle tradition avec un évier encastré, un placard à porte shaker, des portes de placard blanches, un plan de travail en granite, une crédence multicolore, une crédence en céramique, un électroménager en acier inoxydable, un sol en bois brun, aucun îlot et plan de travail noir.
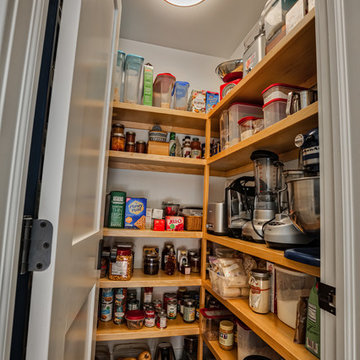
To create this much-needed walk in pantry space, a small square footage was taken from the adjoining living room space. The living room was oversized and underused so the space was not missed. This is part of a first floor renovation completed by Meadowlark Design + Build in Ann Arbor, Michigan.
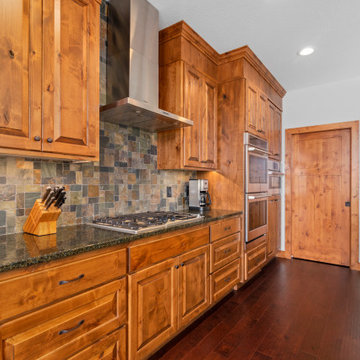
Cette photo montre une cuisine américaine parallèle chic en bois brun de taille moyenne avec un évier encastré, un placard avec porte à panneau surélevé, un plan de travail en granite, une crédence multicolore, une crédence en ardoise, un électroménager en acier inoxydable, parquet foncé, îlot, un sol marron et plan de travail noir.
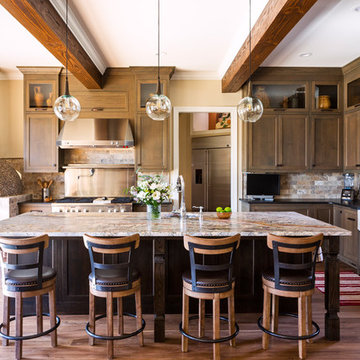
Jim Schmid
Exemple d'une cuisine montagne en L et bois foncé avec un évier de ferme, un plan de travail en granite, une crédence multicolore, une crédence en carrelage de pierre, un électroménager en acier inoxydable, un sol en bois brun, îlot, un sol marron, plan de travail noir et un placard à porte shaker.
Exemple d'une cuisine montagne en L et bois foncé avec un évier de ferme, un plan de travail en granite, une crédence multicolore, une crédence en carrelage de pierre, un électroménager en acier inoxydable, un sol en bois brun, îlot, un sol marron, plan de travail noir et un placard à porte shaker.
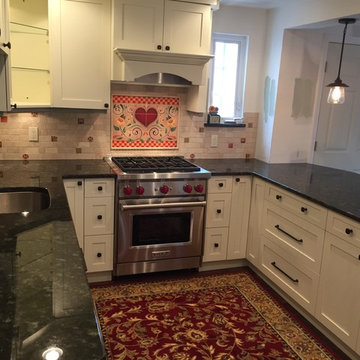
Exemple d'une petite cuisine américaine nature en U avec un évier encastré, un placard à porte shaker, des portes de placard blanches, un plan de travail en quartz modifié, une crédence multicolore, une crédence en céramique, un électroménager en acier inoxydable, un sol en bois brun, une péninsule, un sol marron et plan de travail noir.
Idées déco de cuisines avec une crédence multicolore et plan de travail noir
7