Idées déco de cuisines avec une crédence multicolore et plan de travail noir
Trier par :
Budget
Trier par:Populaires du jour
161 - 180 sur 2 942 photos
1 sur 3
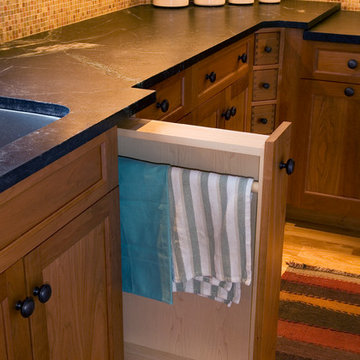
Exemple d'une grande cuisine ouverte montagne en U et bois clair avec parquet clair, îlot, un évier encastré, un placard à porte shaker, un plan de travail en stéatite, une crédence multicolore, une crédence en mosaïque et plan de travail noir.
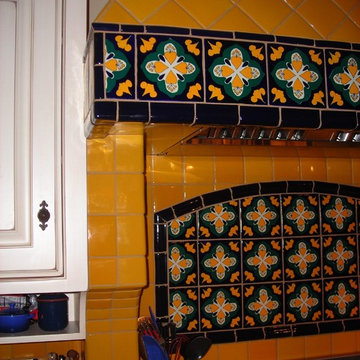
Mexican Talavera kitchen tile
Cette image montre une cuisine américaine linéaire méditerranéenne de taille moyenne avec un placard avec porte à panneau surélevé, des portes de placard blanches, une crédence multicolore, une crédence en céramique, un électroménager de couleur, îlot et plan de travail noir.
Cette image montre une cuisine américaine linéaire méditerranéenne de taille moyenne avec un placard avec porte à panneau surélevé, des portes de placard blanches, une crédence multicolore, une crédence en céramique, un électroménager de couleur, îlot et plan de travail noir.
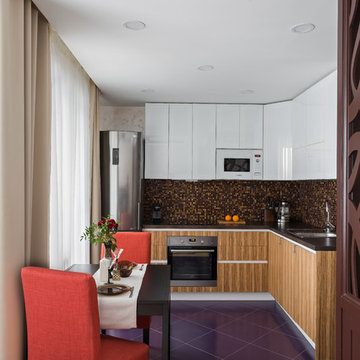
Réalisation d'une cuisine américaine design en L avec une crédence en mosaïque, un sol violet, un placard à porte plane, aucun îlot, plan de travail noir, un évier 1 bac, des portes de placard blanches et une crédence multicolore.
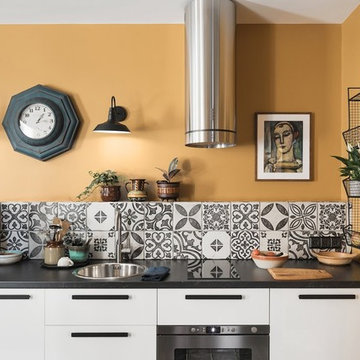
Дизайнер Марина Чернова
Фотограф Дмитрий Цыренщиков
Квартира 54 м в старом центре Петербурга - для временного проживания хозяев или их гостей.
Idée de décoration pour une cuisine américaine linéaire méditerranéenne de taille moyenne avec un évier posé, un placard à porte plane, des portes de placard blanches, une crédence multicolore, un électroménager noir, aucun îlot et plan de travail noir.
Idée de décoration pour une cuisine américaine linéaire méditerranéenne de taille moyenne avec un évier posé, un placard à porte plane, des portes de placard blanches, une crédence multicolore, un électroménager noir, aucun îlot et plan de travail noir.
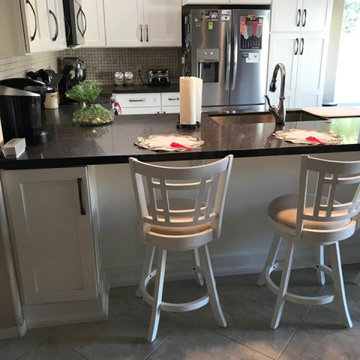
Featuring cabinetry front the Wellborn Select line in Glacier. These white cabinets pop against the Emperador quartz countertops and stainless details.
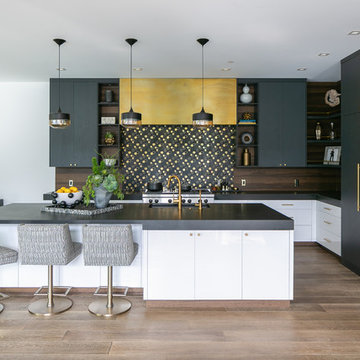
Idée de décoration pour une cuisine américaine design en L avec un évier encastré, un placard à porte plane, des portes de placard blanches, une crédence multicolore, un électroménager en acier inoxydable, un sol en bois brun, îlot, un sol marron et plan de travail noir.
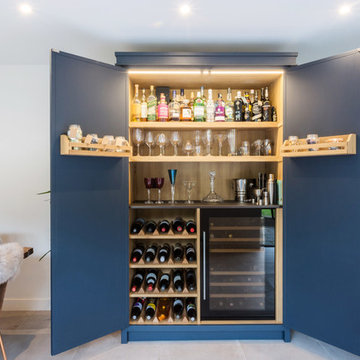
Something a little different to our usual style, we injected a little glamour into our handmade Decolane kitchen in Upminster, Essex. When the homeowners purchased this property, the kitchen was the first room they wanted to rip out and renovate, but uncertainty about which style to go for held them back, and it was actually the final room in the home to be completed! As the old saying goes, "The best things in life are worth waiting for..." Our Design Team at Burlanes Chelmsford worked closely with Mr & Mrs Kipping throughout the design process, to ensure that all of their ideas were discussed and considered, and that the most suitable kitchen layout and style was designed and created by us, for the family to love and use for years to come.
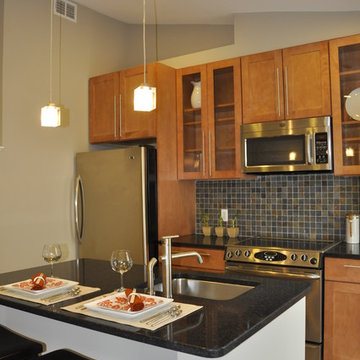
CD3
Aménagement d'une cuisine américaine linéaire contemporaine en bois brun de taille moyenne avec un évier posé, un placard à porte vitrée, un plan de travail en stratifié, une crédence multicolore, une crédence en carrelage de pierre, un électroménager en acier inoxydable, parquet clair, îlot, un sol beige et plan de travail noir.
Aménagement d'une cuisine américaine linéaire contemporaine en bois brun de taille moyenne avec un évier posé, un placard à porte vitrée, un plan de travail en stratifié, une crédence multicolore, une crédence en carrelage de pierre, un électroménager en acier inoxydable, parquet clair, îlot, un sol beige et plan de travail noir.
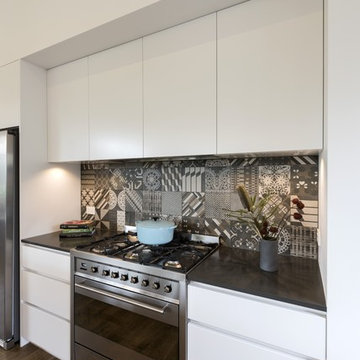
Modern white kitchen and Dining Room with Morrocan inspired over bench pendant lights. Winner Best Ecological Sustainable Design in Bayside 2015.As featured in Australian House & Garden October 2016 & The Herald Sun October 8 2016. Photo credit: Matthew Mallet
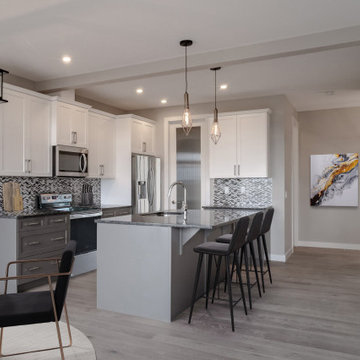
Impactful L-shaped kitchen features large island, quartz countertops, two-toned painted cabinetry with upgraded chevron tile backsplash, chrome hardware, gold pendant lights, and walk-in pantry
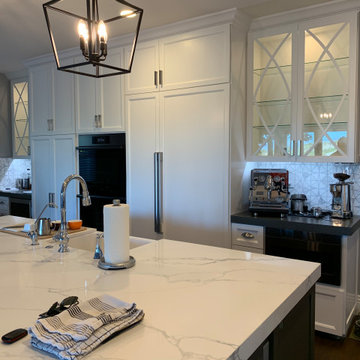
Custom Kitchen
Cette image montre une grande cuisine ouverte traditionnelle avec un évier de ferme, un placard à porte shaker, des portes de placard blanches, un plan de travail en quartz modifié, une crédence multicolore, une crédence en marbre, un électroménager noir, parquet foncé, îlot, un sol marron et plan de travail noir.
Cette image montre une grande cuisine ouverte traditionnelle avec un évier de ferme, un placard à porte shaker, des portes de placard blanches, un plan de travail en quartz modifié, une crédence multicolore, une crédence en marbre, un électroménager noir, parquet foncé, îlot, un sol marron et plan de travail noir.
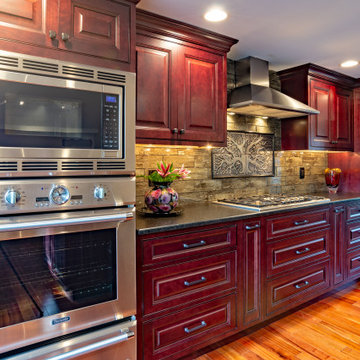
This beautiful Craftsman style kitchen feature Brighton Inset Cherry raise panel door style. With bookend pantries it just makes for a spacious cooking area. Also a larger island it is perfect workspace for a second cook, as well as a eating area for the the family. Soapstone tops in the cooking area and granite on the island with stone back splash just makes this a show kitchen for any home.
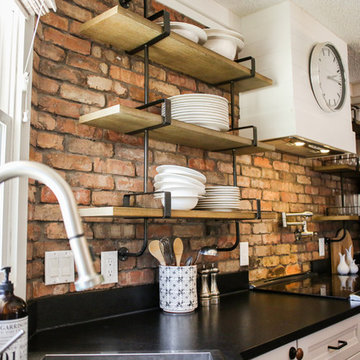
Madison Buckner Photography
Réalisation d'une grande cuisine américaine urbaine en U avec un évier encastré, un placard à porte shaker, des portes de placard blanches, un plan de travail en granite, une crédence multicolore, une crédence en brique, un électroménager en acier inoxydable, parquet foncé, 2 îlots, un sol marron et plan de travail noir.
Réalisation d'une grande cuisine américaine urbaine en U avec un évier encastré, un placard à porte shaker, des portes de placard blanches, un plan de travail en granite, une crédence multicolore, une crédence en brique, un électroménager en acier inoxydable, parquet foncé, 2 îlots, un sol marron et plan de travail noir.

Custom LED panels behind Onyx wall for custom automated lighting scenes for Kitchen.
Inspiration pour une grande cuisine ouverte linéaire design avec un évier encastré, un placard à porte plane, des portes de placard blanches, un plan de travail en stéatite, une crédence multicolore, une crédence en dalle de pierre, 2 îlots, plan de travail noir, un sol en marbre et un sol blanc.
Inspiration pour une grande cuisine ouverte linéaire design avec un évier encastré, un placard à porte plane, des portes de placard blanches, un plan de travail en stéatite, une crédence multicolore, une crédence en dalle de pierre, 2 îlots, plan de travail noir, un sol en marbre et un sol blanc.
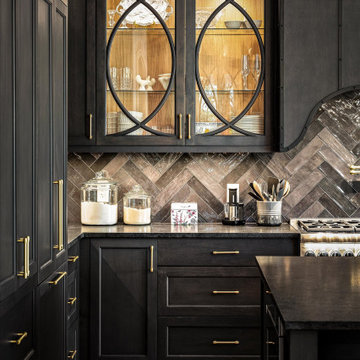
Cette image montre une grande cuisine américaine encastrable en L et bois foncé avec un évier posé, un placard à porte shaker, un plan de travail en granite, une crédence multicolore, une crédence en carreau de porcelaine, parquet clair, îlot, un sol beige et plan de travail noir.
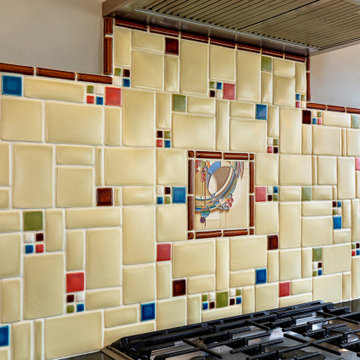
Beautiful hand-made Motawi Tileworks backsplash brings the kitchen together, making a warm accent in an already inviting kitchen.
Idées déco pour une arrière-cuisine craftsman avec des portes de placard blanches, une crédence multicolore, une crédence en céramique, un électroménager en acier inoxydable, parquet clair, îlot et plan de travail noir.
Idées déco pour une arrière-cuisine craftsman avec des portes de placard blanches, une crédence multicolore, une crédence en céramique, un électroménager en acier inoxydable, parquet clair, îlot et plan de travail noir.

This 1950's home was chopped up with the segmented rooms of the period. The front of the house had two living spaces, separated by a wall with a door opening, and the long-skinny hearth area was difficult to arrange. The kitchen had been remodeled at some point, but was still dated. The homeowners wanted more space, more light, and more MODERN. So we delivered.
We knocked out the walls and added a beam to open up the three spaces. Luxury vinyl tile in a warm, matte black set the base for the space, with light grey walls and a mid-grey ceiling. The fireplace was totally revamped and clad in cut-face black stone.
Cabinetry and built-ins in clear-coated maple add the mid-century vibe, as does the furnishings. And the geometric backsplash was the starting inspiration for everything.
We'll let you just peruse the photos, with before photos at the end, to see just how dramatic the results were!
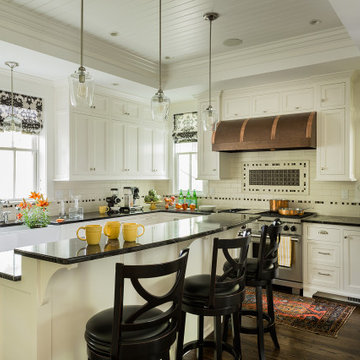
The Hannah Fay House is a fine example of Italianate architecture. Built in 1860, it is located next to historic Phillips Academy in Andover MA and in the past it served as a home to the academy’s administrators. When the homeowners purchased the house, their goal was to restore its original formality and enhance the finish work throughout the first floor. The project included a kitchen remodel The end result is an exquisite blending of historical details with modern amenities. The Kitchen was remodeled into an elegant, airy space: Two windows were added on either side of cooking area to bring in light and views of backyard. Hand painted custom cabinetry from Jewett Farms features decorative furniture feet. Wood paneled raised ceiling with drop soffit gives new depth and warmth to the room. Cosmic Black granite replaced the outdated Formica countertops. Custom designed Backsplash tile consists of a traditional 3 x 6 subway tile with custom selected square mosaics which tie the dark counters in with the white cabinets. Coppery accents within the mosaics reflect the copper range hood and beautiful wood floors. Hand-hammered copper range hood. Commercial grade appliances. Glass display cabinets with interior lighting. The flooring throughout the first floor is antique reclaimed oak.
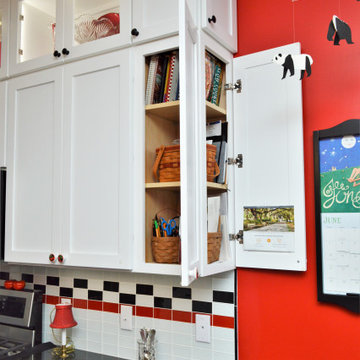
Cabinet Brand: Haas Signature Collection
Wood Species: Maple
Cabinet Finish: White
Door Style: Shakertown V
Counter top: Granite, Double Radius edge detail, Black Pearl color
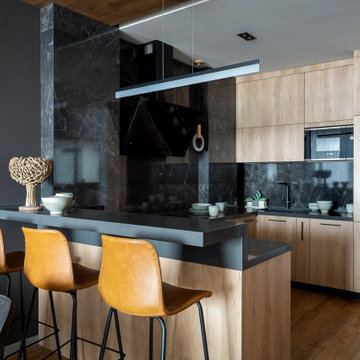
Aménagement d'une cuisine ouverte encastrable contemporaine en U et bois brun avec un évier encastré, un placard à porte plane, une crédence multicolore, un sol en bois brun, une péninsule, un sol marron et plan de travail noir.
Idées déco de cuisines avec une crédence multicolore et plan de travail noir
9