Idées déco de cuisines avec une crédence multicolore et un plan de travail marron
Trier par :
Budget
Trier par:Populaires du jour
121 - 140 sur 1 690 photos
1 sur 3
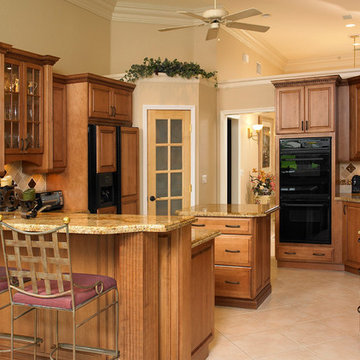
Cette photo montre une cuisine chic en U et bois brun de taille moyenne avec un plan de travail en granite, un évier encastré, un placard avec porte à panneau surélevé, une crédence multicolore, une crédence en carreau de porcelaine, un électroménager noir, un sol en carrelage de céramique, îlot, un sol beige et un plan de travail marron.
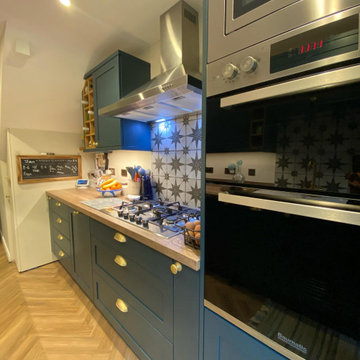
This project was a narrow kitchen in Bromham Bedfordshire. We removed the kitchen and some small stud walls to maximise the space, and fitted this beautiful ash Aldana skinny shaker kitchen painted in Marine. The customer chose laminate worktop, LVT floor fitted in a herringbone style, brass handles and tap and a feature splashback.

Idées déco pour une petite cuisine ouverte craftsman en L et bois clair avec un évier encastré, un placard à porte plane, un plan de travail en béton, une crédence multicolore, une crédence en mosaïque, un électroménager en acier inoxydable, un sol en bois brun, îlot, un sol marron, un plan de travail marron et un plafond voûté.
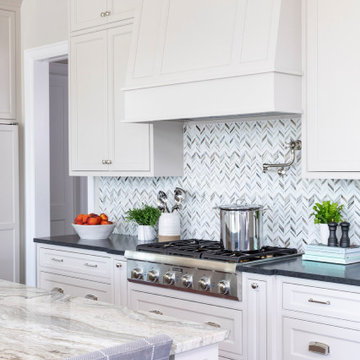
Martha O'Hara Interiors, Interior Design & Photo Styling
Please Note: All “related,” “similar,” and “sponsored” products tagged or listed by Houzz are not actual products pictured. They have not been approved by Martha O’Hara Interiors nor any of the professionals credited. For information about our work, please contact design@oharainteriors.com.

This mid-century home got a new modern farmhouse meets craftsman style kitchen remodel. We installed new cabinets, Italian tile with a hand-painted marble feature backsplash, installed a new sink and faucet, enlarged and replaced the window and trim, installed butcher block countertops, and installation of new appliances.
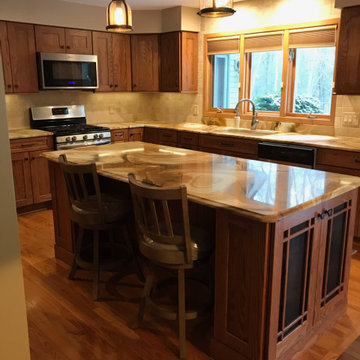
Beautiful earth tones in this craftsman style kitchen. Gorgeous, large island with storage and ample amount of lighting. Take your kitchen to the next level with a back splash that ties in with your cabinets and counter tops. It's like adding a frame to beautiful picture. The kitchen is the heart of your home, it’s the extra touches like this that will make your kitchen stand out.
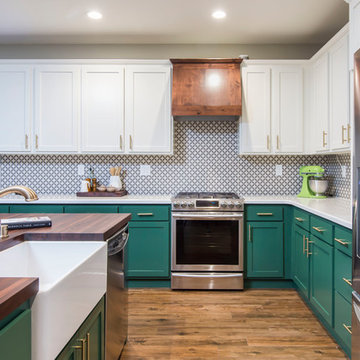
This kitchen features a new island with walnut butcher block and a custom seat. We replaced the cooktop and double oven with a slide in range and hidden coffee/ microwave storage. A custom wood hood matches the island countertop, while the quartz countertops compliment the upper cabinetry. New shaker doors are highlighted with champagne bronze hardware. The green and white cabinetry give the space a warm inviting feel.
Photos by Brian Covington
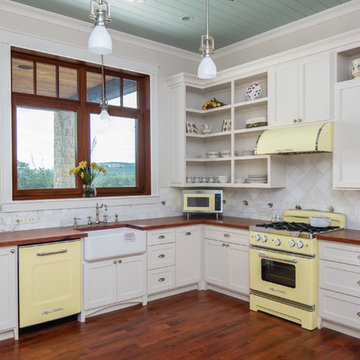
Fine Focus Photography
Idées déco pour une cuisine classique en L avec un évier de ferme, un placard à porte shaker, des portes de placard blanches, un plan de travail en bois, une crédence multicolore, une crédence en marbre, un électroménager de couleur, un sol en bois brun, aucun îlot, un sol marron, un plan de travail marron et fenêtre au-dessus de l'évier.
Idées déco pour une cuisine classique en L avec un évier de ferme, un placard à porte shaker, des portes de placard blanches, un plan de travail en bois, une crédence multicolore, une crédence en marbre, un électroménager de couleur, un sol en bois brun, aucun îlot, un sol marron, un plan de travail marron et fenêtre au-dessus de l'évier.
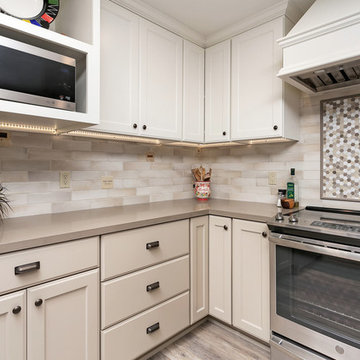
The goal was to create a hard working kitchen with a nod to a french cafe and plenty of storage for wine. For added interest, and to keep the space light, we painted the upper cabinets a soft white and the lower cabinets a soft greige. The whole look is tied together with a quartz counter top and neutral tile. The mosaic tile has both the cabinet colors and the tile in it to compliment the 3" x 12" subway tile. The custom wood hood keeps the soft white color wrapping around the kitchen. A stainless steel apron front sink and faucet compliment the new refrigerator. Wainscotting on the back of the peninsula finishes off the dining side of the kitchen. Detailed valances, bead board backing, and vintage inspired hardware give the space a french cafe feel.
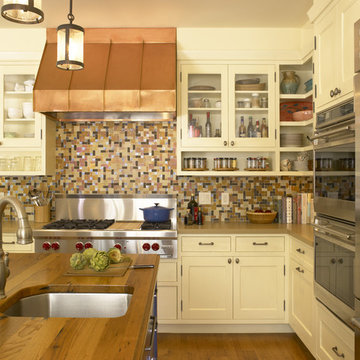
Complete remodel of a historical Presidio Heights pueblo revival home—originally designed by Charles Whittlesey in 1908. Exterior façade was reskinned with historical colors but the original architectural details were left intact. Work included the excavation and expansion of the existing street level garage, seismic upgrades throughout, new interior stairs from the garage level, complete remodel of kitchen, baths, bedrooms, decks, gym, office, laundry, mudroom and the addition of two new skylights. New radiant flooring, electrical and plumbing installed throughout.
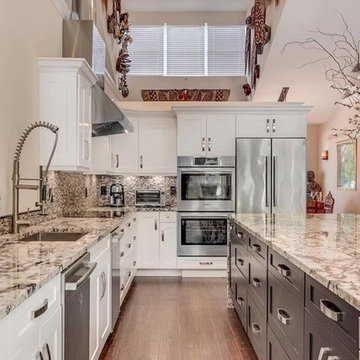
Réalisation d'une grande cuisine américaine design en L avec un évier encastré, un placard à porte shaker, des portes de placard blanches, un plan de travail en granite, une crédence multicolore, une crédence en carrelage de pierre, un électroménager en acier inoxydable, parquet foncé, îlot, un sol rouge et un plan de travail marron.
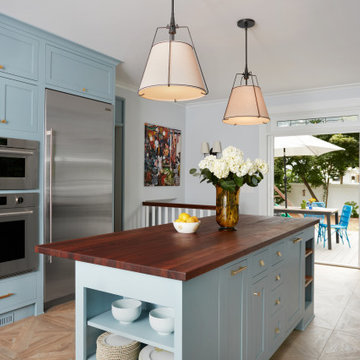
Once a finishing school for girls this expansive Victorian had a kitchen in desperate need of updating. The new owners wanted something cheerful, that picked up on the details of the original home, and yet they wanted it to honor their more modern lifestyle.
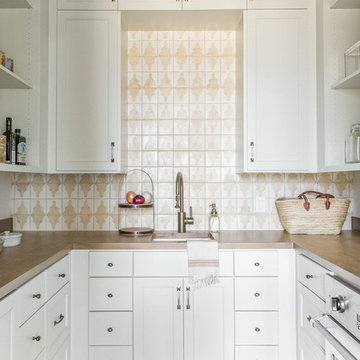
Inspiration pour une petite cuisine rustique en U avec des portes de placard blanches, une crédence multicolore, un électroménager en acier inoxydable et un plan de travail marron.
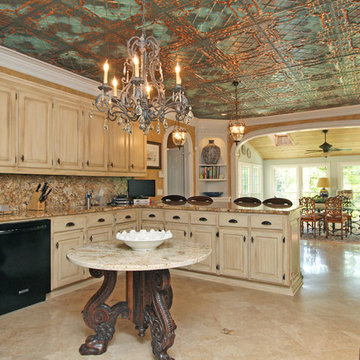
T&T Photos
Inspiration pour une cuisine américaine méditerranéenne en U et bois vieilli de taille moyenne avec un évier encastré, un placard avec porte à panneau surélevé, un plan de travail en granite, une crédence multicolore, une crédence en dalle de pierre, un sol en travertin, une péninsule, un sol beige et un plan de travail marron.
Inspiration pour une cuisine américaine méditerranéenne en U et bois vieilli de taille moyenne avec un évier encastré, un placard avec porte à panneau surélevé, un plan de travail en granite, une crédence multicolore, une crédence en dalle de pierre, un sol en travertin, une péninsule, un sol beige et un plan de travail marron.
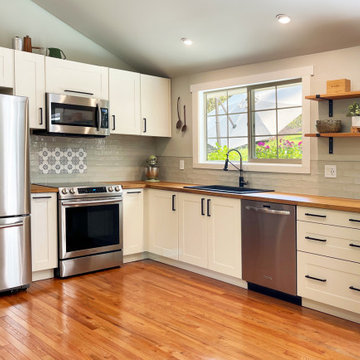
This mid-century home got a new modern farmhouse meets craftsman style kitchen remodel. We installed new cabinets, Italian tile with a hand-painted marble feature backsplash, installed a new sink and faucet, enlarged and replaced the window and trim, installed butcher block countertops, and installation of new appliances.
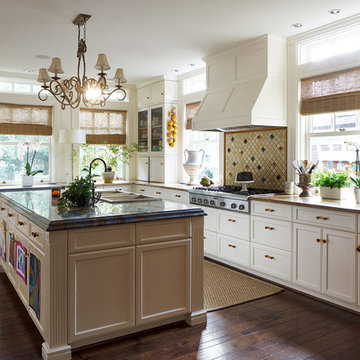
Our project involved a full interior remodel and exterior restoration to modernize the infrastructure and to accommodate the needs of a young family, but with the important focus on preserving the history of this 1920s Georgian revival home.
Our design included a single story kitchen addition, carefully designed to integrate with the existing exterior architectural detail of the structure, it being visible from public views. Conversely, to the rear private area of the house is an antithesis to traditional architecture, converting a little used north facing courtyard, surrounded on three sides by 2-story walls, and open to the north, into a modern glass enclosed double story “sunroom” which can be opened out to the patio beyond, making it now a fully functioning part of the house.
General Contractor Line Construction (restoration & kitchen addition)
Robert Montgomery Homes (sunroom)
Interior Design By owner
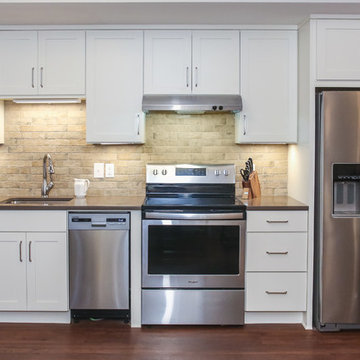
Basement In-Law Suite Addition
Idées déco pour une cuisine américaine linéaire classique de taille moyenne avec un évier encastré, un placard à porte shaker, des portes de placard blanches, un plan de travail en quartz modifié, une crédence multicolore, une crédence en céramique, un électroménager en acier inoxydable, aucun îlot, un sol marron et un plan de travail marron.
Idées déco pour une cuisine américaine linéaire classique de taille moyenne avec un évier encastré, un placard à porte shaker, des portes de placard blanches, un plan de travail en quartz modifié, une crédence multicolore, une crédence en céramique, un électroménager en acier inoxydable, aucun îlot, un sol marron et un plan de travail marron.

Wood cabinets will never go out of style. This kitchen design in a townhome in the city involved removing a wall housing plumbing from the also remodeled Master Bathroom and opening up the space to allow a beautiful flow into the the living and dining area.
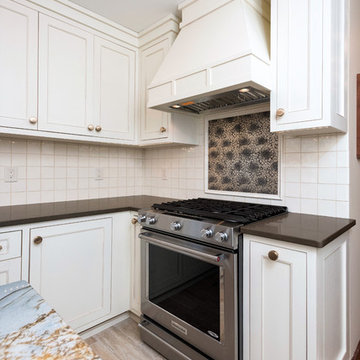
Idées déco pour une cuisine classique en U de taille moyenne et fermée avec un placard avec porte à panneau encastré, des portes de placard blanches, îlot, un évier encastré, une crédence multicolore, une crédence en mosaïque, un électroménager en acier inoxydable et un plan de travail marron.
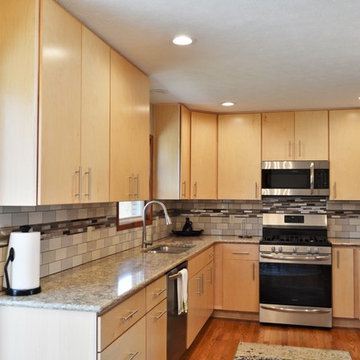
Cabinet Brand: Kountry Wood Product
Wood Species: Maple
Cabinet Finish: Natural
Door Style: Mission Full Overlay
Counter top: Viatera Quartz, Bullnose edge, Sumphony color
Idées déco de cuisines avec une crédence multicolore et un plan de travail marron
7