Idées déco de cuisines avec une crédence multicolore et un plan de travail marron
Trier par :
Budget
Trier par:Populaires du jour
141 - 160 sur 1 690 photos
1 sur 3
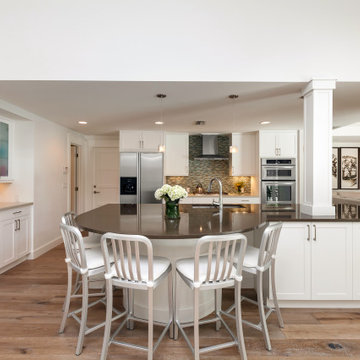
Exemple d'une cuisine ouverte chic en U avec un évier encastré, un placard à porte shaker, des portes de placard blanches, un plan de travail en quartz modifié, une crédence multicolore, une crédence en carreau briquette, un électroménager en acier inoxydable, un sol en bois brun, une péninsule, un sol marron et un plan de travail marron.
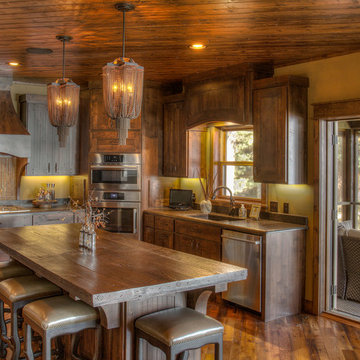
Idée de décoration pour une grande cuisine chalet en L et bois foncé avec un évier encastré, un placard à porte affleurante, un plan de travail en bois, une crédence multicolore, une crédence en ardoise, un électroménager en acier inoxydable, un sol en bois brun, îlot, un sol marron et un plan de travail marron.

Perimeter Cabinets and Bar:
Frameless Current by Crystal
Door style: Countryside
Wood: Rustic Cherry
Finish: Summer Wheat with Brown Highlight
Glass accent Doors: Clear Waterglass
Island Cabinets:
Frameless Encore by Crystal
Door style: Country French Square
Wood: Knotty Alder
Finish: Signature Rub Thru Mushroom Paint with Flat Sheen with Umber under color, Distressing and Wearing with Black Highlight.
SubZero / Wolf Appliance package
Tile: Brazilian Multicolor Slate and Granite slab insert tiles 2x2”
Plumbing: New Blanco Apron Front Sink (IKON)
Countertops: Granite 3CM Supreme Gold , with Ogee Flat edge.
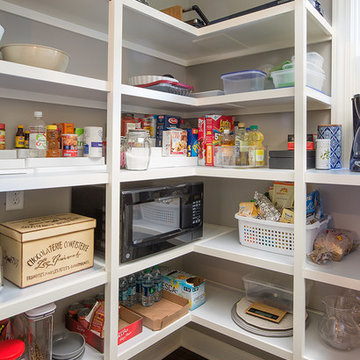
This functional pantry enables the home owner to keep the microwave out of the kitchen
Cette image montre une grande arrière-cuisine traditionnelle en U et bois brun avec un placard sans porte, un sol en bois brun, un évier 2 bacs, un plan de travail en granite, une crédence multicolore, une crédence en carreau de verre, un électroménager en acier inoxydable, îlot, un sol marron et un plan de travail marron.
Cette image montre une grande arrière-cuisine traditionnelle en U et bois brun avec un placard sans porte, un sol en bois brun, un évier 2 bacs, un plan de travail en granite, une crédence multicolore, une crédence en carreau de verre, un électroménager en acier inoxydable, îlot, un sol marron et un plan de travail marron.
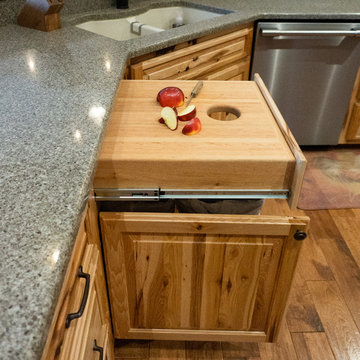
Réalisation d'une grande cuisine américaine champêtre en L et bois clair avec un évier 2 bacs, un placard avec porte à panneau surélevé, un plan de travail en quartz, une crédence multicolore, une crédence en céramique, un électroménager en acier inoxydable, un sol en bois brun, îlot, un sol marron et un plan de travail marron.
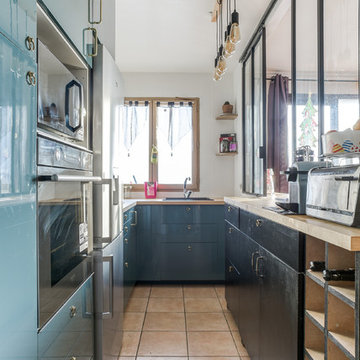
Cuisine ouverte sur le salon grâce à une verrière.
Création d'un bar / passe-plat avec rangements sur-mesure.
Cette photo montre une petite cuisine américaine tendance en U avec un évier intégré, des portes de placard bleues, un plan de travail en bois, une crédence multicolore, un électroménager en acier inoxydable, un sol en carrelage de céramique, aucun îlot et un plan de travail marron.
Cette photo montre une petite cuisine américaine tendance en U avec un évier intégré, des portes de placard bleues, un plan de travail en bois, une crédence multicolore, un électroménager en acier inoxydable, un sol en carrelage de céramique, aucun îlot et un plan de travail marron.
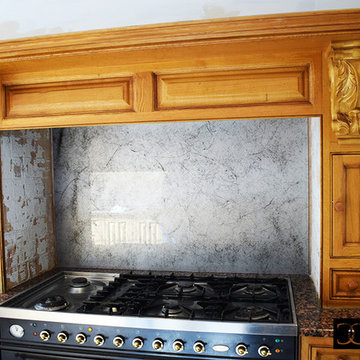
Cobweb Collection Glass Splashbacks!
Our Cobweb Collection comes in 8 different design choices to compliment your Kitchen with the choices of Colours, Densities and Designs! Follow the link below or visit our Showroom to see more!
Cobweb Collection: https://www.creoglass.co.uk/shop/stock-size-glass-splashbacks/textured/textured-stock-size-glass-splashbacks/stock-size-cobweb-collection-glass-splashbacks.html
Please come and visit us at our Showroom at:
Innovation Center, 15-19 Park House, Greenhill Cresent, Watford, WD18 8PH
For more information please contact us at:
NEW Website: www.creoglass.co.uk
E-Mail: sales@creoglass.co.uk
Telephone Number: 01923 819 684
#splashback #worktop #Balustrades #kitchen #creoglassdesign
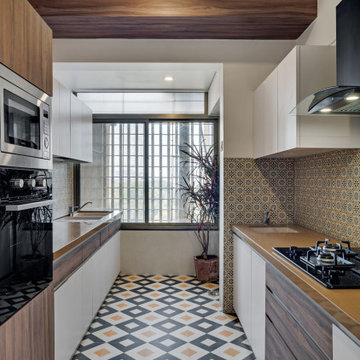
Aménagement d'une grande cuisine parallèle et encastrable contemporaine avec un évier encastré, un placard à porte plane, des portes de placard blanches, un plan de travail en bois, une crédence multicolore, un sol en carrelage de porcelaine, aucun îlot, un sol multicolore et un plan de travail marron.
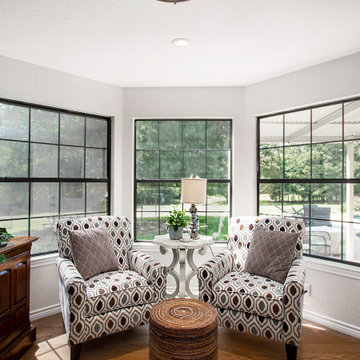
This sitting area is right off the kitchen with a beautiful view of the outdoors. Perfect for visiting with friend, reading or just relaxing
Exemple d'une cuisine encastrable chic en U fermée avec un évier de ferme, un placard à porte shaker, des portes de placard grises, un plan de travail en bois, une crédence multicolore, une crédence en brique, un sol en bois brun, îlot, un sol marron et un plan de travail marron.
Exemple d'une cuisine encastrable chic en U fermée avec un évier de ferme, un placard à porte shaker, des portes de placard grises, un plan de travail en bois, une crédence multicolore, une crédence en brique, un sol en bois brun, îlot, un sol marron et un plan de travail marron.
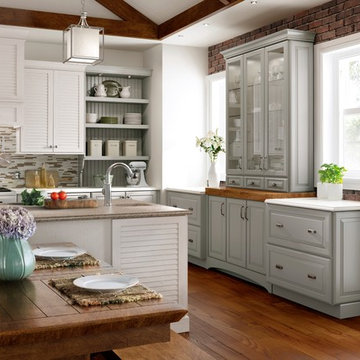
Idée de décoration pour une cuisine américaine tradition en L de taille moyenne avec un évier encastré, un placard à porte persienne, des portes de placard blanches, un plan de travail en quartz modifié, une crédence multicolore, une crédence en carreau briquette, un sol en bois brun, îlot, un sol marron et un plan de travail marron.
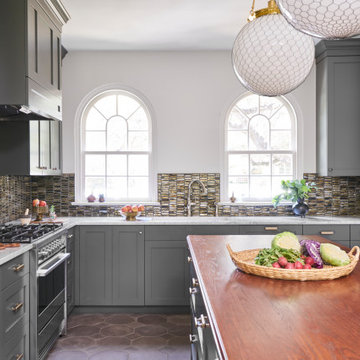
This early 20th-century house needed careful updating so it would work for a contemporary family without feeling as though the historical integrity had been lost.
We stepped in to create a more functional combined kitchen and mud room area. A window bench was added off the kitchen, providing a new sitting area where none existed before. New wood detail was created to match the wood already in the house, so it appears original. Custom upholstery was added for comfort.
In the master bathroom, we reconfigured the adjacent spaces to create a comfortable vanity, shower and walk-in closet.
The choices of materials were guided by the existing structure, which was very nicely finished.
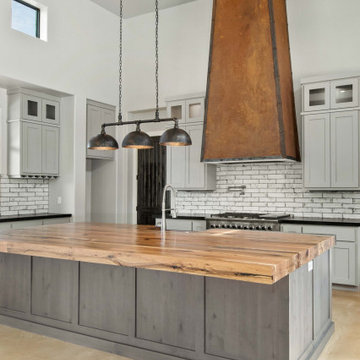
Réalisation d'une grande cuisine ouverte parallèle champêtre avec un évier encastré, un placard à porte shaker, des portes de placard grises, un plan de travail en bois, une crédence multicolore, une crédence en carrelage de pierre, un électroménager en acier inoxydable, sol en béton ciré, îlot, un sol marron, un plan de travail marron et poutres apparentes.
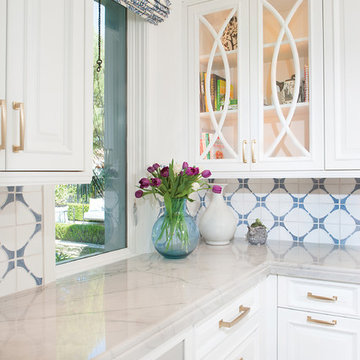
Cette photo montre une grande cuisine américaine chic en L avec un évier de ferme, un placard avec porte à panneau surélevé, des portes de placard blanches, un plan de travail en bois, une crédence multicolore, un électroménager de couleur, un sol en bois brun, 2 îlots, un sol marron et un plan de travail marron.
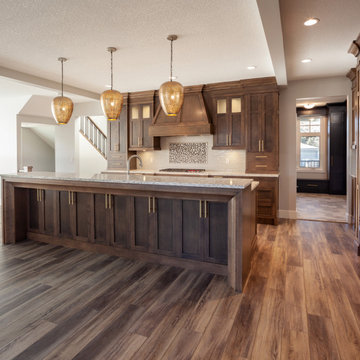
Custom Craftsman
Calgary, Alberta
Kitchen : Large Central Island w/Bar Seating & additional storage, double wall ovens & central range. Mudroom with stacked Laundry
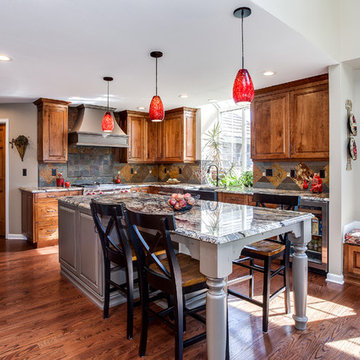
Perimeter Cabinets and Bar:
Frameless Current by Crystal
Door style: Countryside
Wood: Rustic Cherry
Finish: Summer Wheat with Brown Highlight
Glass accent Doors: Clear Waterglass
Island Cabinets:
Frameless Encore by Crystal
Door style: Country French Square
Wood: Knotty Alder
Finish: Signature Rub Thru Mushroom Paint with Flat Sheen with Umber under color, Distressing and Wearing with Black Highlight.
SubZero / Wolf Appliance package
Tile: Brazilian Multicolor Slate and Granite slab insert tiles 2x2”
Plumbing: New Blanco Apron Front Sink (IKON)
Countertops: Granite 3CM Supreme Gold , with Ogee Flat edge.
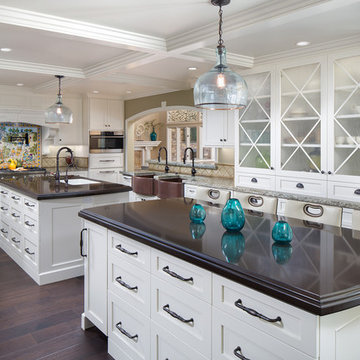
Please visit my website directly by copying and pasting this link directly into your browser: http://www.berensinteriors.com/ to learn more about this project and how we may work together!
The double islands are both useful and stylish and the pair of copper farmhouse sinks on the far wall are an interesting touch.
Martin King Photography
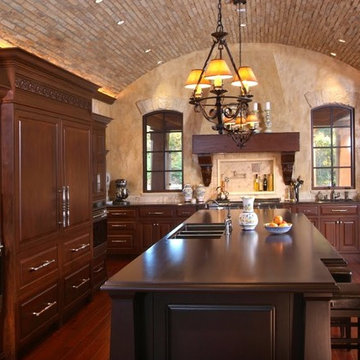
Tuscan style Kitchen with custom finish old-world decorative finish walls and a real brick ceiling. Walls by Diane LaLonde Hasso of Faux-Real, LLC with Mike Schaap Builders, Visbeen Architect
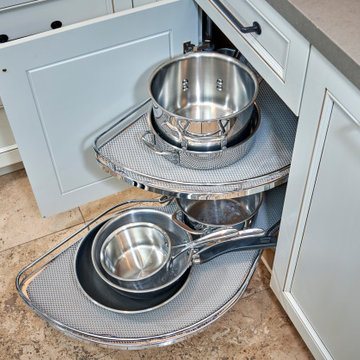
The biggest challenge in the designing the space was coordinating all of the materials to work within the kitchen as well as within the rest of the house. Top three notable/custom/unique features. Three notable features include the open sky light with shiplap and rustic pendants. The rustic wood beams and the custom metal hood. We paired the custom metal hood with Subzero Wolf professional cooking appliances. There are 2 farm sinks in this kitchen to fit all their cooking and prepping needs. Lots of detail throughout the space.
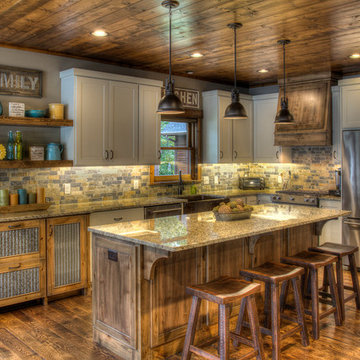
Réalisation d'une cuisine chalet en L avec un évier de ferme, un placard à porte shaker, des portes de placard grises, une crédence multicolore, un électroménager en acier inoxydable, parquet foncé, îlot, un sol marron et un plan de travail marron.
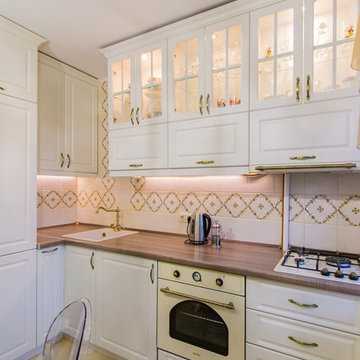
Фото реализованной кухни в легкой классике.
Cette image montre une petite cuisine traditionnelle en L fermée avec un placard avec porte à panneau encastré, des portes de placard blanches, un plan de travail en stratifié, aucun îlot, un évier 1 bac, une crédence multicolore, une crédence en céramique, un électroménager de couleur, sol en stratifié, un sol multicolore et un plan de travail marron.
Cette image montre une petite cuisine traditionnelle en L fermée avec un placard avec porte à panneau encastré, des portes de placard blanches, un plan de travail en stratifié, aucun îlot, un évier 1 bac, une crédence multicolore, une crédence en céramique, un électroménager de couleur, sol en stratifié, un sol multicolore et un plan de travail marron.
Idées déco de cuisines avec une crédence multicolore et un plan de travail marron
8