Idées déco de cuisines avec une crédence noire et différents designs de plafond
Trier par :
Budget
Trier par:Populaires du jour
41 - 60 sur 2 433 photos
1 sur 3

Vista della zona cucina con isola.
Idées déco pour une grande cuisine américaine parallèle moderne avec un évier 2 bacs, un placard à porte affleurante, des portes de placard blanches, un plan de travail en quartz, une crédence noire, une crédence en marbre, un électroménager noir, un sol en marbre, îlot, un sol noir, un plan de travail blanc et un plafond décaissé.
Idées déco pour une grande cuisine américaine parallèle moderne avec un évier 2 bacs, un placard à porte affleurante, des portes de placard blanches, un plan de travail en quartz, une crédence noire, une crédence en marbre, un électroménager noir, un sol en marbre, îlot, un sol noir, un plan de travail blanc et un plafond décaissé.

Design is a direct response to architecture and the home owner. It sshould take on all of the challenges, lifes functionality issues to create a space that is highly functional and incredibly beautiful.
Pop rangehood deals with all of teh cooking smells and is ducted to fresh air.
The curved ceiling was born out of the three structural beams that could not be moved; these beams sat at 2090mm from the finished floor and really dominated the room.
Downlights would have just made the room feel smaller, it was imperative to us to try and increase the ceiling height, to raise the roof so to speak!
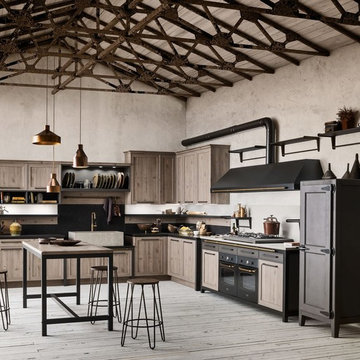
Idées déco pour une grande cuisine ouverte encastrable et grise et noire moderne en L avec un évier 2 bacs, un placard à porte plane, un plan de travail en béton, une crédence noire, une crédence en carreau de ciment, parquet clair, îlot, un sol marron, plan de travail noir et différents designs de plafond.
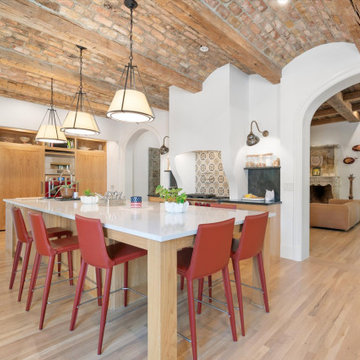
Idées déco pour une cuisine classique en U et bois clair fermée avec un évier de ferme, un placard à porte shaker, un plan de travail en quartz modifié, une crédence noire, une crédence en quartz modifié, un électroménager de couleur, parquet clair, îlot, un sol marron, un plan de travail blanc et poutres apparentes.

A cozy and intimate kitchen in a summer home right here in South Lebanon. The kitchen is used by an avid baker and was custom built to suit those needs.

Le linee sono pulite ed essenziali, il cartongesso a fiancoe sopra la cucina hanno la caratteristica di:
-integrare il pilastro che sostiene il tetto;
-nascondere il tubo della cappa;
-nascondere il condizionatore;
-inserire i faretti per l'illuminazione della casa;
-creare un vano chiuso per l'ingresso della camera, oltre che in nicchia, anche con una porta rasomuro;

Idées déco pour une petite cuisine parallèle fermée avec un évier intégré, un placard à porte shaker, des portes de placard noires, un plan de travail en quartz, une crédence noire, une crédence en céramique, un électroménager noir, un sol en contreplaqué, aucun îlot, un sol marron, plan de travail noir et un plafond à caissons.

Cette image montre une cuisine ouverte parallèle avec un sol en carrelage de céramique, un sol noir, un plafond en papier peint, un évier posé, un placard à porte plane, des portes de placard grises, un plan de travail en béton, une crédence noire, une crédence en mosaïque, un électroménager noir, îlot et un plan de travail beige.

Inspiration pour une grande arrière-cuisine noire et bois traditionnelle en L et bois brun avec un évier 2 bacs, un placard avec porte à panneau encastré, un plan de travail en granite, une crédence noire, une crédence en céramique, un électroménager en acier inoxydable, un sol en bois brun, îlot, un sol marron, un plan de travail gris et un plafond voûté.

В гостиной в обеденной зоне нам необходимо было организовать посадку для всех членов семьи, обеденная группа состоит из стола длиной 2.4 метра и восьми стульев. Чтобы композиция не выглядела массивно, мы использовали мебель с плавными формами, напоминающими природные. Обтекаемые линии стульев Calligaris в обивке цвета серой гальки гармонируют со светильниками Flamingo от Vibia, а керамическая поверхность столешницы перекликается с фактурой каменного шпона на стене.
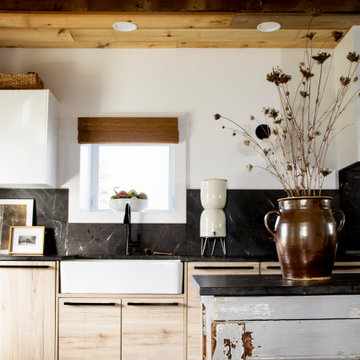
Aménagement d'une cuisine parallèle et encastrable campagne en bois clair fermée et de taille moyenne avec un évier de ferme, un placard à porte plane, un plan de travail en quartz, une crédence noire, îlot, plan de travail noir et poutres apparentes.
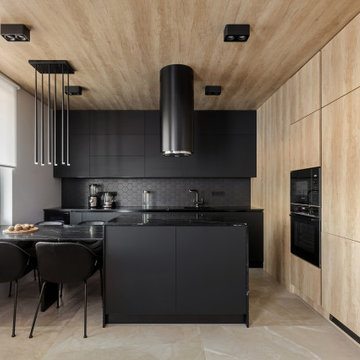
Réalisation d'une cuisine design en L avec un placard à porte plane, des portes de placard noires, une crédence noire, un électroménager noir, une péninsule, un sol beige, plan de travail noir et un plafond en bois.
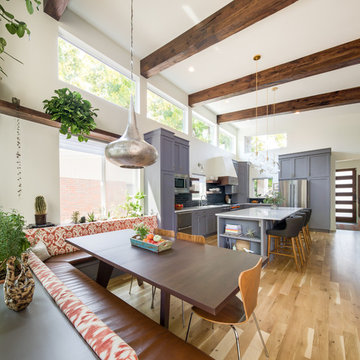
This family home in a Denver neighborhood started out as a dark, ranch home from the 1950’s. We changed the roof line, added windows, large doors, walnut beams, a built-in garden nook, a custom kitchen and a new entrance (among other things). The home didn’t grow dramatically square footage-wise. It grew in ways that really count: Light, air, connection to the outside and a connection to family living.
For more information and Before photos check out my blog post: Before and After: A Ranch Home with Abundant Natural Light and Part One on this here.
Photographs by Sara Yoder. Interior Styling by Kristy Oatman.
FEATURED IN:
Kitchen and Bath Design News
One Kind Design

While renovating the main living spaces we gave the kitchen a quick facelift so it could flow with the living spaces better. The kitchen will be fully renovated with new extension and rooflight installation later.
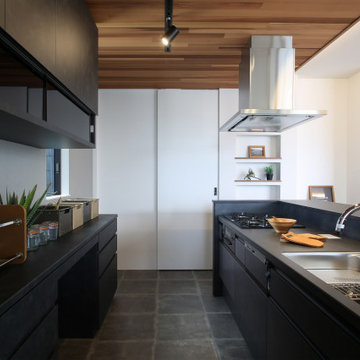
Inspiration pour une cuisine ouverte linéaire asiatique avec des portes de placard noires, une crédence noire, îlot, plan de travail noir et un plafond en bois.
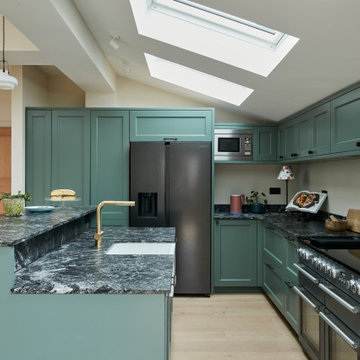
A warm and very welcoming kitchen extension in Lewisham creating this lovely family and entertaining space with some beautiful bespoke features. The smooth shaker style lay on cabinet doors are painted in Farrow & Ball Green Smoke, and the double height kitchen island, finished in stunning Sensa Black Beauty stone with seating on one side, cleverly conceals the sink and tap along with a handy pantry unit and drinks cabinet.

Cuisine laquée noire, ouverte sur la salle à manger et séparée de la salle à manger via un ilot central en bois.
Inspiration pour une grande cuisine américaine noire et bois chalet en U avec un évier encastré, des portes de placard noires, un plan de travail en quartz, une crédence noire, une crédence en quartz modifié, un électroménager noir, un sol en ardoise, îlot, un sol noir, plan de travail noir, un plafond en bois et fenêtre au-dessus de l'évier.
Inspiration pour une grande cuisine américaine noire et bois chalet en U avec un évier encastré, des portes de placard noires, un plan de travail en quartz, une crédence noire, une crédence en quartz modifié, un électroménager noir, un sol en ardoise, îlot, un sol noir, plan de travail noir, un plafond en bois et fenêtre au-dessus de l'évier.

Before the renovation, this 17th century farmhouse was a rabbit warren of small dark rooms with low ceilings. A new owner wanted to keep the character but modernize the house, so CTA obliged, transforming the house completely. The family room, a large but very low ceiling room, was radically transformed by removing the ceiling to expose the roof structure above and rebuilding a more open new stair; the exposed beams were salvaged from an historic barn elsewhere on the property. The kitchen was moved to the former Dining Room, and also opened up to show the vaulted roof. The mud room and laundry were rebuilt to connect the farmhouse to a Barn (See “Net Zero Barn” project), also using salvaged timbers. Original wide plank pine floors were carefully numbered, replaced, and matched where needed. Historic rooms in the front of the house were carefully restored and upgraded, and new bathrooms and other amenities inserted where possible. The project is also a net zero energy project, with solar panels, super insulated walls, and triple glazed windows. CTA also assisted the owner with selecting all interior finishes, furniture, and fixtures. This project won “Best in Massachusetts” at the 2019 International Interior Design Association and was the 2020 Recipient of a Design Citation by the Boston Society of Architects.
Photography by Nat Rea
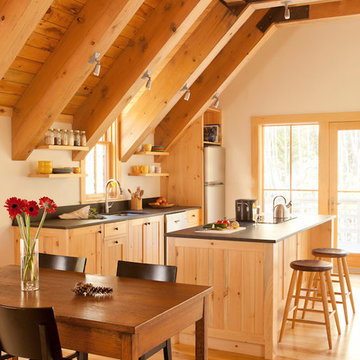
Idées déco pour une cuisine américaine linéaire contemporaine en bois brun de taille moyenne avec un évier encastré, un placard à porte shaker, une crédence noire, un électroménager en acier inoxydable, un sol en bois brun, îlot, plan de travail noir et poutres apparentes.

Idée de décoration pour une cuisine ouverte linéaire et grise et blanche design en bois foncé de taille moyenne avec un évier encastré, un placard à porte plane, un plan de travail en quartz modifié, une crédence noire, une crédence en marbre, un électroménager noir, sol en stratifié, îlot, un sol beige, plan de travail noir et poutres apparentes.
Idées déco de cuisines avec une crédence noire et différents designs de plafond
3