Idées déco de cuisines avec une crédence noire et un sol en linoléum
Trier par :
Budget
Trier par:Populaires du jour
41 - 60 sur 166 photos
1 sur 3
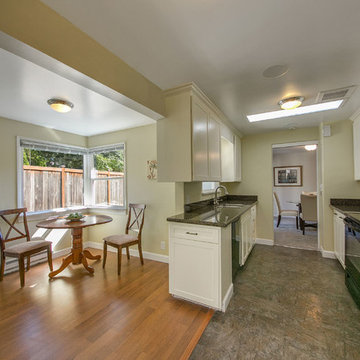
This galley kitchen was rehabbed with custom made poplar shaker doors installed on the existing built-in cabinet boxes. The reveal was minimized based on limitations of hardware to provide a 1/2" gap between cabinet doors and 1/8" gap between drawers. New plywood drawer boxes were fitted with full-extension ball bearing slides. The cabinets are finished with Benjamin Moore's ADVANCE® Waterborne Interior Alkyd Paint.
Cabinet hardware has since been installed (updated pictures needed). Handles are manufactured by Elements: Syracuse Collection; Bright Nickel Dull Lacquer in color.
The countertop and backsplash are a black galaxy granite.
The skylight was lined with reflective insulation to bring additional light to the space.
photo by: Paul Gjording;
staging by: Upstage Designs
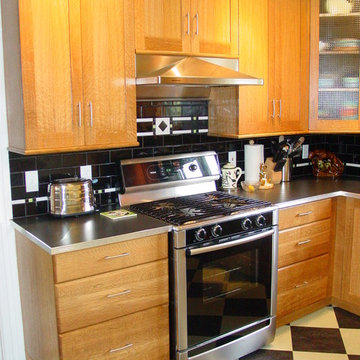
Aménagement d'une cuisine craftsman en U et bois clair fermée avec un placard à porte shaker, un plan de travail en stratifié, une crédence noire, une crédence en carrelage métro, un électroménager en acier inoxydable, un sol en linoléum et îlot.
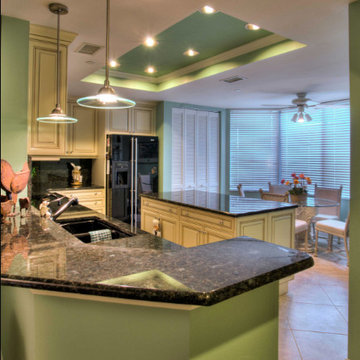
Dream Coast Builders
Exemple d'une cuisine ouverte chic en L de taille moyenne avec un évier 2 bacs, un placard avec porte à panneau surélevé, un plan de travail en granite, une crédence noire, une crédence en marbre, un électroménager en acier inoxydable, un sol en linoléum, îlot, un sol beige, des portes de placard beiges et plan de travail noir.
Exemple d'une cuisine ouverte chic en L de taille moyenne avec un évier 2 bacs, un placard avec porte à panneau surélevé, un plan de travail en granite, une crédence noire, une crédence en marbre, un électroménager en acier inoxydable, un sol en linoléum, îlot, un sol beige, des portes de placard beiges et plan de travail noir.
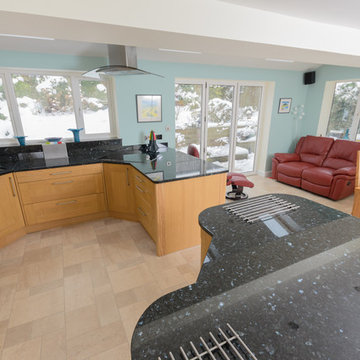
We opened up the space in this kitchen by constructing an extension to the rear of the property and knocking through to join the extension to an existing room. This made a huge space with defined areas for cooking, eating and relaxing, perfect for the whole family. A combination of both a peninsula and an island made it possible for a small seating area as well as plenty of usable worksuface area.
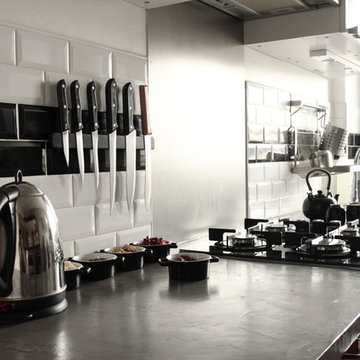
Etienne LACOUTURE
Réalisation d'une petite cuisine américaine linéaire urbaine avec un évier posé, un placard à porte plane, des portes de placard rouges, un plan de travail en béton, une crédence noire, une crédence en carrelage métro et un sol en linoléum.
Réalisation d'une petite cuisine américaine linéaire urbaine avec un évier posé, un placard à porte plane, des portes de placard rouges, un plan de travail en béton, une crédence noire, une crédence en carrelage métro et un sol en linoléum.
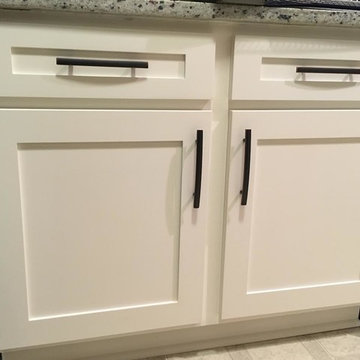
Réalisation d'une cuisine bohème en U fermée et de taille moyenne avec un évier encastré, un placard à porte shaker, des portes de placard blanches, un plan de travail en quartz modifié, une crédence noire, une crédence en carrelage de pierre, un électroménager noir, un sol en linoléum et aucun îlot.
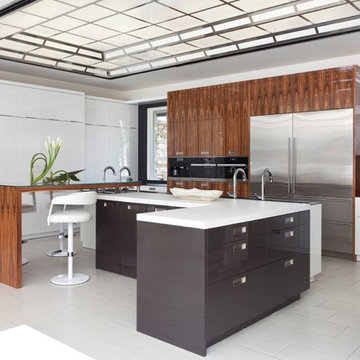
Bold, modern kitchen with space to sit and plenty of counter space to cook. Glossy wood paneled cabinets add a touch of warmth and contemporary design.
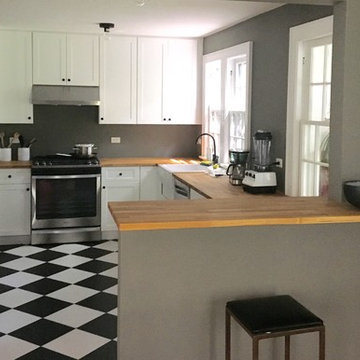
Cette image montre une cuisine américaine traditionnelle en L avec un évier de ferme, un placard avec porte à panneau surélevé, des portes de placard beiges, un plan de travail en granite, une crédence noire, une crédence en carreau de ciment, un électroménager en acier inoxydable, îlot et un sol en linoléum.
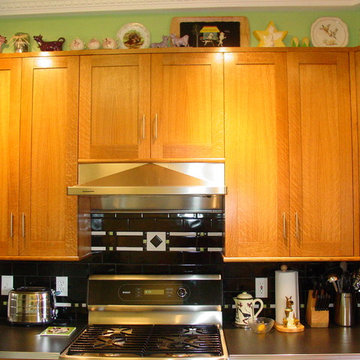
Idées déco pour une cuisine craftsman en U et bois clair fermée avec un placard à porte shaker, un plan de travail en stratifié, une crédence noire, une crédence en carrelage métro, un électroménager en acier inoxydable, un sol en linoléum et îlot.
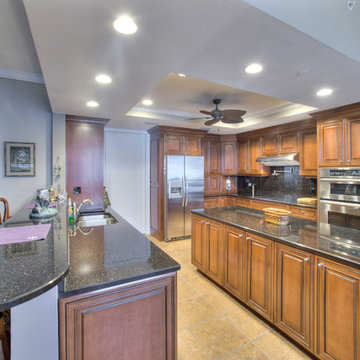
Inspiration pour une cuisine ouverte traditionnelle en L et bois brun de taille moyenne avec un évier 2 bacs, un placard avec porte à panneau surélevé, un plan de travail en granite, une crédence noire, une crédence en marbre, un électroménager en acier inoxydable, un sol en linoléum, îlot, un sol beige et plan de travail noir.
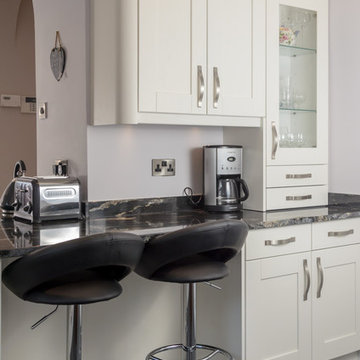
Technical Features
• Doors-Shaker 95, Ash
• Worktops-Granite Cosmic Leatherised Black
• Appliances-Bosch- Exxcel Fridge, Microwave
• 1810 Etroduo Sink
• Abode Gosford Monobloc Tap
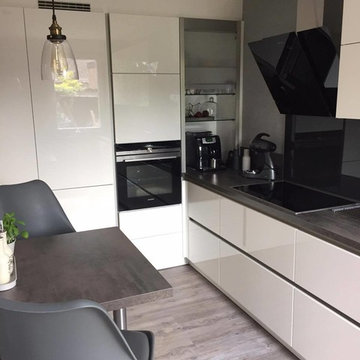
Hochglanz Weiß Grifflos
Réalisation d'une cuisine design en L de taille moyenne et fermée avec un placard à porte plane, des portes de placard blanches, un plan de travail en bois, une crédence noire, une crédence en feuille de verre, un électroménager en acier inoxydable, un sol en linoléum et un sol gris.
Réalisation d'une cuisine design en L de taille moyenne et fermée avec un placard à porte plane, des portes de placard blanches, un plan de travail en bois, une crédence noire, une crédence en feuille de verre, un électroménager en acier inoxydable, un sol en linoléum et un sol gris.
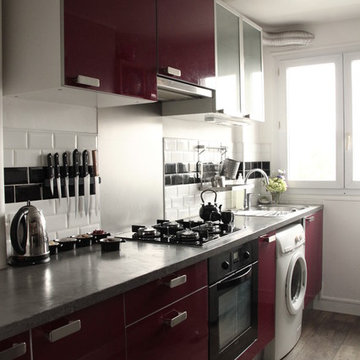
Etienne LACOUTURE
Réalisation d'une petite cuisine américaine linéaire urbaine avec un évier posé, un placard à porte plane, des portes de placard rouges, un plan de travail en béton, une crédence noire, une crédence en carrelage métro, un sol en linoléum et machine à laver.
Réalisation d'une petite cuisine américaine linéaire urbaine avec un évier posé, un placard à porte plane, des portes de placard rouges, un plan de travail en béton, une crédence noire, une crédence en carrelage métro, un sol en linoléum et machine à laver.
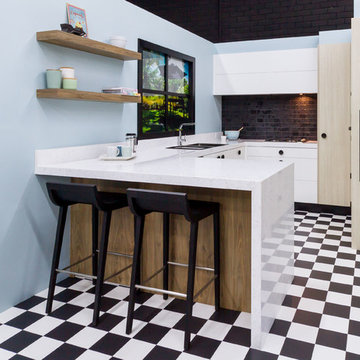
Designer: Peter Schelfhout; Photography by Yvonne Menegol
Réalisation d'une petite cuisine américaine vintage en U avec un évier 2 bacs, un placard à porte plane, un plan de travail en quartz modifié, une crédence noire, une crédence en carrelage métro, un sol en linoléum et une péninsule.
Réalisation d'une petite cuisine américaine vintage en U avec un évier 2 bacs, un placard à porte plane, un plan de travail en quartz modifié, une crédence noire, une crédence en carrelage métro, un sol en linoléum et une péninsule.
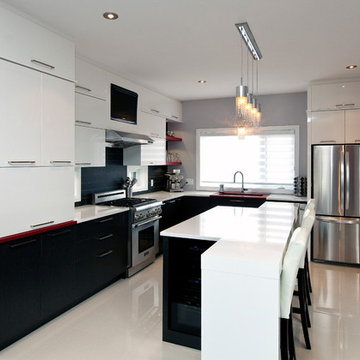
Inspiration pour une cuisine design en L fermée et de taille moyenne avec un évier encastré, un placard à porte plane, des portes de placard blanches, un plan de travail en surface solide, une crédence noire, une crédence en carrelage de pierre, un électroménager en acier inoxydable, un sol en linoléum et îlot.
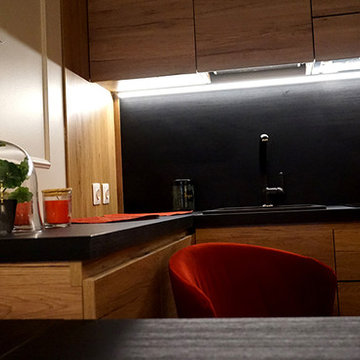
kitchinette
bb
Réalisation d'une petite cuisine américaine vintage en L avec un évier encastré, un placard à porte affleurante, des portes de placard noires, un plan de travail en stratifié, une crédence noire, un électroménager en acier inoxydable, un sol en linoléum, aucun îlot, un sol marron et plan de travail noir.
Réalisation d'une petite cuisine américaine vintage en L avec un évier encastré, un placard à porte affleurante, des portes de placard noires, un plan de travail en stratifié, une crédence noire, un électroménager en acier inoxydable, un sol en linoléum, aucun îlot, un sol marron et plan de travail noir.
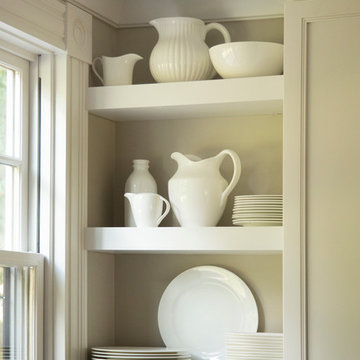
SUNDAYS IN PATTON PARK
This elegant Hamilton, MA home, circa 1885, was constructed with high ceilings, a grand staircase, detailed moldings and stained glass. The character and charm allowed the current owners to overlook the antiquated systems, severely outdated kitchen and dysfunctional floor plan. The house hadn’t been touched in 50+ years but the potential was obvious. Putting their faith in us, we updated the systems, created a true master bath, relocated the pantry, added a half bath in place of the old pantry, installed a new kitchen and reworked the flow, all while maintaining the home’s original character and charm.
Photo by Eric Roth
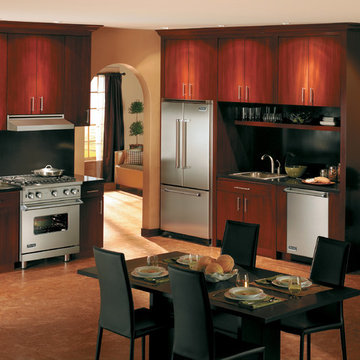
This kitchen is warm and homey. Earth tones in tan and red are complemented by the black dining table and backsplash and offset by the delicately placed houseplants.
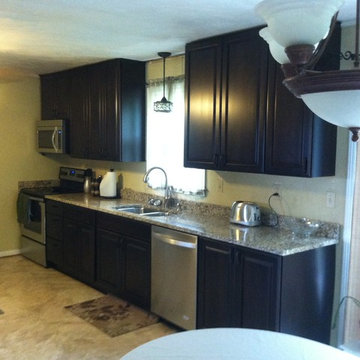
Another budget friendly remodel that changed a 1960's era rough pine kitchen to a modern and user friendly space.
Réalisation d'une cuisine parallèle tradition en bois foncé avec un placard avec porte à panneau surélevé, un plan de travail en granite, une crédence noire, un électroménager noir, un sol en linoléum et aucun îlot.
Réalisation d'une cuisine parallèle tradition en bois foncé avec un placard avec porte à panneau surélevé, un plan de travail en granite, une crédence noire, un électroménager noir, un sol en linoléum et aucun îlot.
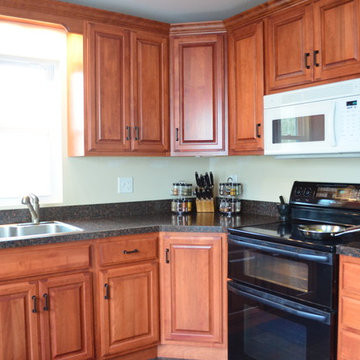
Réalisation d'une cuisine américaine design en L et bois brun de taille moyenne avec un évier posé, un placard avec porte à panneau surélevé, un plan de travail en bois, une crédence noire, un électroménager noir, un sol en linoléum et aucun îlot.
Idées déco de cuisines avec une crédence noire et un sol en linoléum
3