Idées déco de cuisines avec une crédence noire et une crédence en carreau de porcelaine
Trier par :
Budget
Trier par:Populaires du jour
21 - 40 sur 1 855 photos
1 sur 3
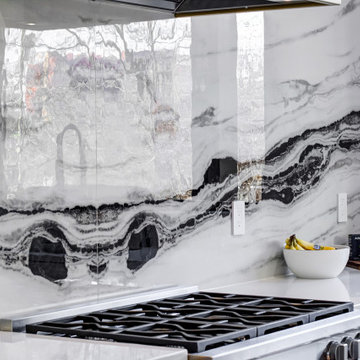
This is a contemporary kitchen with black and white shaker door styles, hard oversized hardware. The backsplash is 2 large book matching porcelain slabs in a style called panda. The hood was custom done by a metal fabricator.

Aménagement d'une grande cuisine américaine encastrable moderne en L et bois brun avec un évier encastré, un placard à porte plane, un plan de travail en stéatite, une crédence noire, une crédence en carreau de porcelaine, un sol en bois brun, îlot, un sol marron et plan de travail noir.

Inspiration pour une grande cuisine ouverte urbaine avec un évier encastré, un placard à porte plane, des portes de placard bleues, un plan de travail en granite, une crédence noire, une crédence en carreau de porcelaine, un électroménager noir, un sol en vinyl, îlot, un sol gris, un plan de travail gris et poutres apparentes.
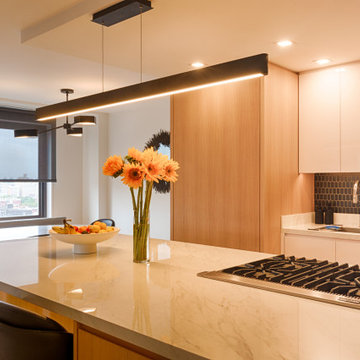
Inspiration pour une cuisine américaine parallèle et encastrable design en bois clair de taille moyenne avec un évier encastré, un placard à porte plane, un plan de travail en quartz modifié, une crédence noire, une crédence en carreau de porcelaine, parquet clair, 2 îlots, un sol beige, un plan de travail blanc et différents designs de plafond.

Exemple d'une cuisine ouverte linéaire nature avec un évier encastré, un placard à porte shaker, des portes de placard blanches, un plan de travail en quartz modifié, une crédence noire, une crédence en carreau de porcelaine, un électroménager en acier inoxydable, parquet clair, îlot, un sol beige, un plan de travail blanc et poutres apparentes.

Goals for the kitchen: Create a statement. The island is adorned with Bently quartz from Cambria. It steered each selection of the kitchen from the black chevron backlash to the gold bamboo-look pendants. The appliances coordinate with the black and gold finishes as well, the JennAir range’s is dressed in brass bezel accents and the stainless-steel apron-front sink is brushed with a brass decorative front.
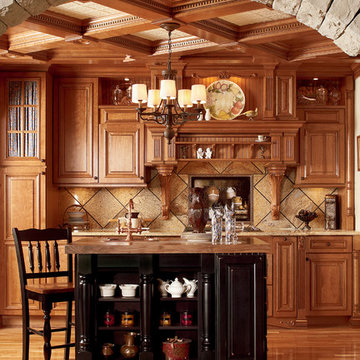
These ceiling treatments add an entirely new aspect to these rooms. Look up!
Inspiration pour une cuisine traditionnelle en bois brun avec un placard avec porte à panneau surélevé, un plan de travail en granite, une crédence noire, une crédence en carreau de porcelaine, un sol en bois brun et îlot.
Inspiration pour une cuisine traditionnelle en bois brun avec un placard avec porte à panneau surélevé, un plan de travail en granite, une crédence noire, une crédence en carreau de porcelaine, un sol en bois brun et îlot.
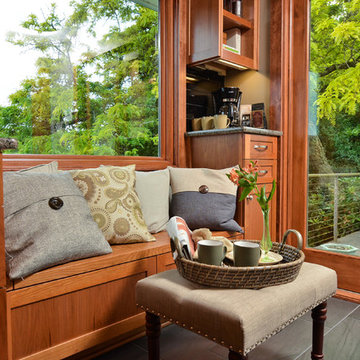
A coffee station with bench seat under the window was added to the kitchen so the clients could enjoy their morning coffee.
Photo by: Vern Uyetake
Cette photo montre une petite cuisine parallèle chic en bois brun avec un évier 1 bac, un placard à porte shaker, un plan de travail en granite, une crédence noire, une crédence en carreau de porcelaine, un électroménager en acier inoxydable, un sol en carrelage de porcelaine et une péninsule.
Cette photo montre une petite cuisine parallèle chic en bois brun avec un évier 1 bac, un placard à porte shaker, un plan de travail en granite, une crédence noire, une crédence en carreau de porcelaine, un électroménager en acier inoxydable, un sol en carrelage de porcelaine et une péninsule.

A person’s home is the place where their personality can flourish. In this client’s case, it was their love for their native homeland of Kenya, Africa. One of the main challenges with these space was to remain within the client’s budget. It was important to give this home lots of character, so hiring a faux finish artist to hand-paint the walls in an African inspired pattern for powder room to emphasizing their existing pieces was the perfect solution to staying within their budget needs. Each room was carefully planned to showcase their African heritage in each aspect of the home. The main features included deep wood tones paired with light walls, and dark finishes. A hint of gold was used throughout the house, to complement the spaces and giving the space a bit of a softer feel.

Le linee sono pulite ed essenziali, il cartongesso a fiancoe sopra la cucina hanno la caratteristica di:
-integrare il pilastro che sostiene il tetto;
-nascondere il tubo della cappa;
-nascondere il condizionatore;
-inserire i faretti per l'illuminazione della casa;
-creare un vano chiuso per l'ingresso della camera, oltre che in nicchia, anche con una porta rasomuro;
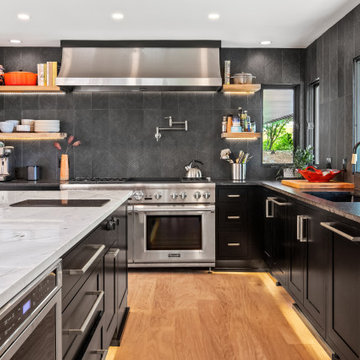
Exemple d'une grande cuisine tendance en L avec un évier 1 bac, des portes de placard noires, un plan de travail en granite, une crédence noire, une crédence en carreau de porcelaine, un électroménager en acier inoxydable, îlot, un sol marron, un placard à porte shaker, un sol en bois brun et un plan de travail blanc.
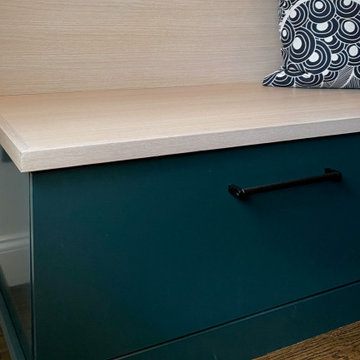
Contemporary kitchen and mudroom design and remodeling project in Stoneham MA. We buried the frame of a load-bearing wall between the kitchen and dining room to create an open-concept flow between cooking and dining spaces, and widened another load-bearing wall to open to the sunken mudroom and driveway entry door. Kitchen includes rift-sawn oak and hunter green painted finish frameless cabinetry, Wilsonart Tivoli Grey quartz countertops, a sunning backsplash with CEPAC Illusion porcelain tile in Onyx, stained hardwood floors, Anatolia Ceraforge Oxide porcelain tile floor in mudroom, Bosch stainless steel appliances, and TopKnobs black cabinet hardware.

В гостиной в обеденной зоне нам необходимо было организовать посадку для всех членов семьи, обеденная группа состоит из стола длиной 2.4 метра и восьми стульев. Чтобы композиция не выглядела массивно, мы использовали мебель с плавными формами, напоминающими природные. Обтекаемые линии стульев Calligaris в обивке цвета серой гальки гармонируют со светильниками Flamingo от Vibia, а керамическая поверхность столешницы перекликается с фактурой каменного шпона на стене.
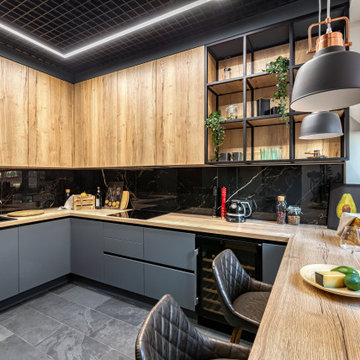
Idées déco pour une cuisine parallèle contemporaine fermée et de taille moyenne avec un évier encastré, un placard à porte plane, des portes de placard noires, un plan de travail en bois, une crédence noire, une crédence en carreau de porcelaine, un électroménager noir, un sol en marbre, îlot et un plan de travail marron.

Designer: Paul Dybdahl
Photographer: Shanna Wolf
Designer’s Note: One of the main project goals was to develop a kitchen space that complimented the homes quality while blending elements of the new kitchen space with the homes eclectic materials.
Japanese Ash veneers were chosen for the main body of the kitchen for it's quite linear appeals. Quarter Sawn White Oak, in a natural finish, was chosen for the island to compliment the dark finished Quarter Sawn Oak floor that runs throughout this home.
The west end of the island, under the Walnut top, is a metal finished wood. This was to speak to the metal wrapped fireplace on the west end of the space.
A massive Walnut Log was sourced to create the 2.5" thick 72" long and 45" wide (at widest end) living edge top for an elevated seating area at the island. This was created from two pieces of solid Walnut, sliced and joined in a book-match configuration.
The homeowner loves the new space!!
Cabinets: Premier Custom-Built
Countertops: Leathered Granite The Granite Shop of Madison
Location: Vermont Township, Mt. Horeb, WI
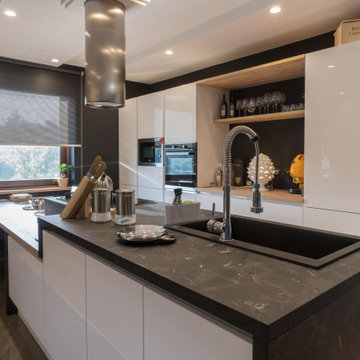
Inspiration pour une cuisine parallèle design de taille moyenne avec un évier posé, un placard à porte plane, des portes de placard blanches, une crédence noire, une crédence en carreau de porcelaine, un électroménager noir, une péninsule, un sol gris et plan de travail noir.
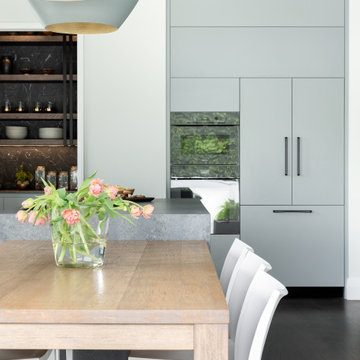
Réalisation d'une cuisine américaine parallèle design de taille moyenne avec un évier 1 bac, un placard à porte plane, des portes de placard grises, un plan de travail en quartz modifié, une crédence noire, une crédence en carreau de porcelaine, parquet foncé, îlot, un sol marron et un plan de travail gris.
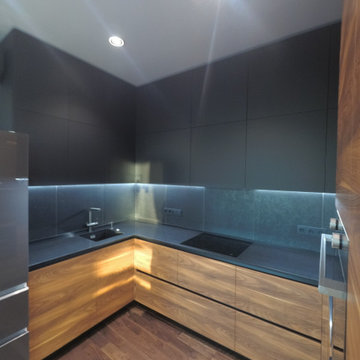
Idée de décoration pour une grande cuisine américaine urbaine en U avec un évier encastré, un placard à porte vitrée, des portes de placard oranges, un plan de travail en quartz modifié, une crédence noire, une crédence en carreau de porcelaine, un électroménager noir, un sol en bois brun, aucun îlot, un sol orange et plan de travail noir.
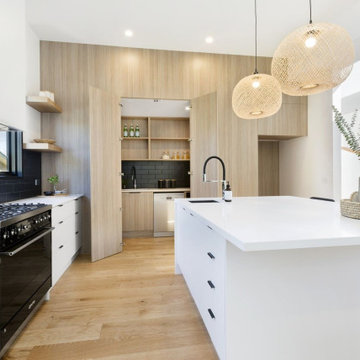
Spread over 40 luxurious squares approx, the brand new four-bedroom home instantly gives a grand impression with steps up to a spectacular open plan living area with a gas fireplace and triple stacked sliding doors opening to a wrap-around alfresco deck.
A state of the art stone-topped kitchen takes centre stage with Smeg appliances, 900ml black oven and an impressive walk-in butler’s pantry with second dishwasher.
The most amazing place to cook for your family.
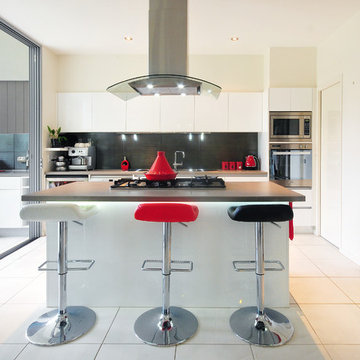
Compact light and airy kitchen with direct access to outside BBQ and entertaining space.
Cette image montre une petite cuisine ouverte design en U avec un évier posé, des portes de placard blanches, un plan de travail en quartz modifié, une crédence noire, une crédence en carreau de porcelaine, un électroménager en acier inoxydable, un sol en carrelage de porcelaine, îlot et un placard à porte plane.
Cette image montre une petite cuisine ouverte design en U avec un évier posé, des portes de placard blanches, un plan de travail en quartz modifié, une crédence noire, une crédence en carreau de porcelaine, un électroménager en acier inoxydable, un sol en carrelage de porcelaine, îlot et un placard à porte plane.
Idées déco de cuisines avec une crédence noire et une crédence en carreau de porcelaine
2