Idées déco de cuisines avec une crédence noire
Trier par :
Budget
Trier par:Populaires du jour
61 - 80 sur 841 photos
1 sur 3
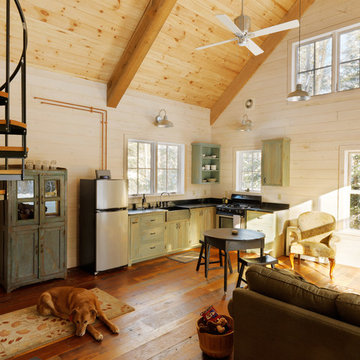
photos by Susan Teare • www.susanteare.com
Inspiration pour une petite cuisine ouverte chalet en L avec des portes de placards vertess, un électroménager en acier inoxydable, un sol en bois brun, aucun îlot, un évier de ferme, un plan de travail en stéatite, une crédence noire et un placard à porte plane.
Inspiration pour une petite cuisine ouverte chalet en L avec des portes de placards vertess, un électroménager en acier inoxydable, un sol en bois brun, aucun îlot, un évier de ferme, un plan de travail en stéatite, une crédence noire et un placard à porte plane.
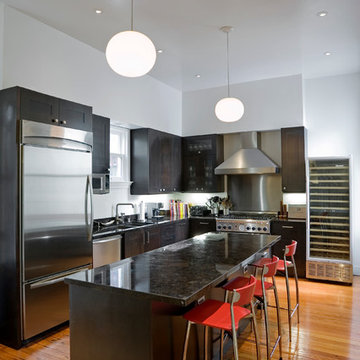
Lucas Fladzinski
Inspiration pour une petite cuisine design en L et bois foncé fermée avec un évier encastré, un plan de travail en granite, une crédence noire, un électroménager en acier inoxydable, un sol en bois brun et îlot.
Inspiration pour une petite cuisine design en L et bois foncé fermée avec un évier encastré, un plan de travail en granite, une crédence noire, un électroménager en acier inoxydable, un sol en bois brun et îlot.
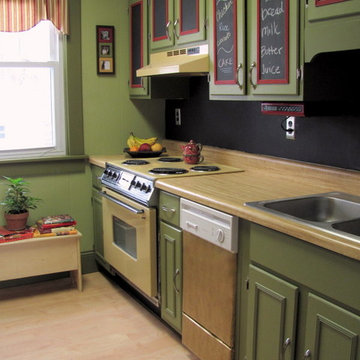
The purpose of the project was the make the 1970s Harvest Gold (that just wouldn't quit) feel like it was part of the space rather than an eyesore. This was achieved by using only paint. The budget for this project was very small--$1000 ($700 of which was earmarked for the flooring). The question was posed "how can we make this kitchen look better with only using paint?"
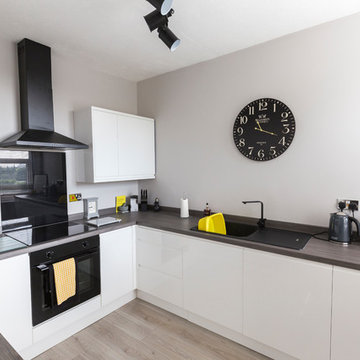
James Thompson
Exemple d'une petite cuisine tendance en U avec un évier posé, un placard à porte plane, des portes de placard blanches, un plan de travail en bois, une crédence noire, une crédence en feuille de verre, un électroménager noir, parquet clair, un sol beige et un plan de travail marron.
Exemple d'une petite cuisine tendance en U avec un évier posé, un placard à porte plane, des portes de placard blanches, un plan de travail en bois, une crédence noire, une crédence en feuille de verre, un électroménager noir, parquet clair, un sol beige et un plan de travail marron.
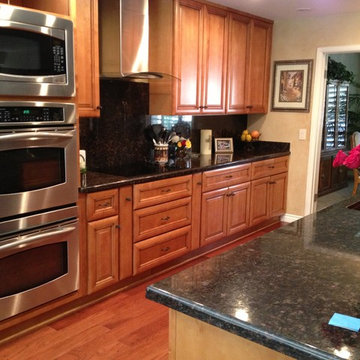
Idées déco pour une petite cuisine ouverte linéaire classique en bois clair avec un évier encastré, un placard avec porte à panneau surélevé, un plan de travail en granite, une crédence noire, une crédence en dalle de pierre, un électroménager en acier inoxydable, un sol en bois brun et îlot.
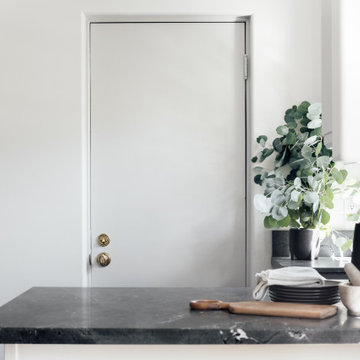
Cette photo montre une petite cuisine chic en L fermée avec un placard à porte shaker, des portes de placard grises, une crédence noire, une crédence en marbre, un électroménager noir et plan de travail noir.
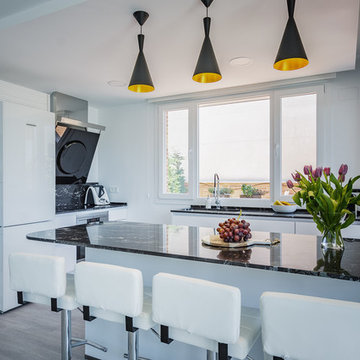
lafotobelle.com
Aménagement d'une petite cuisine moderne avec un évier 1 bac, un placard à porte plane, des portes de placard blanches, un plan de travail en granite, une crédence noire, un électroménager en acier inoxydable, un sol en carrelage de céramique, une péninsule et un sol gris.
Aménagement d'une petite cuisine moderne avec un évier 1 bac, un placard à porte plane, des portes de placard blanches, un plan de travail en granite, une crédence noire, un électroménager en acier inoxydable, un sol en carrelage de céramique, une péninsule et un sol gris.
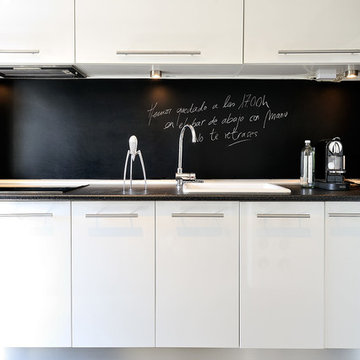
Sencillo, cómodo y estimulante. Decidimos dejar a la vista la honestidad de la construcción y crear los espacios mediante una evocadora gama de materiales y el uso de la luz, potenciando las líneas lisas y nítidas. Un proyecto personal que identifica a su propietario.
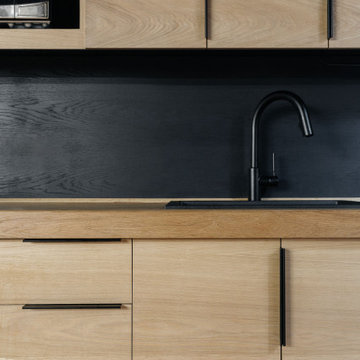
For this kitchen redesign, we drew inspiration from the industrial surroundings of Flatiron, as well as the owners' African roots -- building a space that reflected both.
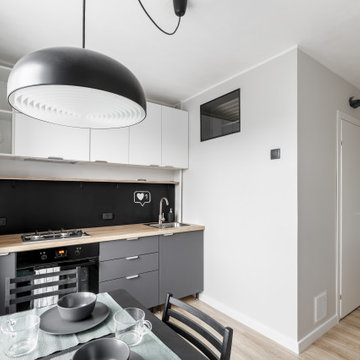
Cette image montre une petite cuisine américaine linéaire design avec un évier encastré, un placard à porte plane, des portes de placard grises, un plan de travail en stratifié, une crédence noire, un électroménager en acier inoxydable, sol en stratifié, un sol marron et un plan de travail marron.

Our clients wanted to create more space and re-configure the rooms they already had in this terraced house in London SW2. The property was just not big enough to accommodate their busy family life or for entertaining family and friends. They wanted a usable back garden too.
One of the main ambitions was to create enough space downstairs for an additional family room combined with a large kitchen dining area. It was essential to be able to divide the different activity spaces too.
The final part of the brief was to create something different. The design had to be more than the usual “box stuck on the back of a 1930s house.”
Our solution was to look at several ambitious designs to deliver under permitted development. This approach would reduce the cost and timescale of the project significantly. However, as a back-up, we also applied to Lambeth Council for full planning permission for the same design, but with different materials such as a roof clad with zinc.
Internally we extended to the rear of the property to create the large family-friendly kitchen, dining and living space our client wanted. The original front room has been divided off with steel framed doors that are double glazed to help with soundproofing. We used a hedgehog glazing system, which is very effective.
The extension has a stepped plan, which helps to create internal zoning and to separate the different rooms’ functions. There is a non-symmetrical pitched roof, which is open internally up to the roof planes to maximise the feeling of space.
The roof of the extension is clad in zinc with a concealed gutter and an overhang to provide shelter. Black bricks and dark grey mortar give the impression of one material, which ties into the colour of the glazing frames and roof. This palate brings all the elements of the design together, which complements a polished concrete internal floor and a stylish contemporary kitchen by Piqu.
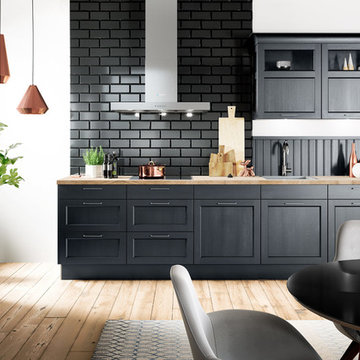
Idée de décoration pour une cuisine américaine parallèle minimaliste de taille moyenne avec un évier 2 bacs, un placard à porte plane, des portes de placard blanches, un plan de travail en stratifié, une crédence noire, un électroménager en acier inoxydable, parquet clair et îlot.

Modern rustic kitchen addition to a former miner's cottage. Coal black units and industrial materials reference the mining heritage of the area.
design storey architects
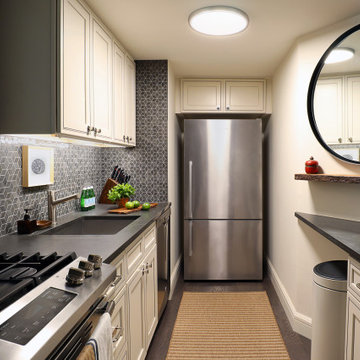
Réalisation d'une petite cuisine parallèle vintage fermée avec un évier encastré, un placard avec porte à panneau encastré, des portes de placard blanches, un plan de travail en quartz modifié, une crédence noire, une crédence en carrelage de pierre, un électroménager en acier inoxydable, parquet foncé et plan de travail noir.
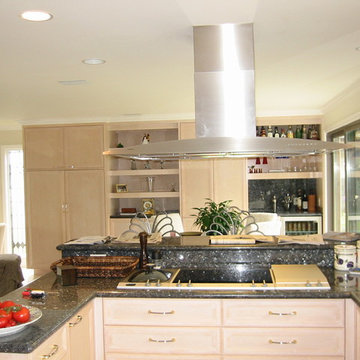
custom homes builders
Aménagement d'une petite cuisine américaine contemporaine en U et bois clair avec un placard à porte plane, un plan de travail en quartz modifié, une crédence noire, une crédence en dalle de pierre, un électroménager en acier inoxydable et une péninsule.
Aménagement d'une petite cuisine américaine contemporaine en U et bois clair avec un placard à porte plane, un plan de travail en quartz modifié, une crédence noire, une crédence en dalle de pierre, un électroménager en acier inoxydable et une péninsule.
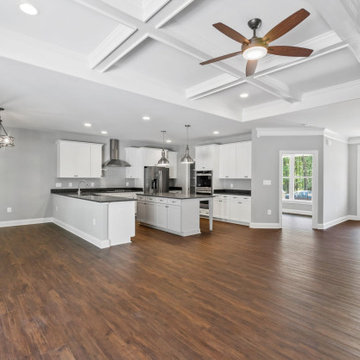
Inspiration pour une cuisine ouverte en L de taille moyenne avec un évier encastré, des portes de placard blanches, un plan de travail en granite, une crédence noire, une crédence en granite, un électroménager en acier inoxydable, parquet foncé, îlot, un sol marron et plan de travail noir.
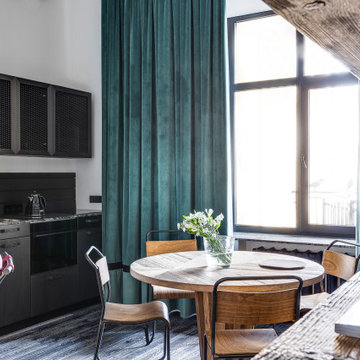
Настроение этой небольшой квартире (52 кв. м) задает история здания, в котором она расположена. Городская усадьба в центре Киева, на улице Пушкинской, была построена в 1898 году по проекту Андрея-Фердинанда Краусса — любимого зодчего столичной знати конца XIX — начала XX веков. Среди других его работ — неоготический «Замок Ричарда Львиное Сердце» на Андреевском спуске, Бессарабский квартал, дома на Рейтарской, Большой Васильковской и других улицах.
Владелица квартиры издает книги по архитектуре и урбанистике, интересуется дизайном. Подыскивая жилье, она в первую очередь обращала внимание на дома, ставшие важной частью архитектурной истории Киева. В подъезде здания на Пушкинской — широкая парадная лестница с элегантными перилами, а фасад служит ярким примером стиля Краусса. Среди основных пожеланий хозяйки квартиры дизайнеру Юрию Зименко — интерьер должен быть созвучен стилистике здания, в то же время оставаться современным, легкими функциональным. Важно было продумать планировку так, чтобы максимально сохранить и подчеркнуть основные достоинства квартиры, в том числе четырехметровые потолки. Это учли в инженерных решениях и отразили в декоре: тяжелые полотна бархатных штор от пола до потолка и круглое зеркало по центру стены в гостиной акцентируют на вертикали пространства.
Об истории здания напоминают также широкие массивные молдинги, повторяющие черты фасада, и лепнина на потолке в гостиной, которую удалось сохранить в оригинальном виде. Среди ретроэлементов, тактично инсталлированных в современный интерьер, — темная ажурная сетка на дверцах кухонных шкафчиков, узорчатая напольная плитка, алюминиевые бра и зеркало в резной раме в ванной. Центральным элементом гостиной стала редкая литография лимитированной серии одной из самых известных работ французского художника Жоржа Брака «Трубка, рюмка, игральная кисточка и газета» 1963 года.
В спокойной нейтральной гамме интерьера настроение создают яркие вспышки цвета — глубокого зеленого, электрического синего, голубого и кораллового. В изначальной планировке было сделано одно глобальное изменение: зону кухни со всеми коммуникациями перенесли в зону гостиной. В результате получилось функциональное жилое пространство с местом для сна и гостиной со столовой.
Но в итоге нам удалось встроить все коммуникации в зону над дверным проемом спальни». — комментирует Юрий Зименко.
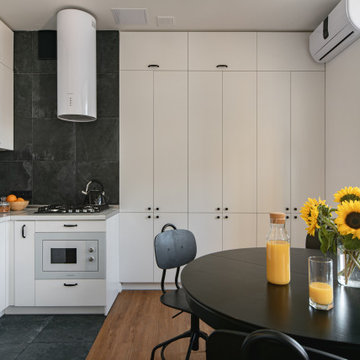
Idées déco pour une petite cuisine américaine éclectique en L avec un évier encastré, un placard à porte plane, des portes de placard blanches, une crédence noire, une crédence en carreau de porcelaine, un électroménager blanc, aucun îlot et un plan de travail blanc.
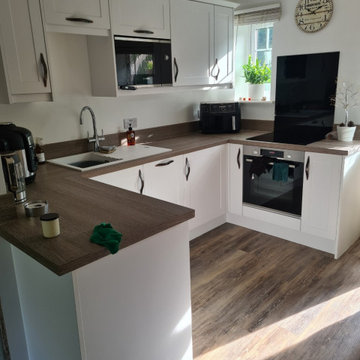
Range: Alnwick
Colour: White
Réalisation d'une petite cuisine design en U fermée avec un évier 2 bacs, un placard à porte shaker, des portes de placard blanches, un plan de travail en stratifié, une crédence noire, une crédence en feuille de verre, un électroménager noir, sol en stratifié, aucun îlot, un sol marron, un plan de travail marron et un plafond à caissons.
Réalisation d'une petite cuisine design en U fermée avec un évier 2 bacs, un placard à porte shaker, des portes de placard blanches, un plan de travail en stratifié, une crédence noire, une crédence en feuille de verre, un électroménager noir, sol en stratifié, aucun îlot, un sol marron, un plan de travail marron et un plafond à caissons.
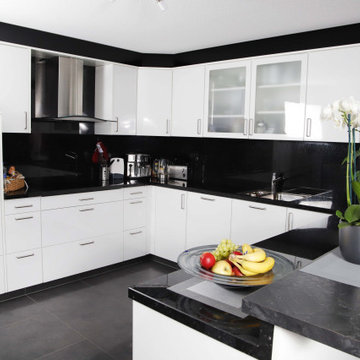
Hier ist eine hochschwertige Einbauküche in U-Form in schwarz und weiß zu sehen. Die Einbaugeräte kommen alle vom Hersteller Miele.
Cette image montre une grande cuisine ouverte design en U avec un évier intégré, un placard à porte vitrée, des portes de placard blanches, un plan de travail en granite, une crédence noire, une crédence en granite, un électroménager en acier inoxydable, un sol en carrelage de porcelaine, aucun îlot, un sol gris, plan de travail noir et un plafond en papier peint.
Cette image montre une grande cuisine ouverte design en U avec un évier intégré, un placard à porte vitrée, des portes de placard blanches, un plan de travail en granite, une crédence noire, une crédence en granite, un électroménager en acier inoxydable, un sol en carrelage de porcelaine, aucun îlot, un sol gris, plan de travail noir et un plafond en papier peint.
Idées déco de cuisines avec une crédence noire
4