Idées déco de cuisines avec une crédence noire
Trier par :
Budget
Trier par:Populaires du jour
141 - 160 sur 841 photos
1 sur 3
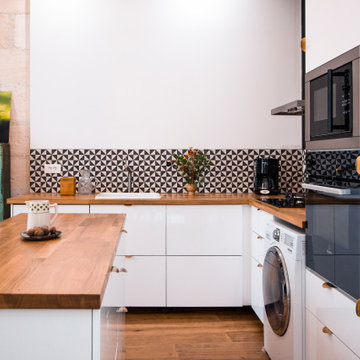
Idées déco pour une petite cuisine ouverte éclectique en L avec un placard à porte plane, un plan de travail en bois, une crédence noire, une crédence en céramique, parquet foncé et îlot.
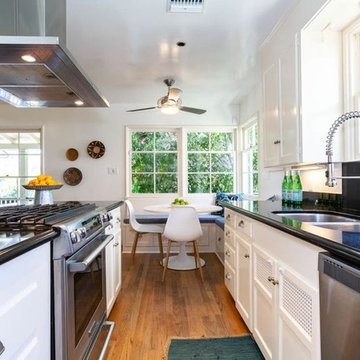
Candy
Inspiration pour une petite cuisine ouverte parallèle traditionnelle avec un évier 2 bacs, un placard avec porte à panneau surélevé, des portes de placard blanches, un plan de travail en granite, une crédence noire, une crédence en céramique, un électroménager en acier inoxydable, sol en stratifié, aucun îlot, un sol marron et plan de travail noir.
Inspiration pour une petite cuisine ouverte parallèle traditionnelle avec un évier 2 bacs, un placard avec porte à panneau surélevé, des portes de placard blanches, un plan de travail en granite, une crédence noire, une crédence en céramique, un électroménager en acier inoxydable, sol en stratifié, aucun îlot, un sol marron et plan de travail noir.
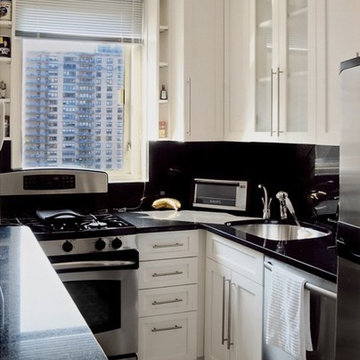
Headed by Anita Kassel, Kassel Interiors is a full service interior design firm active in the greater New York metro area; but the real story is that we put the design cliches aside and get down to what really matters: your goals and aspirations for your space.
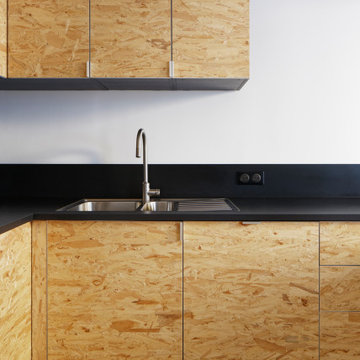
Cette image montre une cuisine américaine urbaine en U et bois clair de taille moyenne avec un évier encastré, un placard à porte affleurante, une crédence noire, un électroménager noir, parquet clair, îlot, un sol jaune et plan de travail noir.
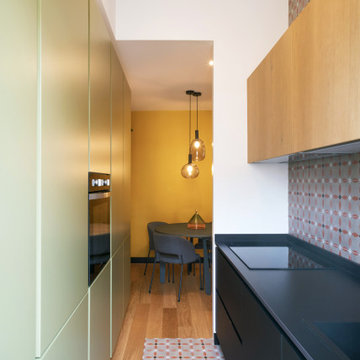
Il rivestimento della cucina, posizionato anche su alcune pareti della zona giorno e come pavimentazione della zona cottura, riprende le geometrie optical degli anni ’70: un fascino retrò reinterpretato in chiave moderna.
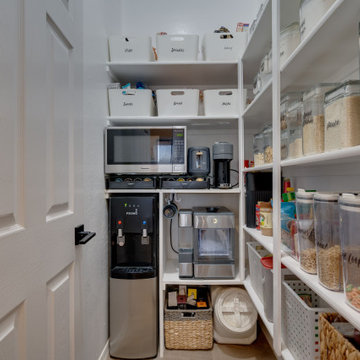
Cette image montre une arrière-cuisine minimaliste en L avec un évier 2 bacs, une crédence noire, une crédence en céramique, un électroménager en acier inoxydable et îlot.
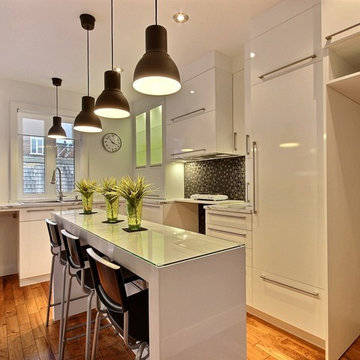
Idée de décoration pour une petite cuisine américaine minimaliste en L avec un évier 2 bacs, un placard à porte plane, des portes de placard blanches, un plan de travail en stratifié, une crédence noire, une crédence en mosaïque, un électroménager en acier inoxydable, un sol en bois brun et îlot.
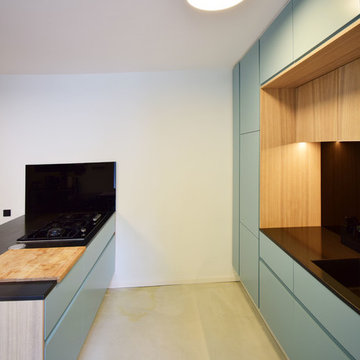
Fotos by Jesse Krencky
Idée de décoration pour une cuisine ouverte parallèle minimaliste de taille moyenne avec un évier encastré, un placard à porte plane, des portes de placard turquoises, une crédence noire, une crédence en feuille de verre, un électroménager noir, sol en béton ciré, îlot, un sol gris et plan de travail noir.
Idée de décoration pour une cuisine ouverte parallèle minimaliste de taille moyenne avec un évier encastré, un placard à porte plane, des portes de placard turquoises, une crédence noire, une crédence en feuille de verre, un électroménager noir, sol en béton ciré, îlot, un sol gris et plan de travail noir.
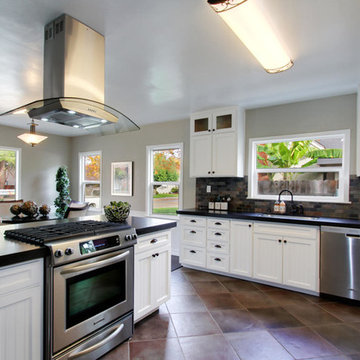
Réalisation d'une cuisine américaine tradition en U avec un évier encastré, un placard à porte shaker, des portes de placard blanches, un plan de travail en granite, une crédence noire, une crédence en carrelage de pierre et un électroménager en acier inoxydable.
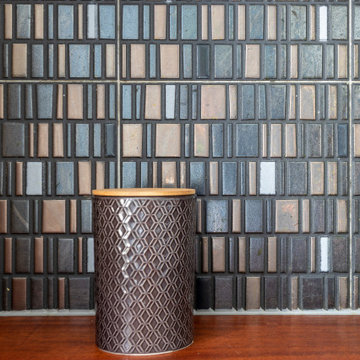
La belle crédence en carreaux 20x20 façon mosaïque à reflets bronze et argenté.
Aménagement d'une petite cuisine ouverte contemporaine en U avec un évier intégré, un placard à porte plane, des portes de placard blanches, un plan de travail en bois, une crédence noire, une crédence en céramique, un électroménager en acier inoxydable, un sol en carrelage de céramique, un sol beige et un plan de travail marron.
Aménagement d'une petite cuisine ouverte contemporaine en U avec un évier intégré, un placard à porte plane, des portes de placard blanches, un plan de travail en bois, une crédence noire, une crédence en céramique, un électroménager en acier inoxydable, un sol en carrelage de céramique, un sol beige et un plan de travail marron.
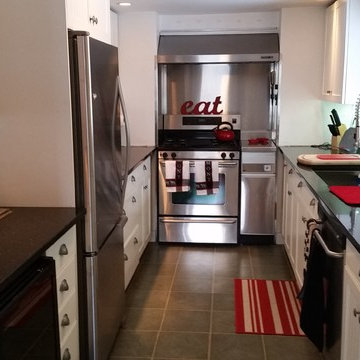
In fact, the large window over the sink allows visitors to enjoy gorgeous views while standing in the beautiful kitchen. Stefanie says the next project for this vacation rental will be new flooring. She uses her property management company for small renovations on the home when she is not present, so there is plenty of time for remodeling in between her visits.
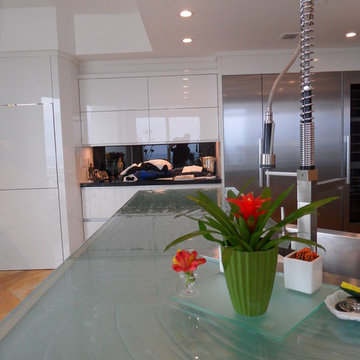
Glass tops with movement inside of the glass. All acrylic cabinet.
Cette photo montre une grande cuisine moderne en U fermée avec un évier posé, un placard à porte plane, un plan de travail en verre, une crédence noire, une crédence en feuille de verre, un électroménager en acier inoxydable, des portes de placard blanches, une péninsule et un sol orange.
Cette photo montre une grande cuisine moderne en U fermée avec un évier posé, un placard à porte plane, un plan de travail en verre, une crédence noire, une crédence en feuille de verre, un électroménager en acier inoxydable, des portes de placard blanches, une péninsule et un sol orange.
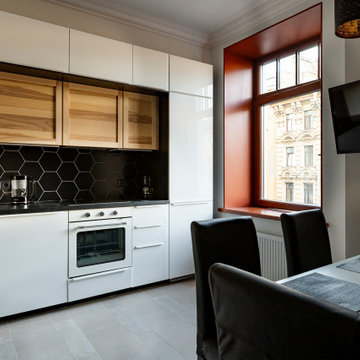
Кухня до оформления
Idée de décoration pour une cuisine design en bois brun avec un évier posé, un placard avec porte à panneau encastré, plan de travail en marbre, une crédence noire, une crédence en céramique, un électroménager blanc, un sol en carrelage de porcelaine, un sol beige et plan de travail noir.
Idée de décoration pour une cuisine design en bois brun avec un évier posé, un placard avec porte à panneau encastré, plan de travail en marbre, une crédence noire, une crédence en céramique, un électroménager blanc, un sol en carrelage de porcelaine, un sol beige et plan de travail noir.
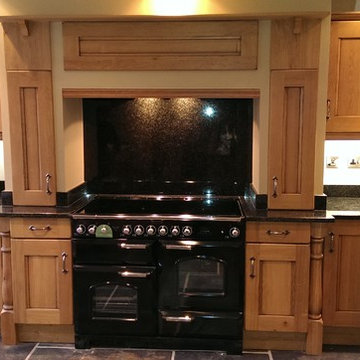
A beautiful MacKintosh Oak Kitchen, installed with granite worktops and island feature.
Aménagement d'une grande cuisine campagne en U et bois brun fermée avec îlot, un placard à porte affleurante, un plan de travail en granite, une crédence noire, une crédence en dalle de pierre, un électroménager noir, un évier 2 bacs et un sol en carrelage de porcelaine.
Aménagement d'une grande cuisine campagne en U et bois brun fermée avec îlot, un placard à porte affleurante, un plan de travail en granite, une crédence noire, une crédence en dalle de pierre, un électroménager noir, un évier 2 bacs et un sol en carrelage de porcelaine.
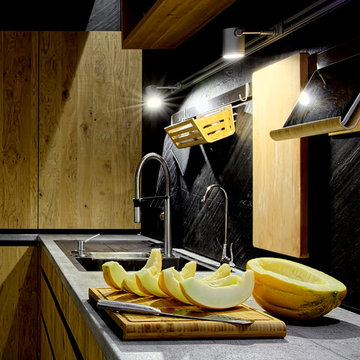
Архитектор Бесчетникова Марианна
Фотограф Хребтова Валентина
Idée de décoration pour une cuisine design en bois brun et L avec un placard à porte plane, une crédence noire, un électroménager en acier inoxydable, une péninsule et une crédence en carrelage de pierre.
Idée de décoration pour une cuisine design en bois brun et L avec un placard à porte plane, une crédence noire, un électroménager en acier inoxydable, une péninsule et une crédence en carrelage de pierre.
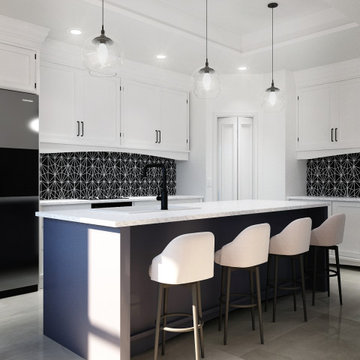
Rendering realizzati per la prevendita di un appartamento, composto da Soggiorno sala pranzo, camera principale con bagno privato e cucina, sito in Florida (USA). Il proprietario ha richiesto di visualizzare una possibile disposizione dei vani al fine di accellerare la vendita della unità immobiliare.
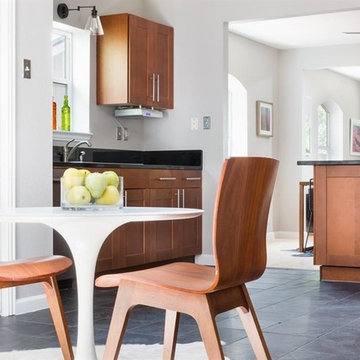
Open kitchen with room for a small breakfast table
Aménagement d'une petite cuisine américaine parallèle craftsman en bois brun avec un placard à porte shaker, un plan de travail en granite, une crédence noire, une crédence en dalle de pierre, un électroménager en acier inoxydable, un sol en ardoise, un sol noir et plan de travail noir.
Aménagement d'une petite cuisine américaine parallèle craftsman en bois brun avec un placard à porte shaker, un plan de travail en granite, une crédence noire, une crédence en dalle de pierre, un électroménager en acier inoxydable, un sol en ardoise, un sol noir et plan de travail noir.
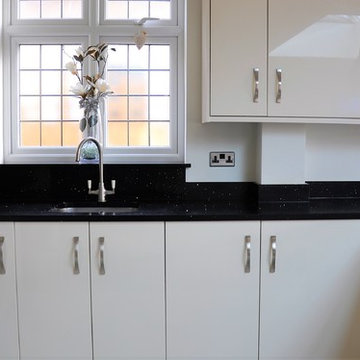
Jonathan Rossington
Exemple d'une cuisine américaine tendance en U de taille moyenne avec un évier 1 bac, un placard à porte plane, des portes de placard beiges, un plan de travail en quartz, une crédence noire, une crédence en dalle de pierre, un électroménager en acier inoxydable, un sol en carrelage de porcelaine, une péninsule, un sol gris et plan de travail noir.
Exemple d'une cuisine américaine tendance en U de taille moyenne avec un évier 1 bac, un placard à porte plane, des portes de placard beiges, un plan de travail en quartz, une crédence noire, une crédence en dalle de pierre, un électroménager en acier inoxydable, un sol en carrelage de porcelaine, une péninsule, un sol gris et plan de travail noir.
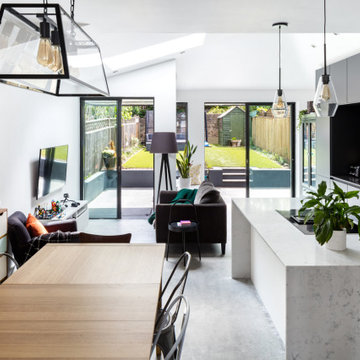
Our clients wanted to create more space and re-configure the rooms they already had in this terraced house in London SW2. The property was just not big enough to accommodate their busy family life or for entertaining family and friends. They wanted a usable back garden too.
One of the main ambitions was to create enough space downstairs for an additional family room combined with a large kitchen dining area. It was essential to be able to divide the different activity spaces too.
The final part of the brief was to create something different. The design had to be more than the usual “box stuck on the back of a 1930s house.”
Our solution was to look at several ambitious designs to deliver under permitted development. This approach would reduce the cost and timescale of the project significantly. However, as a back-up, we also applied to Lambeth Council for full planning permission for the same design, but with different materials such as a roof clad with zinc.
Internally we extended to the rear of the property to create the large family-friendly kitchen, dining and living space our client wanted. The original front room has been divided off with steel framed doors that are double glazed to help with soundproofing. We used a hedgehog glazing system, which is very effective.
The extension has a stepped plan, which helps to create internal zoning and to separate the different rooms’ functions. There is a non-symmetrical pitched roof, which is open internally up to the roof planes to maximise the feeling of space.
The roof of the extension is clad in zinc with a concealed gutter and an overhang to provide shelter. Black bricks and dark grey mortar give the impression of one material, which ties into the colour of the glazing frames and roof. This palate brings all the elements of the design together, which complements a polished concrete internal floor and a stylish contemporary kitchen by Piqu.
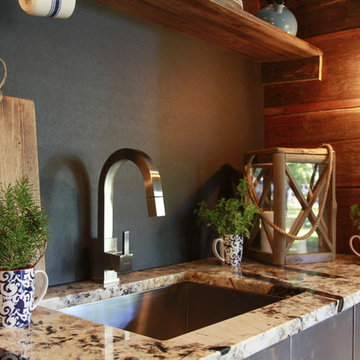
Cette photo montre une petite cuisine ouverte linéaire montagne en inox avec un évier encastré, un placard à porte plane, un plan de travail en granite, une crédence noire, aucun îlot et parquet clair.
Idées déco de cuisines avec une crédence noire
8