Idées déco de cuisines avec une crédence orange et un plan de travail blanc
Trier par :
Budget
Trier par:Populaires du jour
21 - 40 sur 485 photos
1 sur 3
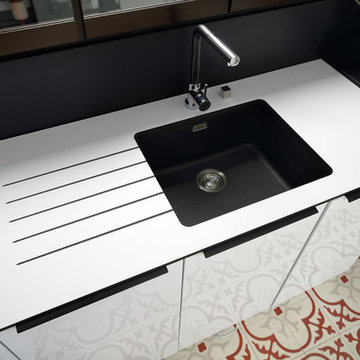
A clever U-shaped kitchen with Everest-coloured units from the Strass range and Black units from the Loft range. An eye-catching Nano Everest compact worktop with a black-and-white design and a Nano Black laminate worktop for the dining area.

Exemple d'une cuisine éclectique en U avec un évier de ferme, un plan de travail en quartz modifié, une crédence en mosaïque, un électroménager de couleur, carreaux de ciment au sol, un sol multicolore, un placard à porte shaker, des portes de placard bleues, une crédence orange, aucun îlot et un plan de travail blanc.
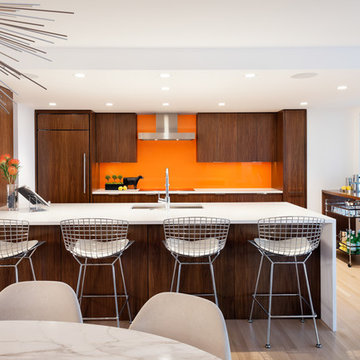
Photos: Tim Bies
Exemple d'une cuisine américaine parallèle et encastrable tendance en bois foncé avec un évier encastré, un placard à porte plane, une crédence orange, une crédence en feuille de verre, parquet clair, une péninsule, un sol beige et un plan de travail blanc.
Exemple d'une cuisine américaine parallèle et encastrable tendance en bois foncé avec un évier encastré, un placard à porte plane, une crédence orange, une crédence en feuille de verre, parquet clair, une péninsule, un sol beige et un plan de travail blanc.

Inspiration pour une cuisine parallèle design en bois brun de taille moyenne avec un placard à porte plane, une crédence orange, une crédence en feuille de verre, un électroménager noir, un sol en bois brun, aucun îlot, un sol marron et un plan de travail blanc.
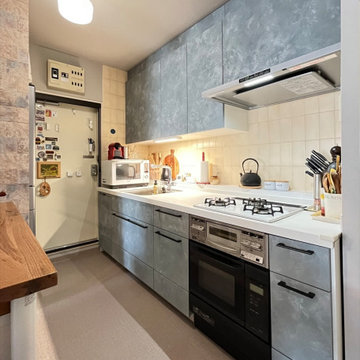
Inspiration pour une cuisine américaine linéaire minimaliste avec un évier encastré, des portes de placard grises, un plan de travail en surface solide, une crédence orange, une crédence en carrelage de pierre, un électroménager blanc, un sol en vinyl, un sol beige, un plan de travail blanc et un plafond en papier peint.

Idées déco pour une cuisine encastrable classique en U avec un évier encastré, un placard à porte shaker, des portes de placards vertess, une crédence orange, un sol en bois brun, une péninsule, un sol marron et un plan de travail blanc.

Миниатюрная квартира-студия площадью 28 метров в Москве с гардеробной комнатой, просторной кухней-гостиной и душевой комнатой с естественным освещением.
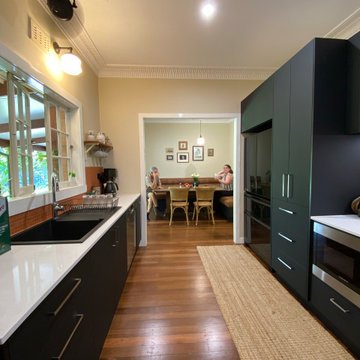
The kitchen in this 50s era cottage, was always small, but this thoughtful renovation has maximised the storage and style.
In a dramatic black and white scheme, the new kitchen has had a huge increase in benchspace, storage and function.

Using white cabinets and wall paint makes this kitchen look larger than it is for a nice crisp look.
Aménagement d'une petite cuisine parallèle fermée avec un évier de ferme, un placard à porte shaker, des portes de placard blanches, un plan de travail en quartz modifié, une crédence orange, une crédence en mosaïque, un électroménager en acier inoxydable, un sol en linoléum, aucun îlot, un sol bleu, un plan de travail blanc et un plafond décaissé.
Aménagement d'une petite cuisine parallèle fermée avec un évier de ferme, un placard à porte shaker, des portes de placard blanches, un plan de travail en quartz modifié, une crédence orange, une crédence en mosaïque, un électroménager en acier inoxydable, un sol en linoléum, aucun îlot, un sol bleu, un plan de travail blanc et un plafond décaissé.
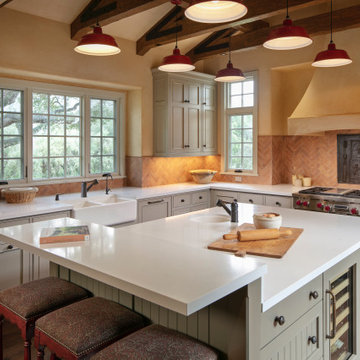
Cette image montre une cuisine méditerranéenne en L avec un évier de ferme, un placard à porte affleurante, des portes de placard grises, une crédence orange, un électroménager en acier inoxydable, un sol en bois brun, îlot, un plan de travail blanc et un plafond voûté.

Idées déco pour une cuisine américaine linéaire et encastrable contemporaine avec un évier encastré, un placard à porte plane, des portes de placard blanches, une crédence orange, une crédence en feuille de verre, sol en béton ciré, aucun îlot, un sol gris et un plan de travail blanc.
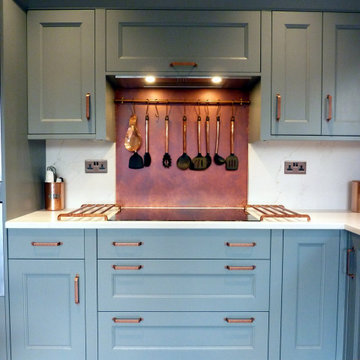
A kitchen in blue with antique copper fixings. Including a premium solid hammered copper Belfast sink, Copper island / dinning table and splashback. Cabinetry sourced from Howdens with customised doors.
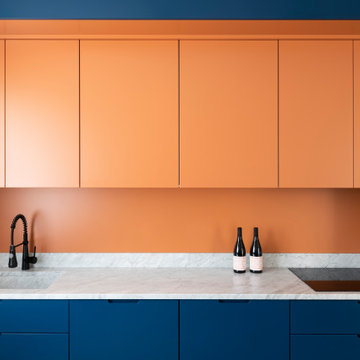
Cucina lineare, con piano in marmo di carrara levigato. Partizione a vista laccata blu opaco, partizione scavata e pensili in color arancione.
Inspiration pour une grande cuisine ouverte linéaire design avec des portes de placard bleues, plan de travail en marbre, une crédence orange, une crédence en marbre, un électroménager en acier inoxydable, sol en béton ciré, un sol gris et un plan de travail blanc.
Inspiration pour une grande cuisine ouverte linéaire design avec des portes de placard bleues, plan de travail en marbre, une crédence orange, une crédence en marbre, un électroménager en acier inoxydable, sol en béton ciré, un sol gris et un plan de travail blanc.

Ultramodern British Kitchen in Ferring, West Sussex
Sea Green handleless furniture from our British supplier and wonderful Corian surfaces combine in this coastal kitchen.
The Brief
This Ferring project required a kitchen rethink in terms of theme and layout. In a relatively compact space, the challenge for designer Aron was to incorporate all usual amenities whilst keeping a spacious and light feel in the room.
Corian work surfaces were a key desirable for this project, with the client also favouring a nod to the coastal setting of the property within the kitchen theme.
Design Elements
The layout of the final design makes the most of an L-shape run to maximise space, with appliances built-in and integrated to allow the theme of the kitchen to take centre-stage.
The theme itself delivers on the coastal design element required with the use of Sea Green furniture. During the design phase a handleless kitchen became the preferred choice for this client, with the design utilising the Segreto option from British supplier Mereway – also chosen because of the vast colour options.
Aron has used furniture around an American fridge freezer, whilst incorporating a nice drinks area, complete with wine bottle storage and glazed black feature door fronts.
Lighting improvements have also been made as part of the project in the form of undercabinet lighting, downlights in the ceiling and integrated lighting in the feature cupboard.
Special Inclusions
As a keen cook, appliance choices were an important part of this project for the client.
For this reason, high-performance Neff appliances have been utilised with features like Pyrolytic cleaning included in both the Slide & Hide single oven and compact oven. An intuitive Neff induction hob also features in this project.
Again, to maintain the theme appliances have been integrated where possible. A dishwasher and telescopic extractor hood are fitted behind Sea Green doors for this reason.
Project Highlight
Corian work surfaces were a key requirement for this project, with the client enjoying them in their previous kitchen.
A subtle light ash option has been chosen for this project, which has also been expertly fabricated in to a seamless 1.5 bowl sink area complete with drainer grooves.
The End Result
The end result is a wonderful kitchen design that delivers on all the key requirements of the project. Corian surfaces, high-performance appliances and a Sea Green theme tick all the boxes of this project brief.
If you have a similar home project, consult our expert designers to see how we can design your dream space.
To arrange a free design consultation visit a showroom or book an appointment now.
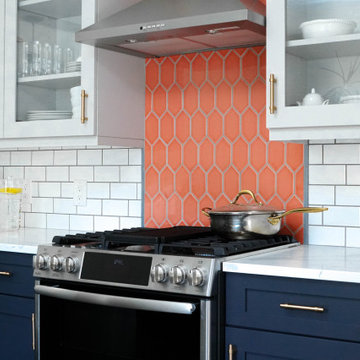
Eclectic kitchen featuring quartz countertops, butcher block countertops, champagne bronze metal finish, and a pop of color behind the range.
Exemple d'une cuisine américaine éclectique en L de taille moyenne avec un évier de ferme, un placard à porte shaker, des portes de placard bleues, une crédence orange, une crédence en céramique, un électroménager en acier inoxydable, une péninsule et un plan de travail blanc.
Exemple d'une cuisine américaine éclectique en L de taille moyenne avec un évier de ferme, un placard à porte shaker, des portes de placard bleues, une crédence orange, une crédence en céramique, un électroménager en acier inoxydable, une péninsule et un plan de travail blanc.
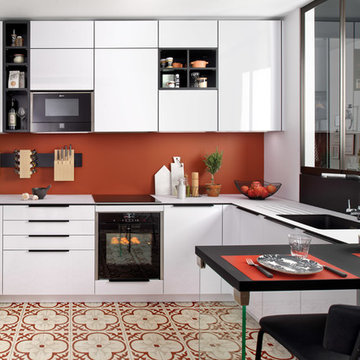
A clever U-shaped kitchen with Everest-coloured units from the Strass range and Black units from the Loft range. An eye-catching Nano Everest compact worktop with a black-and-white design and a Nano Black laminate worktop for the dining area.
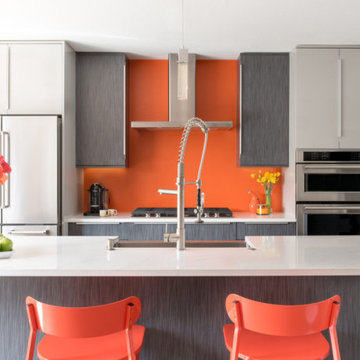
Aménagement d'une cuisine parallèle contemporaine avec un évier de ferme, un placard à porte plane, des portes de placard grises, une crédence orange, un électroménager en acier inoxydable, îlot et un plan de travail blanc.
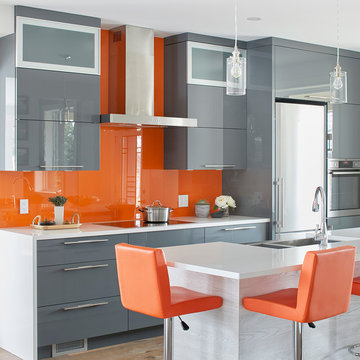
Using bright colors in a design can give great results. The pop of glossy orange mixed with more sober gray gives a unique look to the space.
Inspiration pour une cuisine linéaire design de taille moyenne avec un évier posé, un placard à porte plane, des portes de placard grises, une crédence orange, un électroménager en acier inoxydable, îlot, un sol beige et un plan de travail blanc.
Inspiration pour une cuisine linéaire design de taille moyenne avec un évier posé, un placard à porte plane, des portes de placard grises, une crédence orange, un électroménager en acier inoxydable, îlot, un sol beige et un plan de travail blanc.
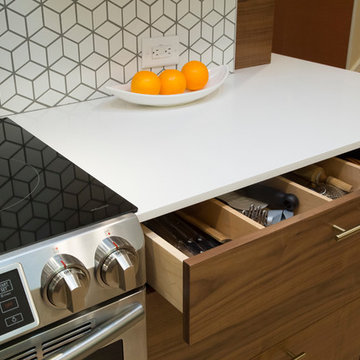
Marilyn Peryer Style House Photography
Réalisation d'une grande cuisine américaine vintage en L et bois foncé avec un évier 1 bac, un placard à porte plane, un plan de travail en quartz modifié, une crédence orange, une crédence en carreau de ciment, un électroménager en acier inoxydable, un sol en liège, une péninsule, un sol beige et un plan de travail blanc.
Réalisation d'une grande cuisine américaine vintage en L et bois foncé avec un évier 1 bac, un placard à porte plane, un plan de travail en quartz modifié, une crédence orange, une crédence en carreau de ciment, un électroménager en acier inoxydable, un sol en liège, une péninsule, un sol beige et un plan de travail blanc.
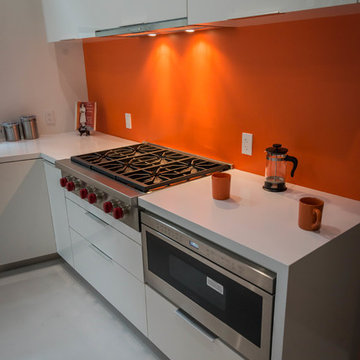
Complete Kitchen Remodel
Réalisation d'une grande cuisine américaine grise et blanche minimaliste en U et bois vieilli avec un évier encastré, un placard à porte plane, un plan de travail en quartz modifié, une crédence orange, une crédence en feuille de verre, un électroménager en acier inoxydable, un sol en carrelage de porcelaine, îlot, un sol gris, un plan de travail blanc et différents designs de plafond.
Réalisation d'une grande cuisine américaine grise et blanche minimaliste en U et bois vieilli avec un évier encastré, un placard à porte plane, un plan de travail en quartz modifié, une crédence orange, une crédence en feuille de verre, un électroménager en acier inoxydable, un sol en carrelage de porcelaine, îlot, un sol gris, un plan de travail blanc et différents designs de plafond.
Idées déco de cuisines avec une crédence orange et un plan de travail blanc
2