Idées déco de cuisines avec une crédence orange et une crédence jaune
Trier par :
Budget
Trier par:Populaires du jour
141 - 160 sur 10 429 photos
1 sur 3
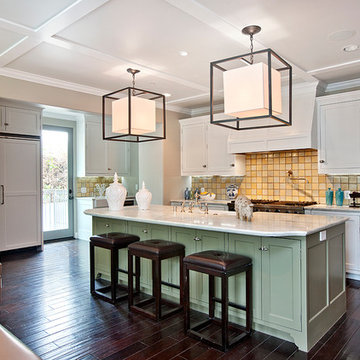
Aménagement d'une cuisine ouverte parallèle et bicolore classique avec un placard à porte shaker, des portes de placard blanches, une crédence jaune, un électroménager en acier inoxydable, parquet foncé et îlot.
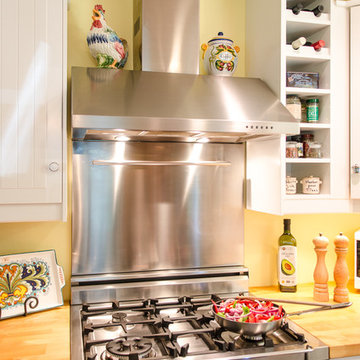
Ian Bell
Réalisation d'une cuisine américaine nordique en L de taille moyenne avec un évier de ferme, un placard à porte affleurante, des portes de placard blanches, un plan de travail en bois, une crédence jaune, un électroménager en acier inoxydable et parquet clair.
Réalisation d'une cuisine américaine nordique en L de taille moyenne avec un évier de ferme, un placard à porte affleurante, des portes de placard blanches, un plan de travail en bois, une crédence jaune, un électroménager en acier inoxydable et parquet clair.
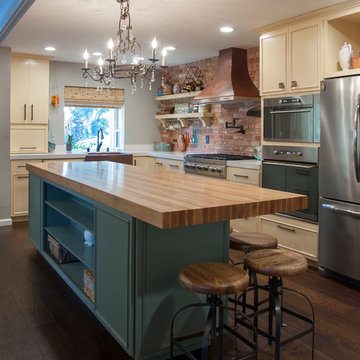
click here to see BEFORE photos / AFTER photos http://ayeletdesigns.com/sunnyvale17/
Photos credit to Arnona Oren Photography
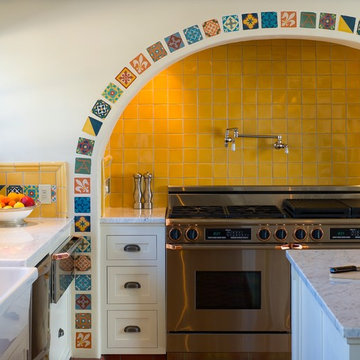
Cette photo montre une cuisine méditerranéenne avec plan de travail en marbre, un électroménager en acier inoxydable, un évier de ferme, des portes de placard blanches et une crédence jaune.

Luxurious modern take on a traditional white Italian villa. An entry with a silver domed ceiling, painted moldings in patterns on the walls and mosaic marble flooring create a luxe foyer. Into the formal living room, cool polished Crema Marfil marble tiles contrast with honed carved limestone fireplaces throughout the home, including the outdoor loggia. Ceilings are coffered with white painted
crown moldings and beams, or planked, and the dining room has a mirrored ceiling. Bathrooms are white marble tiles and counters, with dark rich wood stains or white painted. The hallway leading into the master bedroom is designed with barrel vaulted ceilings and arched paneled wood stained doors. The master bath and vestibule floor is covered with a carpet of patterned mosaic marbles, and the interior doors to the large walk in master closets are made with leaded glass to let in the light. The master bedroom has dark walnut planked flooring, and a white painted fireplace surround with a white marble hearth.
The kitchen features white marbles and white ceramic tile backsplash, white painted cabinetry and a dark stained island with carved molding legs. Next to the kitchen, the bar in the family room has terra cotta colored marble on the backsplash and counter over dark walnut cabinets. Wrought iron staircase leading to the more modern media/family room upstairs.
Project Location: North Ranch, Westlake, California. Remodel designed by Maraya Interior Design. From their beautiful resort town of Ojai, they serve clients in Montecito, Hope Ranch, Malibu, Westlake and Calabasas, across the tri-county areas of Santa Barbara, Ventura and Los Angeles, south to Hidden Hills- north through Solvang and more.
Handscraped custom cabinets built in 1980, updated recently. Honed and leathered golden slabs with carved tile backsplash.
Tim Droney, contractor

Réalisation d'une cuisine américaine parallèle et grise et noire design de taille moyenne avec un évier posé, un placard à porte plane, des portes de placard grises, plan de travail en marbre, une crédence jaune, une crédence en marbre, un électroménager noir, un sol en bois brun, îlot et un plan de travail blanc.
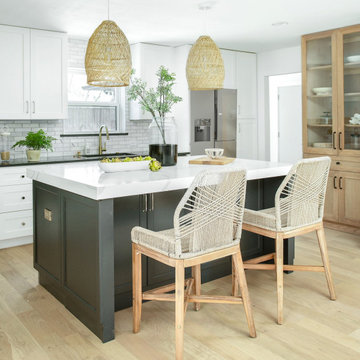
Coastal interior design by Jessica Koltun, designer and broker located in Dallas, Texas. This charming bungalow is beach ready with woven pendants, natural stone and coastal blues. White and navy blue charcoal cabinets, marble tile backsplash and hood, gold mixed metals, black and quartz countertops, gold hardware lighting mirrors, blue subway shower tile, carrara, contemporary, california, coastal, modern, beach, black painted brick, wood accents, white oak flooring, mosaic, woven pendants.

We designed this cosy grey family kitchen with reclaimed timber and elegant brass finishes, to work better with our clients’ style of living. We created this new space by knocking down an internal wall, to greatly improve the flow between the two rooms.
Our clients came to us with the vision of creating a better functioning kitchen with more storage for their growing family. We were challenged to design a more cost-effective space after the clients received some architectural plans which they thought were unnecessary. Storage and open space were at the forefront of this design.
Previously, this space was two rooms, separated by a wall. We knocked through to open up the kitchen and create a more communal family living area. Additionally, we knocked through into the area under the stairs to make room for an integrated fridge freezer.
The kitchen features reclaimed iroko timber throughout. The wood is reclaimed from old school lab benches, with the graffiti sanded away to reveal the beautiful grain underneath. It’s exciting when a kitchen has a story to tell. This unique timber unites the two zones, and is seen in the worktops, homework desk and shelving.
Our clients had two growing children and wanted a space for them to sit and do their homework. As a result of the lack of space in the previous room, we designed a homework bench to fit between two bespoke units. Due to lockdown, the clients children had spent most of the year in the dining room completing their school work. They lacked space and had limited storage for the children’s belongings. By creating a homework bench, we gave the family back their dining area, and the units on either side are valuable storage space. Additionally, the clients are now able to help their children with their work whilst cooking at the same time. This is a hugely important benefit of this multi-functional space.
The beautiful tiled splashback is the focal point of the kitchen. The combination of the teal and vibrant yellow into the muted colour palette brightens the room and ties together all of the brass accessories. Golden tones combined with the dark timber give the kitchen a cosy ambiance, creating a relaxing family space.
The end result is a beautiful new family kitchen-diner. The transformation made by knocking through has been enormous, with the reclaimed timber and elegant brass elements the stars of the kitchen. We hope that it will provide the family with a warm and homely space for many years to come.

A large induction cooktop was located to a new peninsula with a hood located in the ceiling so as not to obstruct the view.
Exemple d'une arrière-cuisine encastrable moderne de taille moyenne avec un évier encastré, un placard à porte plane, des portes de placard beiges, un plan de travail en quartz modifié, une crédence orange, une crédence en feuille de verre, un sol en carrelage de porcelaine, une péninsule, un sol gris et plan de travail noir.
Exemple d'une arrière-cuisine encastrable moderne de taille moyenne avec un évier encastré, un placard à porte plane, des portes de placard beiges, un plan de travail en quartz modifié, une crédence orange, une crédence en feuille de verre, un sol en carrelage de porcelaine, une péninsule, un sol gris et plan de travail noir.
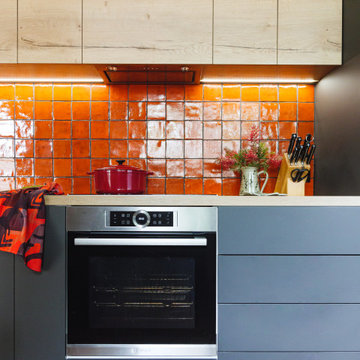
Contemporary Retro Kitchen
Exemple d'une cuisine américaine tendance en U avec un évier 2 bacs, un placard à porte plane, un plan de travail en stratifié, une crédence orange, une crédence en céramique, un électroménager noir, un sol en bois brun, une péninsule et poutres apparentes.
Exemple d'une cuisine américaine tendance en U avec un évier 2 bacs, un placard à porte plane, un plan de travail en stratifié, une crédence orange, une crédence en céramique, un électroménager noir, un sol en bois brun, une péninsule et poutres apparentes.
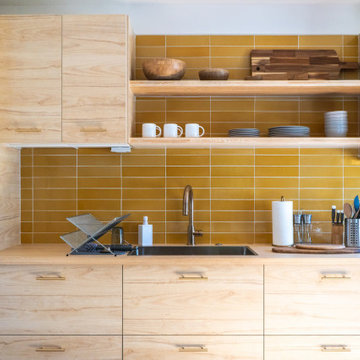
IKEA cabinets, Heath tile, butcher block counter tops, and CB2 pendant lights
Inspiration pour une cuisine vintage avec un évier encastré, un placard à porte plane, des portes de placard beiges, un plan de travail en bois, une crédence orange, une crédence en céramique, un électroménager en acier inoxydable, un sol en bois brun, un sol beige et un plan de travail beige.
Inspiration pour une cuisine vintage avec un évier encastré, un placard à porte plane, des portes de placard beiges, un plan de travail en bois, une crédence orange, une crédence en céramique, un électroménager en acier inoxydable, un sol en bois brun, un sol beige et un plan de travail beige.

Idée de décoration pour une petite cuisine parallèle minimaliste avec un évier encastré, un placard à porte shaker, des portes de placard blanches, un plan de travail en quartz, une crédence jaune, une crédence en céramique, un électroménager en acier inoxydable, un sol en carrelage de céramique, un sol noir et un plan de travail beige.
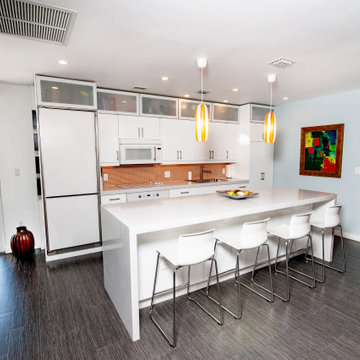
Kitchen with island open to living room and terraces.
Exemple d'une cuisine américaine linéaire moderne de taille moyenne avec un évier 1 bac, un placard à porte plane, des portes de placard blanches, un plan de travail en quartz modifié, une crédence orange, une crédence en carreau de porcelaine, un électroménager blanc, un sol en carrelage de porcelaine, îlot, un sol marron et un plan de travail blanc.
Exemple d'une cuisine américaine linéaire moderne de taille moyenne avec un évier 1 bac, un placard à porte plane, des portes de placard blanches, un plan de travail en quartz modifié, une crédence orange, une crédence en carreau de porcelaine, un électroménager blanc, un sol en carrelage de porcelaine, îlot, un sol marron et un plan de travail blanc.
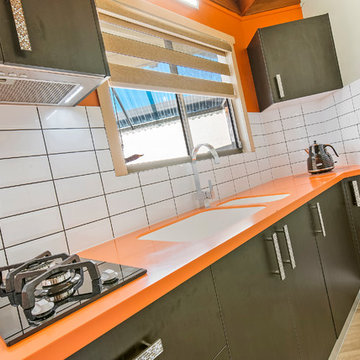
Tops: Corian 40mm pencil round 'Mandarin'
Doors: Polytec Black Wenge Ravine Melamine
Sink: Corian moulded Glacier White
Tap: Kitchen shop High Gooseneck
Splashback: white subway tiles
Kick facings: Brushed Aluminium
Handles: Stefano Orlati
Photography by: SC Property Photos
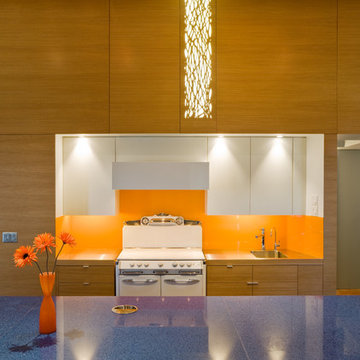
photo by Paul Crosby
Idée de décoration pour une cuisine parallèle design avec un évier intégré, une crédence orange, un électroménager blanc et un plan de travail bleu.
Idée de décoration pour une cuisine parallèle design avec un évier intégré, une crédence orange, un électroménager blanc et un plan de travail bleu.

Idées déco pour une cuisine ouverte éclectique en L et bois foncé de taille moyenne avec un évier intégré, un placard à porte plane, un plan de travail en béton, une crédence orange, une crédence en mosaïque, un électroménager de couleur, un sol en carrelage de céramique, une péninsule, un sol gris et un plan de travail vert.
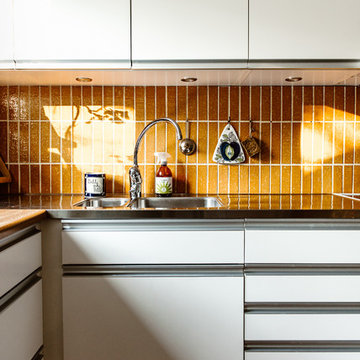
Nadja Endler © Houzz 2017
Cette photo montre une petite cuisine rétro avec une crédence orange.
Cette photo montre une petite cuisine rétro avec une crédence orange.
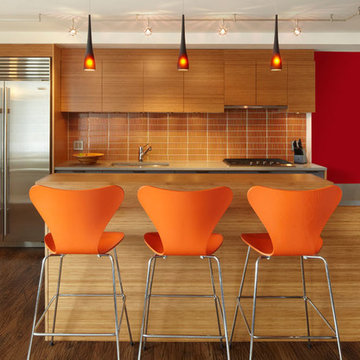
When marrying two Upper West Side apartments to accommodate a growing family’s needs, the team at Axis Mundi was faced with a conundrum: how to distinctly delineate public and private spaces without sacrificing the greater openness conferred by the expansion. So they limned that line with a six-foot square sliding glass door, which enables parents to block out the sounds of rambunctious youth emanating from private quarters, while also shielding sleeping children from the later night activities of their parents—all of it without obscuring light or affecting the impression of open-plan living. Continuity of materials—hand-scraped walnut plank floors, a custom bamboo veneer kitchen and living room shelving—enhances the sense of sweeping, loft-like spaces. Materials also create intriguing textural contrasts, as in a powder room where a high-tech glass sink and black stainless steel penny tile is softened by a leather door with contrast stitching one must open to enter the space.
Highlights: A pair of Gio Ponti lounge chairs, black glass rock tables and a William Yeoward area rug from the Rug Company (living room), sliding glass shower door from Magnum in the master bath.
Total Area: 1950 sf
Design Team: John Beckmann, Richard Rosenbloom and Nick Messerlian
Photography: Mikiko Kikuyama
© Axis Mundi Design LLC
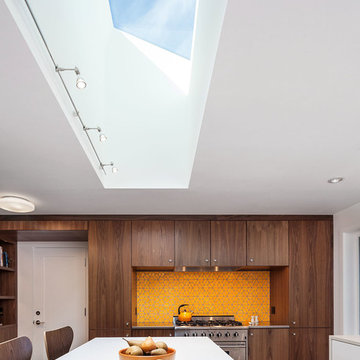
Inspiration pour une cuisine américaine design en L de taille moyenne avec un évier encastré, un placard à porte plane, des portes de placard blanches, un plan de travail en quartz modifié, une crédence orange, une crédence en céramique, un électroménager en acier inoxydable, un sol en bois brun et îlot.
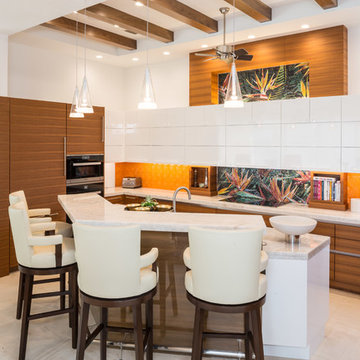
Idée de décoration pour une cuisine tradition en L et bois brun de taille moyenne avec un évier encastré, un placard à porte plane, un plan de travail en granite, une crédence orange, un électroménager en acier inoxydable et îlot.
Idées déco de cuisines avec une crédence orange et une crédence jaune
8