Idées déco de cuisines avec une crédence orange et une crédence jaune
Trier par :
Budget
Trier par:Populaires du jour
161 - 180 sur 10 429 photos
1 sur 3
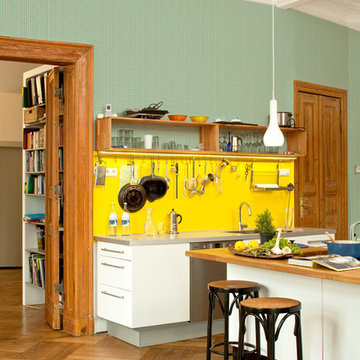
Marie steht auf Punkte – so sehr, dass sie gar nicht genug bekommen kann. Ihre Sammlung zeigt sie in vier Farbvarianten, die sich an das Farbklima jedes Raumes anpassen. Aus der Nähe betrachtet steht sie ein wenig neben sich, auf größere Distanz ist sie die Ruhe selbst.
Tapetendesign: Kathrin Kreitmeyer
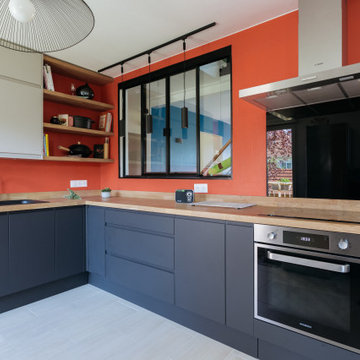
Cette image montre une cuisine bohème en L avec un plan de travail en bois, une crédence orange, un sol en carrelage de céramique et un sol blanc.
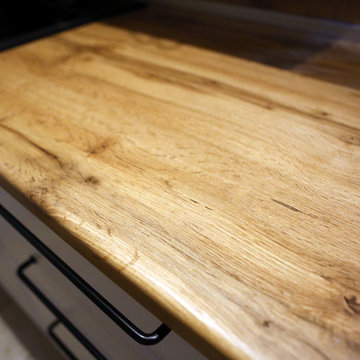
Idée de décoration pour une cuisine nordique en L fermée et de taille moyenne avec un évier 1 bac, un placard avec porte à panneau encastré, des portes de placard blanches, un plan de travail en stratifié, une crédence jaune, une crédence en bois, un électroménager noir, un sol en carrelage de porcelaine, aucun îlot, un sol blanc et un plan de travail jaune.
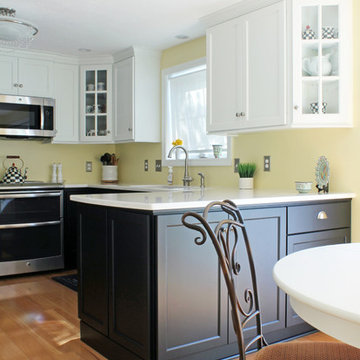
The contrast of black and white makes this space look very chic. Having all black cabinetry would make the space look smaller than it is, we decided to create contrast with black and white. The black cabinets anchor the space, while the white cabinets lift and create light feeling.
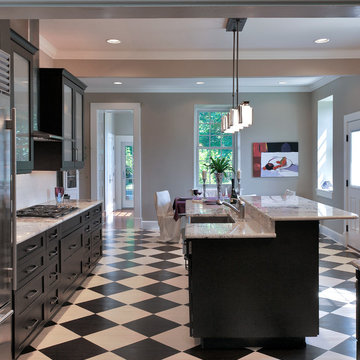
Exemple d'une cuisine tendance de taille moyenne avec un évier de ferme, un placard avec porte à panneau encastré, des portes de placard bleues, un plan de travail en granite, une crédence jaune, une crédence en terre cuite, un électroménager en acier inoxydable, parquet peint et îlot.
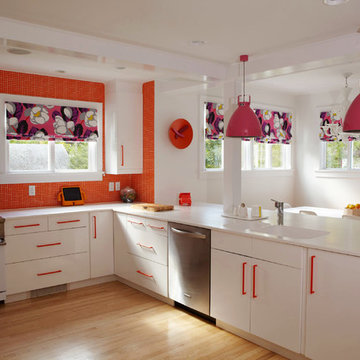
Idée de décoration pour une grande cuisine américaine design en U avec un évier intégré, un placard à porte plane, des portes de placard blanches, une crédence orange, une crédence en mosaïque, un électroménager blanc, un plan de travail en surface solide, parquet clair et un sol marron.
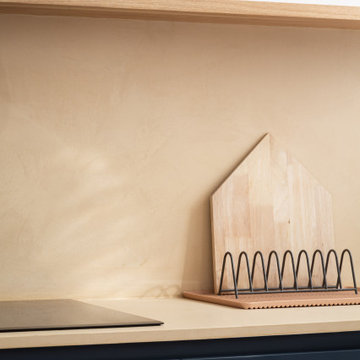
Dettaglio cucina
Réalisation d'une cuisine ouverte design en L de taille moyenne avec un placard à porte plane, des portes de placard bleues, un plan de travail en béton, une crédence jaune, sol en béton ciré, aucun îlot, un sol gris et un plan de travail jaune.
Réalisation d'une cuisine ouverte design en L de taille moyenne avec un placard à porte plane, des portes de placard bleues, un plan de travail en béton, une crédence jaune, sol en béton ciré, aucun îlot, un sol gris et un plan de travail jaune.

The brief was to restore the home to its former glory whilst accommodating existing cherished furnishings, to include the Chesterfield sofa, coffee table, dining table & chairs, Persian rug & hall runners. To make the quirky furnishings work with the Victorian restoration I balanced bold colours & textures with more traditional flooring & timber veneer colours throughout the home. The kitchen pendant light is a custom designed piece in collaboration with Magins Lighting. The orange splash back tiles (hand made through DeLorenzo Tiles) compliment the dining & lounge floor rugs & balance the room. The blue grout - the icing on the eclectic cake!
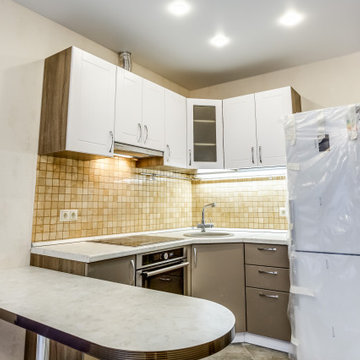
Кухня в студии ЖК Рублевский
Cette image montre une petite cuisine américaine en L avec un évier encastré, des portes de placard marrons, une crédence jaune, une crédence en céramique, un électroménager blanc, un sol en carrelage de céramique, îlot, un sol gris et un plan de travail blanc.
Cette image montre une petite cuisine américaine en L avec un évier encastré, des portes de placard marrons, une crédence jaune, une crédence en céramique, un électroménager blanc, un sol en carrelage de céramique, îlot, un sol gris et un plan de travail blanc.
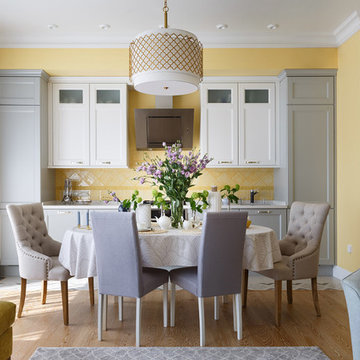
Idée de décoration pour une cuisine américaine linéaire tradition de taille moyenne avec un évier encastré, des portes de placard grises, un plan de travail en quartz modifié, une crédence jaune, une crédence en céramique, un électroménager en acier inoxydable, un sol en carrelage de porcelaine, un sol beige, un placard avec porte à panneau encastré et aucun îlot.
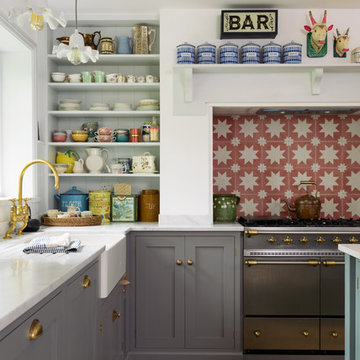
deVOL Kitchens
Idée de décoration pour une cuisine américaine champêtre en L de taille moyenne avec un évier 2 bacs, un placard à porte shaker, des portes de placard grises, une crédence orange, une crédence en céramique, un électroménager en acier inoxydable, un sol en bois brun, îlot et un sol marron.
Idée de décoration pour une cuisine américaine champêtre en L de taille moyenne avec un évier 2 bacs, un placard à porte shaker, des portes de placard grises, une crédence orange, une crédence en céramique, un électroménager en acier inoxydable, un sol en bois brun, îlot et un sol marron.
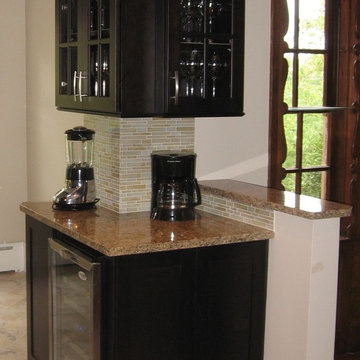
Idée de décoration pour une petite cuisine parallèle design en bois foncé fermée avec un évier 1 bac, un placard à porte shaker, un plan de travail en granite, une crédence jaune, une crédence en carreau de verre, un électroménager en acier inoxydable, un sol en carrelage de porcelaine et aucun îlot.
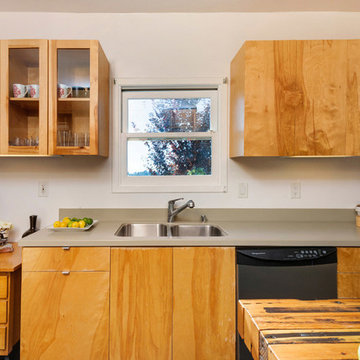
Photos by Michael McNamara, Shooting LA
Aménagement d'une cuisine américaine parallèle rétro en bois clair de taille moyenne avec un placard à porte plane, un plan de travail en quartz modifié, un électroménager en acier inoxydable, un sol en ardoise, un évier 2 bacs, une crédence orange et îlot.
Aménagement d'une cuisine américaine parallèle rétro en bois clair de taille moyenne avec un placard à porte plane, un plan de travail en quartz modifié, un électroménager en acier inoxydable, un sol en ardoise, un évier 2 bacs, une crédence orange et îlot.

This was a fun re-model with a fun-loving homeowner. Know locally as 'the 50's guy' the homeowner wanted his kitchen to reflect his passion for that decade. Using Northstar appliances from Elmira Stove Works was just the beginning. We complemented the bright red of the appliances with white cabinets and black counters. The homeowner then added the yellow walls and detailed tile work to finish it off. photo: James DeBrauwere
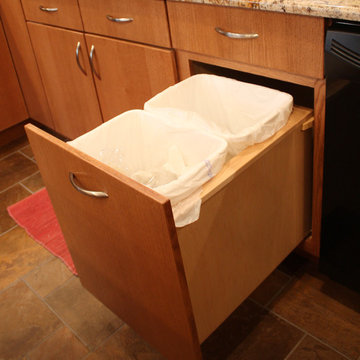
We opened up this kitchen into the dining area which added more natural light. The family wanted to make sure the kitchen was handicap accessible for their son. We made sure that the aisle were wide enough for the wheelchair. The open shelf island was made specifically for the customer's son. This is his place that he can store his belonging with easy access. The customer fell in love with the Typhoon Bordeaux granite and we helped him select cabinets that would compliment the granite. We selected the flat panel cabinets in oak for a modern look but also for durability. Photographer: Ilona Kalimov
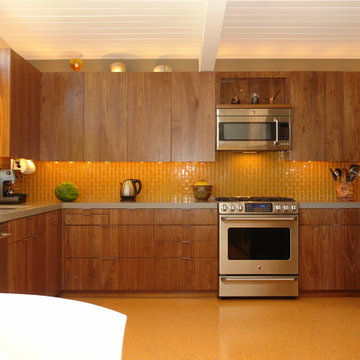
book-matched walnut with glass backsplash
Réalisation d'une grande cuisine américaine minimaliste en U et bois brun avec un placard à porte plane, une crédence orange, une crédence en carrelage métro, un électroménager en acier inoxydable, aucun îlot, un sol en linoléum, un évier encastré et un plan de travail en quartz modifié.
Réalisation d'une grande cuisine américaine minimaliste en U et bois brun avec un placard à porte plane, une crédence orange, une crédence en carrelage métro, un électroménager en acier inoxydable, aucun îlot, un sol en linoléum, un évier encastré et un plan de travail en quartz modifié.
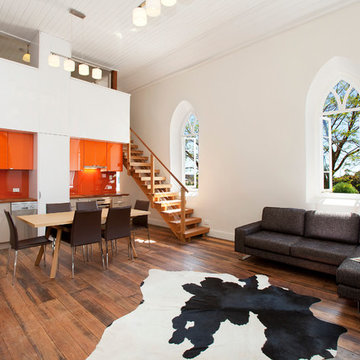
The kitchen divides the main space ans supports the mezzanine bedroom over.
Idées déco pour une cuisine ouverte linéaire industrielle avec un évier encastré, un placard à porte plane, des portes de placard oranges, une crédence orange, une crédence en feuille de verre et un électroménager en acier inoxydable.
Idées déco pour une cuisine ouverte linéaire industrielle avec un évier encastré, un placard à porte plane, des portes de placard oranges, une crédence orange, une crédence en feuille de verre et un électroménager en acier inoxydable.
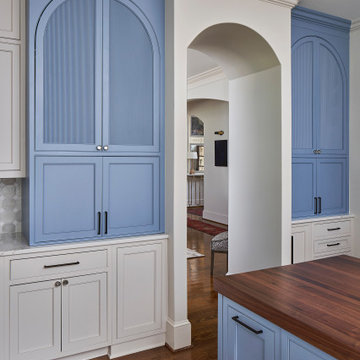
© Lassiter Photography
ReVisionCharlotte.com
Cette image montre une grande cuisine américaine design en L avec un évier 1 bac, un placard à porte affleurante, des portes de placard bleues, un plan de travail en bois, une crédence jaune, une crédence en mosaïque, un électroménager en acier inoxydable, un sol en bois brun, îlot, un sol marron et un plan de travail marron.
Cette image montre une grande cuisine américaine design en L avec un évier 1 bac, un placard à porte affleurante, des portes de placard bleues, un plan de travail en bois, une crédence jaune, une crédence en mosaïque, un électroménager en acier inoxydable, un sol en bois brun, îlot, un sol marron et un plan de travail marron.
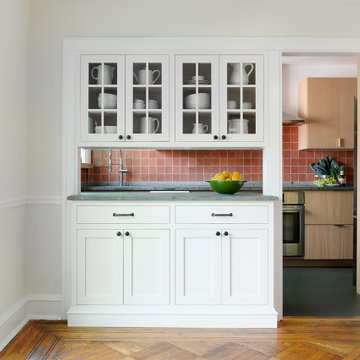
Réalisation d'une petite cuisine parallèle design en bois clair fermée avec un évier encastré, un placard à porte plane, un plan de travail en stéatite, une crédence orange, une crédence en céramique, un électroménager en acier inoxydable, un sol en linoléum, une péninsule, un sol gris et un plan de travail gris.

The kitchen in this 50s era cottage, was always small, but this thoughtful renovation has maximised the storage and style.
In a dramatic black and white scheme, the new kitchen has had a huge increase in benchspace, storage and function.
Idées déco de cuisines avec une crédence orange et une crédence jaune
9