Idées déco de cuisines avec une crédence rouge et parquet clair
Trier par :
Budget
Trier par:Populaires du jour
41 - 60 sur 954 photos
1 sur 3
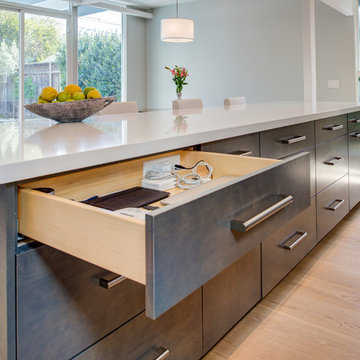
Photography by Treve Johnson Photography
Idées déco pour une cuisine ouverte rétro en L de taille moyenne avec un évier encastré, un placard à porte plane, des portes de placard grises, un plan de travail en quartz modifié, une crédence rouge, une crédence en carreau de verre, un électroménager en acier inoxydable, parquet clair, îlot, un sol beige et un plan de travail blanc.
Idées déco pour une cuisine ouverte rétro en L de taille moyenne avec un évier encastré, un placard à porte plane, des portes de placard grises, un plan de travail en quartz modifié, une crédence rouge, une crédence en carreau de verre, un électroménager en acier inoxydable, parquet clair, îlot, un sol beige et un plan de travail blanc.

Idées déco pour une grande cuisine ouverte encastrable campagne avec un évier de ferme, un placard à porte shaker, un plan de travail en quartz modifié, une crédence rouge, une crédence en brique, parquet clair, îlot, des portes de placards vertess, un sol beige, un plan de travail blanc et fenêtre au-dessus de l'évier.

These Park Slope based Ash slabs were originally from Suffern, NY where they got evicted for blocking the sun from shining on a solar panel cladded rooftop. Luckily, we were able to find them a new home where they would be appreciated.
This American White Ash island countertop is sportin' a healthy dose of clear epoxy, White Oak bowties and live edge for days as a great contrast to its modern surroundings.
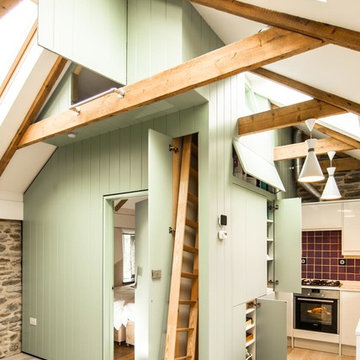
Aménagement d'une petite cuisine américaine campagne en L avec un placard à porte plane, des portes de placards vertess, parquet clair, une crédence rouge et une crédence en céramique.
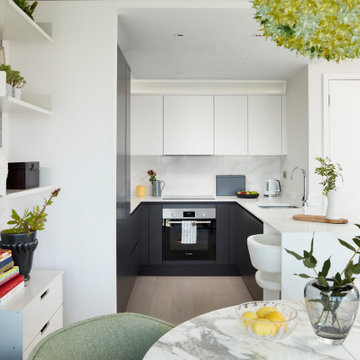
Cette photo montre une petite cuisine américaine tendance en U avec un évier posé, un placard à porte plane, des portes de placard blanches, un plan de travail en quartz, une crédence rouge, une crédence en céramique, un électroménager en acier inoxydable, parquet clair et un plan de travail blanc.
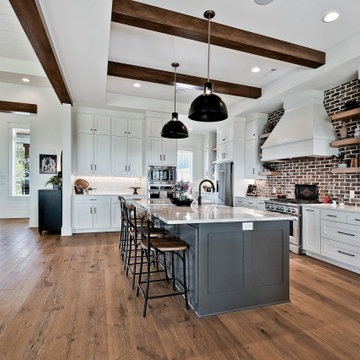
Réalisation d'une grande cuisine américaine champêtre en U avec un évier de ferme, un placard avec porte à panneau surélevé, des portes de placard blanches, un plan de travail en quartz modifié, une crédence rouge, une crédence en brique, un électroménager en acier inoxydable, parquet clair, îlot, un plan de travail blanc et poutres apparentes.
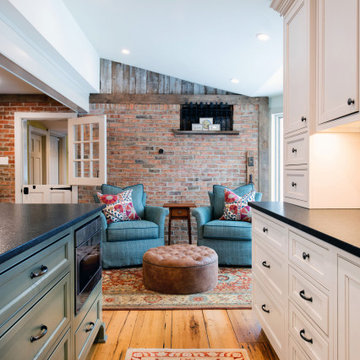
This kitchen renovation allowed us to build on style elements that were already part of the home's architecture. We blended in new elements to reflect the character of the original, but lighten and brighten up the space, and quiet down the original use of too many different materials. This created a more harmonious finished product that while new, still feels like home to the family who lives here.
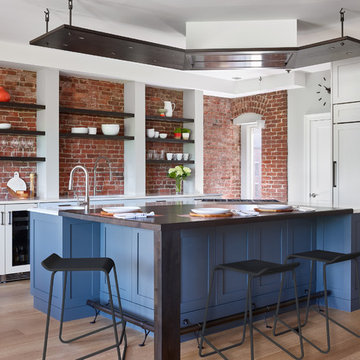
This open, brick and beam loft space featured earthy and textured surfaces – in a very mid-90s setting. We embraced the brick and incorporated a mixture of warm materials including oil-rubbed bronze, ebonized walnut and wide-board, bleached-oak flooring. The brick became the backsplash framed by the open display shelves. The result is a transitional space that embraces the warm, textural features.
Jared Kuzia Photography
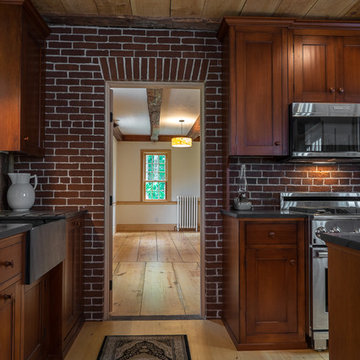
A look to the dining room through the old brick wall fitted with hand planed stained pine cabinetry
Aménagement d'une petite cuisine campagne en bois foncé et L fermée avec un évier de ferme, un électroménager en acier inoxydable, parquet clair, une péninsule, un placard avec porte à panneau encastré, un plan de travail en stéatite et une crédence rouge.
Aménagement d'une petite cuisine campagne en bois foncé et L fermée avec un évier de ferme, un électroménager en acier inoxydable, parquet clair, une péninsule, un placard avec porte à panneau encastré, un plan de travail en stéatite et une crédence rouge.
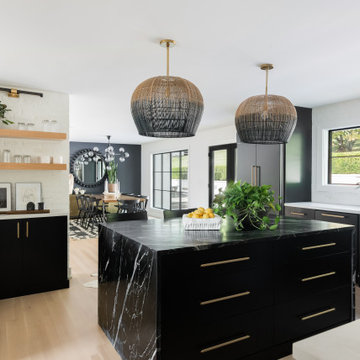
Aménagement d'une cuisine contemporaine avec des portes de placard noires, un plan de travail en stéatite, une crédence rouge, parquet clair et un plan de travail gris.
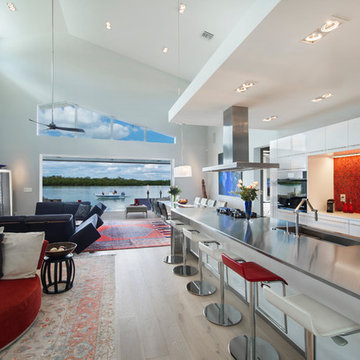
Kitchen area.
Banyan Photography
Idées déco pour une grande cuisine ouverte parallèle contemporaine avec parquet clair, un placard à porte plane, des portes de placard blanches, une crédence rouge, un électroménager noir, îlot, un plan de travail en inox, un évier intégré et une crédence en carreau de verre.
Idées déco pour une grande cuisine ouverte parallèle contemporaine avec parquet clair, un placard à porte plane, des portes de placard blanches, une crédence rouge, un électroménager noir, îlot, un plan de travail en inox, un évier intégré et une crédence en carreau de verre.
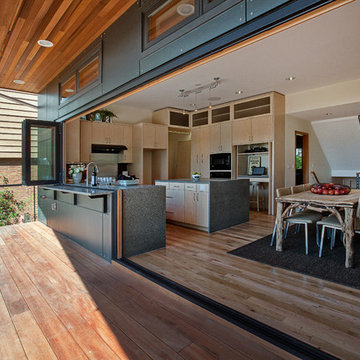
Featured on the Northwest Eco Building Guild Tour, this sustainably-built modern four bedroom home features decks on all levels, seamlessly extending the living space to the outdoors. The green roof adds visual interest, while increasing the insulating value, and help achieve the site’s storm water retention requirements. Sean Balko Photography
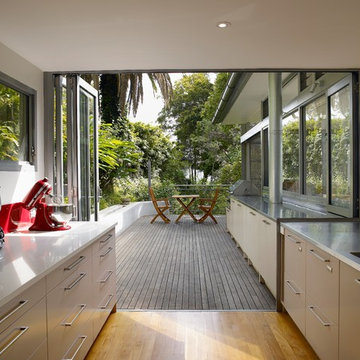
Ray Clarke
Idée de décoration pour une cuisine américaine parallèle design de taille moyenne avec un évier intégré, un placard à porte plane, des portes de placard beiges, un plan de travail en inox, une crédence rouge, parquet clair, un électroménager en acier inoxydable et une péninsule.
Idée de décoration pour une cuisine américaine parallèle design de taille moyenne avec un évier intégré, un placard à porte plane, des portes de placard beiges, un plan de travail en inox, une crédence rouge, parquet clair, un électroménager en acier inoxydable et une péninsule.

Réalisation d'une grande cuisine américaine encastrable design en U et bois brun avec un placard à porte plane, un plan de travail en surface solide, une crédence rouge, une crédence en feuille de verre, parquet clair, îlot, un évier 2 bacs et un sol beige.
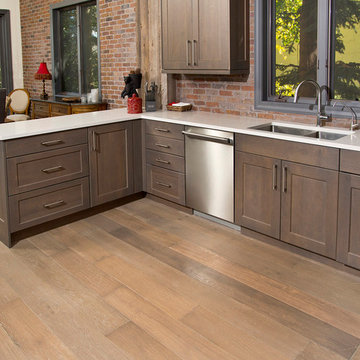
www.vailcabinets.com
Authorized Custom Cupboards Dealer.
Aménagement d'une cuisine américaine contemporaine en U de taille moyenne avec un évier encastré, un placard avec porte à panneau encastré, des portes de placard grises, un plan de travail en quartz modifié, une crédence rouge, un électroménager en acier inoxydable, parquet clair, aucun îlot, une crédence en brique et un sol beige.
Aménagement d'une cuisine américaine contemporaine en U de taille moyenne avec un évier encastré, un placard avec porte à panneau encastré, des portes de placard grises, un plan de travail en quartz modifié, une crédence rouge, un électroménager en acier inoxydable, parquet clair, aucun îlot, une crédence en brique et un sol beige.
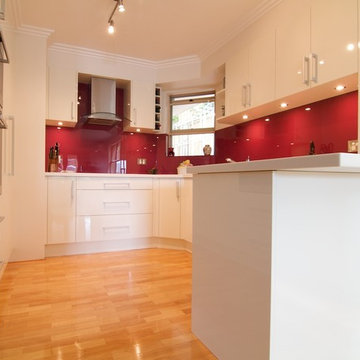
HL Photography
Idée de décoration pour une petite cuisine minimaliste en U fermée avec un évier intégré, un placard à porte plane, des portes de placard blanches, un plan de travail en surface solide, une crédence rouge, une crédence en feuille de verre, un électroménager en acier inoxydable, parquet clair et aucun îlot.
Idée de décoration pour une petite cuisine minimaliste en U fermée avec un évier intégré, un placard à porte plane, des portes de placard blanches, un plan de travail en surface solide, une crédence rouge, une crédence en feuille de verre, un électroménager en acier inoxydable, parquet clair et aucun îlot.
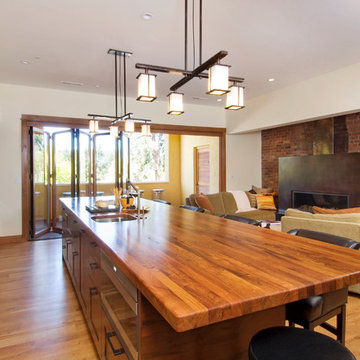
Large Mesquite Island Top by DeVos Woodworking
Wood species: Texas Mesquite
Construction method: edge grain
Thickness: 2"
Edge profile: 3/8" roundover
Finish: Waterlox satin finish
Island top: DeVos Custom Woodworking
Designer: Kirsti Wolfe Designs
Project location: Bend, OR
Photographer: Paula Watts Photography
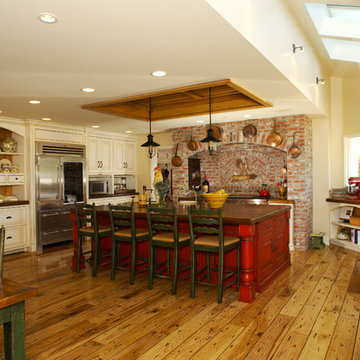
Idées déco pour une grande cuisine ouverte campagne en U avec un évier de ferme, un placard avec porte à panneau surélevé, des portes de placard blanches, un plan de travail en bois, une crédence rouge, un électroménager en acier inoxydable, parquet clair et îlot.
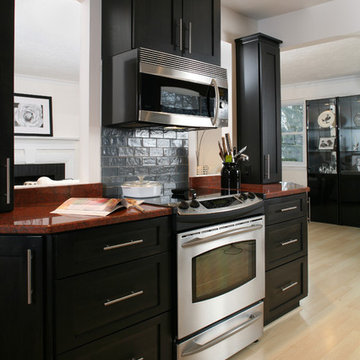
AV Architects + Builders
Location: Arlington, VA, USA
Our clients wanted us to leave the exterior of her Arlington home untouched to fit the neighborhood, but to completely modernize the interior. After meeting with them, we learned of their love for clean lines and the colors red and black. Our design integrated the three main areas of their home: the kitchen, the dining room, and the living room. The open plan allows the client to entertain guests more freely, as each room connects with one another and makes it easier to transition from one to the next.
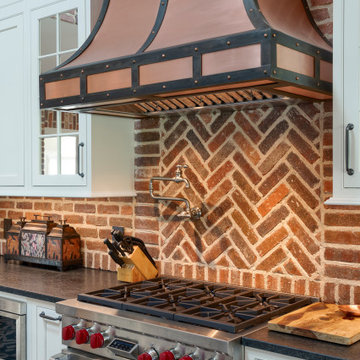
Rustic kitchen design featuring 50/50 blend of Peppermill and Englishpub thin brick with Ivory Buff mortar.
Réalisation d'une grande cuisine américaine chalet en U avec des portes de placard blanches, une crédence en brique, un électroménager en acier inoxydable, parquet clair, îlot, un sol marron, un évier de ferme, un placard avec porte à panneau encastré, un plan de travail en stéatite, une crédence rouge et plan de travail noir.
Réalisation d'une grande cuisine américaine chalet en U avec des portes de placard blanches, une crédence en brique, un électroménager en acier inoxydable, parquet clair, îlot, un sol marron, un évier de ferme, un placard avec porte à panneau encastré, un plan de travail en stéatite, une crédence rouge et plan de travail noir.
Idées déco de cuisines avec une crédence rouge et parquet clair
3