Idées déco de cuisines avec une crédence rouge et parquet clair
Trier par :
Budget
Trier par:Populaires du jour
101 - 120 sur 954 photos
1 sur 3
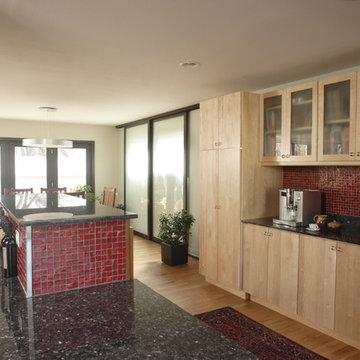
Normandy Designer Chris Ebert and Design Manager Troy Pavelka collaborated with these Glen Ellyn homeowners to create a modern home that was anything but ordinary. The remodeled kitchen features pops of red tile backplash and opens to a modern living room showered with natural light.
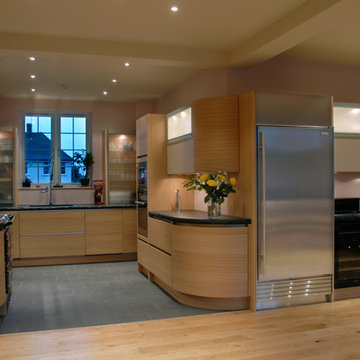
Inspiration pour une cuisine ouverte minimaliste en U et bois clair de taille moyenne avec un évier posé, un placard à porte plane, un plan de travail en granite, une crédence rouge, une crédence en brique, un électroménager en acier inoxydable, parquet clair et aucun îlot.
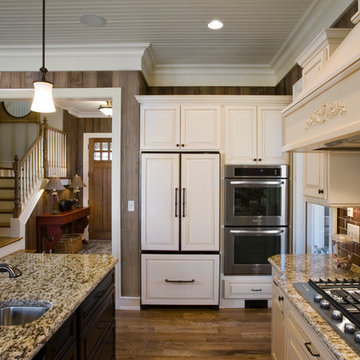
Tim Burleson, The Frontier Group
Aménagement d'une cuisine américaine linéaire montagne de taille moyenne avec un évier intégré, un placard à porte affleurante, des portes de placard blanches, un plan de travail en granite, une crédence rouge, une crédence en céramique, un électroménager blanc, parquet clair et îlot.
Aménagement d'une cuisine américaine linéaire montagne de taille moyenne avec un évier intégré, un placard à porte affleurante, des portes de placard blanches, un plan de travail en granite, une crédence rouge, une crédence en céramique, un électroménager blanc, parquet clair et îlot.
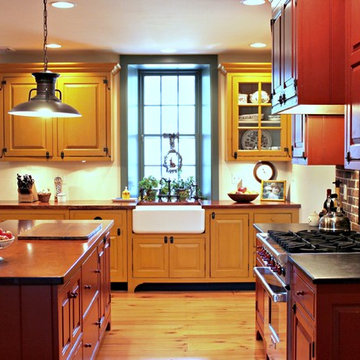
Our custom cabinetry made from antique lumber and hand-finished with milk paint.
Hand-wrought, rat-tail hinges, cherry countertops and soapstone countertops, Rohl sink.
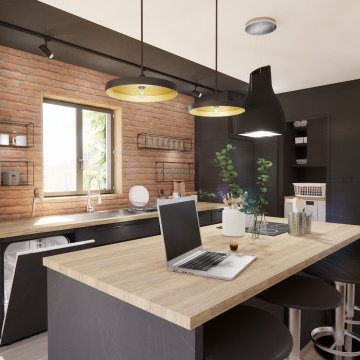
Cette vue de la cuisine montre les différents rangements et éléments de la pièce. Les électroménagers sont tous encastrés dans des caissons noirs qui se fondent avec la couleur des murs et donc invisibles à première vue.
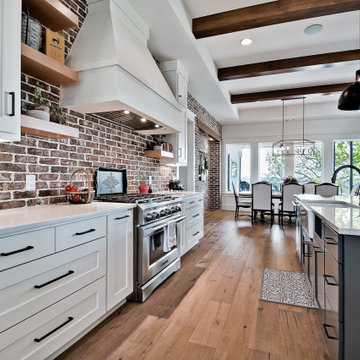
Exemple d'une grande cuisine américaine nature en U avec un évier de ferme, un placard avec porte à panneau surélevé, des portes de placard blanches, un plan de travail en quartz modifié, une crédence rouge, une crédence en brique, un électroménager en acier inoxydable, parquet clair, îlot, un plan de travail blanc et poutres apparentes.
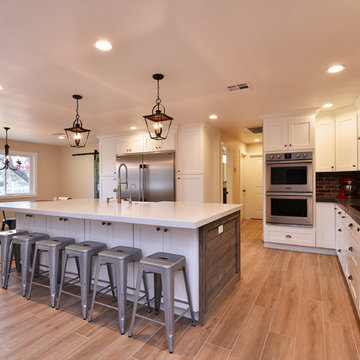
Connie White
Idées déco pour une grande cuisine ouverte campagne en L avec un évier de ferme, un placard à porte shaker, des portes de placard blanches, un plan de travail en quartz modifié, une crédence rouge, une crédence en brique, un électroménager en acier inoxydable, parquet clair, îlot et un sol marron.
Idées déco pour une grande cuisine ouverte campagne en L avec un évier de ferme, un placard à porte shaker, des portes de placard blanches, un plan de travail en quartz modifié, une crédence rouge, une crédence en brique, un électroménager en acier inoxydable, parquet clair, îlot et un sol marron.

This was a total transformation from a house that was the House of Dreams in Kennesaw for 1997, but that kitchen didn't stand the test of time. The new one will never get old! The client helped a ton with this one, we pulled out all the details we could fit into this space.
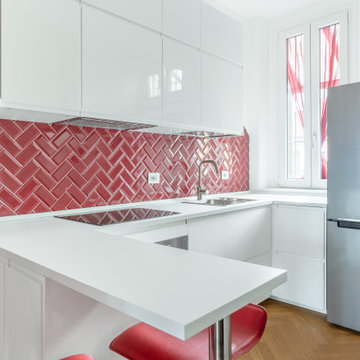
La cucina a U occupa la prima fascia di ingresso dell'appartamento. La penisola conferisce allo spazio di servizio una forma di raccoglimento e praticità, con un piacevole affaccio verso la zona giorno.
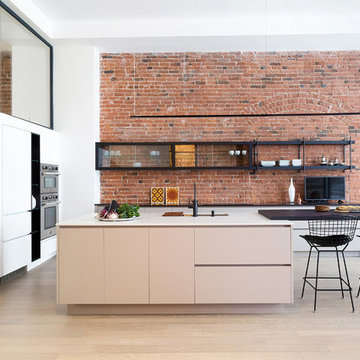
Mélanie Elliott
Aménagement d'une cuisine ouverte industrielle avec des portes de placard blanches, un plan de travail en granite, une crédence rouge, une crédence en brique, un électroménager en acier inoxydable, îlot, plan de travail noir, un évier encastré, un placard à porte plane, parquet clair et un sol beige.
Aménagement d'une cuisine ouverte industrielle avec des portes de placard blanches, un plan de travail en granite, une crédence rouge, une crédence en brique, un électroménager en acier inoxydable, îlot, plan de travail noir, un évier encastré, un placard à porte plane, parquet clair et un sol beige.

Rustic kitchen design featuring 50/50 blend of Peppermill and Englishpub thin brick with Ivory Buff mortar.
Idée de décoration pour une grande cuisine américaine chalet en U avec des portes de placard blanches, une crédence en brique, un électroménager en acier inoxydable, parquet clair, îlot, un sol marron, un évier de ferme, un placard avec porte à panneau encastré, un plan de travail en stéatite, une crédence rouge et plan de travail noir.
Idée de décoration pour une grande cuisine américaine chalet en U avec des portes de placard blanches, une crédence en brique, un électroménager en acier inoxydable, parquet clair, îlot, un sol marron, un évier de ferme, un placard avec porte à panneau encastré, un plan de travail en stéatite, une crédence rouge et plan de travail noir.
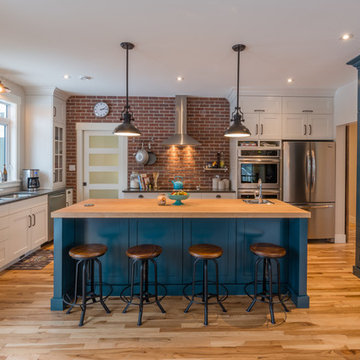
Aménagement d'une cuisine industrielle avec un évier encastré, un placard à porte shaker, des portes de placard bleues, un plan de travail en bois, une crédence rouge, une crédence en terre cuite, un électroménager en acier inoxydable, parquet clair et îlot.
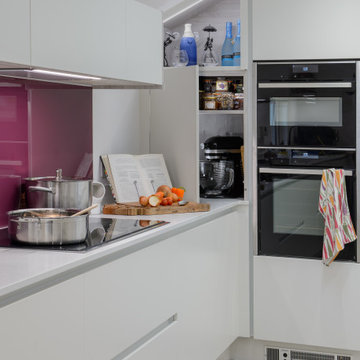
Tucked away at the end of the work surface, or so you think! The extended work surface and unit door providers a tidy area to keep daily used items such as toasters or mixers.

My husband and I cook a lot, and because of that I wanted to have our everyday dishes easily accessible, so I have them stored on floating shelves next to the cook top. I selected stainless steel shelves to compliment the stainless steel hood and back splash. It was imperative to have the stainless steel back splash making it easy to clean up, instead of grease build up on the brick. The wall cabinets have lift up hinges, because it clears the floating shelf...if I had used standard swing hinge...I would have had to reduce the width of the wall cabinets.
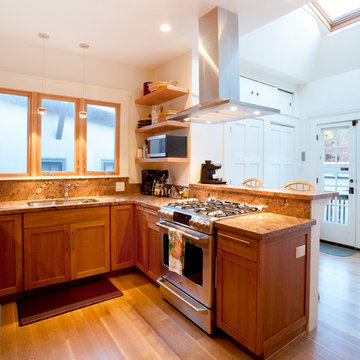
My client wanted to be sure that her new kitchen was designed in keeping with her homes great craftsman detail. We did just that while giving her a “modern” kitchen. Windows over the sink were enlarged, and a tiny half bath and laundry closet were added tucked away from sight. We had trim customized to match the existing. Cabinets and shelving were added with attention to detail. An elegant bathroom with a new tiled shower replaced the old bathroom with tub.
Ramona d'Viola photographer
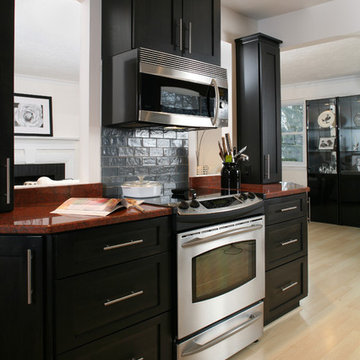
AV Architects + Builders
Location: Arlington, VA, USA
Our clients wanted us to leave the exterior of her Arlington home untouched to fit the neighborhood, but to completely modernize the interior. After meeting with them, we learned of their love for clean lines and the colors red and black. Our design integrated the three main areas of their home: the kitchen, the dining room, and the living room. The open plan allows the client to entertain guests more freely, as each room connects with one another and makes it easier to transition from one to the next.
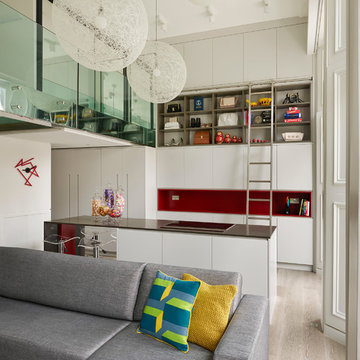
Open plan kitchen & living area
A double height kitchen with rolling library style steel ladder, brings dramatic style to this space.
Multiple pendant lights add texture and mood lighting, whilst adjustable spotlights light up key shelves and spots on the island at nightime.
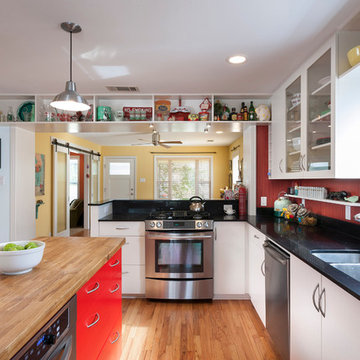
Kitchen view with butcher block island in the foreground, living room beyond.
Photo by Whit Preston.
Inspiration pour une grande cuisine américaine traditionnelle en L avec un évier 2 bacs, un placard à porte vitrée, des portes de placard blanches, un électroménager en acier inoxydable, un plan de travail en quartz modifié, une crédence rouge, parquet clair et 2 îlots.
Inspiration pour une grande cuisine américaine traditionnelle en L avec un évier 2 bacs, un placard à porte vitrée, des portes de placard blanches, un électroménager en acier inoxydable, un plan de travail en quartz modifié, une crédence rouge, parquet clair et 2 îlots.
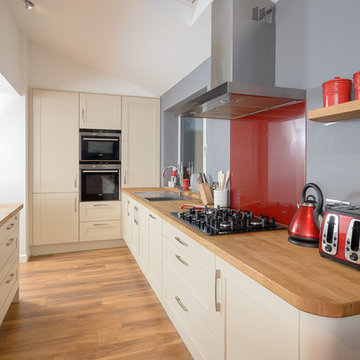
Technical features
• Doors: High gloss Inzo doors from Metris in Beech
• Worktop: Uba Tuba Granite
• Caple appliances: single oven, microwave and induction hob
• American style fridge freezer
• Caple stainless steel sink
• Caple tap
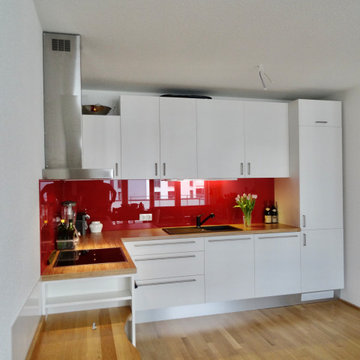
Cette photo montre une cuisine ouverte tendance en L de taille moyenne avec un placard à porte plane, des portes de placard blanches, un plan de travail en bois, une crédence rouge, une crédence en feuille de verre, un électroménager en acier inoxydable, parquet clair, aucun îlot, un sol marron et un plan de travail marron.
Idées déco de cuisines avec une crédence rouge et parquet clair
6