Idées déco de cuisines avec une crédence rouge
Trier par :
Budget
Trier par:Populaires du jour
201 - 220 sur 2 042 photos
1 sur 3
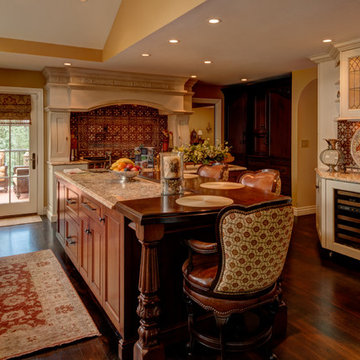
Doug Niedermiller DCM Web Marketing
Aménagement d'une grande arrière-cuisine classique en bois foncé avec un placard avec porte à panneau surélevé, un plan de travail en granite, une crédence en céramique, un électroménager en acier inoxydable, parquet foncé, îlot, un évier encastré et une crédence rouge.
Aménagement d'une grande arrière-cuisine classique en bois foncé avec un placard avec porte à panneau surélevé, un plan de travail en granite, une crédence en céramique, un électroménager en acier inoxydable, parquet foncé, îlot, un évier encastré et une crédence rouge.
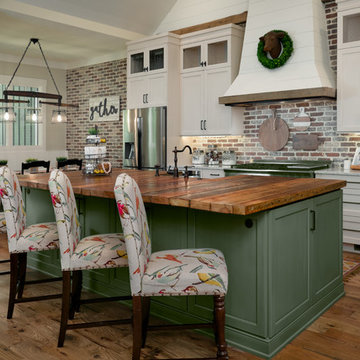
This charming home is nestled in the serene Horse Country of Canton, Georgia. Kitchen Renovation by Cheryl Pett Design.
Aménagement d'une cuisine américaine parallèle campagne de taille moyenne avec un évier de ferme, un placard avec porte à panneau encastré, des portes de placard beiges, une crédence rouge, une crédence en brique, un électroménager en acier inoxydable, un sol en bois brun, îlot, un sol marron et un plan de travail en quartz.
Aménagement d'une cuisine américaine parallèle campagne de taille moyenne avec un évier de ferme, un placard avec porte à panneau encastré, des portes de placard beiges, une crédence rouge, une crédence en brique, un électroménager en acier inoxydable, un sol en bois brun, îlot, un sol marron et un plan de travail en quartz.
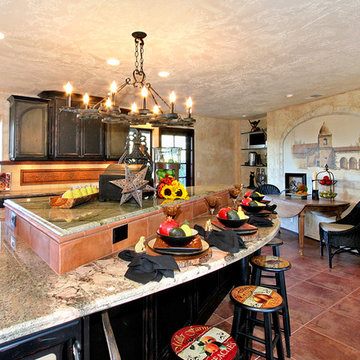
Large multi-level island, a great place to eat and entertain.
Photography by: PreveiwFirst.com
Cette photo montre une grande cuisine américaine encastrable chic en L et bois vieilli avec un évier encastré, un placard avec porte à panneau encastré, un plan de travail en granite, une crédence rouge, une crédence en terre cuite, un sol en carrelage de porcelaine et îlot.
Cette photo montre une grande cuisine américaine encastrable chic en L et bois vieilli avec un évier encastré, un placard avec porte à panneau encastré, un plan de travail en granite, une crédence rouge, une crédence en terre cuite, un sol en carrelage de porcelaine et îlot.

Cette image montre une grande cuisine américaine parallèle minimaliste avec un placard à porte plane, des portes de placard grises, une crédence rouge, une crédence en brique, parquet foncé, îlot, un sol marron et un plan de travail blanc.
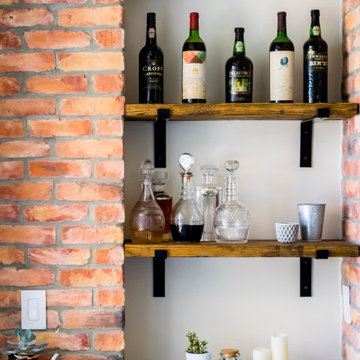
Inspiration pour une petite cuisine chalet avec un placard à porte shaker, des portes de placard blanches, un plan de travail en quartz modifié, une crédence rouge et une péninsule.
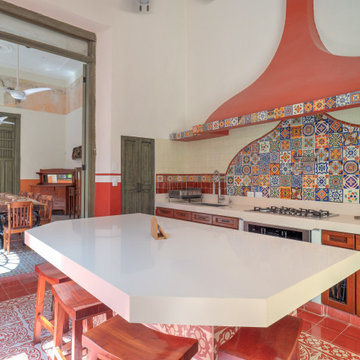
New Kitchen with old elements and characters of Yucatan Architecture. Traditional Chimney
Idées déco pour une cuisine méditerranéenne en U et bois brun fermée et de taille moyenne avec un évier encastré, un placard avec porte à panneau encastré, un plan de travail en quartz modifié, une crédence rouge, une crédence en mosaïque, un électroménager en acier inoxydable, carreaux de ciment au sol, îlot, un sol rouge et un plan de travail blanc.
Idées déco pour une cuisine méditerranéenne en U et bois brun fermée et de taille moyenne avec un évier encastré, un placard avec porte à panneau encastré, un plan de travail en quartz modifié, une crédence rouge, une crédence en mosaïque, un électroménager en acier inoxydable, carreaux de ciment au sol, îlot, un sol rouge et un plan de travail blanc.
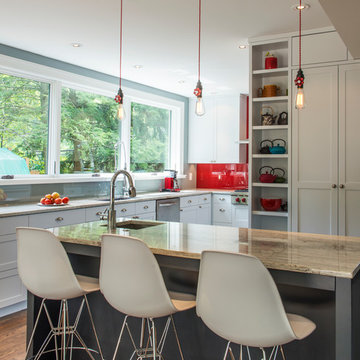
Michael K. Wilkinson, Photographs
Idées déco pour une cuisine américaine classique en U de taille moyenne avec un évier encastré, un placard à porte shaker, des portes de placard blanches, plan de travail en marbre, une crédence rouge, une crédence en feuille de verre, un électroménager en acier inoxydable, parquet foncé et îlot.
Idées déco pour une cuisine américaine classique en U de taille moyenne avec un évier encastré, un placard à porte shaker, des portes de placard blanches, plan de travail en marbre, une crédence rouge, une crédence en feuille de verre, un électroménager en acier inoxydable, parquet foncé et îlot.
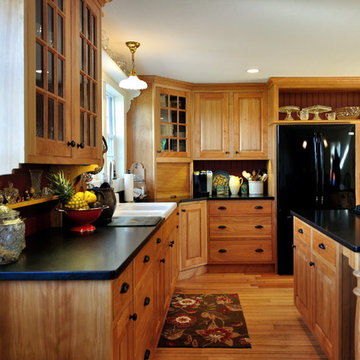
bracketed mullion glass door hutch, open displays and turned leg island make for a warm & inviting kitchen
Exemple d'une cuisine américaine nature en L et bois brun de taille moyenne avec un évier de ferme, un placard à porte affleurante, un plan de travail en granite, une crédence rouge, un électroménager noir, un sol en bois brun et îlot.
Exemple d'une cuisine américaine nature en L et bois brun de taille moyenne avec un évier de ferme, un placard à porte affleurante, un plan de travail en granite, une crédence rouge, un électroménager noir, un sol en bois brun et îlot.
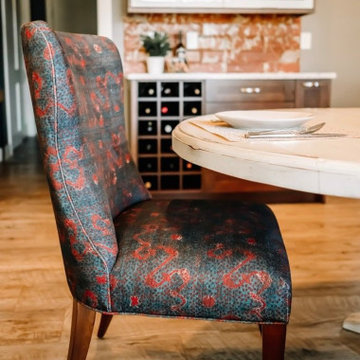
Project by Wiles Design Group. Their Cedar Rapids-based design studio serves the entire Midwest, including Iowa City, Dubuque, Davenport, and Waterloo, as well as North Missouri and St. Louis.
For more about Wiles Design Group, see here: https://wilesdesigngroup.com/
To learn more about this project, see here: https://wilesdesigngroup.com/cheerful-family-home
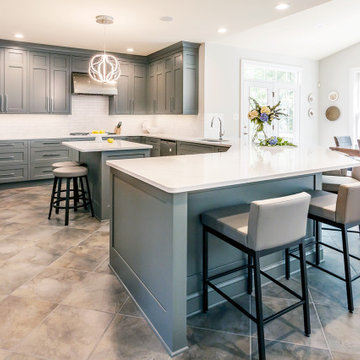
Custom Kitchen by VMAX LLC
Exemple d'une grande cuisine américaine chic en U avec un évier encastré, des portes de placard grises, un plan de travail en granite, une crédence rouge, un électroménager en acier inoxydable, un sol en carrelage de céramique, îlot, un sol gris et un plan de travail blanc.
Exemple d'une grande cuisine américaine chic en U avec un évier encastré, des portes de placard grises, un plan de travail en granite, une crédence rouge, un électroménager en acier inoxydable, un sol en carrelage de céramique, îlot, un sol gris et un plan de travail blanc.
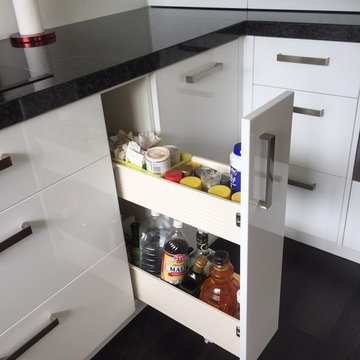
Spice and bottle pullouts are an excellent use of a narrow space next to the hob area. It removes all these items from other pantry areas to where they are actually used.
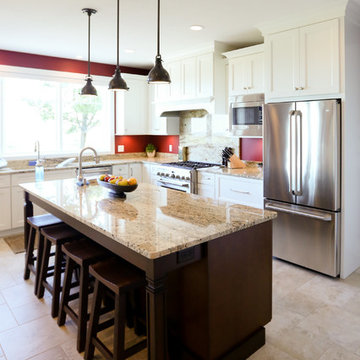
Cette image montre une grande cuisine américaine craftsman en U avec un électroménager en acier inoxydable, un évier encastré, un placard avec porte à panneau encastré, des portes de placard blanches, un plan de travail en granite, une crédence rouge, une crédence en bois, un sol en carrelage de céramique et îlot.
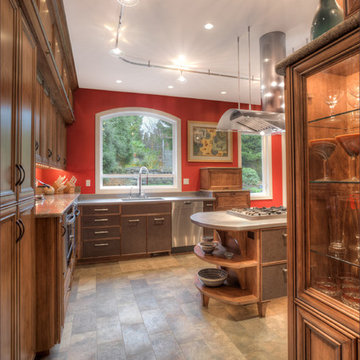
A divided, north-facing window was changed out. The header above the window was raised, bringing in more light. The window was reconfigured to have a large, full-width window above two sliders, connecting the viewer to the site even more. This arch was echoed in the hood and the end of the island.
William Feemster
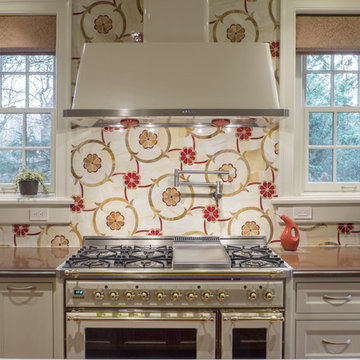
Architecture and Construction by Rock Paper Hammer.
Photography by Sara Rounsavall.
Réalisation d'une très grande cuisine tradition en L fermée avec un évier encastré, un placard à porte affleurante, un plan de travail en béton, une crédence rouge, une crédence en carreau de verre, îlot et un électroménager blanc.
Réalisation d'une très grande cuisine tradition en L fermée avec un évier encastré, un placard à porte affleurante, un plan de travail en béton, une crédence rouge, une crédence en carreau de verre, îlot et un électroménager blanc.
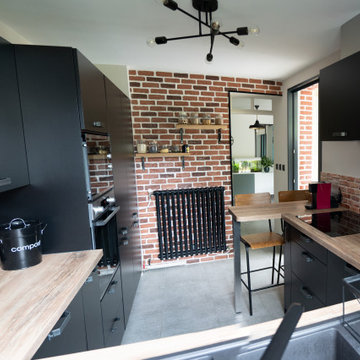
Refection complète d'une cuisine, isolation, électricité, peinture, huisseries et plomberie. Agencement, choix des meubles, matériaux et accessoires.
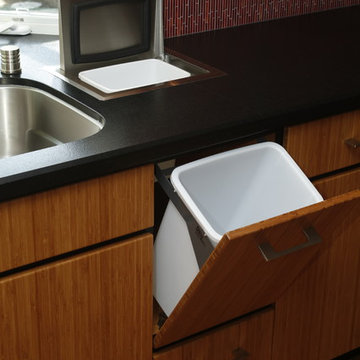
This combo pack shows the Counter Top Waste System coupled with the Tip Out Waste System in a kitchen prep area. Convenience and accessibility for food prep and garbage and compostable waste containment.
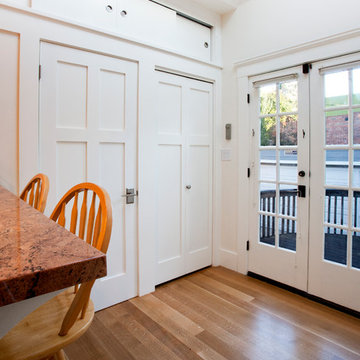
My client wanted to be sure that her new kitchen was designed in keeping with her homes great craftsman detail. We did just that while giving her a “modern” kitchen. Windows over the sink were enlarged, and a tiny half bath and laundry closet were added tucked away from sight. We had trim customized to match the existing. Cabinets and shelving were added with attention to detail. An elegant bathroom with a new tiled shower replaced the old bathroom with tub.
Ramona d'Viola
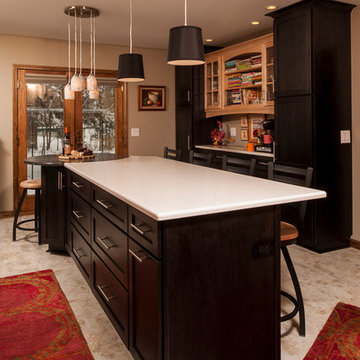
Steven Paul Whitsitt
Aménagement d'une cuisine américaine classique en L de taille moyenne avec un évier encastré, un placard à porte plane, des portes de placard noires, un plan de travail en quartz modifié, un électroménager en acier inoxydable, une crédence rouge, une crédence en mosaïque et îlot.
Aménagement d'une cuisine américaine classique en L de taille moyenne avec un évier encastré, un placard à porte plane, des portes de placard noires, un plan de travail en quartz modifié, un électroménager en acier inoxydable, une crédence rouge, une crédence en mosaïque et îlot.
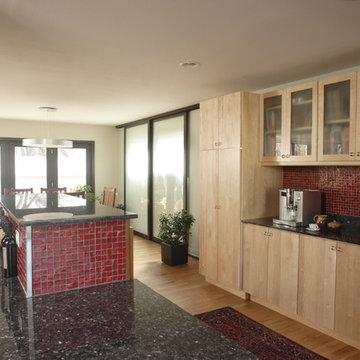
Normandy Designer Chris Ebert and Design Manager Troy Pavelka collaborated with these Glen Ellyn homeowners to create a modern home that was anything but ordinary. The remodeled kitchen features pops of red tile backplash and opens to a modern living room showered with natural light.
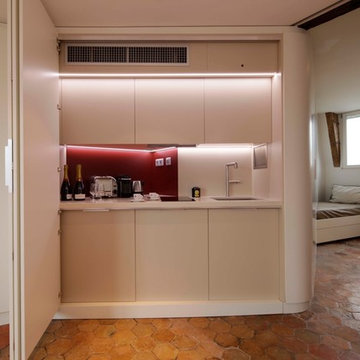
HERVE ABBADIE + FRANCESCA DE MARCHI
Idée de décoration pour une petite cuisine ouverte linéaire et encastrable design avec un évier encastré, un placard à porte plane, des portes de placard blanches, un plan de travail en quartz et une crédence rouge.
Idée de décoration pour une petite cuisine ouverte linéaire et encastrable design avec un évier encastré, un placard à porte plane, des portes de placard blanches, un plan de travail en quartz et une crédence rouge.
Idées déco de cuisines avec une crédence rouge
11