Idées déco de cuisines avec une crédence rouge
Trier par :
Budget
Trier par:Populaires du jour
161 - 180 sur 2 028 photos
1 sur 3
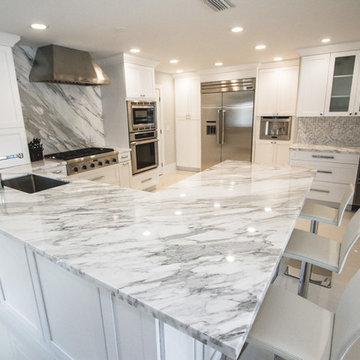
Aménagement d'une grande cuisine contemporaine en L fermée avec un évier encastré, un placard à porte shaker, des portes de placard blanches, plan de travail en marbre, une crédence rouge, une crédence en marbre, un électroménager en acier inoxydable, un sol en carrelage de porcelaine, une péninsule, un sol beige et un plan de travail blanc.
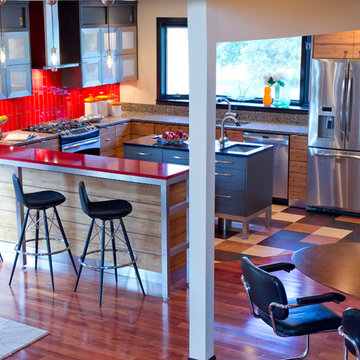
Main shot of kitchen. This was a remodel that we completely transformed. Window is in same location as is range and fridge. Opened up wall to living area with a peninsula. Bamboo cabinetry with kerf detail. Island is painted with catalyzed lacquer. Element Designs aluminum frame base systems are used for both raised tops and island. Element Designs aluminum frame doors are used for the upper cabinets as well.
Kern Group
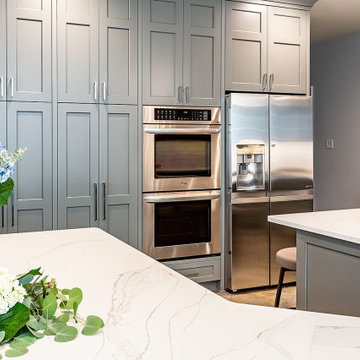
Custom Kitchen by VMAX LLC
Exemple d'une grande cuisine américaine chic en U avec un évier encastré, des portes de placard grises, un plan de travail en granite, une crédence rouge, une crédence en céramique, un électroménager en acier inoxydable, un sol en carrelage de céramique, îlot, un sol gris et un plan de travail blanc.
Exemple d'une grande cuisine américaine chic en U avec un évier encastré, des portes de placard grises, un plan de travail en granite, une crédence rouge, une crédence en céramique, un électroménager en acier inoxydable, un sol en carrelage de céramique, îlot, un sol gris et un plan de travail blanc.
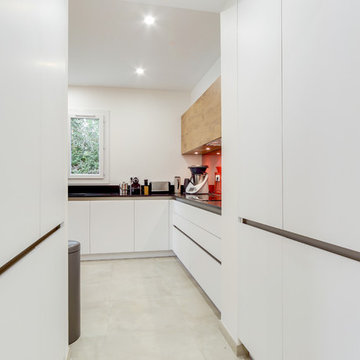
Idées déco pour une cuisine ouverte encastrable contemporaine en L de taille moyenne avec un évier encastré, un placard à porte plane, des portes de placard blanches, un plan de travail en granite, une crédence rouge, une crédence en feuille de verre, un sol en carrelage de céramique, aucun îlot, un sol beige et plan de travail noir.
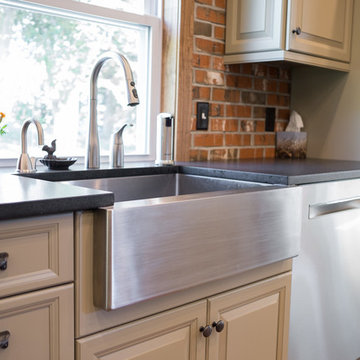
Cette photo montre une grande cuisine américaine linéaire nature avec un évier de ferme, un placard avec porte à panneau surélevé, des portes de placard beiges, un plan de travail en stéatite, une crédence rouge, une crédence en brique, un électroménager en acier inoxydable, un sol en bois brun, îlot et un sol marron.
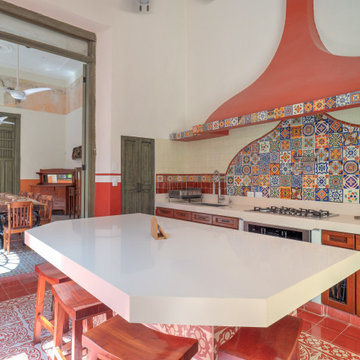
New Kitchen with old elements and characters of Yucatan Architecture. Traditional Chimney
Idées déco pour une cuisine méditerranéenne en U et bois brun fermée et de taille moyenne avec un évier encastré, un placard avec porte à panneau encastré, un plan de travail en quartz modifié, une crédence rouge, une crédence en mosaïque, un électroménager en acier inoxydable, carreaux de ciment au sol, îlot, un sol rouge et un plan de travail blanc.
Idées déco pour une cuisine méditerranéenne en U et bois brun fermée et de taille moyenne avec un évier encastré, un placard avec porte à panneau encastré, un plan de travail en quartz modifié, une crédence rouge, une crédence en mosaïque, un électroménager en acier inoxydable, carreaux de ciment au sol, îlot, un sol rouge et un plan de travail blanc.
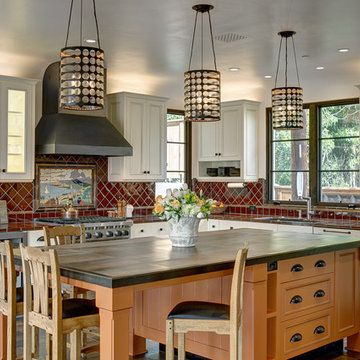
Idée de décoration pour une grande cuisine américaine méditerranéenne en L avec un évier encastré, des portes de placard blanches, une crédence rouge, une crédence en céramique, un électroménager en acier inoxydable, un sol en bois brun, îlot, plan de travail carrelé, un placard avec porte à panneau encastré et un plan de travail rouge.
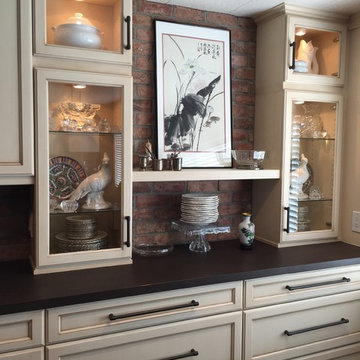
Using glass on the end cabinets was designed to show off her beautiful serving vessels and other collectibles. Hi-lighting them with the inside puck lighting adds a warm glow and let's each piece shine.
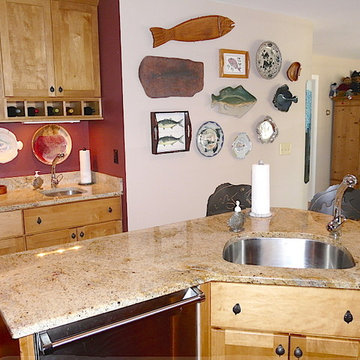
Jan Blonder
Inspiration pour une arrière-cuisine traditionnelle en U et bois clair de taille moyenne avec un évier encastré, un placard avec porte à panneau encastré, un plan de travail en granite, une crédence rouge, un électroménager en acier inoxydable, un sol en bois brun et îlot.
Inspiration pour une arrière-cuisine traditionnelle en U et bois clair de taille moyenne avec un évier encastré, un placard avec porte à panneau encastré, un plan de travail en granite, une crédence rouge, un électroménager en acier inoxydable, un sol en bois brun et îlot.
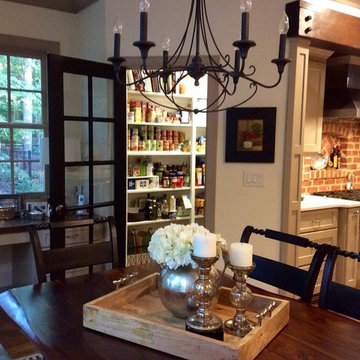
Idée de décoration pour une cuisine américaine parallèle tradition de taille moyenne avec un évier encastré, un placard à porte shaker, des portes de placard beiges, un plan de travail en quartz modifié, une crédence rouge, une crédence en brique, un électroménager en acier inoxydable, parquet foncé et îlot.
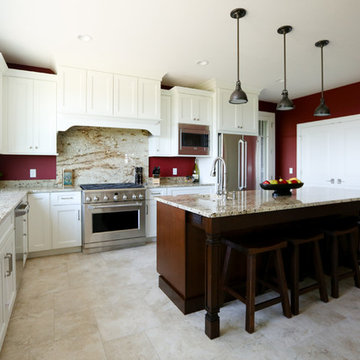
Aménagement d'une grande cuisine américaine craftsman en U avec un évier encastré, un placard avec porte à panneau encastré, des portes de placard blanches, un plan de travail en granite, une crédence rouge, une crédence en bois, un électroménager en acier inoxydable, un sol en carrelage de céramique et îlot.
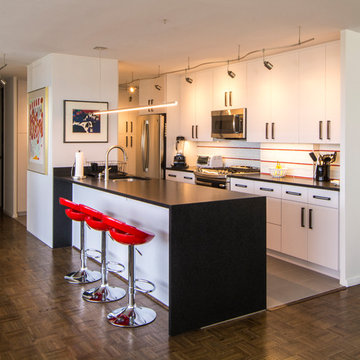
2 inch thick plaster walls removed to create open floor plan with kitchen/family room/dining room.
Cette image montre une cuisine ouverte parallèle vintage avec un évier encastré, un placard à porte plane, des portes de placard blanches, un plan de travail en granite, une crédence rouge, une crédence en carreau de verre, un électroménager en acier inoxydable, un sol en carrelage de céramique, une péninsule, un sol gris et plan de travail noir.
Cette image montre une cuisine ouverte parallèle vintage avec un évier encastré, un placard à porte plane, des portes de placard blanches, un plan de travail en granite, une crédence rouge, une crédence en carreau de verre, un électroménager en acier inoxydable, un sol en carrelage de céramique, une péninsule, un sol gris et plan de travail noir.
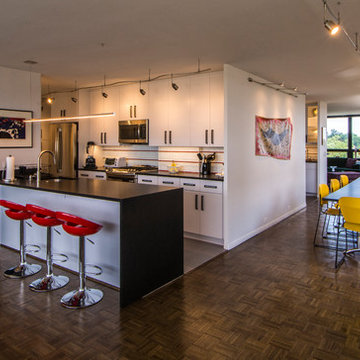
MBIA Remodeling Award of Excellence, 1st Place, Whole Interior $200K to $350K in this Mies Van Der Rohe early 1960's double condominium. Removed 2 inch thick solid plaster walls to create open kitchen / dining / family room plan. Suspended LED track lighting below solid concrete ceilings.
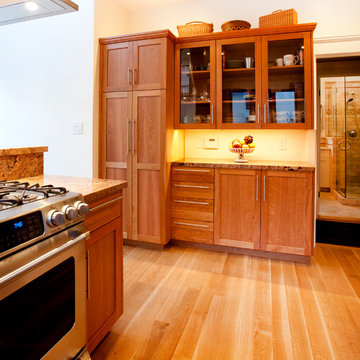
My client wanted to be sure that her new kitchen was designed in keeping with her homes great craftsman detail. We did just that while giving her a “modern” kitchen. Windows over the sink were enlarged, and a tiny half bath and laundry closet were added tucked away from sight. We had trim customized to match the existing. Cabinets and shelving were added with attention to detail. An elegant bathroom with a new tiled shower replaced the old bathroom with tub.
Ramona d'Viola
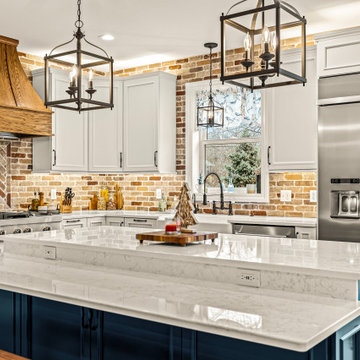
Cette photo montre une cuisine américaine nature en L de taille moyenne avec un évier de ferme, un placard avec porte à panneau encastré, des portes de placard blanches, un plan de travail en quartz modifié, une crédence rouge, une crédence en brique, un électroménager en acier inoxydable, parquet clair, îlot, un sol marron et un plan de travail blanc.
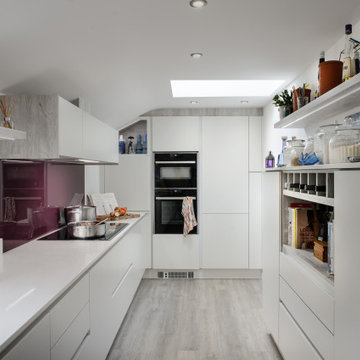
Maximum storage has been created in the design of this long, slim and compact kitchen.
Idée de décoration pour une petite cuisine design en U fermée avec un évier posé, un placard à porte plane, des portes de placard blanches, un plan de travail en onyx, une crédence rouge, une crédence en feuille de verre, un électroménager noir, parquet clair, aucun îlot, un sol beige et un plan de travail blanc.
Idée de décoration pour une petite cuisine design en U fermée avec un évier posé, un placard à porte plane, des portes de placard blanches, un plan de travail en onyx, une crédence rouge, une crédence en feuille de verre, un électroménager noir, parquet clair, aucun îlot, un sol beige et un plan de travail blanc.
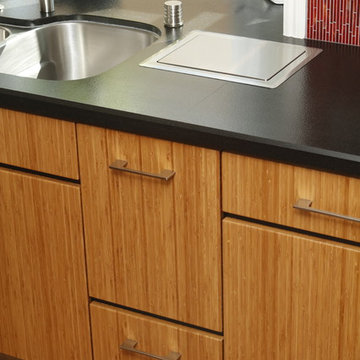
This combination Compost Waste System is shown in the closed position. The stainless steel compost bin is mounted into the counter top and has a latch lid with a gasket to help keep odors at bay. The Tip Out Waste System is mounted at counter top level for ease of access without bending. This ideal set up is great for the food prep area of a kitchen. With the Tip Out Waste System mounted at counter top height there is room for a drawer underneath to keep garbage bags and whatnot. All this in 13 1/2" of cabinet space.
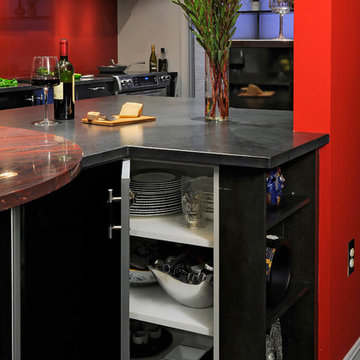
Arlington, Virginia Contemporary Kitchen
#JenniferGilmer
http://www.gilmerkitchens.com/
Photography by Bob Narod
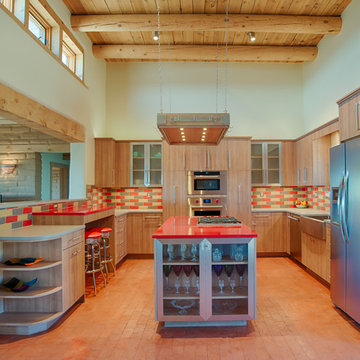
Textured melamine combined with stainless steel accents, quartz counter tops, clay tile, LED lighting in a southwestern setting. Island lighting reused wrought iron plated to brushed nickel with matching textured melamine. Backsplash tile from Statements in Tile and Lighting, Santa Fe, NM Contemporary meets Santa Fe Style. Photo: Douglas Maahs
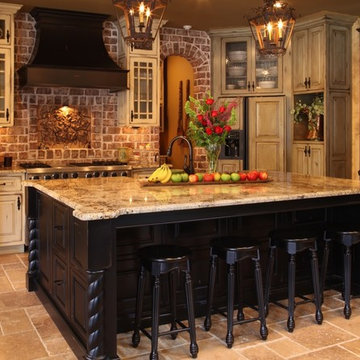
This kitchen calls for cozy cooking and baking and the creative combination of an interior brick wall with the rustic cabinets make this kitchen particularly inviting.
Idées déco de cuisines avec une crédence rouge
9