Idées déco de cuisines avec une crédence rouge
Trier par :
Budget
Trier par:Populaires du jour
101 - 120 sur 2 028 photos
1 sur 3
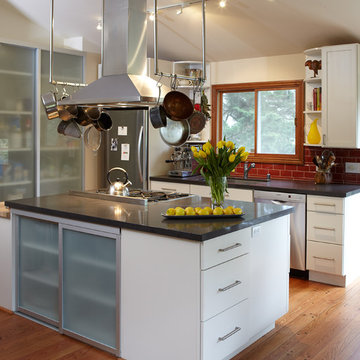
Contemporary Kitchen
Photo by Eric Zepeda
Exemple d'une cuisine parallèle moderne fermée et de taille moyenne avec une crédence en carrelage métro, un électroménager en acier inoxydable, un évier encastré, un placard à porte plane, des portes de placard blanches, un plan de travail en quartz modifié, une crédence rouge, un sol en bois brun et îlot.
Exemple d'une cuisine parallèle moderne fermée et de taille moyenne avec une crédence en carrelage métro, un électroménager en acier inoxydable, un évier encastré, un placard à porte plane, des portes de placard blanches, un plan de travail en quartz modifié, une crédence rouge, un sol en bois brun et îlot.
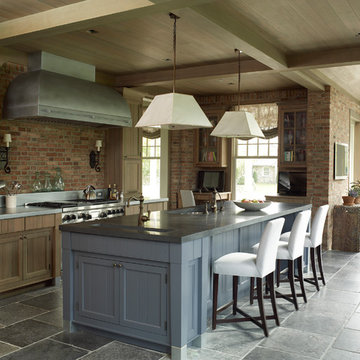
Exemple d'une grande cuisine américaine parallèle nature en bois brun avec une crédence en brique, un électroménager en acier inoxydable, îlot, un sol gris, un évier encastré, un placard à porte shaker, une crédence rouge et un plan de travail gris.

Fully custom kitchen remodel with red marble countertops, red Fireclay tile backsplash, white Fisher + Paykel appliances, and a custom wrapped brass vent hood. Pendant lights by Anna Karlin, styling and design by cityhomeCOLLECTIVE

A corroded pipe in the 2nd floor bathroom was the original prompt to begin extensive updates on this 109 year old heritage home in Elbow Park. This craftsman home was build in 1912 and consisted of scattered design ideas that lacked continuity. In order to steward the original character and design of this home while creating effective new layouts, we found ourselves faced with extensive challenges including electrical upgrades, flooring height differences, and wall changes. This home now features a timeless kitchen, site finished oak hardwood through out, 2 updated bathrooms, and a staircase relocation to improve traffic flow. The opportunity to repurpose exterior brick that was salvaged during a 1960 addition to the home provided charming new backsplash in the kitchen and walk in pantry.

La cucina affaccia sull'ingresso della casa con una penisola con fuochi in linea della Smeg. Cappa in acciaio sospesa. Pannellatura della cucina in laminato multicolore. Soppalco sopra ingresso con letto ospiti. Scaletta vintage di accesso al soppalco. Piano del top e lavabi in corian. Paraspruzzi in vetro retro-verniciato.
Camino passante tra cucina e sala con piano in mattoni e lati in lastre di ghisa. Porta in vetro ad arco, con telaio in ferro su misura per passaggio da pranzo a sala.
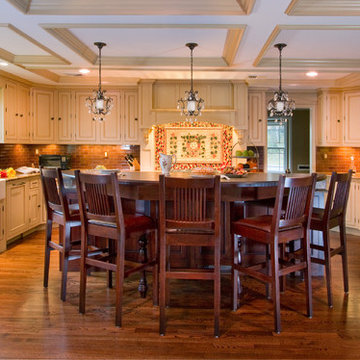
Idées déco pour une grande cuisine américaine encastrable classique en U avec un évier de ferme, un placard à porte affleurante, des portes de placard beiges, un plan de travail en granite, une crédence rouge, une crédence en carrelage métro, un sol en bois brun, îlot, un sol marron et un plan de travail multicolore.
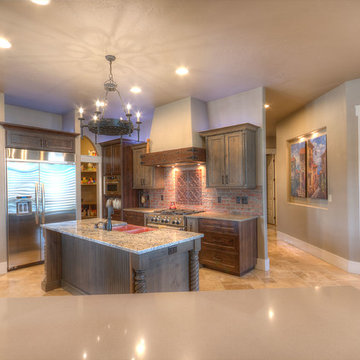
Inspiration pour une arrière-cuisine chalet en U de taille moyenne avec un évier de ferme, un placard à porte shaker, un plan de travail en granite, une crédence rouge, une crédence en brique, un électroménager en acier inoxydable, un sol en travertin, îlot, un sol beige, des portes de placard grises et un plan de travail multicolore.
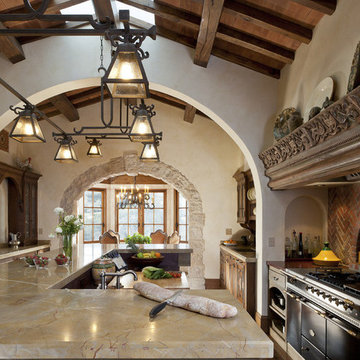
Custom Laura Lee Designs pendant lighting. Russell Abraham, photographer. John Malick & Associates, architect.
Cette photo montre une grande cuisine américaine méditerranéenne en U et bois foncé avec îlot, un évier de ferme, un placard avec porte à panneau surélevé, un plan de travail en stéatite, une crédence rouge, une crédence en brique, un électroménager noir, parquet foncé et un sol marron.
Cette photo montre une grande cuisine américaine méditerranéenne en U et bois foncé avec îlot, un évier de ferme, un placard avec porte à panneau surélevé, un plan de travail en stéatite, une crédence rouge, une crédence en brique, un électroménager noir, parquet foncé et un sol marron.
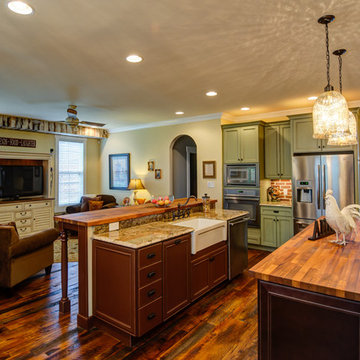
Inspiration pour une grande cuisine ouverte traditionnelle en L avec un évier de ferme, un placard avec porte à panneau encastré, des portes de placards vertess, un plan de travail en quartz, une crédence rouge, une crédence en brique, un électroménager en acier inoxydable, parquet foncé, 2 îlots et un sol marron.

Buxton Photography
The owners wanted a "French Country" style kitchen with the feel of New Orleans. We removed a dividing wall between the old kitchen and dining room and installed this beautiful expansive kitchen. The brick wall is "Thin Brick" and is applied like wall tile. There is ample storage including a pantry, island storage, two broom closets, and "toe kick" drawers. There are two sinks including one in the island. Notice the addition of the "pot filler" conveniently located over the gas cook top.

Cette photo montre une cuisine américaine parallèle industrielle de taille moyenne avec sol en béton ciré, un évier intégré, un placard à porte plane, des portes de placard noires, un plan de travail en béton, une crédence rouge, une crédence en brique, un électroménager en acier inoxydable, îlot, un sol gris et un plan de travail gris.
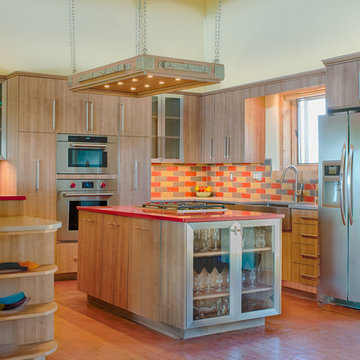
Textured melamine combined with stainless steel accents, quartz counter tops, clay tile, LED lighting in a southwestern setting. Island lighting reused wrought iron plated to brushed nickel with matching textured melamine. Backsplash tile from Statements in Tile and Lighting, Santa Fe, NM Contemporary meets Santa Fe Style. Photo: Douglas Maahs
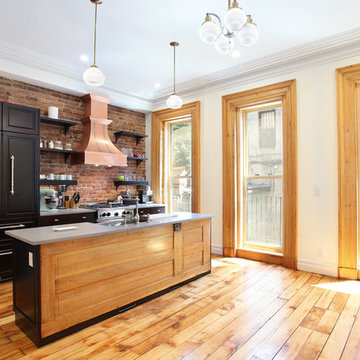
Exemple d'une cuisine ouverte parallèle industrielle de taille moyenne avec un placard avec porte à panneau surélevé, des portes de placard noires, îlot, un plan de travail en surface solide, une crédence rouge, une crédence en brique, un électroménager en acier inoxydable, un évier de ferme et un sol en bois brun.
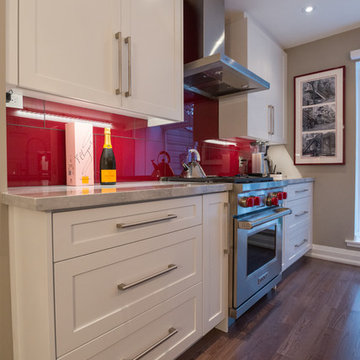
Alex Nirta
Cette photo montre une petite cuisine américaine parallèle moderne avec un évier encastré, un placard à porte shaker, des portes de placard blanches, une crédence rouge, une crédence en carreau de porcelaine, un électroménager en acier inoxydable, un sol en bois brun, îlot, plan de travail en marbre et un sol marron.
Cette photo montre une petite cuisine américaine parallèle moderne avec un évier encastré, un placard à porte shaker, des portes de placard blanches, une crédence rouge, une crédence en carreau de porcelaine, un électroménager en acier inoxydable, un sol en bois brun, îlot, plan de travail en marbre et un sol marron.
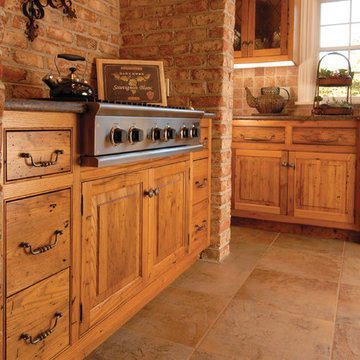
Kitchen Cabinetry by East End Country Kitchens
Photo by http://www.TonyLopezPhoto.com
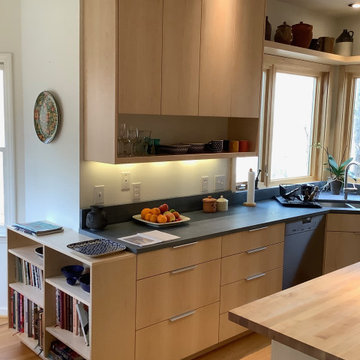
Inspiration pour une grande cuisine américaine minimaliste en U et bois clair avec un évier encastré, un placard à porte plane, un plan de travail en stéatite, une crédence rouge, une crédence en céramique, un électroménager en acier inoxydable, un sol en calcaire, îlot, un sol beige et un plan de travail gris.
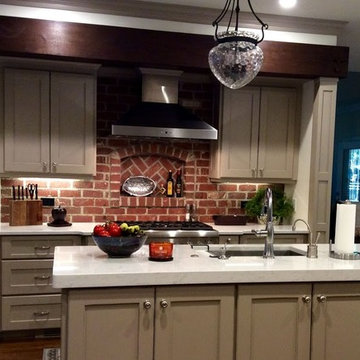
Réalisation d'une cuisine américaine parallèle tradition de taille moyenne avec un évier encastré, un placard à porte shaker, des portes de placard beiges, un plan de travail en quartz modifié, une crédence rouge, une crédence en brique, un électroménager en acier inoxydable, parquet foncé et îlot.
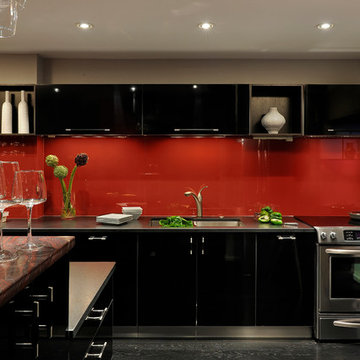
Arlington, Virginia Contemporary Kitchen
#JenniferGilmer
http://www.gilmerkitchens.com/
Photography by Bob Narod
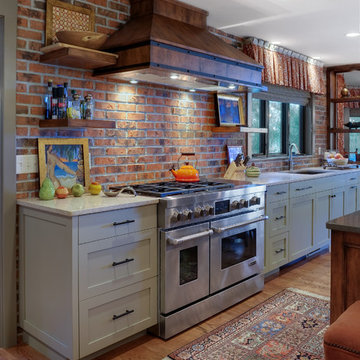
Photography by William Quarles. Designed by Shannon Bogen. Built by Robert Paige Cabinetry. Contractor Tom Martin
Réalisation d'une cuisine américaine tradition en L de taille moyenne avec un électroménager en acier inoxydable, un évier encastré, un placard avec porte à panneau encastré, des portes de placard grises, un plan de travail en quartz modifié, une crédence rouge, îlot et un sol en bois brun.
Réalisation d'une cuisine américaine tradition en L de taille moyenne avec un électroménager en acier inoxydable, un évier encastré, un placard avec porte à panneau encastré, des portes de placard grises, un plan de travail en quartz modifié, une crédence rouge, îlot et un sol en bois brun.
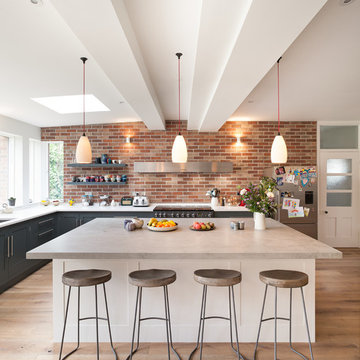
Peter Landers
Idée de décoration pour une grande cuisine américaine encastrable tradition en L avec un placard avec porte à panneau encastré, des portes de placard grises, un plan de travail en surface solide, îlot, un plan de travail blanc, un évier encastré, une crédence rouge, une crédence en brique, un sol en bois brun et un sol marron.
Idée de décoration pour une grande cuisine américaine encastrable tradition en L avec un placard avec porte à panneau encastré, des portes de placard grises, un plan de travail en surface solide, îlot, un plan de travail blanc, un évier encastré, une crédence rouge, une crédence en brique, un sol en bois brun et un sol marron.
Idées déco de cuisines avec une crédence rouge
6