Idées déco de cuisines avec une crédence rouge
Trier par :
Budget
Trier par:Populaires du jour
61 - 80 sur 2 028 photos
1 sur 3

Cette image montre une cuisine ouverte urbaine en L et bois brun de taille moyenne avec un évier encastré, un placard à porte plane, un plan de travail en quartz, une crédence rouge, une crédence en brique, un électroménager en acier inoxydable, sol en béton ciré, îlot, un sol gris et un plan de travail blanc.
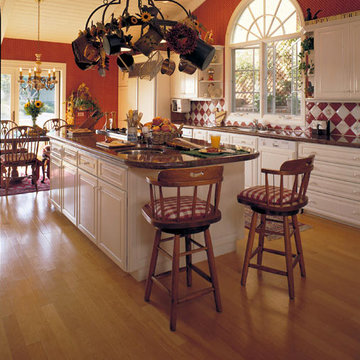
Idées déco pour une grande cuisine américaine linéaire campagne avec un évier encastré, un placard avec porte à panneau surélevé, des portes de placard blanches, un plan de travail en granite, une crédence rouge, une crédence en carreau de verre, un électroménager en acier inoxydable, un sol en bois brun et îlot.
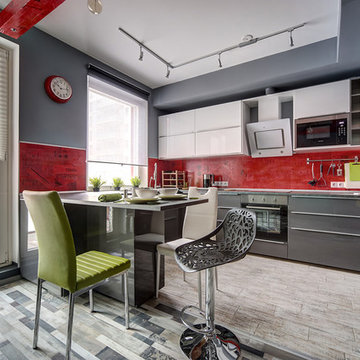
Aménagement d'une grande cuisine américaine contemporaine en U avec un évier 2 bacs, un placard à porte plane, des portes de placard grises, un plan de travail en stratifié, une crédence rouge, un sol en carrelage de céramique et une péninsule.
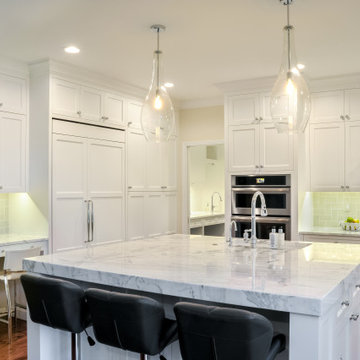
A wall of floor to ceiling cabinets provide loads of storage, a workstation and the large matching panel-front double refrigerator. Designed and built by Meadowlark Design + Build in Ann Arbor, Michigan. Photography by Emily Rose Imagery.

Layout to improve form and function with goal of entertaining and raising 3 children.
Idée de décoration pour une grande cuisine tradition en U et bois brun avec un évier de ferme, un plan de travail en stéatite, un placard à porte shaker, une crédence rouge, une crédence en céramique, un électroménager en acier inoxydable, îlot, un sol en bois brun et un sol marron.
Idée de décoration pour une grande cuisine tradition en U et bois brun avec un évier de ferme, un plan de travail en stéatite, un placard à porte shaker, une crédence rouge, une crédence en céramique, un électroménager en acier inoxydable, îlot, un sol en bois brun et un sol marron.

La cucina affaccia sull'ingresso della casa con una penisola con fuochi in linea della Smeg. Cappa in acciaio sospesa. Pannellatura della cucina in laminato multicolore. Soppalco sopra ingresso con letto ospiti. Scaletta vintage di accesso al soppalco. Piano del top e lavabi in corian. Paraspruzzi in vetro retro-verniciato.
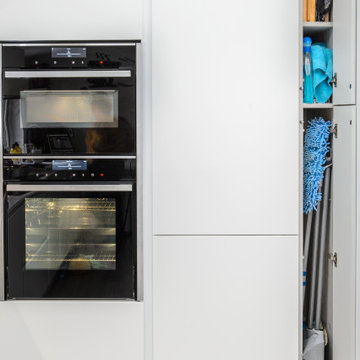
We all need that corner where the mop and brush lives! This small space was designed just for that, and proving in a smaller kitchen no space is a waste!
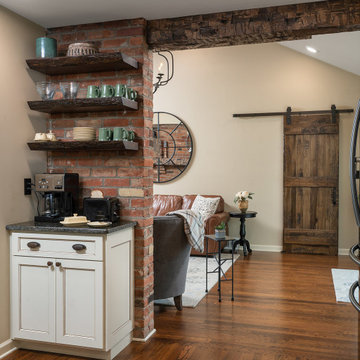
Rustic traditional farmhouse style kitchen features a custom snack - beverage station. Open shelves for storage of glassware, mugs & plates. Lower cabinet for storing snacks. Beverage fridge in adjacent island.

Idée de décoration pour une grande cuisine américaine urbaine en L avec un évier de ferme, un placard à porte shaker, des portes de placard noires, une crédence rouge, une crédence en brique, un électroménager en acier inoxydable, sol en stratifié, îlot, un sol marron et un plan de travail blanc.

These Park Slope based Ash slabs were originally from Suffern, NY where they got evicted for blocking the sun from shining on a solar panel cladded rooftop. Luckily, we were able to find them a new home where they would be appreciated.
This American White Ash island countertop is sportin' a healthy dose of clear epoxy, White Oak bowties and live edge for days as a great contrast to its modern surroundings.
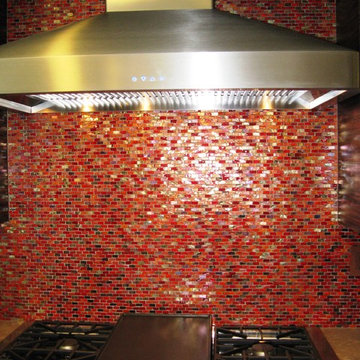
Exemple d'une grande cuisine américaine tendance en L et bois foncé avec un placard à porte plane, une crédence rouge, une crédence en mosaïque, un électroménager en acier inoxydable et îlot.

Photography by Eduard Hueber / archphoto
North and south exposures in this 3000 square foot loft in Tribeca allowed us to line the south facing wall with two guest bedrooms and a 900 sf master suite. The trapezoid shaped plan creates an exaggerated perspective as one looks through the main living space space to the kitchen. The ceilings and columns are stripped to bring the industrial space back to its most elemental state. The blackened steel canopy and blackened steel doors were designed to complement the raw wood and wrought iron columns of the stripped space. Salvaged materials such as reclaimed barn wood for the counters and reclaimed marble slabs in the master bathroom were used to enhance the industrial feel of the space.

Inspiration pour une petite cuisine urbaine en L avec un évier 2 bacs, un placard à porte shaker, des portes de placard noires, un plan de travail en bois, un électroménager en acier inoxydable, îlot, une crédence rouge, une crédence en brique, parquet clair, un sol marron et un plan de travail blanc.
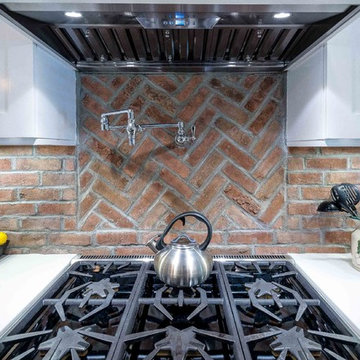
Réalisation d'une cuisine américaine design en L de taille moyenne avec un évier de ferme, un placard à porte shaker, des portes de placard blanches, un plan de travail en quartz modifié, une crédence rouge, une crédence en brique, un électroménager en acier inoxydable, parquet foncé et îlot.
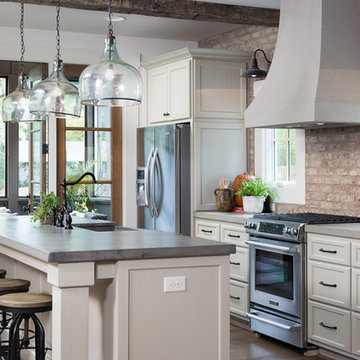
Tommy Daspit
Idée de décoration pour une cuisine ouverte parallèle chalet de taille moyenne avec un évier de ferme, un placard à porte shaker, des portes de placard blanches, un plan de travail en béton, une crédence rouge, un électroménager en acier inoxydable, un sol en bois brun et îlot.
Idée de décoration pour une cuisine ouverte parallèle chalet de taille moyenne avec un évier de ferme, un placard à porte shaker, des portes de placard blanches, un plan de travail en béton, une crédence rouge, un électroménager en acier inoxydable, un sol en bois brun et îlot.
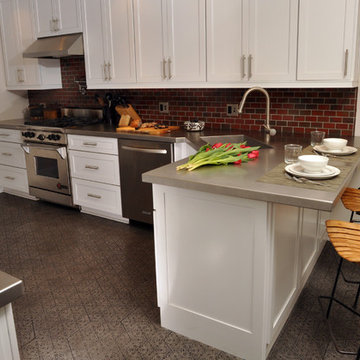
Mieke Zuiderweg
Idée de décoration pour une cuisine américaine design de taille moyenne avec un électroménager en acier inoxydable, un plan de travail en inox, un évier intégré, un placard à porte shaker, des portes de placard blanches, une crédence rouge, une crédence en carrelage métro, sol en béton ciré et une péninsule.
Idée de décoration pour une cuisine américaine design de taille moyenne avec un électroménager en acier inoxydable, un plan de travail en inox, un évier intégré, un placard à porte shaker, des portes de placard blanches, une crédence rouge, une crédence en carrelage métro, sol en béton ciré et une péninsule.

The informal dining area integrated at this end of the island provides a safe space for the children to sit whilst Carla and Ben are cooking. Bearing in mind the need for this room to work for a family, a designated safe area for the children was necessary. The pendant lights above the table echo the Merlot glass splashback, bringing different elements of the room together.
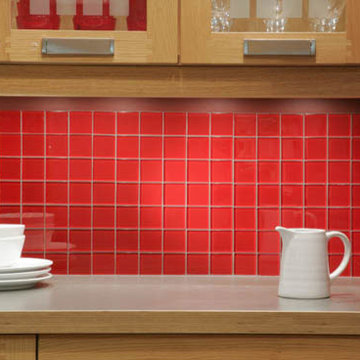
Add a pop of color to your kitchen for a more lively feel. Interstyle glass tiles are perfect for any backsplash; easy to clean with a modern look.
Inspiration pour une grande cuisine minimaliste en bois clair avec un placard à porte vitrée, une crédence rouge et une crédence en carreau de verre.
Inspiration pour une grande cuisine minimaliste en bois clair avec un placard à porte vitrée, une crédence rouge et une crédence en carreau de verre.
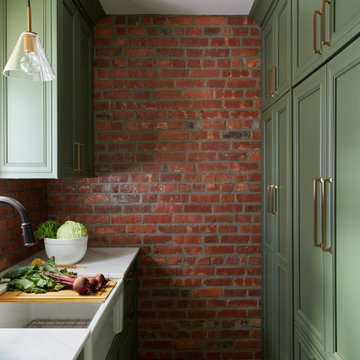
Inspiration pour une petite cuisine encastrable traditionnelle fermée avec un évier de ferme, un placard avec porte à panneau encastré, des portes de placards vertess, plan de travail en marbre, une crédence rouge, une crédence en brique, un sol en bois brun et un plan de travail blanc.

Detail: the ceramic countertop in concrete-effect features a lovely (and highly durable!) satin finish.
Cette photo montre une cuisine ouverte grise et blanche tendance en U de taille moyenne avec un évier posé, un placard à porte plane, des portes de placard blanches, plan de travail carrelé, une crédence rouge, un électroménager noir, un sol en bois brun, une péninsule et un plan de travail gris.
Cette photo montre une cuisine ouverte grise et blanche tendance en U de taille moyenne avec un évier posé, un placard à porte plane, des portes de placard blanches, plan de travail carrelé, une crédence rouge, un électroménager noir, un sol en bois brun, une péninsule et un plan de travail gris.
Idées déco de cuisines avec une crédence rouge
4