Idées déco de cuisines avec plan de travail en marbre et une crédence verte
Trier par :
Budget
Trier par:Populaires du jour
1 - 20 sur 1 589 photos
1 sur 3

John Cole Photography
Exemple d'une cuisine américaine nature en U avec un placard à porte plane, des portes de placards vertess, plan de travail en marbre, une crédence verte, une crédence en carrelage métro, un électroménager en acier inoxydable et un sol en ardoise.
Exemple d'une cuisine américaine nature en U avec un placard à porte plane, des portes de placards vertess, plan de travail en marbre, une crédence verte, une crédence en carrelage métro, un électroménager en acier inoxydable et un sol en ardoise.

Aménagement d'une cuisine américaine linéaire et encastrable classique de taille moyenne avec un évier posé, un placard à porte vitrée, des portes de placard noires, plan de travail en marbre, une crédence verte, une crédence en céramique, un sol en carrelage de céramique, îlot, un sol gris et un plan de travail vert.
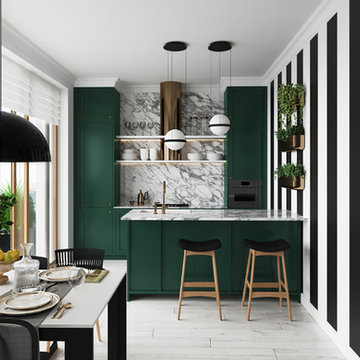
Cette photo montre une cuisine américaine parallèle scandinave de taille moyenne avec un évier encastré, plan de travail en marbre, une crédence verte, une crédence en bois, un électroménager en acier inoxydable et îlot.
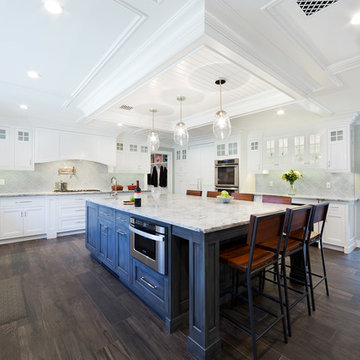
Photography by : Trevor Lazinski
Inspiration pour une grande cuisine ouverte encastrable traditionnelle en U avec un placard avec porte à panneau encastré, des portes de placard blanches, plan de travail en marbre, une crédence verte, une crédence en carreau de verre, îlot et un plan de travail blanc.
Inspiration pour une grande cuisine ouverte encastrable traditionnelle en U avec un placard avec porte à panneau encastré, des portes de placard blanches, plan de travail en marbre, une crédence verte, une crédence en carreau de verre, îlot et un plan de travail blanc.
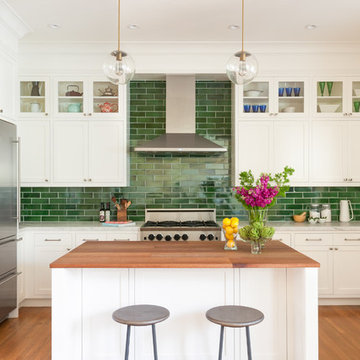
Kitchen and bath design must balance beauty with practicality, and we strive to maximize space and functionality without compromising on aesthetics. // Photographer: Caroline Johnson

Step in Lighted pantry - lights activate when doors open
Idée de décoration pour une arrière-cuisine tradition en L de taille moyenne avec aucun îlot, un placard avec porte à panneau encastré, des portes de placard blanches, plan de travail en marbre, une crédence verte, une crédence en céramique, un électroménager en acier inoxydable, un évier de ferme et un sol en bois brun.
Idée de décoration pour une arrière-cuisine tradition en L de taille moyenne avec aucun îlot, un placard avec porte à panneau encastré, des portes de placard blanches, plan de travail en marbre, une crédence verte, une crédence en céramique, un électroménager en acier inoxydable, un évier de ferme et un sol en bois brun.
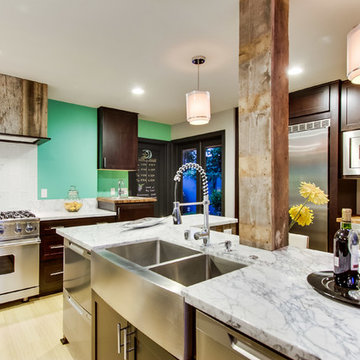
We used a combination of old reclaimed wood to cover the posts and as the back side to the islands and stove vent.
Cette image montre une cuisine américaine parallèle marine avec un évier de ferme, un placard avec porte à panneau encastré, des portes de placard noires, plan de travail en marbre, une crédence verte, une crédence en carreau de verre et un électroménager en acier inoxydable.
Cette image montre une cuisine américaine parallèle marine avec un évier de ferme, un placard avec porte à panneau encastré, des portes de placard noires, plan de travail en marbre, une crédence verte, une crédence en carreau de verre et un électroménager en acier inoxydable.

Miami modern Interior Design.
Miami Home Décor magazine Publishes one of our contemporary Projects in Miami Beach Bath Club and they said:
TAILOR MADE FOR A PERFECT FIT
SOFT COLORS AND A CAREFUL MIX OF STYLES TRANSFORM A NORTH MIAMI BEACH CONDOMINIUM INTO A CUSTOM RETREAT FOR ONE YOUNG FAMILY. ....
…..The couple gave Corredor free reign with the interior scheme.
And the designer responded with quiet restraint, infusing the home with a palette of pale greens, creams and beiges that echo the beachfront outside…. The use of texture on walls, furnishings and fabrics, along with unexpected accents of deep orange, add a cozy feel to the open layout. “I used splashes of orange because it’s a favorite color of mine and of my clients’,” she says. “It’s a hue that lends itself to warmth and energy — this house has a lot of warmth and energy, just like the owners.”
With a nod to the family’s South American heritage, a large, wood architectural element greets visitors
as soon as they step off the elevator.
The jigsaw design — pieces of cherry wood that fit together like a puzzle — is a work of art in itself. Visible from nearly every room, this central nucleus not only adds warmth and character, but also, acts as a divider between the formal living room and family room…..
Miami modern,
Contemporary Interior Designers,
Modern Interior Designers,
Coco Plum Interior Designers,
Sunny Isles Interior Designers,
Pinecrest Interior Designers,
J Design Group interiors,
South Florida designers,
Best Miami Designers,
Miami interiors,
Miami décor,
Miami Beach Designers,
Best Miami Interior Designers,
Miami Beach Interiors,
Luxurious Design in Miami,
Top designers,
Deco Miami,
Luxury interiors,
Miami Beach Luxury Interiors,
Miami Interior Design,
Miami Interior Design Firms,
Beach front,
Top Interior Designers,
top décor,
Top Miami Decorators,
Miami luxury condos,
modern interiors,
Modern,
Pent house design,
white interiors,
Top Miami Interior Decorators,
Top Miami Interior Designers,
Modern Designers in Miami.
Contact information:
J Design Group
305-444-4611

These homeowners came to us to update their kitchen, yet stay within the existing footprint. Their goal was to make the space feel more open, while also gaining better pantry storage and more continuous counter top space for preparing meals and entertaining.
We started towards achieving their goals by removing soffits around the entire room and over the island, which allowed for more storage and taller crown molding. Then we increased the open feeling of the room by removing the peninsula wall cabinets which had been a visual obstruction between the main kitchen and the dining area. This also allowed for a more functional stretch of counter on the peninsula for preparation or serving, which is complimented by another working counter that was created by cornering their double oven on the opposite side of the room. At the same time, we shortened the peninsula by a few inches to allow for better traffic flow to the dining area because it is a main route for traffic. Lastly, we made a more functional and aesthetically pleasing pantry wall by tailoring the cabinetry to their needs and creating relief with open shelves for them to display their art.
The addition of larger moldings, carved onlays and turned legs throughout the kitchen helps to create a more formal setting for entertaining. The materials that were used in the kitchen; stone floor tile, maple cabinets, granite counter tops and porcelain backsplash tile are beautiful, yet durable enough to withstand daily wear and heavy use during gatherings.
The lighting was updated to meet current technology and enhance the task and decorative lighting in the space. The can lights through the kitchen and desk area are LED cans to increase energy savings and minimize the need for light bulb changes over time. We also installed LED strip lighting below the wall cabinets to be used as task lighting and inside of glass cabinets to accent the decorative elements.
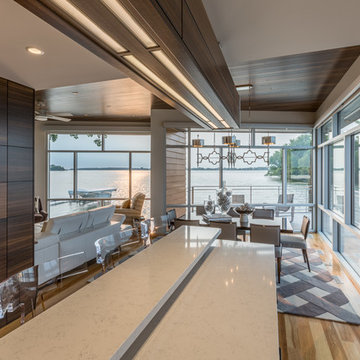
Aaron Thomas
Inspiration pour une cuisine ouverte design en L de taille moyenne avec un évier de ferme, un placard à porte plane, des portes de placard blanches, plan de travail en marbre, une crédence verte, une crédence en carreau de verre, un électroménager en acier inoxydable, parquet en bambou et îlot.
Inspiration pour une cuisine ouverte design en L de taille moyenne avec un évier de ferme, un placard à porte plane, des portes de placard blanches, plan de travail en marbre, une crédence verte, une crédence en carreau de verre, un électroménager en acier inoxydable, parquet en bambou et îlot.
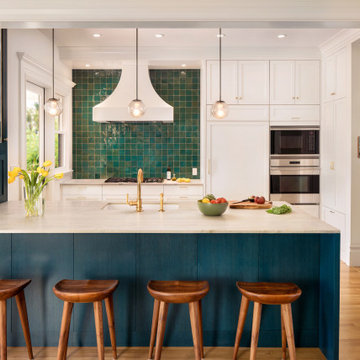
Inspiration pour une grande cuisine américaine linéaire vintage avec un évier encastré, un placard à porte shaker, des portes de placard blanches, plan de travail en marbre, une crédence verte, une crédence en céramique, un électroménager en acier inoxydable, un sol en bois brun, îlot et un sol marron.
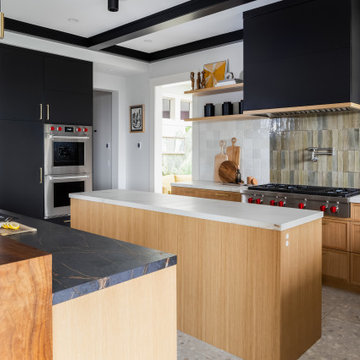
Our Kelowna based clients were eyeing a Vancouver interior designer, although there were plenty of capable ones locally. When we enquired as to why, they said they wanted a unique style, so we set out on our journey together.
The design was totally based on the client’s passion for cooking and entertaining – one of them being an introvert, the other being an extrovert. We decided to fit two islands in the available space, so we started referring to them as “the introvert island” and “the extrovert island”.

The design of this remodel of a small two-level residence in Noe Valley reflects the owner's passion for Japanese architecture. Having decided to completely gut the interior partitions, we devised a better-arranged floor plan with traditional Japanese features, including a sunken floor pit for dining and a vocabulary of natural wood trim and casework. Vertical grain Douglas Fir takes the place of Hinoki wood traditionally used in Japan. Natural wood flooring, soft green granite and green glass backsplashes in the kitchen further develop the desired Zen aesthetic. A wall to wall window above the sunken bath/shower creates a connection to the outdoors. Privacy is provided through the use of switchable glass, which goes from opaque to clear with a flick of a switch. We used in-floor heating to eliminate the noise associated with forced-air systems.

The original historical home had very low ceilings and limited views and access to the deck and pool. By relocating the laundry to a new mud room (see other images in this project) we were able to open the views and space to the back yard. By lowering the floor into the basement creating a small step down from the front dining room, we were able to gain more head height. Additionally, adding a coffered ceiling, we disguised the structure while offering slightly more height in between the structure members. While this job was an exercise in structural gymnastics, the results are a clean, open and functional space for today living while honoring the historic nature and proportions of the home.
Kubilus Photo

Aménagement d'une petite cuisine ouverte rétro en L avec un évier encastré, un placard à porte plane, des portes de placard blanches, plan de travail en marbre, une crédence verte, une crédence en céramique, un électroménager en acier inoxydable, îlot, plan de travail noir et poutres apparentes.
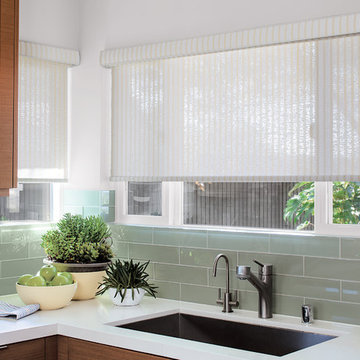
Make a style statement. Accent the room with a burst of color or a pop of pattern - at a fraction of the cost of fabric shades. Easy to measure for and install, the only challenge is choosing just one of our stylish materials. Clean, simple lines work well in any room style
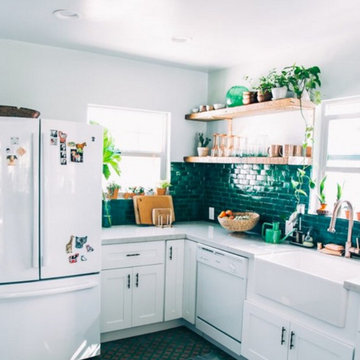
Kitchen remodel
Cette photo montre une cuisine nature en L de taille moyenne avec un évier de ferme, un placard à porte shaker, des portes de placard blanches, plan de travail en marbre, une crédence en carreau de verre, aucun îlot, une crédence verte et un électroménager blanc.
Cette photo montre une cuisine nature en L de taille moyenne avec un évier de ferme, un placard à porte shaker, des portes de placard blanches, plan de travail en marbre, une crédence en carreau de verre, aucun îlot, une crédence verte et un électroménager blanc.

Réalisation d'une grande cuisine américaine design en U avec un évier encastré, un placard avec porte à panneau encastré, des portes de placard noires, plan de travail en marbre, une crédence verte, une crédence en carreau de verre, un électroménager en acier inoxydable, parquet clair, îlot, un sol marron et un plan de travail blanc.

Beautiful concrete farm sink from Sonoma Cast Stone with Irish marble countertops.
Idée de décoration pour une cuisine américaine encastrable bohème en U et bois brun de taille moyenne avec un évier de ferme, un placard à porte plane, plan de travail en marbre, une crédence verte, une crédence en dalle de pierre, un sol en carrelage de porcelaine et une péninsule.
Idée de décoration pour une cuisine américaine encastrable bohème en U et bois brun de taille moyenne avec un évier de ferme, un placard à porte plane, plan de travail en marbre, une crédence verte, une crédence en dalle de pierre, un sol en carrelage de porcelaine et une péninsule.

Asian influence in a contemporary kitchen that focuses on family. Family heritage infused into this contemporary kitchen for a young Asian American family. Large entertaining kitchen for a family that likes to cook. Simple cherry wood cabinets with slab doors. Asian style door handles and drawer pulls. Large stone eat in island. Green glass on the backsplash. Don Anderson
Idées déco de cuisines avec plan de travail en marbre et une crédence verte
1