Idées déco de cuisines avec une crédence verte et un plafond voûté
Trier par :
Budget
Trier par:Populaires du jour
101 - 120 sur 373 photos
1 sur 3
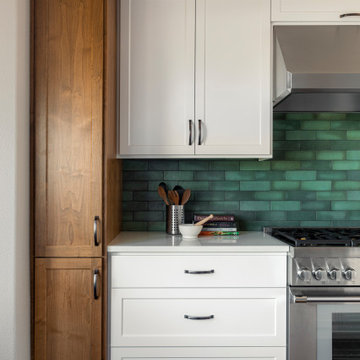
We were approached by a Karen, a renowned sculptor, and her husband Tim, a retired MD, to collaborate on a whole-home renovation and furnishings overhaul of their newly purchased and very dated “forever home” with sweeping mountain views in Tigard. Karen and I very quickly found that we shared a genuine love of color, and from day one, this project was artistic and thoughtful, playful, and spirited. We updated tired surfaces and reworked odd angles, designing functional yet beautiful spaces that will serve this family for years to come. Warm, inviting colors surround you in these rooms, and classic lines play with unique pattern and bold scale. Personal touches, including mini versions of Karen’s work, appear throughout, and pages from a vintage book of Audubon paintings that she’d treasured for “ages” absolutely shine displayed framed in the living room.
Partnering with a proficient and dedicated general contractor (LHL Custom Homes & Remodeling) makes all the difference on a project like this. Our clients were patient and understanding, and despite the frustrating delays and extreme challenges of navigating the 2020/2021 pandemic, they couldn’t be happier with the results.
Photography by Christopher Dibble
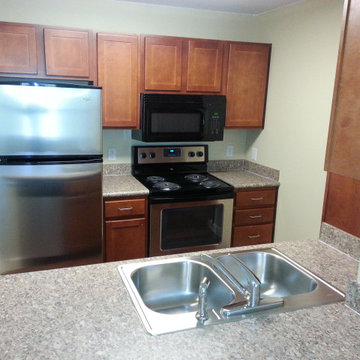
A small 2 bed condo kitchen renovation with Granite countertops
Aménagement d'une petite arrière-cuisine blanche et bois classique en U et bois brun avec un évier 2 bacs, un placard avec porte à panneau encastré, un plan de travail en granite, une crédence verte, un électroménager en acier inoxydable, parquet clair, une péninsule, un sol marron, un plan de travail blanc et un plafond voûté.
Aménagement d'une petite arrière-cuisine blanche et bois classique en U et bois brun avec un évier 2 bacs, un placard avec porte à panneau encastré, un plan de travail en granite, une crédence verte, un électroménager en acier inoxydable, parquet clair, une péninsule, un sol marron, un plan de travail blanc et un plafond voûté.
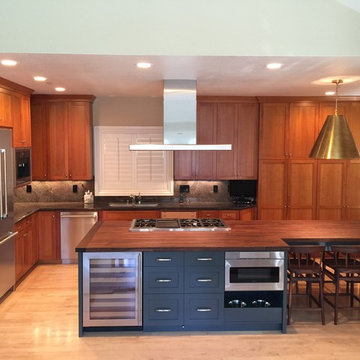
Réalisation d'une cuisine américaine design en L et bois brun de taille moyenne avec un évier encastré, un placard à porte shaker, un plan de travail en bois, une crédence verte, une crédence en granite, un électroménager en acier inoxydable, parquet clair, îlot, un sol beige, un plan de travail marron et un plafond voûté.
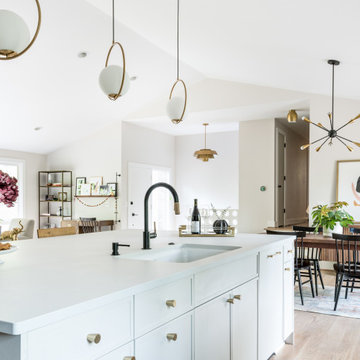
Réalisation d'une grande cuisine américaine vintage en L et bois brun avec un évier encastré, un placard à porte plane, un plan de travail en quartz modifié, une crédence verte, une crédence en carreau de porcelaine, un électroménager en acier inoxydable, un sol en bois brun, îlot, un plan de travail blanc et un plafond voûté.
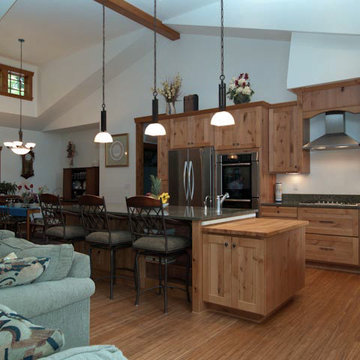
The island is a subtle room divider between the kitchen and living room. The lowered butcher block counter with integral power strip make rolling out pastry dough a breeze.
A Kitchen That Works LLC
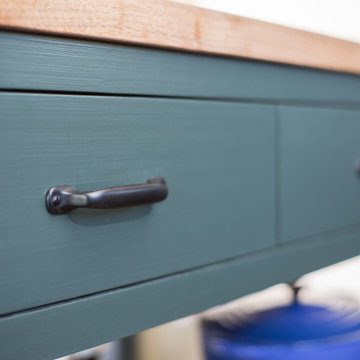
Exemple d'une cuisine américaine méditerranéenne en L de taille moyenne avec un évier encastré, un placard à porte plane, des portes de placards vertess, un plan de travail en bois, une crédence verte, une crédence en quartz modifié, un électroménager en acier inoxydable, un sol en bois brun, îlot, un sol marron, un plan de travail vert et un plafond voûté.
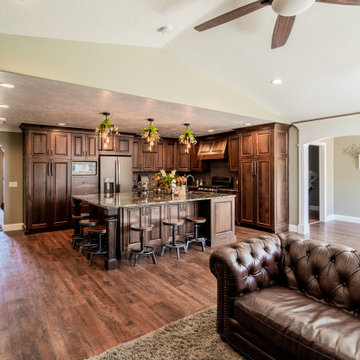
This was a kitchen/Addition to the back of the home. It included removing the entire rear wall of the home and adding the living room and dining area. The Kitchen was totally redesigned. All new flooring, windows, fireplace, appliances, cabinets, and lighting.
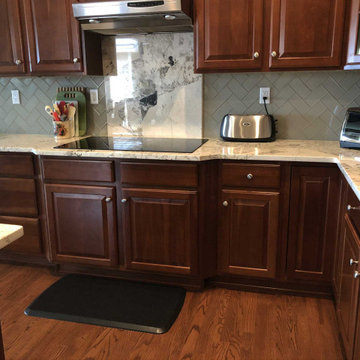
This customer wanted to "update" many of the rooms in their house. Kitchen, Powder Room, Guest bathroom, and master bathroom and tub area. expand Wood flooring,redo fireplace tile. And so it was......
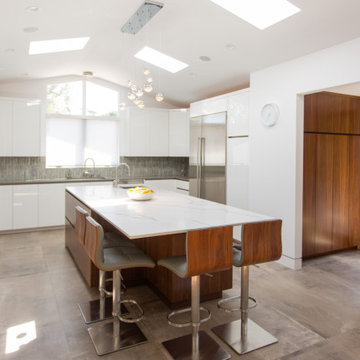
Cette photo montre une grande cuisine américaine moderne en U avec un évier encastré, un placard à porte plane, des portes de placard blanches, un plan de travail en quartz modifié, une crédence verte, une crédence en carreau de verre, un électroménager en acier inoxydable, un sol en carrelage de porcelaine, îlot, un sol gris, un plan de travail blanc et un plafond voûté.
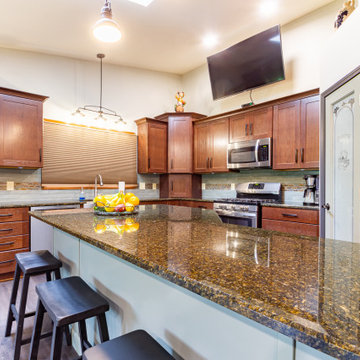
We installed a structural beam and opened up walls to create an open concept kitchen and dining room that's perfect for entertaining. We installed new cabinets, counters, backsplash, custom pantry door, lighting and floors.
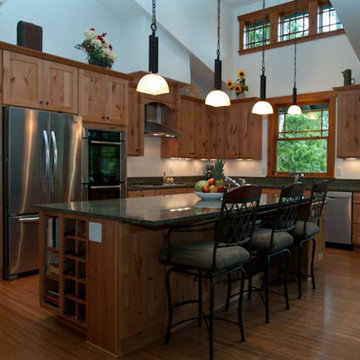
Ample room for seating provides space for a quick meal or a place to chat with the cook.
A Kitchen That Works LLC
Cette image montre une grande cuisine ouverte craftsman en L et bois brun avec un évier encastré, un placard à porte shaker, un plan de travail en granite, une crédence verte, un électroménager en acier inoxydable, parquet en bambou, îlot, une crédence en granite, un sol beige, un plan de travail vert et un plafond voûté.
Cette image montre une grande cuisine ouverte craftsman en L et bois brun avec un évier encastré, un placard à porte shaker, un plan de travail en granite, une crédence verte, un électroménager en acier inoxydable, parquet en bambou, îlot, une crédence en granite, un sol beige, un plan de travail vert et un plafond voûté.
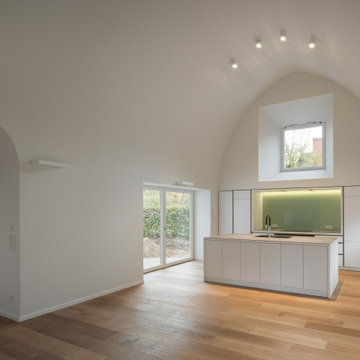
Koch- und Essbereich (Fotograf: Marcus Ebener, Berlin)
Cette photo montre une cuisine ouverte linéaire moderne de taille moyenne avec un évier 2 bacs, un placard à porte plane, des portes de placard blanches, un plan de travail en stratifié, une crédence verte, une crédence en carreau de verre, un électroménager en acier inoxydable, un sol en bois brun, îlot, un sol marron, un plan de travail gris et un plafond voûté.
Cette photo montre une cuisine ouverte linéaire moderne de taille moyenne avec un évier 2 bacs, un placard à porte plane, des portes de placard blanches, un plan de travail en stratifié, une crédence verte, une crédence en carreau de verre, un électroménager en acier inoxydable, un sol en bois brun, îlot, un sol marron, un plan de travail gris et un plafond voûté.
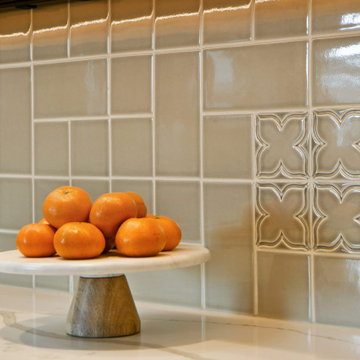
Aménagement d'une grande cuisine américaine classique en U et bois brun avec un évier encastré, un placard avec porte à panneau surélevé, un plan de travail en quartz modifié, une crédence verte, une crédence en céramique, un électroménager en acier inoxydable, un sol en carrelage de porcelaine, îlot, un plan de travail blanc, un plafond voûté et un sol beige.
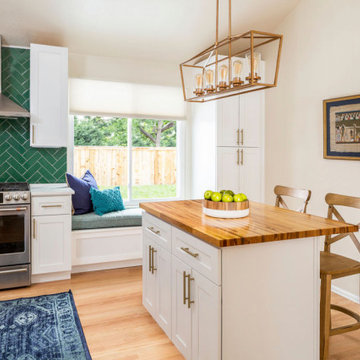
Green kitchen backsplash crowns crispy white shaker wood cabinets. Gold hardware, plumbing and lighting compliment the natural hardwood flooring.
Idées déco pour une petite cuisine américaine classique en L avec un évier 1 bac, un placard à porte shaker, des portes de placard blanches, un plan de travail en quartz, une crédence verte, une crédence en carreau de verre, un électroménager en acier inoxydable, parquet clair, îlot, un sol beige, un plan de travail jaune et un plafond voûté.
Idées déco pour une petite cuisine américaine classique en L avec un évier 1 bac, un placard à porte shaker, des portes de placard blanches, un plan de travail en quartz, une crédence verte, une crédence en carreau de verre, un électroménager en acier inoxydable, parquet clair, îlot, un sol beige, un plan de travail jaune et un plafond voûté.
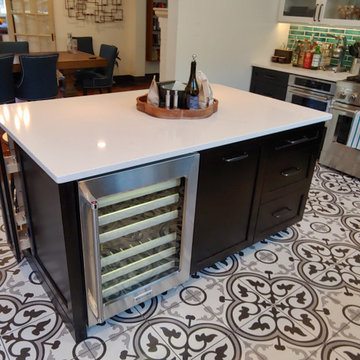
3' x 5' island, Cabinets.com, sliding hidden spice rack, sliding double trash, Silestone quartzite counter, KitchenAid wine cooler. Fabiola encaustic ceramic floor tile.
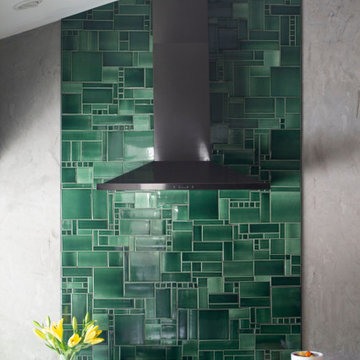
Réalisation d'une cuisine minimaliste avec plan de travail en marbre, une crédence verte, une crédence en céramique, un électroménager en acier inoxydable, sol en béton ciré, un plan de travail blanc et un plafond voûté.
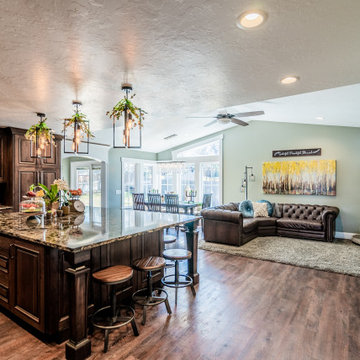
This was a kitchen/Addition to the back of the home. It included removing the entire rear wall of the home and adding the living room and dining area. The Kitchen was totally redesigned. All new flooring, windows, fireplace, appliances, cabinets, and lighting.
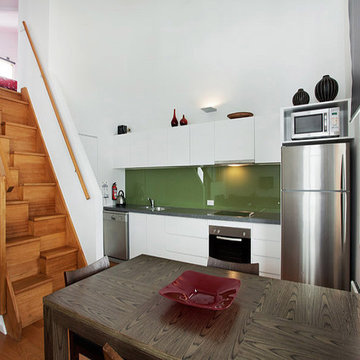
DE atelier Architects
Réalisation d'une cuisine ouverte linéaire design de taille moyenne avec un évier posé, des portes de placard blanches, une crédence verte, un électroménager en acier inoxydable, un sol en bois brun, aucun îlot, un plan de travail gris, un placard à porte plane, une crédence en feuille de verre, un sol marron et un plafond voûté.
Réalisation d'une cuisine ouverte linéaire design de taille moyenne avec un évier posé, des portes de placard blanches, une crédence verte, un électroménager en acier inoxydable, un sol en bois brun, aucun îlot, un plan de travail gris, un placard à porte plane, une crédence en feuille de verre, un sol marron et un plafond voûté.
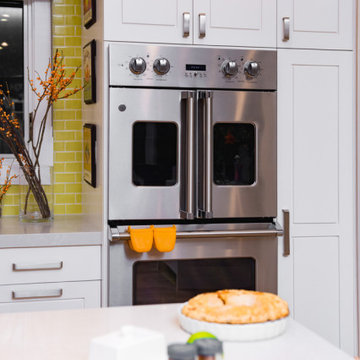
Idée de décoration pour une cuisine tradition avec un évier de ferme, un placard à porte shaker, des portes de placard blanches, un plan de travail en quartz modifié, une crédence verte, une crédence en céramique, un électroménager en acier inoxydable, parquet clair, îlot, un sol beige, un plan de travail blanc et un plafond voûté.
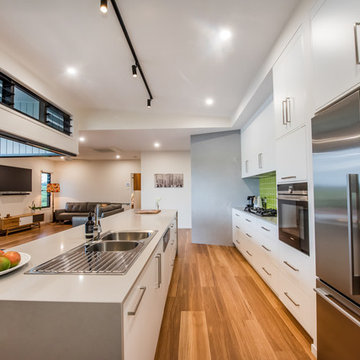
Idées déco pour une grande cuisine ouverte parallèle contemporaine avec un évier 2 bacs, un placard à porte plane, des portes de placard blanches, un plan de travail en granite, une crédence verte, une crédence en céramique, un électroménager en acier inoxydable, un sol en vinyl, îlot, un plan de travail blanc et un plafond voûté.
Idées déco de cuisines avec une crédence verte et un plafond voûté
6