Idées déco de cuisines avec une crédence verte et un plafond voûté
Trier par :
Budget
Trier par:Populaires du jour
121 - 140 sur 373 photos
1 sur 3
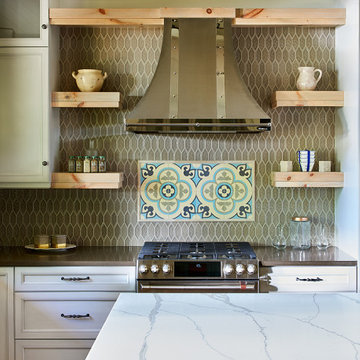
Gorgeous mountain farm house home. Custom designed and milled island/table. Gorgeous tile backsplash, wooden shelves and stainless steel strapped hood.
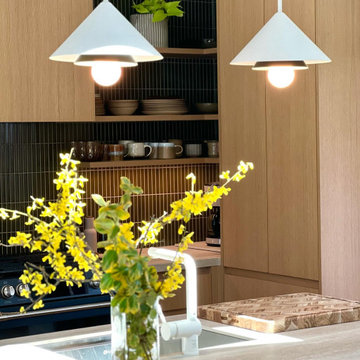
Creating this small but so beautiful Japanese-style oak kitchen involved blending the warmth of veneered oak cabinets with stone countertops, green backsplash and black appliances.
The simplicity of the Japanese kitchen style emphasizes clean lines, minimal clutter, and functional design.
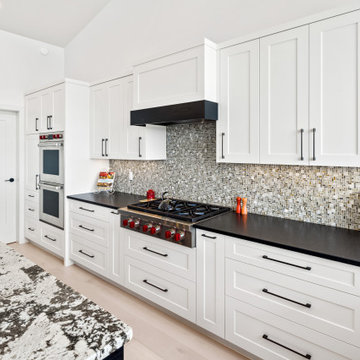
Ocean Bank is a contemporary style oceanfront home located in Chemainus, BC. We broke ground on this home in March 2021. Situated on a sloped lot, Ocean Bank includes 3,086 sq.ft. of finished space over two floors.
The main floor features 11′ ceilings throughout. However, the ceiling vaults to 16′ in the Great Room. Large doors and windows take in the amazing ocean view.
The Kitchen in this custom home is truly a beautiful work of art. The 10′ island is topped with beautiful marble from Vancouver Island. A panel fridge and matching freezer, a large butler’s pantry, and Wolf range are other desirable features of this Kitchen. Also on the main floor, the double-sided gas fireplace that separates the Living and Dining Rooms is lined with gorgeous tile slabs. The glass and steel stairwell railings were custom made on site.
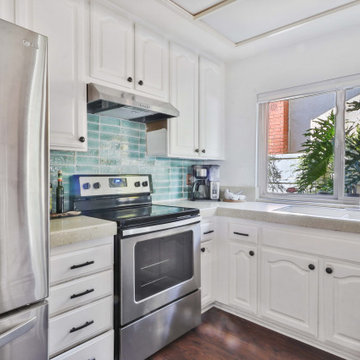
Aménagement d'une cuisine ouverte classique en U de taille moyenne avec un évier encastré, un placard avec porte à panneau surélevé, des portes de placard blanches, un plan de travail en quartz modifié, une crédence verte, une crédence en carrelage métro, un électroménager en acier inoxydable, un sol en bois brun, un sol marron, un plan de travail beige et un plafond voûté.
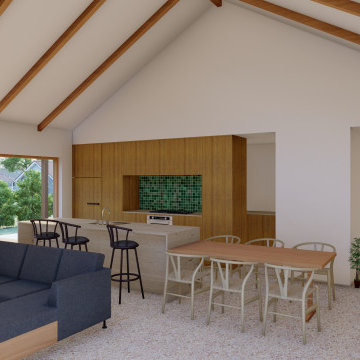
The clients had lived in Europe for many years and are avid ski fans. The brief was to bring the light into a dark home, to connect indoor and outdoor, for the house to be 'witty' and to have a series of distinct spaces/destinations- whilst thinking of ski lodges..... The new designs completely reconfigures the living space to take advantage of their large gardens and the sun- connecting indoors and outdoors.
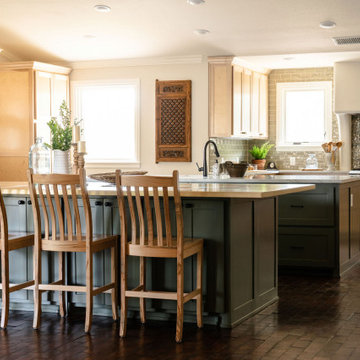
A view into an expansive kitchen with double islands. A butler's pantry is off to the left.
Inspiration pour une très grande cuisine ouverte en U avec un évier encastré, un placard à porte shaker, un plan de travail en quartz, une crédence verte, une crédence en carrelage métro, un électroménager en acier inoxydable, un sol en brique, 2 îlots, un sol rouge, un plan de travail multicolore et un plafond voûté.
Inspiration pour une très grande cuisine ouverte en U avec un évier encastré, un placard à porte shaker, un plan de travail en quartz, une crédence verte, une crédence en carrelage métro, un électroménager en acier inoxydable, un sol en brique, 2 îlots, un sol rouge, un plan de travail multicolore et un plafond voûté.
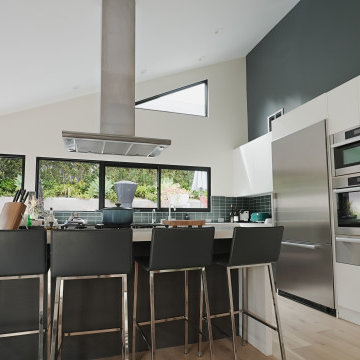
Modern Kitchen Remodel, the complete kitchen remodel consisted of removing a load bearing wall, custom kitchen cabinets, custom quartz countertops, and new windows.
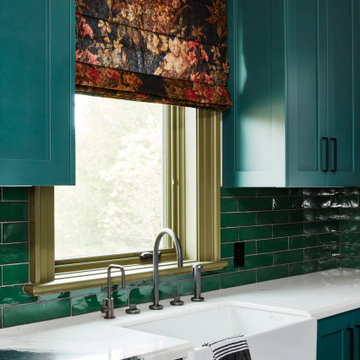
Rustic yet refined, this modern country retreat blends old and new in masterful ways, creating a fresh yet timeless experience. The structured, austere exterior gives way to an inviting interior. The palette of subdued greens, sunny yellows, and watery blues draws inspiration from nature. Whether in the upholstery or on the walls, trailing blooms lend a note of softness throughout. The dark teal kitchen receives an injection of light from a thoughtfully-appointed skylight; a dining room with vaulted ceilings and bead board walls add a rustic feel. The wall treatment continues through the main floor to the living room, highlighted by a large and inviting limestone fireplace that gives the relaxed room a note of grandeur. Turquoise subway tiles elevate the laundry room from utilitarian to charming. Flanked by large windows, the home is abound with natural vistas. Antlers, antique framed mirrors and plaid trim accentuates the high ceilings. Hand scraped wood flooring from Schotten & Hansen line the wide corridors and provide the ideal space for lounging.
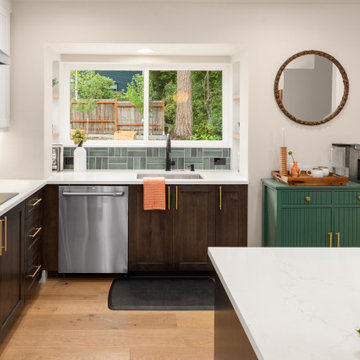
This bright and happy kitchen was once very dark and without a functional layout. There was a wall where the refrigerator is going across the room and a peninsula where the mirror is located with a range. We opened it all up and created a much more functional workflow.
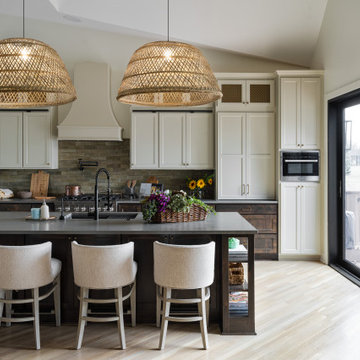
Idée de décoration pour une grande cuisine ouverte tradition avec un évier posé, un placard avec porte à panneau encastré, des portes de placard beiges, un plan de travail en quartz modifié, une crédence verte, une crédence en céramique, un électroménager en acier inoxydable, parquet clair, 2 îlots, un sol beige, un plan de travail gris et un plafond voûté.
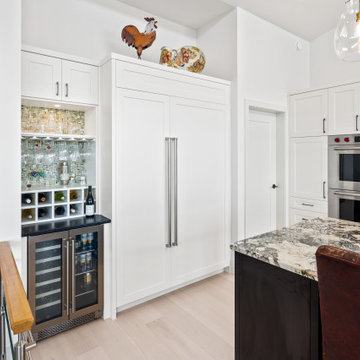
Ocean Bank is a contemporary style oceanfront home located in Chemainus, BC. We broke ground on this home in March 2021. Situated on a sloped lot, Ocean Bank includes 3,086 sq.ft. of finished space over two floors.
The main floor features 11′ ceilings throughout. However, the ceiling vaults to 16′ in the Great Room. Large doors and windows take in the amazing ocean view.
The Kitchen in this custom home is truly a beautiful work of art. The 10′ island is topped with beautiful marble from Vancouver Island. A panel fridge and matching freezer, a large butler’s pantry, and Wolf range are other desirable features of this Kitchen. Also on the main floor, the double-sided gas fireplace that separates the Living and Dining Rooms is lined with gorgeous tile slabs. The glass and steel stairwell railings were custom made on site.
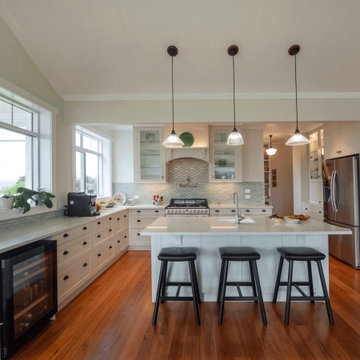
Adding details - corbels, mantel range, reeded glass, cup handles, pot filler ....
Add character and personality
Inspiration pour une grande cuisine ouverte craftsman avec un évier posé, un placard à porte shaker, des portes de placards vertess, un plan de travail en quartz, une crédence verte, une crédence en mosaïque, parquet foncé, îlot, un plan de travail blanc et un plafond voûté.
Inspiration pour une grande cuisine ouverte craftsman avec un évier posé, un placard à porte shaker, des portes de placards vertess, un plan de travail en quartz, une crédence verte, une crédence en mosaïque, parquet foncé, îlot, un plan de travail blanc et un plafond voûté.
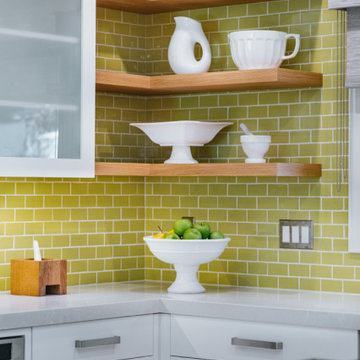
Inspiration pour une cuisine traditionnelle avec un évier de ferme, un placard à porte shaker, des portes de placard blanches, un plan de travail en quartz modifié, une crédence verte, une crédence en céramique, un électroménager en acier inoxydable, parquet clair, îlot, un sol beige, un plan de travail blanc et un plafond voûté.
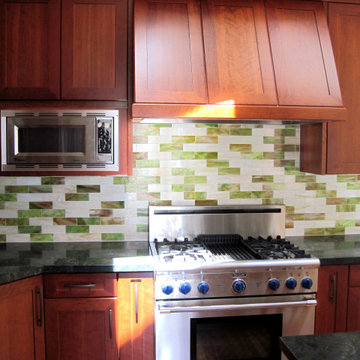
Custom cherry cabinetry, glass tile backsplash and green granite countertops make this a striking kitchen. Structural ceiling cross beams were skinned in matching cherry wood. An electric skylight provides light and ventilation.
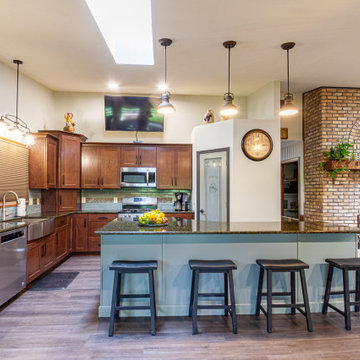
We installed a structural beam and opened up walls to create an open concept kitchen and dining room that's perfect for entertaining. We installed new cabinets, counters, backsplash, custom pantry door, lighting and floors.
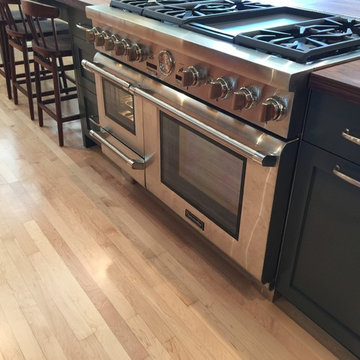
Aménagement d'une cuisine américaine contemporaine en L et bois brun de taille moyenne avec un évier encastré, un placard à porte shaker, un plan de travail en bois, une crédence verte, une crédence en granite, un électroménager en acier inoxydable, parquet clair, îlot, un sol beige, un plan de travail marron et un plafond voûté.
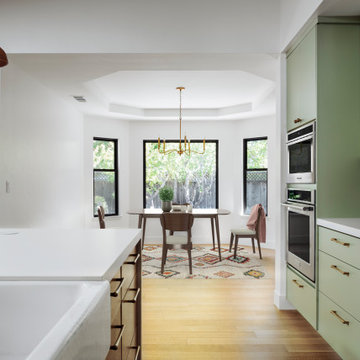
Idée de décoration pour une cuisine américaine linéaire design de taille moyenne avec un évier de ferme, un placard à porte plane, des portes de placards vertess, un plan de travail en quartz modifié, une crédence verte, une crédence en carreau de porcelaine, un électroménager en acier inoxydable, parquet clair, îlot, un sol blanc, un plan de travail blanc et un plafond voûté.
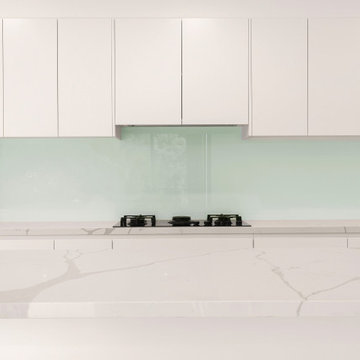
Beautiful new luxury home by Elcom Homes in Hornsby, Australia.
We were delighted to be able to come in and photograph the property as soon as it was finished as Urban Cam specializes in real estate photography and videography.
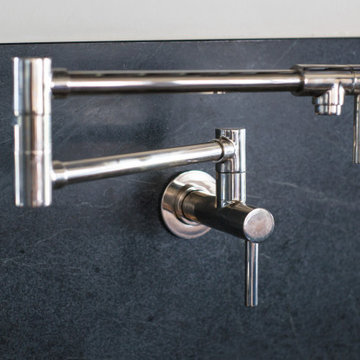
Réalisation d'une cuisine américaine méditerranéenne en L de taille moyenne avec un évier encastré, un placard à porte plane, des portes de placards vertess, un plan de travail en bois, une crédence verte, une crédence en marbre, un électroménager en acier inoxydable, un sol en bois brun, îlot, un sol marron, un plan de travail vert et un plafond voûté.
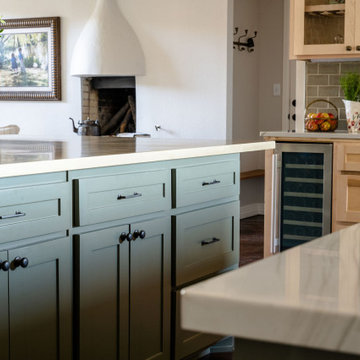
A view into a small mudroom, and a seating area from an expansive kitchen featuring two islands, stainless steel appliances.
Cette image montre une très grande cuisine ouverte en U avec un placard à porte shaker, un plan de travail en quartz, une crédence verte, un électroménager en acier inoxydable, un sol en brique, 2 îlots, un sol rouge, un plan de travail multicolore, un plafond voûté, un évier encastré et une crédence en carrelage métro.
Cette image montre une très grande cuisine ouverte en U avec un placard à porte shaker, un plan de travail en quartz, une crédence verte, un électroménager en acier inoxydable, un sol en brique, 2 îlots, un sol rouge, un plan de travail multicolore, un plafond voûté, un évier encastré et une crédence en carrelage métro.
Idées déco de cuisines avec une crédence verte et un plafond voûté
7