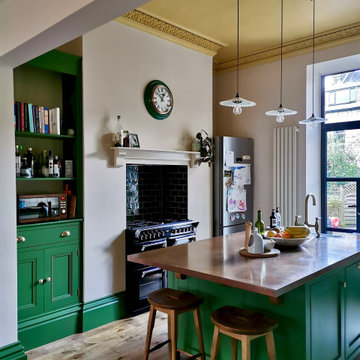Idées déco de cuisines avec une crédence verte et un plan de travail marron
Trier par :
Budget
Trier par:Populaires du jour
21 - 40 sur 679 photos
1 sur 3
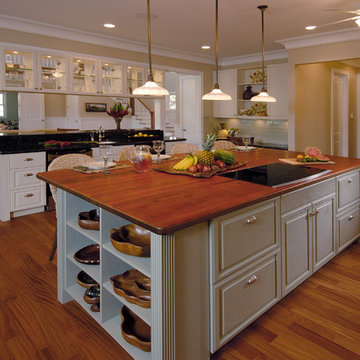
Aménagement d'une grande cuisine encastrable classique en U avec un sol en bois brun, îlot, un évier encastré, des portes de placard blanches, un plan de travail en granite, une crédence verte, une crédence en carrelage métro, un sol marron et un plan de travail marron.
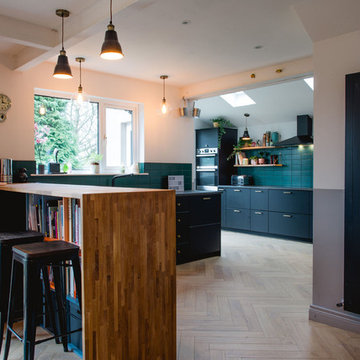
Idées déco pour une cuisine américaine contemporaine en L avec un placard à porte plane, des portes de placard noires, un plan de travail en bois, une crédence verte, une crédence en carrelage métro, un électroménager en acier inoxydable, parquet clair, une péninsule, un sol beige et un plan de travail marron.

Les boutons noirs viennent contraster les façades blanches de cette cuisine. La crédence est reprise sur le sol pour former un ensemble cohérent, et créer visuellement une délimitation des espaces. Ce carrelage fleuri apporte douceur et fraicheur mêlant mignonnerie et originalité.

Embracing an authentic Craftsman-styled kitchen was one of the primary objectives for these New Jersey clients. They envisioned bending traditional hand-craftsmanship and modern amenities into a chef inspired kitchen. The woodwork in adjacent rooms help to facilitate a vision for this space to create a free-flowing open concept for family and friends to enjoy.
This kitchen takes inspiration from nature and its color palette is dominated by neutral and earth tones. Traditionally characterized with strong deep colors, the simplistic cherry cabinetry allows for straight, clean lines throughout the space. A green subway tile backsplash and granite countertops help to tie in additional earth tones and allow for the natural wood to be prominently displayed.
The rugged character of the perimeter is seamlessly tied into the center island. Featuring chef inspired appliances, the island incorporates a cherry butchers block to provide additional prep space and seating for family and friends. The free-standing stainless-steel hood helps to transform this Craftsman-style kitchen into a 21st century treasure.
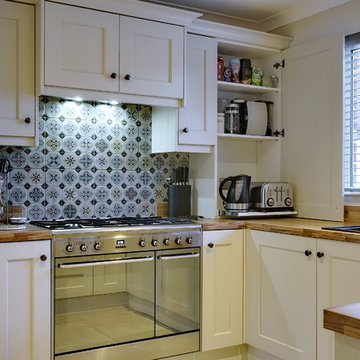
This beautiful cream kitchen is complimented with wood effect laminate worktops, sage green and oak accents. Once very tight for space, a peninsula, dresser, coffee dock and larder have maximised all available space, whilst creating a peaceful open-plan space.
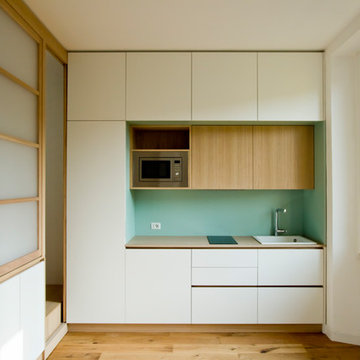
Vista verso la cucina, sulla sinistra la zona notte rialzata. Tre ante scorrevoli in legno e policarbonato separano i due ambienti. Ante aperte.
Inspiration pour une petite cuisine ouverte linéaire nordique avec un évier posé, un placard à porte plane, des portes de placard blanches, un plan de travail en bois, une crédence verte, une crédence en bois, un électroménager en acier inoxydable, parquet clair, un sol marron et un plan de travail marron.
Inspiration pour une petite cuisine ouverte linéaire nordique avec un évier posé, un placard à porte plane, des portes de placard blanches, un plan de travail en bois, une crédence verte, une crédence en bois, un électroménager en acier inoxydable, parquet clair, un sol marron et un plan de travail marron.
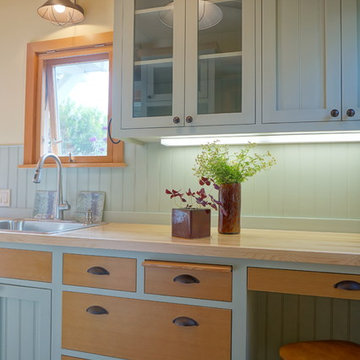
Small Guest House in Backyard fully renovated in coastal bungalow style. Features include: Douglas fir drawer fronts, neutral green cabinet frame, butcher block wood countertop, awning windows, double hung window, clear pine ceiling boards, copper washed hanging light fixtures, cabinet bench, Douglas fir casing and trim, white washed oak flooring, bead board kitchen backsplash, pull out cutting board, and a desk drawer.

В бане есть кухня, столовая зона и зона отдыха, спальня, туалет, парная/сауна, помывочная, прихожая.
Inspiration pour une cuisine américaine linéaire design en bois brun de taille moyenne avec un sol en carrelage de porcelaine, un sol gris, un évier encastré, un placard à porte plane, un plan de travail en stratifié, une crédence verte, une crédence en céramique, un électroménager noir, aucun îlot et un plan de travail marron.
Inspiration pour une cuisine américaine linéaire design en bois brun de taille moyenne avec un sol en carrelage de porcelaine, un sol gris, un évier encastré, un placard à porte plane, un plan de travail en stratifié, une crédence verte, une crédence en céramique, un électroménager noir, aucun îlot et un plan de travail marron.

This small penthouse apartment was given a wonderful nook space by creating a half moon glass bar height table perched above the cooktop island, supported with standoffs and a custom 'cigarette' base of wenge veneer. Custom swivel barstools with nickel footrests top off the fabulous spot, with swarovski crystal pendants creating both light and a bit of glamour above.
Photo: JIm Doyle
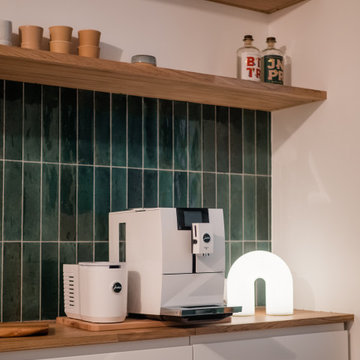
La cuisine se veut fonctionnelle grâce à ses nombreuses menuiseries sur mesure réalisées par notre talentueux menuisier Fred : meubles de cuisine et banquette côté coin repas, idéale pour se retrouver en famille ou entre amis à tout moment de la journée.
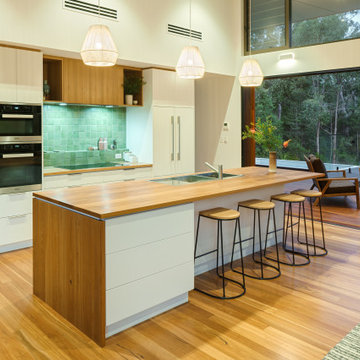
Cette photo montre une cuisine parallèle tendance avec un évier 2 bacs, un placard à porte plane, des portes de placard blanches, un plan de travail en bois, une crédence verte, un électroménager noir, un sol en bois brun, îlot, un sol marron et un plan de travail marron.

Aménagement d'une cuisine bicolore craftsman en L et bois brun avec un évier de ferme, un placard à porte shaker, un plan de travail en bois, une crédence verte, une crédence en carrelage métro, un électroménager en acier inoxydable, parquet foncé, îlot, un sol marron et un plan de travail marron.

Cette photo montre une cuisine américaine chic en U avec un placard avec porte à panneau encastré, des portes de placards vertess, un plan de travail en bois, une crédence verte, un électroménager en acier inoxydable, un sol en bois brun, îlot, un sol marron et un plan de travail marron.
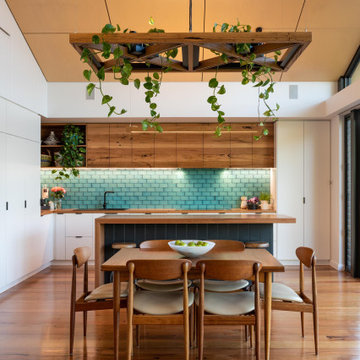
Idées déco pour une grande cuisine américaine encastrable contemporaine en L avec un évier posé, un placard à porte plane, des portes de placard blanches, un plan de travail en bois, une crédence verte, une crédence en carrelage métro, un sol en bois brun, îlot, un sol marron et un plan de travail marron.
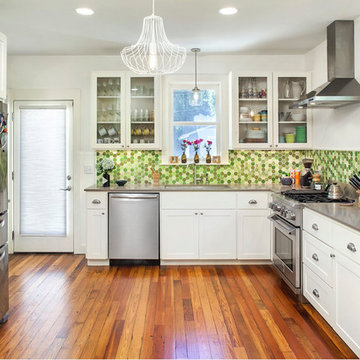
This kitchen remodel was done on a modest budget, we sourced gorgeous green tile to brighten a simple palette warmed up with the refinished Long Leaf Pine floors.
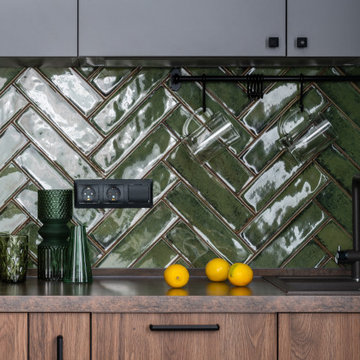
В бане есть кухня, столовая зона и зона отдыха, спальня, туалет, парная/сауна, помывочная, прихожая.
Aménagement d'une cuisine américaine linéaire contemporaine en bois foncé de taille moyenne avec un évier encastré, un placard à porte plane, un plan de travail en stratifié, une crédence verte, une crédence en céramique, un électroménager noir, un sol en carrelage de porcelaine, aucun îlot, un sol gris et un plan de travail marron.
Aménagement d'une cuisine américaine linéaire contemporaine en bois foncé de taille moyenne avec un évier encastré, un placard à porte plane, un plan de travail en stratifié, une crédence verte, une crédence en céramique, un électroménager noir, un sol en carrelage de porcelaine, aucun îlot, un sol gris et un plan de travail marron.

This homeowner wanted to increase the size of her kitchen and make it a family center during gatherings. The old dining room was brought into the kitchen, doubling the size and dining room moved to the old formal living area. Shaker Cabinets in a pale yellow were installed and the island was done with bead board highlighted to accent the exterior. A baking center on the right side was built lower to accommodate the owner who is an active bread maker. That counter was installed with Carrara Marble top. Glass subway tile was installed as the backsplash. The Island counter top is book matched walnut from Devos Woodworking in Dripping Springs Tx. It is an absolute show stopper when you enter the kitchen. Pendant lighting is a multipe light with the appearance of old insulators which the owner has collected over the years. Open Shelving, glass fronted cabinets and specialized drawers for trash, dishes and knives make this kitchen the owners wish list complete.
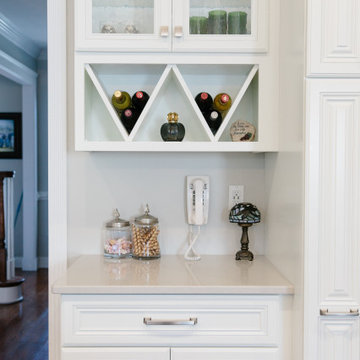
This gorgeous remodel is one of our team's favorites! The clients were incredible to work with, had beautiful taste, and made us laugh every step of the way. This was a project we were sad to see end. The details of this space are were planned over many many months and it really paid off! Just look at the amount of organized storage that is hidden behind those intricate cabinet doors! This
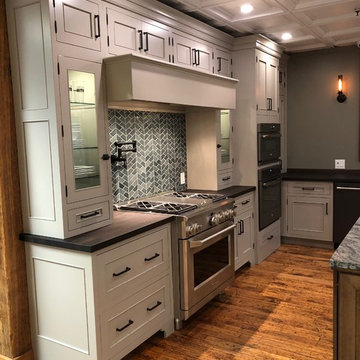
Idées déco pour une grande arrière-cuisine craftsman en L avec un évier encastré, un placard à porte plane, des portes de placard grises, un plan de travail en bois, une crédence verte, une crédence en carreau de porcelaine, un électroménager en acier inoxydable, un sol en bois brun, îlot, un sol marron et un plan de travail marron.
Idées déco de cuisines avec une crédence verte et un plan de travail marron
2
