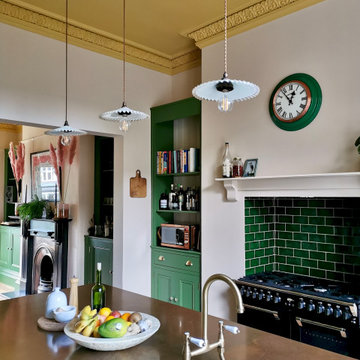Idées déco de cuisines avec une crédence verte et un plan de travail marron
Trier par :
Budget
Trier par:Populaires du jour
41 - 60 sur 679 photos
1 sur 3

Embracing an authentic Craftsman-styled kitchen was one of the primary objectives for these New Jersey clients. They envisioned bending traditional hand-craftsmanship and modern amenities into a chef inspired kitchen. The woodwork in adjacent rooms help to facilitate a vision for this space to create a free-flowing open concept for family and friends to enjoy.
This kitchen takes inspiration from nature and its color palette is dominated by neutral and earth tones. Traditionally characterized with strong deep colors, the simplistic cherry cabinetry allows for straight, clean lines throughout the space. A green subway tile backsplash and granite countertops help to tie in additional earth tones and allow for the natural wood to be prominently displayed.
The rugged character of the perimeter is seamlessly tied into the center island. Featuring chef inspired appliances, the island incorporates a cherry butchers block to provide additional prep space and seating for family and friends. The free-standing stainless-steel hood helps to transform this Craftsman-style kitchen into a 21st century treasure.
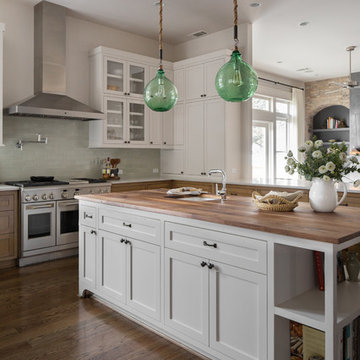
Grace Laird Photography
Réalisation d'une cuisine tradition avec un placard à porte shaker, une crédence verte, une crédence en céramique, un électroménager en acier inoxydable, îlot, des portes de placard blanches, un plan de travail en bois, parquet foncé, un sol marron et un plan de travail marron.
Réalisation d'une cuisine tradition avec un placard à porte shaker, une crédence verte, une crédence en céramique, un électroménager en acier inoxydable, îlot, des portes de placard blanches, un plan de travail en bois, parquet foncé, un sol marron et un plan de travail marron.
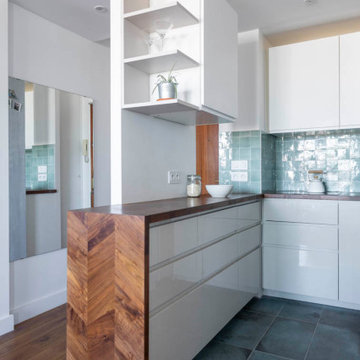
La vue vers l'entrée et la nouvelle cuisine, à la place des anciens rangements.
Cette photo montre une cuisine américaine bicolore en U de taille moyenne avec un évier encastré, un placard à porte plane, des portes de placard grises, un plan de travail en bois, une crédence verte, une crédence en terre cuite, un électroménager blanc, tomettes au sol, aucun îlot, un sol vert et un plan de travail marron.
Cette photo montre une cuisine américaine bicolore en U de taille moyenne avec un évier encastré, un placard à porte plane, des portes de placard grises, un plan de travail en bois, une crédence verte, une crédence en terre cuite, un électroménager blanc, tomettes au sol, aucun îlot, un sol vert et un plan de travail marron.
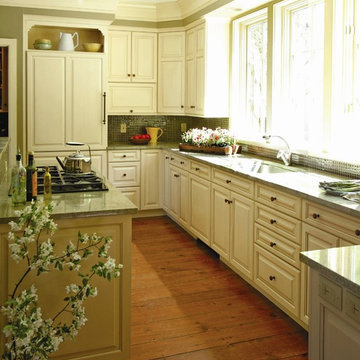
Idée de décoration pour une grande cuisine ouverte encastrable tradition en L avec des portes de placard blanches, un plan de travail en bois, une crédence verte, une crédence en carreau de verre, un sol en bois brun, îlot, un plan de travail marron, un évier encastré et un placard avec porte à panneau surélevé.
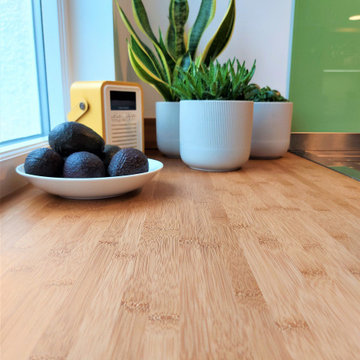
This contemporary compact kitchen not only looks great, but functions really well in the small u-shaped space. Incorporating two of the clients’ existing appliances, this grey, green and bamboo kitchen is a beautiful and cohesive cooking space.
The previous kitchen was galley style space, with units down each side of the room. We designed the new kitchen to make maximise the space along the end wall under the window. We built shallow cabinets to provide extra storage and worktop space along that wall. This resulted in connecting the two cabinet runs on each side of the room, aiding the flow throughout.
Although the grey kitchen and bamboo worktop create a soft colour palette, the addition of the green really lifts the space. The glass splashbacks on both walls are united by the green of the houseplants, adding a pop of colour and tying all the elements of the kitchen together.
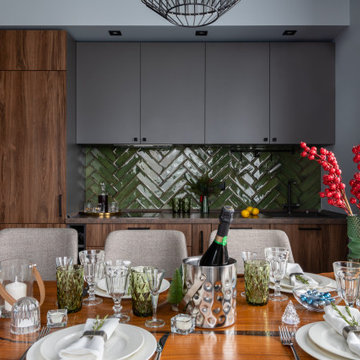
В бане есть кухня, столовая зона и зона отдыха, спальня, туалет, парная/сауна, помывочная, прихожая.
Aménagement d'une cuisine américaine linéaire contemporaine en bois foncé de taille moyenne avec un évier encastré, un placard à porte plane, un plan de travail en stratifié, une crédence verte, une crédence en céramique, un électroménager noir, un sol en carrelage de porcelaine, aucun îlot, un sol gris et un plan de travail marron.
Aménagement d'une cuisine américaine linéaire contemporaine en bois foncé de taille moyenne avec un évier encastré, un placard à porte plane, un plan de travail en stratifié, une crédence verte, une crédence en céramique, un électroménager noir, un sol en carrelage de porcelaine, aucun îlot, un sol gris et un plan de travail marron.
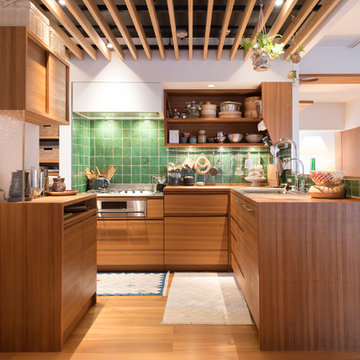
キャットウォークのある家 Photo by Kuroda Sakurako
Inspiration pour une cuisine ouverte nordique en L et bois brun avec un évier 1 bac, un placard à porte plane, un plan de travail en bois, une crédence verte, un sol en bois brun, une péninsule, un sol marron et un plan de travail marron.
Inspiration pour une cuisine ouverte nordique en L et bois brun avec un évier 1 bac, un placard à porte plane, un plan de travail en bois, une crédence verte, un sol en bois brun, une péninsule, un sol marron et un plan de travail marron.
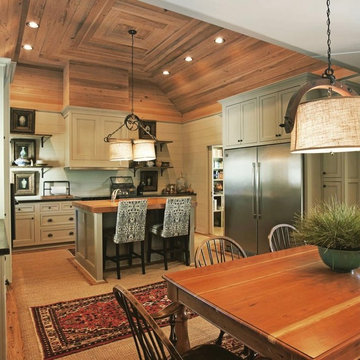
Idées déco pour une cuisine ouverte campagne de taille moyenne avec un placard à porte shaker, des portes de placards vertess, un plan de travail en bois, une crédence verte, un électroménager en acier inoxydable, îlot et un plan de travail marron.
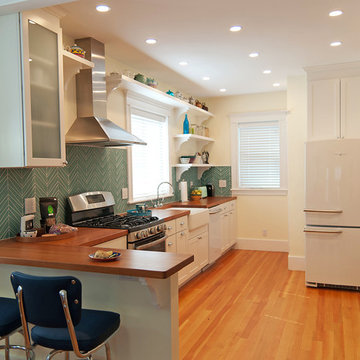
Aménagement d'une cuisine parallèle campagne de taille moyenne avec un évier de ferme, un placard à porte shaker, un plan de travail en bois, une crédence verte, une péninsule, des portes de placard blanches, un électroménager blanc, parquet clair, un sol beige et un plan de travail marron.
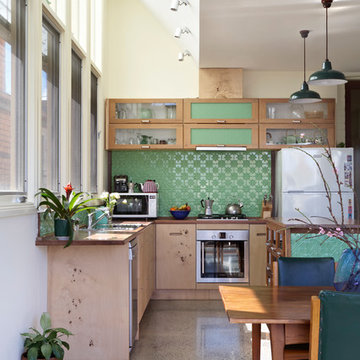
Rhiannon Slater
Inspiration pour une cuisine américaine design en L et bois brun de taille moyenne avec un placard à porte vitrée, un plan de travail en bois, une crédence verte, un électroménager blanc, sol en béton ciré, îlot, un évier 1 bac, une crédence en dalle métallique, un sol gris et un plan de travail marron.
Inspiration pour une cuisine américaine design en L et bois brun de taille moyenne avec un placard à porte vitrée, un plan de travail en bois, une crédence verte, un électroménager blanc, sol en béton ciré, îlot, un évier 1 bac, une crédence en dalle métallique, un sol gris et un plan de travail marron.
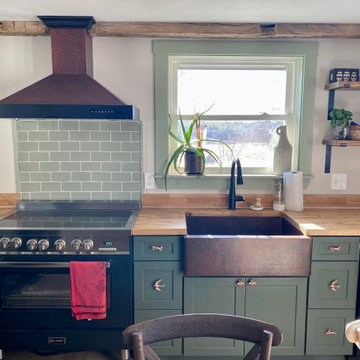
Cette image montre une cuisine américaine rustique en L de taille moyenne avec un évier de ferme, un placard avec porte à panneau encastré, des portes de placards vertess, un plan de travail en bois, une crédence verte, une crédence en carrelage métro, un électroménager noir, sol en stratifié, un sol gris, un plan de travail marron et poutres apparentes.
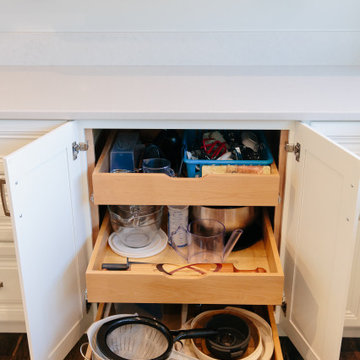
This gorgeous remodel is one of our team's favorites! The clients were incredible to work with, had beautiful taste, and made us laugh every step of the way. This was a project we were sad to see end. The details of this space are were planned over many many months and it really paid off! Just look at the amount of organized storage that is hidden behind those intricate cabinet doors! Every cabinet in this kitchen was custom designed and built to meet our homeowner's dreams and desires. Even the hunt for the perfect slab of granite to finish off her "statement island" was a labor of love! We absolutely adore this family and are so happy to give them their ultimate entertaining kitchen!!!
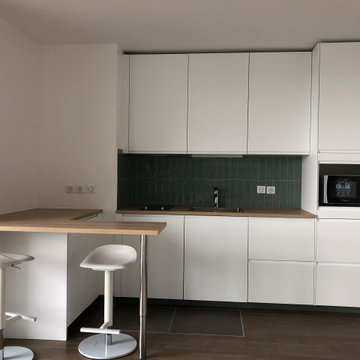
Cette image montre une petite cuisine américaine encastrable design en L avec un évier 1 bac, un placard à porte plane, des portes de placard blanches, un plan de travail en bois, une crédence verte, une crédence en céramique, un sol en bois brun, îlot, un sol marron et un plan de travail marron.
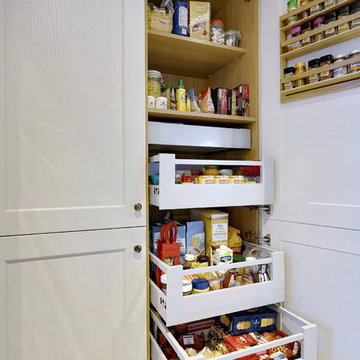
This beautiful cream kitchen is complimented with wood effect laminate worktops, sage green and oak accents. Once very tight for space, a peninsula, dresser, coffee dock and larder have maximised all available space, whilst creating a peaceful open-plan space.
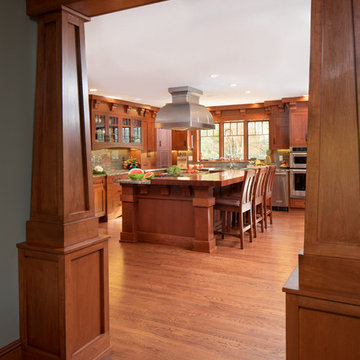
Embracing an authentic Craftsman-styled kitchen was one of the primary objectives for these New Jersey clients. They envisioned bending traditional hand-craftsmanship and modern amenities into a chef inspired kitchen. The woodwork in adjacent rooms help to facilitate a vision for this space to create a free-flowing open concept for family and friends to enjoy.
This kitchen takes inspiration from nature and its color palette is dominated by neutral and earth tones. Traditionally characterized with strong deep colors, the simplistic cherry cabinetry allows for straight, clean lines throughout the space. A green subway tile backsplash and granite countertops help to tie in additional earth tones and allow for the natural wood to be prominently displayed.
The rugged character of the perimeter is seamlessly tied into the center island. Featuring chef inspired appliances, the island incorporates a cherry butchers block to provide additional prep space and seating for family and friends. The free-standing stainless-steel hood helps to transform this Craftsman-style kitchen into a 21st century treasure.
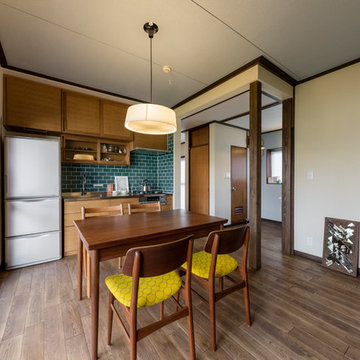
オリジナルキッチン ミッドセンチュリー キッチン収納
オーダーメイドだから自在に出来る高さや幅、シンクの大きさや数。もちろんタイルも自由に選べてお料理することが楽しくなるキッチンです。取っ手は今回は真鍮を使用しました。楽しく理想の暮らしはキッチンから
Exemple d'une petite cuisine américaine linéaire asiatique avec un plan de travail en inox, une crédence verte, un sol marron, un évier encastré, un placard à porte affleurante, des portes de placard marrons, une crédence en céramique, un électroménager en acier inoxydable, parquet foncé, aucun îlot et un plan de travail marron.
Exemple d'une petite cuisine américaine linéaire asiatique avec un plan de travail en inox, une crédence verte, un sol marron, un évier encastré, un placard à porte affleurante, des portes de placard marrons, une crédence en céramique, un électroménager en acier inoxydable, parquet foncé, aucun îlot et un plan de travail marron.
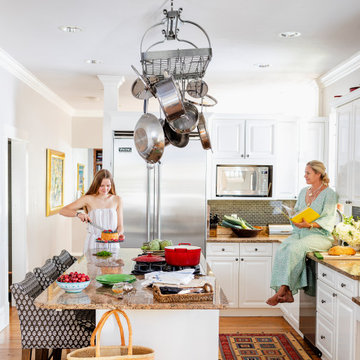
Réalisation d'une cuisine tradition en L avec une crédence verte, un électroménager en acier inoxydable, un sol en bois brun, îlot, un placard avec porte à panneau surélevé, des portes de placard blanches et un plan de travail marron.
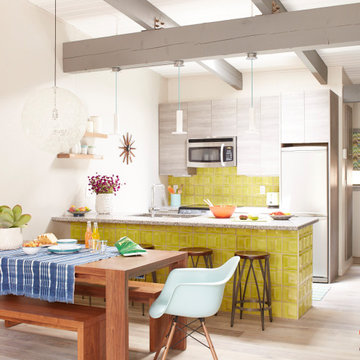
mid-century modern kitchen with lime green ceramic dimensional backsplash tile, terrazzo countertops, gray oak wood flat panel cabinet doors, white pull tab handles for a modern mountain vacation home.
Moderne Küche aus der Mitte des Jahrhunderts mit lindgrüner, maßhaltiger Keramikfliese, Terrazzo-Arbeitsplatten, Flachschranktüren aus Eichenholz grau, weiße Griffleisten für ein modernes Ferienhaus in den Bergen.

Vista verso la cucina. Sulla sinistra si vede la parete semitrasparente in policarbonato e rovere.
Réalisation d'une petite cuisine ouverte linéaire nordique avec un évier posé, un placard à porte plane, des portes de placard blanches, un plan de travail en bois, une crédence verte, une crédence en bois, un électroménager en acier inoxydable, parquet clair, un sol marron et un plan de travail marron.
Réalisation d'une petite cuisine ouverte linéaire nordique avec un évier posé, un placard à porte plane, des portes de placard blanches, un plan de travail en bois, une crédence verte, une crédence en bois, un électroménager en acier inoxydable, parquet clair, un sol marron et un plan de travail marron.
Idées déco de cuisines avec une crédence verte et un plan de travail marron
3
