Idées déco de cuisines avec une crédence verte et un sol multicolore
Trier par :
Budget
Trier par:Populaires du jour
61 - 80 sur 532 photos
1 sur 3
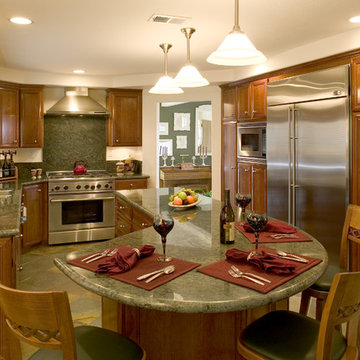
Idées déco pour une cuisine classique en bois brun fermée avec un électroménager en acier inoxydable, un évier encastré, un placard avec porte à panneau surélevé, un plan de travail en granite, une crédence verte, une crédence en dalle de pierre, tomettes au sol, îlot, un sol multicolore et un plan de travail vert.
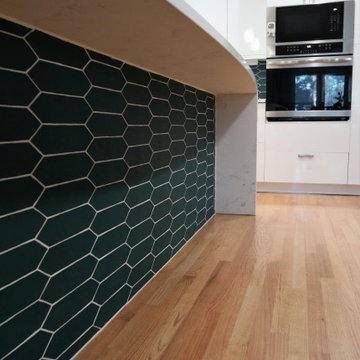
Stunning Showcase Kitchen Remodel
Acrylic Cabinetry is the stunning choice in this complete kitchen remodel. A high gloss finish that is smooth and highly reflective on these white acrylic cabinets is perfect. In addition, satin finishes for cabinet hardware including a satin stainless steel apron sink is breathtaking. In addition, to the stainless-steel appliances. The client wanted to use contrasting grey cabinetry for the island. Moreover, the island top and countertops is finished with a quartz marble-look. The island quartz countertops extend into a waterfall on both sides of the island. In essence, a dark teal picket mosaic was used for the kitchen backsplash running horizontally through the cabinets and picked up in the island. Finally, this kitchen has an abundant amount of storage with floor to ceiling cabinets. This kitchen is a remarkable showcase.
Client testimony is especially appreciated “We had a great experience. FCD redid our kitchen – taking it from the 1980s to the 2020s! They were professional and responsive throughout the process. The contractor did an amazing job. Quick and painless. Beautiful work!“
Kitchen cabinetry, cabinet hardware, countertops, sink, and backsplash complete in Client Project Kitchen Update ~ Thank you for sharing!
Kitchen Planning & Renovations
When planning a kitchen renovation, start with a kitchen designer to assist in organizing, planning. Designers assist in choosing the right cabinets, countertops, kitchen backsplash, tile, and flooring. In addition, remember to purchase your kitchen cabinet hardware for those finishing touches. Moreover, we have streamlined kitchen planning and design by consolidating the design process with material selection all in one place. Our designer will work with you to develop a kitchen design.
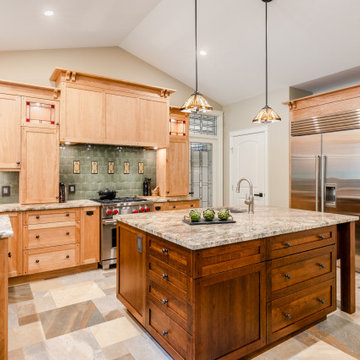
Custom Craftsman Kitchen
Idées déco pour une grande cuisine craftsman en U et bois clair fermée avec un placard à porte shaker, un plan de travail en granite, une crédence verte, un électroménager en acier inoxydable, îlot, un sol multicolore et un plan de travail multicolore.
Idées déco pour une grande cuisine craftsman en U et bois clair fermée avec un placard à porte shaker, un plan de travail en granite, une crédence verte, un électroménager en acier inoxydable, îlot, un sol multicolore et un plan de travail multicolore.
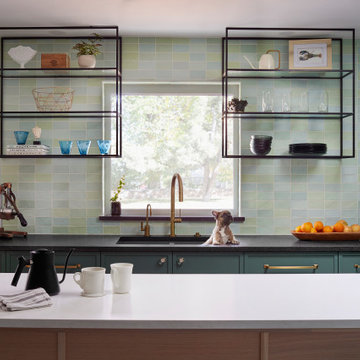
Mint zellige tile and deep aqua cabinets create drama in this cheery kitchen.
Cette photo montre une cuisine américaine encastrable moderne en U de taille moyenne avec un évier encastré, un placard à porte shaker, des portes de placards vertess, un plan de travail en quartz modifié, une crédence verte, une crédence en céramique, un sol en marbre, îlot, un sol multicolore et un plan de travail blanc.
Cette photo montre une cuisine américaine encastrable moderne en U de taille moyenne avec un évier encastré, un placard à porte shaker, des portes de placards vertess, un plan de travail en quartz modifié, une crédence verte, une crédence en céramique, un sol en marbre, îlot, un sol multicolore et un plan de travail blanc.
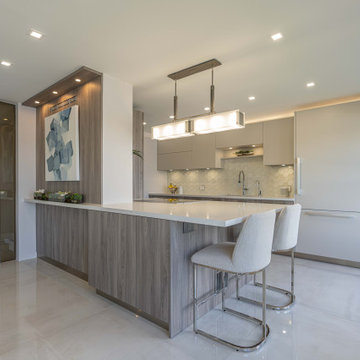
SEATING FOR TWO!... BLOCK COLUMNS WITH BRONZE GLASS INSERTS CREATE PRIVACY FOR FOYER
Idée de décoration pour une cuisine parallèle et encastrable design fermée et de taille moyenne avec un évier encastré, un placard à porte plane, des portes de placard beiges, un plan de travail en quartz modifié, une crédence verte, une crédence en carreau de verre, un sol en carrelage de porcelaine, une péninsule, un sol multicolore et un plan de travail blanc.
Idée de décoration pour une cuisine parallèle et encastrable design fermée et de taille moyenne avec un évier encastré, un placard à porte plane, des portes de placard beiges, un plan de travail en quartz modifié, une crédence verte, une crédence en carreau de verre, un sol en carrelage de porcelaine, une péninsule, un sol multicolore et un plan de travail blanc.
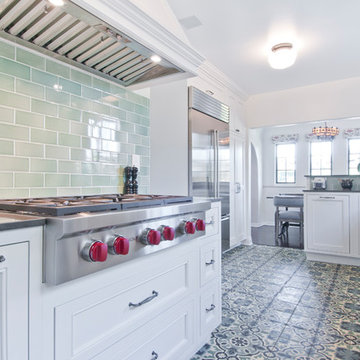
Avesha Michael
Aménagement d'une cuisine éclectique en L fermée et de taille moyenne avec un évier encastré, un placard avec porte à panneau encastré, des portes de placard blanches, un plan de travail en quartz modifié, une crédence verte, une crédence en céramique, un électroménager en acier inoxydable, un sol en carrelage de porcelaine, une péninsule, un sol multicolore et un plan de travail gris.
Aménagement d'une cuisine éclectique en L fermée et de taille moyenne avec un évier encastré, un placard avec porte à panneau encastré, des portes de placard blanches, un plan de travail en quartz modifié, une crédence verte, une crédence en céramique, un électroménager en acier inoxydable, un sol en carrelage de porcelaine, une péninsule, un sol multicolore et un plan de travail gris.
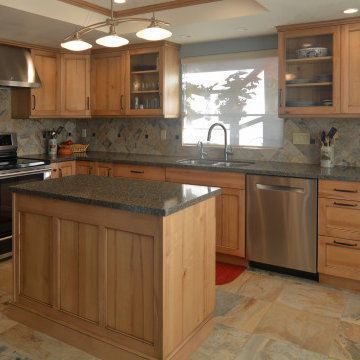
Rustic heartwood maple cabinets in a black glazed natural finish. Depending on how its decorated this kitchen could be seen as a country home, beach cottage, or even a transitional style space.
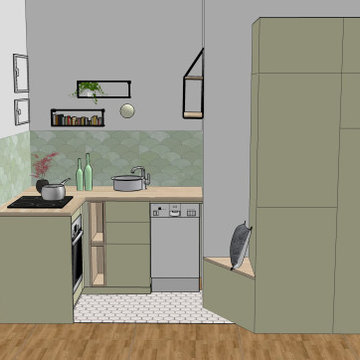
Façades de meubles en vert d'eau, du carrelage écaille en crédence, un sol en PVC imitation ancien parquet, un carrelage en forme hexagonal
Cette image montre une petite cuisine nordique en L fermée avec un évier 1 bac, un placard à porte plane, des portes de placards vertess, un plan de travail en bois, une crédence verte, une crédence en mosaïque, un électroménager noir, un sol en linoléum, aucun îlot, un sol multicolore et un plan de travail beige.
Cette image montre une petite cuisine nordique en L fermée avec un évier 1 bac, un placard à porte plane, des portes de placards vertess, un plan de travail en bois, une crédence verte, une crédence en mosaïque, un électroménager noir, un sol en linoléum, aucun îlot, un sol multicolore et un plan de travail beige.
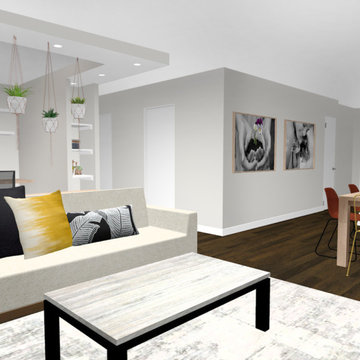
Inspiration pour une petite cuisine urbaine en U et bois clair fermée avec un évier 1 bac, un placard à porte vitrée, un plan de travail en quartz modifié, une crédence verte, une crédence en céramique, un électroménager en acier inoxydable, parquet clair, aucun îlot, un sol multicolore et un plan de travail blanc.
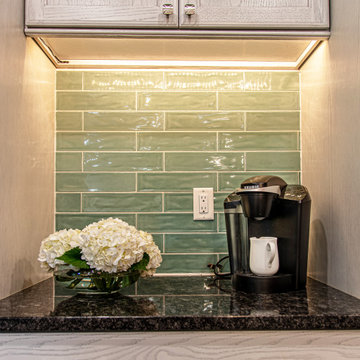
Idée de décoration pour une grande cuisine américaine tradition en L avec un évier encastré, un placard avec porte à panneau encastré, des portes de placard blanches, un plan de travail en granite, une crédence verte, une crédence en céramique, un électroménager en acier inoxydable, un sol en ardoise, îlot, un sol multicolore et plan de travail noir.
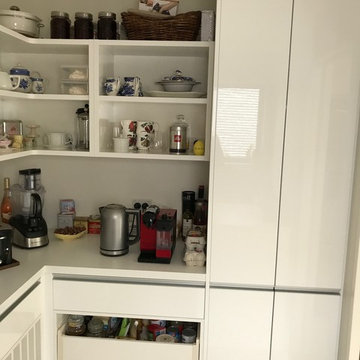
A tall storage cupboard at the end of the butlers pantry provides a place for the broom and cleaning materials.
Cette photo montre une grande cuisine ouverte parallèle tendance avec un évier 2 bacs, des portes de placard blanches, un plan de travail en quartz modifié, une crédence verte, une crédence en carreau de verre, un électroménager en acier inoxydable, un sol en carrelage de porcelaine, une péninsule et un sol multicolore.
Cette photo montre une grande cuisine ouverte parallèle tendance avec un évier 2 bacs, des portes de placard blanches, un plan de travail en quartz modifié, une crédence verte, une crédence en carreau de verre, un électroménager en acier inoxydable, un sol en carrelage de porcelaine, une péninsule et un sol multicolore.
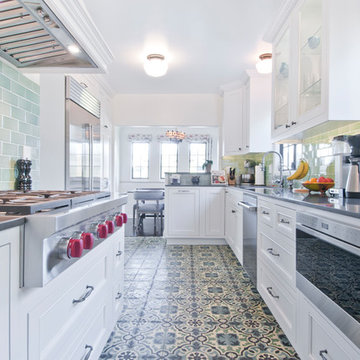
Avesha Michael
Aménagement d'une cuisine classique en L fermée et de taille moyenne avec un évier encastré, un placard avec porte à panneau encastré, des portes de placard blanches, un plan de travail en quartz modifié, une crédence verte, une crédence en céramique, un électroménager en acier inoxydable, un sol en carrelage de porcelaine, une péninsule, un sol multicolore et un plan de travail gris.
Aménagement d'une cuisine classique en L fermée et de taille moyenne avec un évier encastré, un placard avec porte à panneau encastré, des portes de placard blanches, un plan de travail en quartz modifié, une crédence verte, une crédence en céramique, un électroménager en acier inoxydable, un sol en carrelage de porcelaine, une péninsule, un sol multicolore et un plan de travail gris.
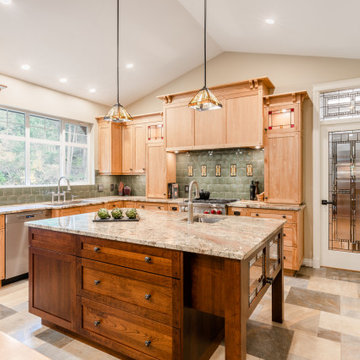
Idées déco pour une cuisine ouverte craftsman en L et bois brun de taille moyenne avec un évier encastré, un placard à porte shaker, un plan de travail en granite, une crédence verte, une crédence en céramique, un électroménager en acier inoxydable, un sol en carrelage de porcelaine, îlot, un sol multicolore et un plan de travail beige.
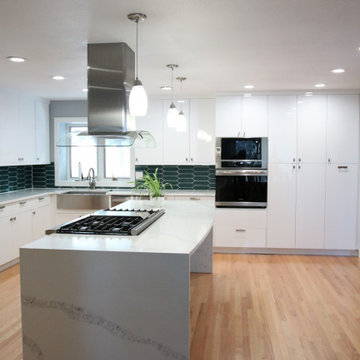
Stunning Showcase Kitchen Remodel
Acrylic Cabinetry is the stunning choice in this complete kitchen remodel. A high gloss finish that is smooth and highly reflective on these white acrylic cabinets is perfect. In addition, satin finishes for cabinet hardware including a satin stainless steel apron sink is breathtaking. In addition, to the stainless-steel appliances. The client wanted to use contrasting grey cabinetry for the island. Moreover, the island top and countertops is finished with a quartz marble-look. The island quartz countertops extend into a waterfall on both sides of the island. In essence, a dark teal picket mosaic was used for the kitchen backsplash running horizontally through the cabinets and picked up in the island. Finally, this kitchen has an abundant amount of storage with floor to ceiling cabinets. This kitchen is a remarkable showcase.
Client testimony is especially appreciated “We had a great experience. FCD redid our kitchen – taking it from the 1980s to the 2020s! They were professional and responsive throughout the process. The contractor did an amazing job. Quick and painless. Beautiful work!“
Kitchen cabinetry, cabinet hardware, countertops, sink, and backsplash complete in Client Project Kitchen Update ~ Thank you for sharing!
Kitchen Planning & Renovations
When planning a kitchen renovation, start with a kitchen designer to assist in organizing, planning. Designers assist in choosing the right cabinets, countertops, kitchen backsplash, tile, and flooring. In addition, remember to purchase your kitchen cabinet hardware for those finishing touches. Moreover, we have streamlined kitchen planning and design by consolidating the design process with material selection all in one place. Our designer will work with you to develop a kitchen design.
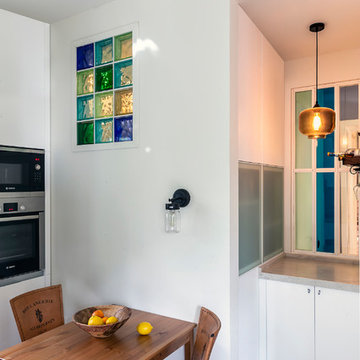
Idées déco pour une cuisine américaine scandinave en L de taille moyenne avec un évier encastré, un placard à porte plane, des portes de placard blanches, un plan de travail en surface solide, une crédence verte, une crédence en céramique, un électroménager en acier inoxydable, un sol en carrelage de céramique, aucun îlot, un sol multicolore et un plan de travail beige.
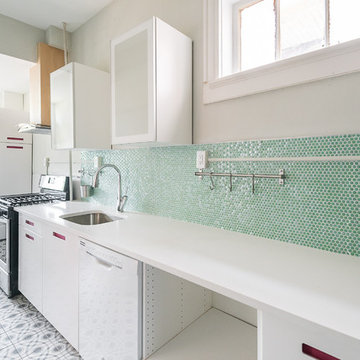
About the project:
Originally a single family home, this four unit apartment building was broken up in a way that each apartment has a different layout. The challenge for Piperbear Designs was how to reimagine each space to conform with the needs of the modern tenant – while also adding design flourishes that will make each unit feel special.
Located on historic West Grace in Richmond, Virginia, the property is surrounded by a mix of attractive single family homes and small historic apartment buildings. Walking distance to the Science Museum of Virginia, Monument Ave, many hip restaurants, this block is a sought after location for young professionals moving to Richmond.
Piperbear wanted to restore this building in a manner that respects the history of the area while also adding a design aesthetic that is in touch with the change happening in Richmond.
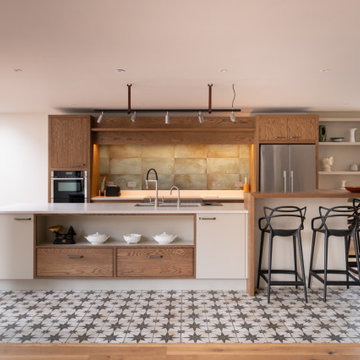
Inspiration pour une grande cuisine parallèle design avec un évier encastré, un placard à porte plane, des portes de placard blanches, une crédence verte, un électroménager en acier inoxydable, îlot, un sol multicolore et un plan de travail blanc.
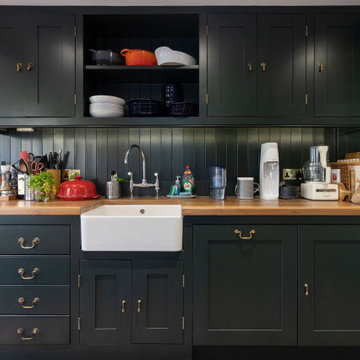
The wood worktops and antique brass ironmongery tie in with finishes throughout the rest of the property, while adding warmth to the kitchen diner.
Renovation by Absolute Project Management
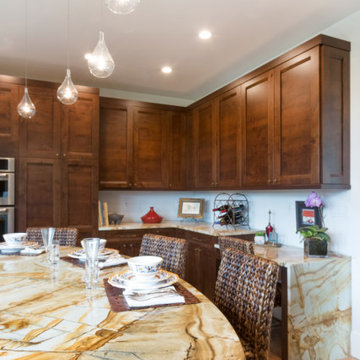
Idée de décoration pour une grande cuisine américaine tradition en U et bois brun avec un évier de ferme, un placard avec porte à panneau surélevé, plan de travail en marbre, une crédence verte, une crédence en carreau de verre, un électroménager en acier inoxydable, un sol en carrelage de céramique, îlot, un sol multicolore et un plan de travail multicolore.
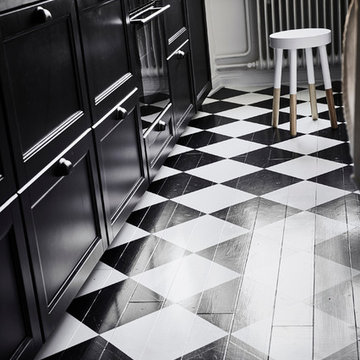
Anders Bergstedt
Réalisation d'une cuisine américaine linéaire bohème avec un évier 1 bac, un placard à porte shaker, des portes de placard noires, plan de travail en marbre, une crédence verte, une crédence en céramique, un électroménager en acier inoxydable, aucun îlot et un sol multicolore.
Réalisation d'une cuisine américaine linéaire bohème avec un évier 1 bac, un placard à porte shaker, des portes de placard noires, plan de travail en marbre, une crédence verte, une crédence en céramique, un électroménager en acier inoxydable, aucun îlot et un sol multicolore.
Idées déco de cuisines avec une crédence verte et un sol multicolore
4