Idées déco de cuisines avec une crédence verte et une crédence en feuille de verre
Trier par :
Budget
Trier par:Populaires du jour
81 - 100 sur 3 156 photos
1 sur 3
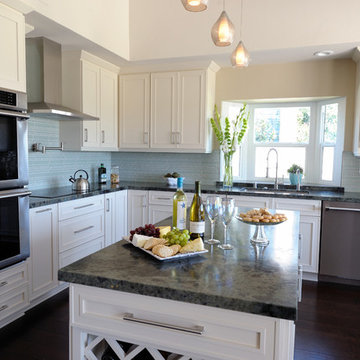
I designed a beautiful, functional kitchen perfect for this couple’s active lifestyle who love to cook & entertain. By completely reconfiguring the space, relocating appliances and adding an island, this kitchen now has more work surface and lots of storage for cooking utensils, spices, specialty oils & even an area to display some of their wine collection. With leathered stone countertops, energy saving induction cooktop, a custom wine cabinet and all LED lighting, this contemporary kitchen now lends itself to multiple cooks and, most importantly, my clients love their new kitchen!
As serious wine collectors, they felt it would be nice to have an area to display and store a few select bottles of wine, although most of the collection is stored elsewhere. While it is usually just the two of them, they enjoy entertaining and have children and family come to visit quite a bit, so space to move about was important. Their style leans toward contemporary, nothing fussy & with very clean lines—they prefer a linear, symmetrical look so the stylized Shaker cabinets were ideal. They prefer natural surfaces, therefore the leathered granite countertops, glass backsplash & hardwood flooring were a perfect fit. This kitchen gets great sunlight during the day but was in dire need of light at night. New LED cans for general lighting, pendant lighting over the island as well as under cabinet lighting is all dimmable so they can adjust the brightness.
Photo: J. Brent Reeves

Simon Maxwell
Cette image montre une cuisine ouverte design avec un placard à porte plane, des portes de placard blanches, une crédence verte, une crédence en feuille de verre, sol en béton ciré et îlot.
Cette image montre une cuisine ouverte design avec un placard à porte plane, des portes de placard blanches, une crédence verte, une crédence en feuille de verre, sol en béton ciré et îlot.
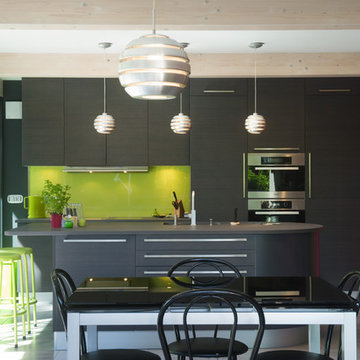
SK CONCEPT
Idée de décoration pour une cuisine américaine parallèle et grise et noire design de taille moyenne avec un placard à porte plane, des portes de placard grises, une crédence verte, une crédence en feuille de verre, un électroménager en acier inoxydable et îlot.
Idée de décoration pour une cuisine américaine parallèle et grise et noire design de taille moyenne avec un placard à porte plane, des portes de placard grises, une crédence verte, une crédence en feuille de verre, un électroménager en acier inoxydable et îlot.
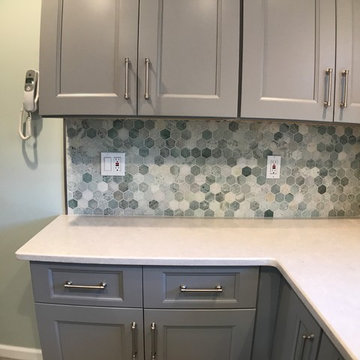
close up of colors.
Cette image montre une petite cuisine parallèle design fermée avec un évier encastré, un placard à porte shaker, des portes de placard grises, un plan de travail en quartz, une crédence verte, une crédence en feuille de verre, un électroménager en acier inoxydable, un sol en carrelage de porcelaine, aucun îlot et un sol gris.
Cette image montre une petite cuisine parallèle design fermée avec un évier encastré, un placard à porte shaker, des portes de placard grises, un plan de travail en quartz, une crédence verte, une crédence en feuille de verre, un électroménager en acier inoxydable, un sol en carrelage de porcelaine, aucun îlot et un sol gris.
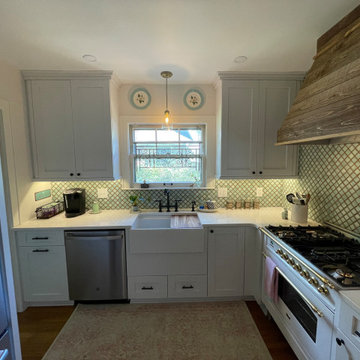
Barnett Kitchen remodel sink/stove - After
Exemple d'une petite cuisine fermée avec un évier de ferme, un placard à porte shaker, des portes de placard blanches, un plan de travail en quartz modifié, une crédence verte, une crédence en feuille de verre, un électroménager en acier inoxydable, parquet clair et un plan de travail blanc.
Exemple d'une petite cuisine fermée avec un évier de ferme, un placard à porte shaker, des portes de placard blanches, un plan de travail en quartz modifié, une crédence verte, une crédence en feuille de verre, un électroménager en acier inoxydable, parquet clair et un plan de travail blanc.
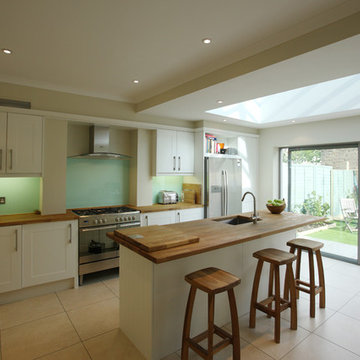
Cette photo montre une cuisine américaine linéaire tendance de taille moyenne avec un évier encastré, un placard à porte shaker, des portes de placard blanches, un plan de travail en bois, une crédence verte, une crédence en feuille de verre, un électroménager en acier inoxydable, un sol en carrelage de céramique, îlot, un sol beige et un plan de travail marron.
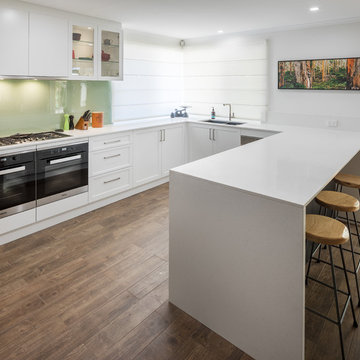
Removing the brick nib wall has opened up the kitchen space and provided a wider bench for prep on one side, and seating on the other.
Aménagement d'une cuisine moderne en U avec un évier encastré, un placard à porte shaker, des portes de placard blanches, un plan de travail en quartz modifié, une crédence verte, une crédence en feuille de verre, un électroménager en acier inoxydable, un sol en carrelage de céramique et un plan de travail blanc.
Aménagement d'une cuisine moderne en U avec un évier encastré, un placard à porte shaker, des portes de placard blanches, un plan de travail en quartz modifié, une crédence verte, une crédence en feuille de verre, un électroménager en acier inoxydable, un sol en carrelage de céramique et un plan de travail blanc.
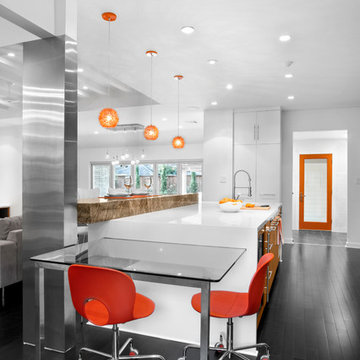
Three level island...
The homeowner’s wanted a large galley style kitchen with island. It was important to the wife the island be unique and serve many purposes. Our team used Google Sketchup to produce and present concept after concept. Each revision brought us closer to what you see. The final design boasted a two sided island (yes, there is storage under the bar) 6” thick cantilevered bar ledge over a steel armature, and waterfall counter tops on both ends. On one end we had a slit fabricated to receive one side of a tempered glass counter top. The other side is supported by a stainless steel inverted U. The couple usually enjoys breakfast or coffee and the morning news at this quaint spot.
Photography by Juliana Franco

Accenting the teal glass backsplash tile is the cozy window seat with a colorful vibrant diamond pattern. In Small spaces you need to maximize every inch. In this space a custom bench seat was made to not only cozy up and read a book but also to use as storage for bigger beach items like umbrellas and an additional air mattress! A reading light and plug were added to the wall for additional light while reading and a place to change your phone while in use. The layered patterned pillows add fun and excitement to the small corner space. With a touch of beach decor the small studio apartment does not become overwhelmed with clique items.
Designed by Space Consultant Danielle Perkins @ DANIELLE Interior Design & Decor.
Photography by Taylor Abeel Photography.
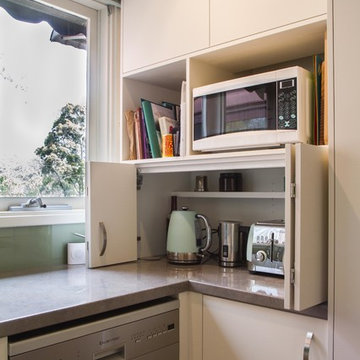
Designer: Michael Simpson; Photography by Yvonne Menegol
Cette photo montre une petite cuisine tendance en U fermée avec un évier posé, un placard à porte plane, des portes de placard blanches, un plan de travail en stratifié, une crédence verte, une crédence en feuille de verre, un sol en bois brun et aucun îlot.
Cette photo montre une petite cuisine tendance en U fermée avec un évier posé, un placard à porte plane, des portes de placard blanches, un plan de travail en stratifié, une crédence verte, une crédence en feuille de verre, un sol en bois brun et aucun îlot.
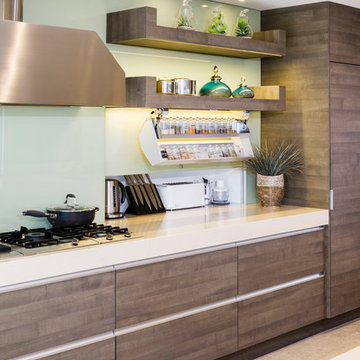
Hidden spice storage and appliance cabinet. When closed these two storage areas do not impede the clean lines of this kitchen. The proximity of these hidden items to the stove makes cooking an ergonomic delight.

Kitchen with concrete floors & island bench,
lime green splashback. Plumbing for upstairs bathroom concealed in drop ceiling to kitchen. Clever idea that lets you make the rest of the room higher - only the bit where the plumbing needs to go is lower - also makes the kitchen look great with feature lighting.

Miami modern Interior Design.
Miami Home Décor magazine Publishes one of our contemporary Projects in Miami Beach Bath Club and they said:
TAILOR MADE FOR A PERFECT FIT
SOFT COLORS AND A CAREFUL MIX OF STYLES TRANSFORM A NORTH MIAMI BEACH CONDOMINIUM INTO A CUSTOM RETREAT FOR ONE YOUNG FAMILY. ....
…..The couple gave Corredor free reign with the interior scheme.
And the designer responded with quiet restraint, infusing the home with a palette of pale greens, creams and beiges that echo the beachfront outside…. The use of texture on walls, furnishings and fabrics, along with unexpected accents of deep orange, add a cozy feel to the open layout. “I used splashes of orange because it’s a favorite color of mine and of my clients’,” she says. “It’s a hue that lends itself to warmth and energy — this house has a lot of warmth and energy, just like the owners.”
With a nod to the family’s South American heritage, a large, wood architectural element greets visitors
as soon as they step off the elevator.
The jigsaw design — pieces of cherry wood that fit together like a puzzle — is a work of art in itself. Visible from nearly every room, this central nucleus not only adds warmth and character, but also, acts as a divider between the formal living room and family room…..
Miami modern,
Contemporary Interior Designers,
Modern Interior Designers,
Coco Plum Interior Designers,
Sunny Isles Interior Designers,
Pinecrest Interior Designers,
J Design Group interiors,
South Florida designers,
Best Miami Designers,
Miami interiors,
Miami décor,
Miami Beach Designers,
Best Miami Interior Designers,
Miami Beach Interiors,
Luxurious Design in Miami,
Top designers,
Deco Miami,
Luxury interiors,
Miami Beach Luxury Interiors,
Miami Interior Design,
Miami Interior Design Firms,
Beach front,
Top Interior Designers,
top décor,
Top Miami Decorators,
Miami luxury condos,
modern interiors,
Modern,
Pent house design,
white interiors,
Top Miami Interior Decorators,
Top Miami Interior Designers,
Modern Designers in Miami.
Contact information:
J Design Group
305-444-4611

The design of this remodel of a small two-level residence in Noe Valley reflects the owner’s passion for Japanese architecture. Having decided to completely gut the interior partitions, we devised a better arranged floor plan with traditional Japanese features, including a sunken floor pit for dining and a vocabulary of natural wood trim and casework. Vertical grain Douglas Fir takes the place of Hinoki wood traditionally used in Japan. Natural wood flooring, soft green granite and green glass backsplashes in the kitchen further develop the desired Zen aesthetic. A wall to wall window above the sunken bath/shower creates a connection to the outdoors. Privacy is provided through the use of switchable glass, which goes from opaque to clear with a flick of a switch. We used in-floor heating to eliminate the noise associated with forced-air systems.
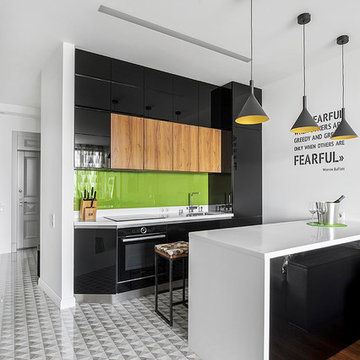
фото: Ольга Мелекесцева
Réalisation d'une cuisine ouverte parallèle design de taille moyenne avec un évier encastré, un placard à porte plane, des portes de placard noires, un plan de travail en surface solide, une crédence verte, une crédence en feuille de verre, un sol en carrelage de porcelaine, une péninsule, un sol gris et un électroménager noir.
Réalisation d'une cuisine ouverte parallèle design de taille moyenne avec un évier encastré, un placard à porte plane, des portes de placard noires, un plan de travail en surface solide, une crédence verte, une crédence en feuille de verre, un sol en carrelage de porcelaine, une péninsule, un sol gris et un électroménager noir.
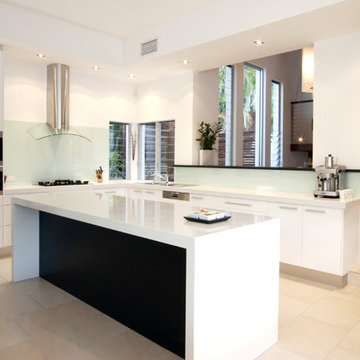
2 Pac White, Smartstone 'Superwhite' mitred 70mm bench tops, feature sections in Laminex 'Ebony Macassar'.High gloss white 2 pac cabinets, dark stained wood feature elements, concealed walk-in-style pantry with frosted glass door, 70mm Quartz bench tops, canopy, minimal, recessed lighting, integrated appliances, glass splashback, tall cabients to ceiling, tile floor, feature timber grain wine racks with back lit display section.

Ditching the hectic city life in favour of a more relaxed pace in the country, empty nesters Chris and Veronica decided to uproot their life in Sydney and move to their holiday home, nestled in the lush rolling hinterland of Bangalow, Byron Bay.
Forming part of a larger extension and renovation, the client’s desire for their new kitchen was to create a visual centrepiece for the home that made an impactful statement whilst still remaining welcoming, relaxed and family friendly. As avid entertainers, it was a priority that the kitchen had a semi-commercial feel, was well equipped with high-grade appliances, durable surfaces and designated work zones to facilitate catering for large parties and events.
Both partners have travelled extensively to far corners of the world collecting beautiful things, there was a natural desire for the space to reflect their global style and layer a mix of sentimental and bohemian inspired pieces from all over the world.
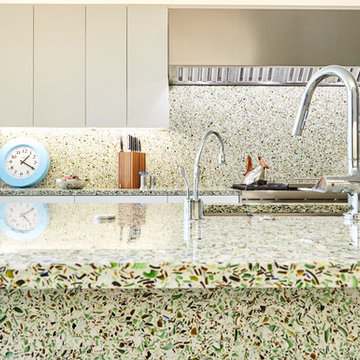
Seen from the seating area of the island, the layers of glass unfold into the design and carry the eye through the backsplash to the view of the surrounding foliage outside the large windows.
Photo: Glenn Koslowsky
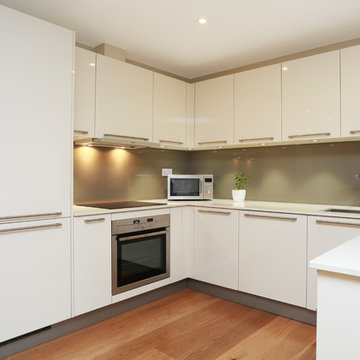
Gloss cream U-shaped kitchen with peninsula
Aménagement d'une cuisine ouverte moderne en U de taille moyenne avec une crédence verte, une crédence en feuille de verre, un électroménager en acier inoxydable, une péninsule et un placard à porte plane.
Aménagement d'une cuisine ouverte moderne en U de taille moyenne avec une crédence verte, une crédence en feuille de verre, un électroménager en acier inoxydable, une péninsule et un placard à porte plane.
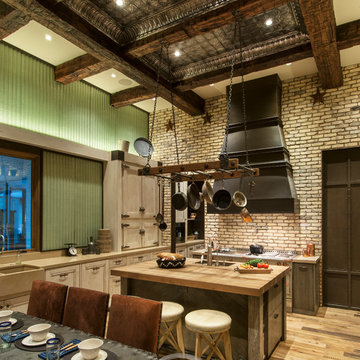
Mark Boislcair
Exemple d'une très grande arrière-cuisine parallèle et encastrable montagne en bois vieilli avec un évier de ferme, un placard avec porte à panneau encastré, un plan de travail en béton, une crédence verte, une crédence en feuille de verre, un sol en bois brun et îlot.
Exemple d'une très grande arrière-cuisine parallèle et encastrable montagne en bois vieilli avec un évier de ferme, un placard avec porte à panneau encastré, un plan de travail en béton, une crédence verte, une crédence en feuille de verre, un sol en bois brun et îlot.
Idées déco de cuisines avec une crédence verte et une crédence en feuille de verre
5