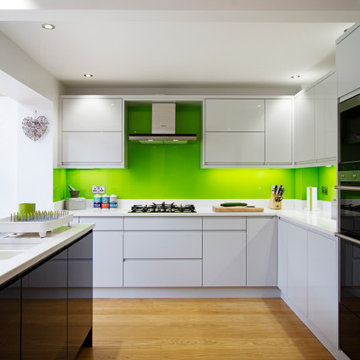Idées déco de cuisines avec une crédence verte et une crédence en feuille de verre
Trier par :
Budget
Trier par:Populaires du jour
141 - 160 sur 3 156 photos
1 sur 3
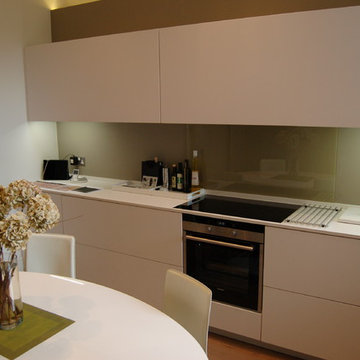
Leicht kitchen design in-house by Morph. this is built within a grade two listed property.
Idée de décoration pour une cuisine américaine design en L de taille moyenne avec un évier encastré, un placard à porte plane, des portes de placard blanches, un plan de travail en surface solide, une crédence verte, une crédence en feuille de verre, un électroménager en acier inoxydable, un sol en bois brun et aucun îlot.
Idée de décoration pour une cuisine américaine design en L de taille moyenne avec un évier encastré, un placard à porte plane, des portes de placard blanches, un plan de travail en surface solide, une crédence verte, une crédence en feuille de verre, un électroménager en acier inoxydable, un sol en bois brun et aucun îlot.
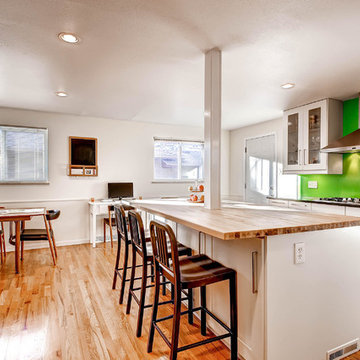
Wilco Bos, LLC.
Aménagement d'une cuisine américaine rétro en U de taille moyenne avec une crédence verte, un électroménager en acier inoxydable, des portes de placard blanches, un plan de travail en bois, un évier 1 bac, un placard avec porte à panneau encastré, une crédence en feuille de verre, un sol en bois brun et îlot.
Aménagement d'une cuisine américaine rétro en U de taille moyenne avec une crédence verte, un électroménager en acier inoxydable, des portes de placard blanches, un plan de travail en bois, un évier 1 bac, un placard avec porte à panneau encastré, une crédence en feuille de verre, un sol en bois brun et îlot.
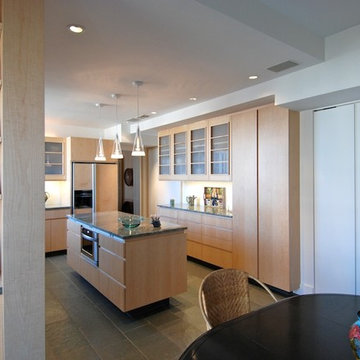
Kitchen and Breakfast Area Makeover
Idée de décoration pour une cuisine américaine asiatique en U et bois clair avec un placard à porte plane, un plan de travail en granite, une crédence verte, une crédence en feuille de verre, un électroménager en acier inoxydable et îlot.
Idée de décoration pour une cuisine américaine asiatique en U et bois clair avec un placard à porte plane, un plan de travail en granite, une crédence verte, une crédence en feuille de verre, un électroménager en acier inoxydable et îlot.

Off white kitchen cabinets with large island with Tala pendant lights
Réalisation d'une cuisine ouverte grise et blanche design en L de taille moyenne avec un évier 1 bac, un placard à porte plane, des portes de placard grises, un plan de travail en quartz, une crédence verte, une crédence en feuille de verre, un électroménager en acier inoxydable, parquet clair, îlot, un sol marron et un plan de travail blanc.
Réalisation d'une cuisine ouverte grise et blanche design en L de taille moyenne avec un évier 1 bac, un placard à porte plane, des portes de placard grises, un plan de travail en quartz, une crédence verte, une crédence en feuille de verre, un électroménager en acier inoxydable, parquet clair, îlot, un sol marron et un plan de travail blanc.
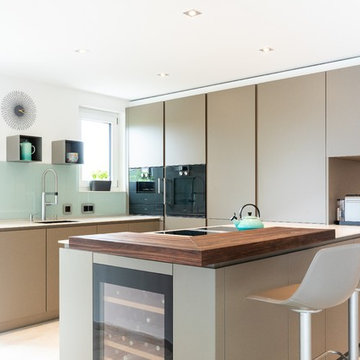
Cette image montre une cuisine ouverte design en U de taille moyenne avec un évier encastré, un placard à porte plane, des portes de placard beiges, un plan de travail en quartz modifié, une crédence verte, une crédence en feuille de verre, un électroménager noir, une péninsule et un plan de travail beige.

Working with interior designer Hilary Scott, Mowlem & Co has created a stylish and sympathetic bespoke kitchen for a fascinating renovation and extension project. The impressive Victorian detached house has ‘an interesting planning history’ according to Hilary. Previously it had been bedsit accommodation with 27 units but in recent years it had become derelict and neglected, until was bought by a premiere league footballer with a view to restoring it to its former glory as a family home. Situated near the Botanic Gardens in Kew and in a conservation area, there was a significant investment and considerable planning negotiation to get it returned to a single dwelling. Hilary had worked closely with the client on previous projects and had their couple’s full trust to come up with a scheme that matched their tastes and needs. Many original features were restored or replaced to remain in keeping with the architecture, for example marble and cast iron fireplaces, panelling, cornices and architraves which were considered a key fabric of the building. The most contemporary element of the renovation is the striking double height glass extension to the rear in which the kitchen and living area are positioned. The room has wonderful views out to the garden is ideal both for family life and entertaining. The extension design involved an architect for the original plans and another to project-manage the build. Then Mowlem & Co were brought in because Hilary has worked with them for many years and says they were the natural choice to achieve the high quality of finish and bespoke joinery that was required. “They have done an amazing job,” says Hilary, “the design has certain quirky touches and an individual feel that you can only get with bespoke. All the timber has traditionally made dovetail joints and other handcrafted details. This is typical of Mowlem & Co’s work …they have a fantastic team and Julia Brown, who managed this project, is a great kitchen designer.” The kitchen has been conceived to match the contemporary feel of the new extension while also having a classic feel in terms of the finishes, such as the stained oak and exposed brickwork. The furniture has been made to bespoke proportions to match the scale of the double height extension, so that it fits the architecture. The look is clean and linear in feel and the design features specially created elements such as extra wide drawers and customised storage, and a separate walk-in pantry (plus a separate utility room in the basement). The furniture has been made in flat veneered stained oak and the seamless worktops are in Corian. Cooking appliances are by Wolf and refrigeration is by Sub-Zero. The exposed brick wall of the kitchen matches the external finishes of the brickwork of the house which can be seen through the glass extension. To harmonise, a thick glass shelf has been added, masterminded by Gary Craig of Architectural Metalworkers. This is supported by a cantilevered steel frame, so while it may look deceptively light and subtle, “a serious amount of engineering has gone into it,” according to Hilary. Mowlem & Co also created further bespoke furnishings and installations, for a dressing room plus bathrooms and cloakrooms in other parts of the house. The complexity of the project to restore the entire house took over a year to finish. As the client was transferred to another team before the renovation was complete, the property is now on the market for £9 million.
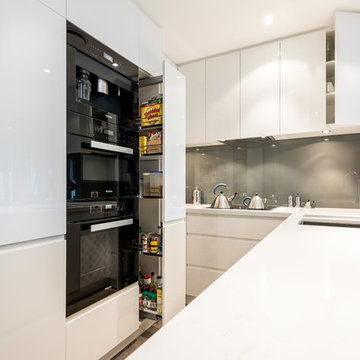
Idée de décoration pour une petite cuisine américaine minimaliste en U avec un évier encastré, un placard à porte plane, des portes de placard blanches, un plan de travail en quartz modifié, une crédence verte, une crédence en feuille de verre, aucun îlot et un électroménager noir.
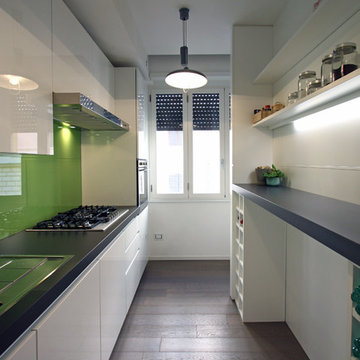
Franco Bernardini
Cette photo montre une petite cuisine américaine parallèle tendance avec un évier posé, un placard à porte plane, des portes de placard blanches, un plan de travail en quartz modifié, une crédence verte, une crédence en feuille de verre, un électroménager en acier inoxydable, un sol en bois brun et îlot.
Cette photo montre une petite cuisine américaine parallèle tendance avec un évier posé, un placard à porte plane, des portes de placard blanches, un plan de travail en quartz modifié, une crédence verte, une crédence en feuille de verre, un électroménager en acier inoxydable, un sol en bois brun et îlot.

This midcentry kitchen design uses green glass tile on the backsplash, and this color detail adds a stylish contrast to the wood and white surfaces throughout the rest of the kitchen.
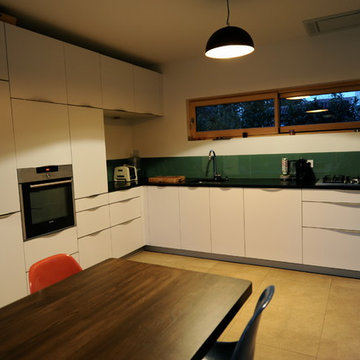
Cette cuisine de marque allemande très épuré se confond très bien dans l'ambiance moderne de ce séjour/salle à manger. Les façades sont en stratifié blanc mate, les plans de travail en granit noir et les crédences en verre laqué vert. Les poignées, discrètes, sont légèrement courbée, et la hotte non moins discrète est intégrée au plafond.
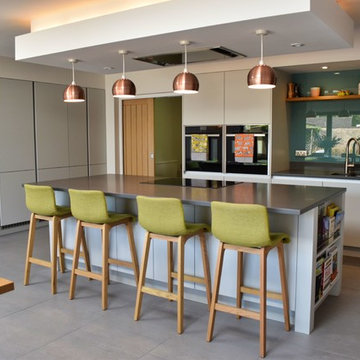
This design boasts it's own private bar area which features a windsor grey quartz worktop and light grey cabinets, providing a practical use of the alcove by creating a seating area, and influenced by copper lighting and accessories, while the cabinetry hides a preparation area hidden by pocket doors. A tall bank of units boxed in by stud walls to create a unique built in look. The kitchen houses Neff slide and hide eye level ovens, a wine cooler, ceiling extraction and an induction hob.
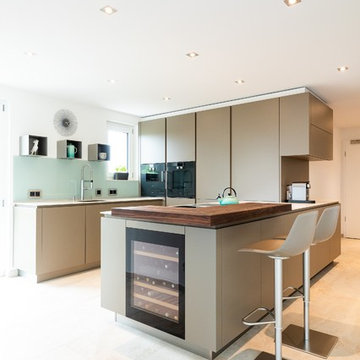
Aménagement d'une cuisine ouverte contemporaine en U de taille moyenne avec un évier encastré, un placard à porte plane, des portes de placard beiges, un plan de travail en quartz modifié, une crédence verte, une crédence en feuille de verre, un électroménager noir, une péninsule et un plan de travail beige.
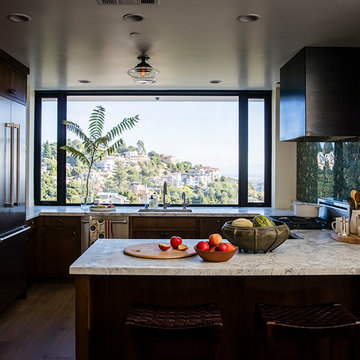
Kitchen with huge view of Oakland hills over the sink
Photo by Thomas Story/Sunset Magazine
House appearance described as California modern, California Coastal, or California Contemporary, San Francisco modern, Bay Area or South Bay residential design, with Sustainability and green design.
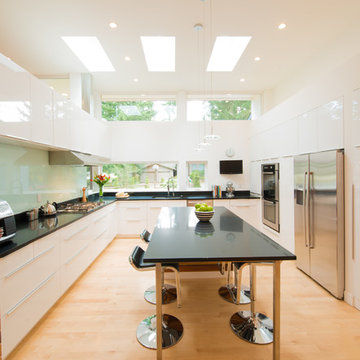
Miguel Edwards Photography
Aménagement d'une cuisine américaine contemporaine en L de taille moyenne avec un placard à porte plane, une crédence en feuille de verre, un électroménager en acier inoxydable, un évier encastré, des portes de placard jaunes, un plan de travail en granite, une crédence verte, parquet clair et îlot.
Aménagement d'une cuisine américaine contemporaine en L de taille moyenne avec un placard à porte plane, une crédence en feuille de verre, un électroménager en acier inoxydable, un évier encastré, des portes de placard jaunes, un plan de travail en granite, une crédence verte, parquet clair et îlot.
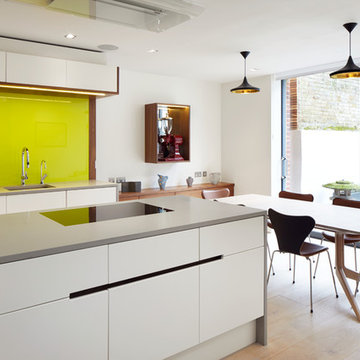
Jack Hobhouse
Aménagement d'une cuisine américaine contemporaine avec un évier encastré, un placard à porte plane, des portes de placard blanches, une crédence verte, une crédence en feuille de verre, parquet clair et îlot.
Aménagement d'une cuisine américaine contemporaine avec un évier encastré, un placard à porte plane, des portes de placard blanches, une crédence verte, une crédence en feuille de verre, parquet clair et îlot.
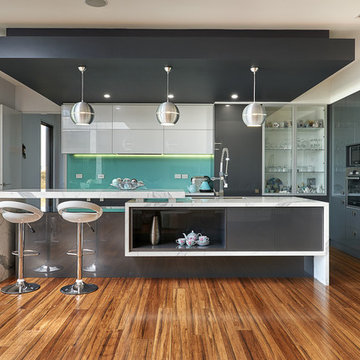
Aaron
Cette photo montre une grande cuisine américaine tendance en L avec un évier 2 bacs, un placard à porte plane, plan de travail en marbre, une crédence verte, une crédence en feuille de verre, un électroménager en acier inoxydable, un sol en bois brun et îlot.
Cette photo montre une grande cuisine américaine tendance en L avec un évier 2 bacs, un placard à porte plane, plan de travail en marbre, une crédence verte, une crédence en feuille de verre, un électroménager en acier inoxydable, un sol en bois brun et îlot.
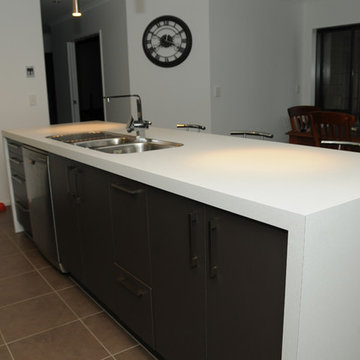
Treetown Kitchens
Cette image montre une cuisine américaine linéaire minimaliste de taille moyenne avec un évier 2 bacs, un placard à porte plane, des portes de placard marrons, un plan de travail en stratifié, une crédence verte, une crédence en feuille de verre, un électroménager en acier inoxydable, sol en stratifié, îlot et un sol marron.
Cette image montre une cuisine américaine linéaire minimaliste de taille moyenne avec un évier 2 bacs, un placard à porte plane, des portes de placard marrons, un plan de travail en stratifié, une crédence verte, une crédence en feuille de verre, un électroménager en acier inoxydable, sol en stratifié, îlot et un sol marron.
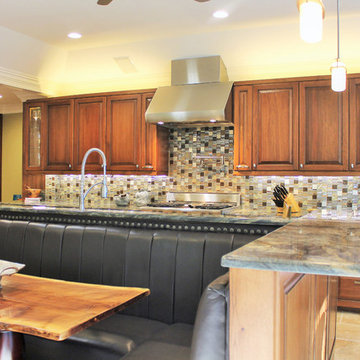
Cette photo montre une grande cuisine américaine chic en bois brun avec un placard avec porte à panneau surélevé, un plan de travail en granite, une crédence verte, une crédence en feuille de verre, un électroménager en acier inoxydable, un sol en carrelage de céramique et îlot.
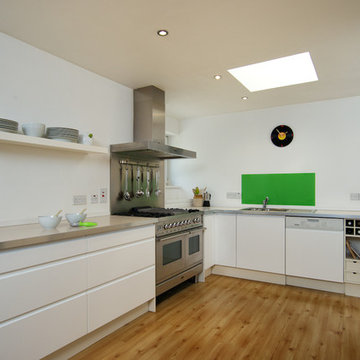
© Niall Hastie Photography
Idées déco pour une grande cuisine américaine contemporaine en L avec un placard à porte plane, une crédence verte, une crédence en feuille de verre, un électroménager en acier inoxydable, des portes de placard blanches, un évier 1 bac, un plan de travail en stratifié, parquet clair et aucun îlot.
Idées déco pour une grande cuisine américaine contemporaine en L avec un placard à porte plane, une crédence verte, une crédence en feuille de verre, un électroménager en acier inoxydable, des portes de placard blanches, un évier 1 bac, un plan de travail en stratifié, parquet clair et aucun îlot.
Idées déco de cuisines avec une crédence verte et une crédence en feuille de verre
8
