Idées déco de cuisines avec une crédence verte et une crédence orange
Trier par :
Budget
Trier par:Populaires du jour
101 - 120 sur 32 744 photos
1 sur 3
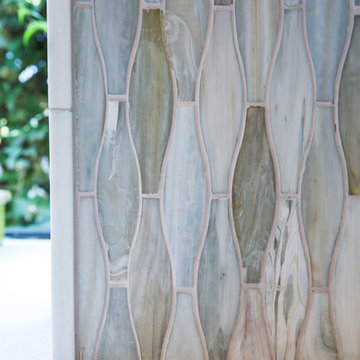
Photography by Erika Bierman www.erikabiermanphotography.com
Idées déco pour une cuisine bord de mer en L de taille moyenne et fermée avec une péninsule, un placard à porte shaker, des portes de placards vertess, un plan de travail en surface solide, une crédence verte, une crédence en feuille de verre, un électroménager en acier inoxydable, un évier 1 bac et un sol en bois brun.
Idées déco pour une cuisine bord de mer en L de taille moyenne et fermée avec une péninsule, un placard à porte shaker, des portes de placards vertess, un plan de travail en surface solide, une crédence verte, une crédence en feuille de verre, un électroménager en acier inoxydable, un évier 1 bac et un sol en bois brun.
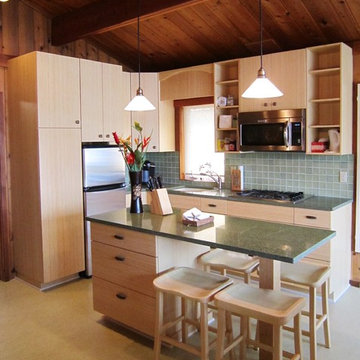
Inspiration pour une cuisine en bois clair avec un évier encastré, un placard à porte plane, un plan de travail en verre recyclé, une crédence verte, une crédence en carreau de verre, un électroménager en acier inoxydable, un sol en linoléum et îlot.
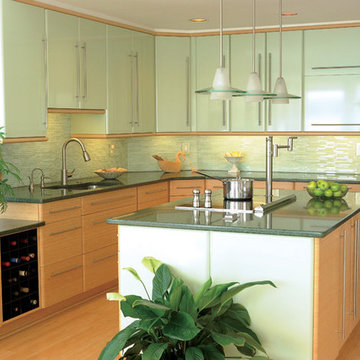
Idées déco pour une très grande cuisine américaine moderne en L avec un évier posé, un placard à porte vitrée, des portes de placards vertess, un plan de travail en granite, une crédence verte, une crédence en carreau de verre, un électroménager en acier inoxydable et îlot.
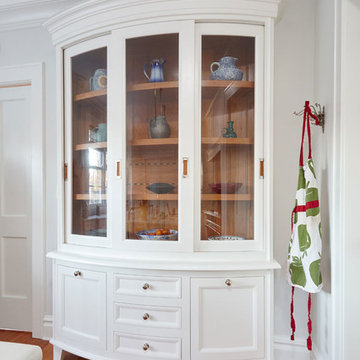
This custom hutch, painted white with stained oak interior, was created to display the owner's wealth of lovely collected pottery and dishes as well as provide extra storage for the room. The curved face, complete with sliding doors with curved glass, allows a soft passage through the kitchen from the front hall to the dining room.
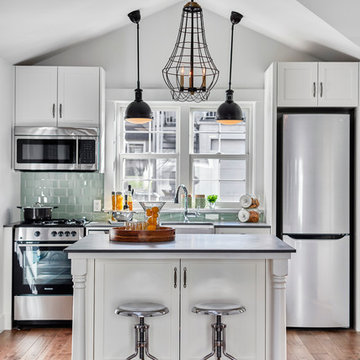
Idée de décoration pour une petite cuisine tradition avec une crédence verte et îlot.
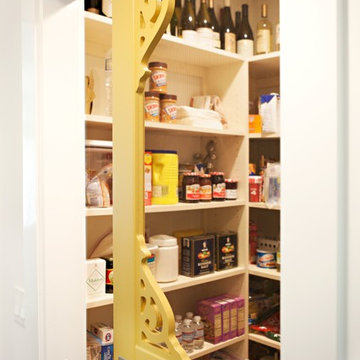
Bret Gum for Cottages and Bungalows
Exemple d'une grande cuisine chic avec un placard avec porte à panneau encastré, des portes de placard bleues, un plan de travail en quartz modifié, une crédence verte, une crédence en carreau de verre, un électroménager blanc, un sol en carrelage de céramique et îlot.
Exemple d'une grande cuisine chic avec un placard avec porte à panneau encastré, des portes de placard bleues, un plan de travail en quartz modifié, une crédence verte, une crédence en carreau de verre, un électroménager blanc, un sol en carrelage de céramique et îlot.
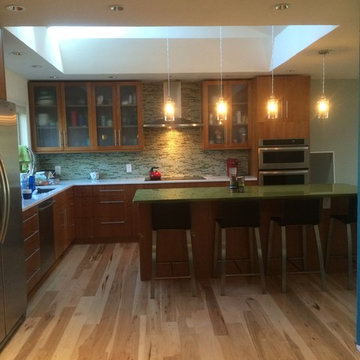
Cette photo montre une cuisine américaine tendance en bois brun et L de taille moyenne avec un placard à porte vitrée, une crédence verte, une crédence en carreau de verre, un électroménager en acier inoxydable, un sol en bois brun, îlot, un évier encastré, un plan de travail en quartz modifié et un sol marron.
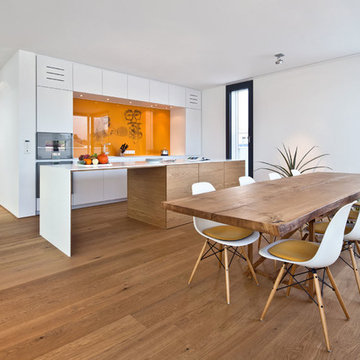
Amazing Modern Kitchen and Dining Room! Wide Plank Natural European Oak wood flooring and cabinets!
Idées déco pour une cuisine américaine linéaire moderne avec un sol en bois brun, un placard à porte plane, des portes de placard blanches, une crédence orange, un électroménager en acier inoxydable et îlot.
Idées déco pour une cuisine américaine linéaire moderne avec un sol en bois brun, un placard à porte plane, des portes de placard blanches, une crédence orange, un électroménager en acier inoxydable et îlot.
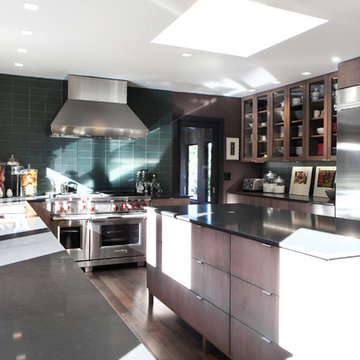
Shawn St. Peter
Exemple d'une grande cuisine américaine rétro en U et bois brun avec un évier encastré, un placard à porte plane, un plan de travail en granite, une crédence verte, une crédence en céramique, un électroménager en acier inoxydable, parquet foncé et îlot.
Exemple d'une grande cuisine américaine rétro en U et bois brun avec un évier encastré, un placard à porte plane, un plan de travail en granite, une crédence verte, une crédence en céramique, un électroménager en acier inoxydable, parquet foncé et îlot.
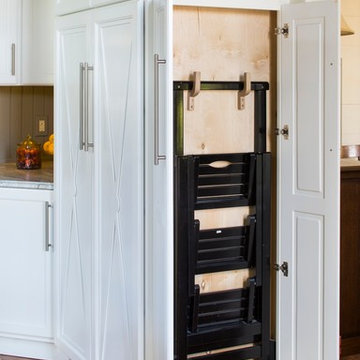
Hidden kitchen ladder
Jeff Herr Photography
Cette image montre une grande cuisine rustique fermée avec un évier de ferme, un placard à porte shaker, des portes de placard blanches, un plan de travail en bois, une crédence verte, un électroménager en acier inoxydable, un sol en bois brun et îlot.
Cette image montre une grande cuisine rustique fermée avec un évier de ferme, un placard à porte shaker, des portes de placard blanches, un plan de travail en bois, une crédence verte, un électroménager en acier inoxydable, un sol en bois brun et îlot.

Cupboards painted in "Hardwick White No: 5" by Farrow and Ball.
Tourmaline ironmongery available from British Standard with a kitchen order.
Copper sink by The French House (no longer available).
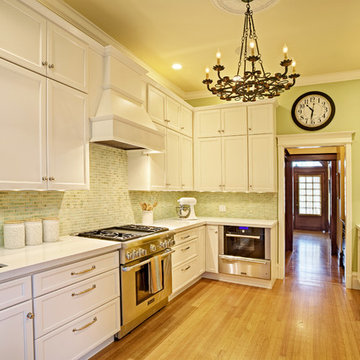
Photo: Mitchell Shenker
Aménagement d'une cuisine classique fermée avec un évier encastré, un placard avec porte à panneau encastré, des portes de placard blanches, un plan de travail en quartz modifié, une crédence verte et un électroménager en acier inoxydable.
Aménagement d'une cuisine classique fermée avec un évier encastré, un placard avec porte à panneau encastré, des portes de placard blanches, un plan de travail en quartz modifié, une crédence verte et un électroménager en acier inoxydable.

The custom height single ovens were placed side by side to allow for easy use and the large island provided plenty of work space. The combination of clean sleek lines with a variety of finishes and textures keeps this “beach house cottage look” current and comfortable.

photography by Trent Bell
Cette image montre une cuisine traditionnelle en bois brun et L fermée avec un évier encastré, une crédence en dalle de pierre, un électroménager en acier inoxydable, une crédence verte, un placard à porte shaker et un plan de travail en stéatite.
Cette image montre une cuisine traditionnelle en bois brun et L fermée avec un évier encastré, une crédence en dalle de pierre, un électroménager en acier inoxydable, une crédence verte, un placard à porte shaker et un plan de travail en stéatite.
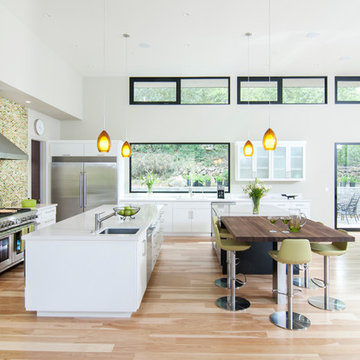
Idée de décoration pour une cuisine ouverte design avec un électroménager en acier inoxydable, un plan de travail en bois, une crédence verte, une crédence en mosaïque, un placard à porte plane, des portes de placard blanches et un évier encastré.

CCI Renovations/North Vancouver/Photos - Ema Peter
Featured on the cover of the June/July 2012 issue of Homes and Living magazine this interpretation of mid century modern architecture wow's you from every angle. The name of the home was coined "L'Orange" from the homeowners love of the colour orange and the ingenious ways it has been integrated into the design.
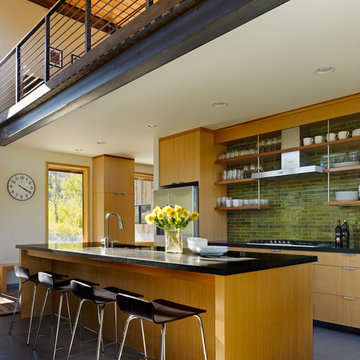
Matthew Millman Photography
Aménagement d'une cuisine moderne en bois brun avec une crédence verte, une crédence en carrelage métro et un électroménager en acier inoxydable.
Aménagement d'une cuisine moderne en bois brun avec une crédence verte, une crédence en carrelage métro et un électroménager en acier inoxydable.

Designed as a prominent display of Architecture, Elk Ridge Lodge stands firmly upon a ridge high atop the Spanish Peaks Club in Big Sky, Montana. Designed around a number of principles; sense of presence, quality of detail, and durability, the monumental home serves as a Montana Legacy home for the family.
Throughout the design process, the height of the home to its relationship on the ridge it sits, was recognized the as one of the design challenges. Techniques such as terracing roof lines, stretching horizontal stone patios out and strategically placed landscaping; all were used to help tuck the mass into its setting. Earthy colored and rustic exterior materials were chosen to offer a western lodge like architectural aesthetic. Dry stack parkitecture stone bases that gradually decrease in scale as they rise up portray a firm foundation for the home to sit on. Historic wood planking with sanded chink joints, horizontal siding with exposed vertical studs on the exterior, and metal accents comprise the remainder of the structures skin. Wood timbers, outriggers and cedar logs work together to create diversity and focal points throughout the exterior elevations. Windows and doors were discussed in depth about type, species and texture and ultimately all wood, wire brushed cedar windows were the final selection to enhance the "elegant ranch" feel. A number of exterior decks and patios increase the connectivity of the interior to the exterior and take full advantage of the views that virtually surround this home.
Upon entering the home you are encased by massive stone piers and angled cedar columns on either side that support an overhead rail bridge spanning the width of the great room, all framing the spectacular view to the Spanish Peaks Mountain Range in the distance. The layout of the home is an open concept with the Kitchen, Great Room, Den, and key circulation paths, as well as certain elements of the upper level open to the spaces below. The kitchen was designed to serve as an extension of the great room, constantly connecting users of both spaces, while the Dining room is still adjacent, it was preferred as a more dedicated space for more formal family meals.
There are numerous detailed elements throughout the interior of the home such as the "rail" bridge ornamented with heavy peened black steel, wire brushed wood to match the windows and doors, and cannon ball newel post caps. Crossing the bridge offers a unique perspective of the Great Room with the massive cedar log columns, the truss work overhead bound by steel straps, and the large windows facing towards the Spanish Peaks. As you experience the spaces you will recognize massive timbers crowning the ceilings with wood planking or plaster between, Roman groin vaults, massive stones and fireboxes creating distinct center pieces for certain rooms, and clerestory windows that aid with natural lighting and create exciting movement throughout the space with light and shadow.
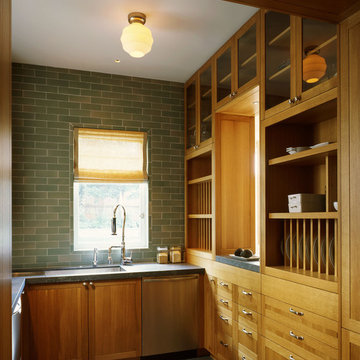
Renovation and addition to 1907 historic home including new kitchen, family room, master bedroom suite and top level attic conversion to living space. Scope of work also included a new foundation, wine cellar and garage. The architecture remained true to the original intent of the home while integrating modern detailing and design.
Photos: Matthew Millman
Architect: Schwartz and Architecture

Photographer: David Whittaker
Aménagement d'une grande cuisine américaine linéaire contemporaine avec un électroménager en acier inoxydable, un évier encastré, un placard à porte plane, des portes de placard noires, un plan de travail en surface solide, une crédence verte, une crédence en carreau briquette, îlot et parquet foncé.
Aménagement d'une grande cuisine américaine linéaire contemporaine avec un électroménager en acier inoxydable, un évier encastré, un placard à porte plane, des portes de placard noires, un plan de travail en surface solide, une crédence verte, une crédence en carreau briquette, îlot et parquet foncé.
Idées déco de cuisines avec une crédence verte et une crédence orange
6