Idées déco de cuisines avec une crédence verte et une crédence orange
Trier par :
Budget
Trier par:Populaires du jour
81 - 100 sur 32 671 photos
1 sur 3
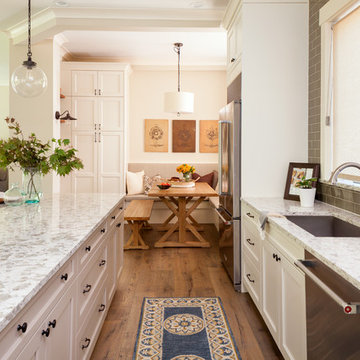
Christian J Anderson Photography
Idée de décoration pour une grande cuisine ouverte champêtre en L avec un évier encastré, un placard à porte shaker, des portes de placard blanches, une crédence verte, une crédence en carrelage métro, un électroménager en acier inoxydable, un sol en bois brun, îlot, un sol marron et un plan de travail en quartz.
Idée de décoration pour une grande cuisine ouverte champêtre en L avec un évier encastré, un placard à porte shaker, des portes de placard blanches, une crédence verte, une crédence en carrelage métro, un électroménager en acier inoxydable, un sol en bois brun, îlot, un sol marron et un plan de travail en quartz.

Ryan Dausch
Réalisation d'une grande cuisine design en L avec un placard à porte plane, des portes de placard bleues, une péninsule, un évier encastré, une crédence verte, une crédence en carrelage métro, un électroménager en acier inoxydable, un sol gris, un plan de travail en stéatite et un sol en carrelage de porcelaine.
Réalisation d'une grande cuisine design en L avec un placard à porte plane, des portes de placard bleues, une péninsule, un évier encastré, une crédence verte, une crédence en carrelage métro, un électroménager en acier inoxydable, un sol gris, un plan de travail en stéatite et un sol en carrelage de porcelaine.

Mid-century modern kitchen design featuring:
- Kraftmaid Vantage cabinets (Barnet Golden Lager) with quartersawn maple slab fronts and tab cabinet pulls
- Island Stone Wave glass backsplash tile
- White quartz countertops
- Thermador range and dishwasher
- Cedar & Moss mid-century brass light fixtures
- Concealed undercabinet plug mold receptacles
- Undercabinet LED lighting
- Faux-wood porcelain tile for island paneling
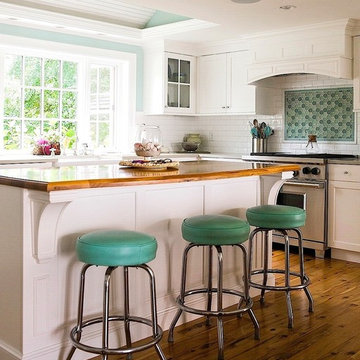
The newly-renovated kitchen retains the feel of the original, while incorporating all that a modern cook would desire. Ceiling over the sink was raised in a small dome lined with beadboard. From the work island you can see the water. Soft blue walls, seaglass tile and honed quartz countertops repeat the theme of the house and water views. Photograph by Michael J. Lee
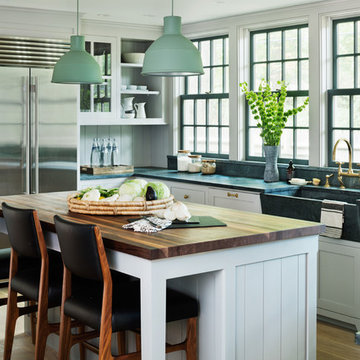
Exemple d'une cuisine nature en U de taille moyenne avec un évier de ferme, un placard à porte plane, des portes de placard grises, un plan de travail en stéatite, une crédence verte, une crédence en dalle de pierre, un électroménager en acier inoxydable, parquet clair et îlot.

Idées déco pour une grande cuisine ouverte parallèle classique en bois brun avec un évier encastré, un placard à porte shaker, un plan de travail en granite, une crédence verte, une crédence en céramique, un électroménager en acier inoxydable, un sol en carrelage de céramique et îlot.

Complete home remodel with updated front exterior, kitchen, and master bathroom
Cette image montre une grande cuisine américaine parallèle et blanche et bois design avec un évier 2 bacs, un placard à porte shaker, un plan de travail en quartz modifié, un électroménager en acier inoxydable, des portes de placard marrons, une crédence verte, une crédence en carreau de verre, sol en stratifié, un sol marron, un plan de travail blanc et une péninsule.
Cette image montre une grande cuisine américaine parallèle et blanche et bois design avec un évier 2 bacs, un placard à porte shaker, un plan de travail en quartz modifié, un électroménager en acier inoxydable, des portes de placard marrons, une crédence verte, une crédence en carreau de verre, sol en stratifié, un sol marron, un plan de travail blanc et une péninsule.

Inspiration pour une cuisine américaine traditionnelle en U de taille moyenne avec un évier 2 bacs, un placard à porte shaker, des portes de placard blanches, un plan de travail en granite, une crédence verte, une crédence en carreau briquette, un électroménager en acier inoxydable, un sol en carrelage de céramique et îlot.

The homeowner's had a small, non functional kitchen. With their desire to think outside of the box we were able to knock down a structural wall between the kitchen and dining room to give them a large island and a more functional kitchen. To keep costs down we left the sink in the existing location under the window. We provided them with a large pantry cabinet to replace their closet. In the dining room area we flanked the window with a window seat and a storage space for them to put shoes when coming in from the garage. This more open concept kitchen provides the homeowner's with a great entertaining space for their large family gatherings.
Mike Kaskel
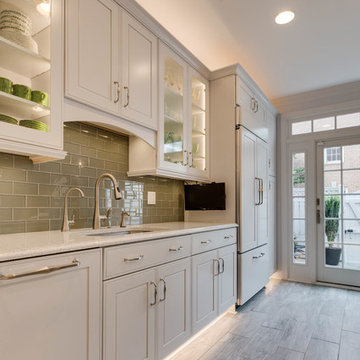
Designed by Samantha Souders of Reico Kitchen & Bath in Springfield, VA in collaboration with NCH Home Solutions, this transitional inspired kitchen design features Merillat Masterpiece cabinets in the Gallina door style in Maple in 2 finishes: the perimeter features a Dove White finish and the island features a Greyloft finish. Countertops are quartz by Cambria in the color Whitney. Kitchen appliances are by KitchenAid.
Tile backsplash is Lunada Bay Ascot Mint 3x6 Subway Glass. Hardware is "Spectrum" by Top Knobs in a brushed nickel finish. Floor tiles are Levoni "Grey Fossil Wood" 8x24 tile.
Photos courtesy of BTW Images LLC / www.btwimages.com.
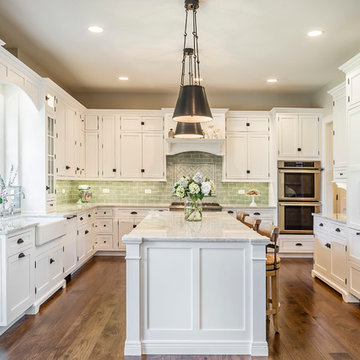
Rolfe Hokanson
Réalisation d'une cuisine américaine encastrable tradition en L avec un évier de ferme, un placard à porte shaker, des portes de placard blanches, un plan de travail en quartz, une crédence verte, une crédence en céramique, un sol en bois brun et îlot.
Réalisation d'une cuisine américaine encastrable tradition en L avec un évier de ferme, un placard à porte shaker, des portes de placard blanches, un plan de travail en quartz, une crédence verte, une crédence en céramique, un sol en bois brun et îlot.

This whole house remodel included a kitchen & 3 baths for a young growing family.
They were going for a transitional style with a coastal twist. The kitchen was designed using Fieldstone Cabinetry with a light-colored perimeter and a darker island for contrast. The traditional farmhouse style sink is contrasted with a contemporary single control faucet in polished chrome.
Kyle J Caldwell Photography
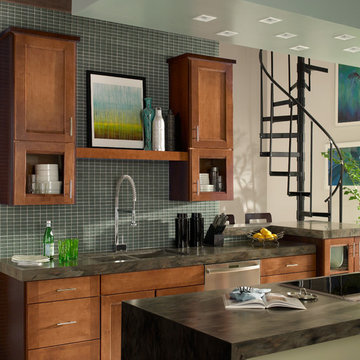
Moehl Millwork provided cabinetry made by Waypoint Living Spaces for this kitchen. The cabinets are stained auburn on maple. The door series is 420.
Réalisation d'une cuisine tradition en bois brun de taille moyenne avec un évier 2 bacs, un placard avec porte à panneau encastré, une crédence verte, une crédence en carreau de verre, un électroménager en acier inoxydable et îlot.
Réalisation d'une cuisine tradition en bois brun de taille moyenne avec un évier 2 bacs, un placard avec porte à panneau encastré, une crédence verte, une crédence en carreau de verre, un électroménager en acier inoxydable et îlot.

Interior Design work performed by Design by Eric G
Réalisation d'une très grande cuisine ouverte chalet en L et bois brun avec un évier de ferme, un placard avec porte à panneau encastré, un plan de travail en granite, une crédence verte, une crédence en carrelage de pierre, un électroménager en acier inoxydable, parquet clair et îlot.
Réalisation d'une très grande cuisine ouverte chalet en L et bois brun avec un évier de ferme, un placard avec porte à panneau encastré, un plan de travail en granite, une crédence verte, une crédence en carrelage de pierre, un électroménager en acier inoxydable, parquet clair et îlot.
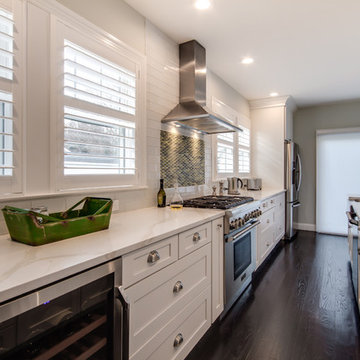
Jose Alfano
Inspiration pour une cuisine américaine parallèle minimaliste de taille moyenne avec un évier de ferme, un placard à porte shaker, des portes de placard blanches, un plan de travail en quartz, une crédence verte, une crédence en carreau de verre, un électroménager en acier inoxydable, parquet foncé et îlot.
Inspiration pour une cuisine américaine parallèle minimaliste de taille moyenne avec un évier de ferme, un placard à porte shaker, des portes de placard blanches, un plan de travail en quartz, une crédence verte, une crédence en carreau de verre, un électroménager en acier inoxydable, parquet foncé et îlot.

What this Mid-century modern home originally lacked in kitchen appeal it made up for in overall style and unique architectural home appeal. That appeal which reflects back to the turn of the century modernism movement was the driving force for this sleek yet simplistic kitchen design and remodel.
Stainless steel aplliances, cabinetry hardware, counter tops and sink/faucet fixtures; removed wall and added peninsula with casual seating; custom cabinetry - horizontal oriented grain with quarter sawn red oak veneer - flat slab - full overlay doors; full height kitchen cabinets; glass tile - installed countertop to ceiling; floating wood shelving; Karli Moore Photography

What this Mid-century modern home originally lacked in kitchen appeal it made up for in overall style and unique architectural home appeal. That appeal which reflects back to the turn of the century modernism movement was the driving force for this sleek yet simplistic kitchen design and remodel.
Stainless steel aplliances, cabinetry hardware, counter tops and sink/faucet fixtures; removed wall and added peninsula with casual seating; custom cabinetry - horizontal oriented grain with quarter sawn red oak veneer - flat slab - full overlay doors; full height kitchen cabinets; glass tile - installed countertop to ceiling; floating wood shelving; Karli Moore Photography
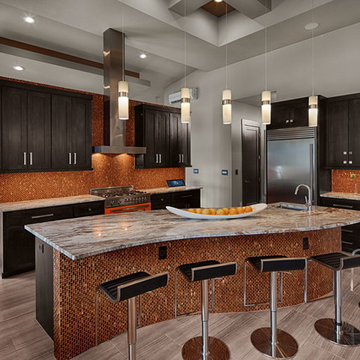
Inspiration pour une cuisine design en U et bois foncé avec un évier encastré, une crédence orange, une crédence en mosaïque et îlot.

Réalisation d'une grande cuisine américaine linéaire tradition en bois brun avec un évier encastré, un placard avec porte à panneau encastré, un plan de travail en granite, une crédence verte, une crédence en carreau de verre, un électroménager en acier inoxydable, parquet foncé et îlot.

Cette image montre une grande cuisine américaine design en L avec un évier encastré, des portes de placard grises, une crédence verte, une crédence en carreau de verre, un électroménager en acier inoxydable, parquet foncé, îlot, un placard à porte plane, un plan de travail en quartz et un sol marron.
Idées déco de cuisines avec une crédence verte et une crédence orange
5