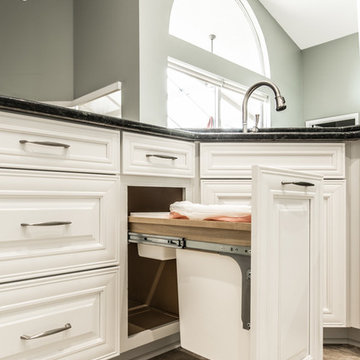Cuisine
Trier par :
Budget
Trier par:Populaires du jour
101 - 120 sur 32 671 photos
1 sur 3
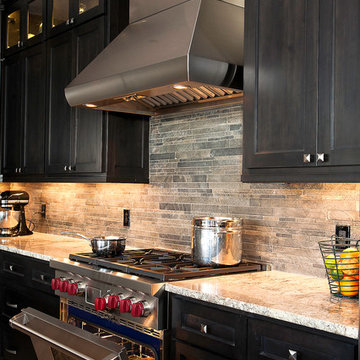
Inspiration pour une cuisine américaine traditionnelle en L et bois foncé de taille moyenne avec un évier de ferme, un placard à porte shaker, un plan de travail en granite, une crédence verte, une crédence en carrelage de pierre, un électroménager en acier inoxydable, un sol en carrelage de porcelaine, îlot et un sol marron.
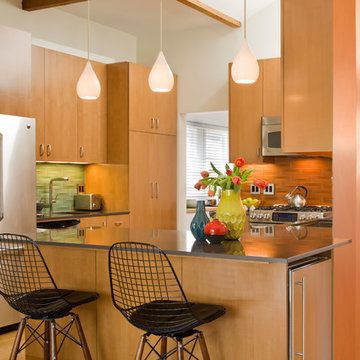
What began as a simple kitchen ‘face-lift’ turned into a more complex kitchen remodel when it was determined that what the client was really seeking was to create a space which evoked the warmth of wood. The challenge was to take a dated (c. 1980’s) white plastic laminate kitchen with a white Formica counter top and transform it into a warmly, wood-clad kitchen without having to demolish the entire kitchen cabinetry. With new door and drawer faces and the careful ‘skinning’ of the existing laminate cabinets with a stained maple veneer; the space became more luxurious and updated. The counter top was replaced with a new quartz slab from Eurostone. The peninsula now accommodates counter-height seating. The Haiku bamboo ceiling fan from Big Ass Fans graces the family room.
Photography: Manolo Langis
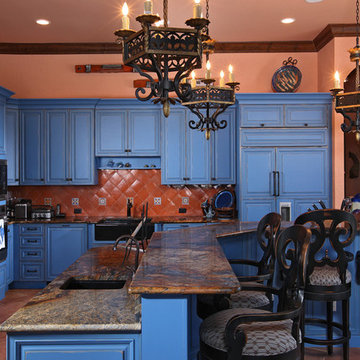
Advanced Photography Specialist
Aménagement d'une cuisine ouverte méditerranéenne en U avec un évier posé, un placard avec porte à panneau surélevé, des portes de placard bleues, un plan de travail en granite, une crédence orange, une crédence en céramique, un électroménager en acier inoxydable, un sol en carrelage de céramique et îlot.
Aménagement d'une cuisine ouverte méditerranéenne en U avec un évier posé, un placard avec porte à panneau surélevé, des portes de placard bleues, un plan de travail en granite, une crédence orange, une crédence en céramique, un électroménager en acier inoxydable, un sol en carrelage de céramique et îlot.

Step in Lighted pantry - lights activate when doors open
Idée de décoration pour une arrière-cuisine tradition en L de taille moyenne avec aucun îlot, un placard avec porte à panneau encastré, des portes de placard blanches, plan de travail en marbre, une crédence verte, une crédence en céramique, un électroménager en acier inoxydable, un évier de ferme et un sol en bois brun.
Idée de décoration pour une arrière-cuisine tradition en L de taille moyenne avec aucun îlot, un placard avec porte à panneau encastré, des portes de placard blanches, plan de travail en marbre, une crédence verte, une crédence en céramique, un électroménager en acier inoxydable, un évier de ferme et un sol en bois brun.
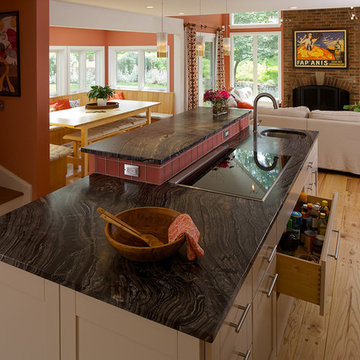
Cette image montre une grande cuisine ouverte traditionnelle en U avec îlot, un placard à porte shaker, des portes de placard beiges, un plan de travail en granite, une crédence orange, une crédence en carreau de verre, un électroménager en acier inoxydable et parquet clair.
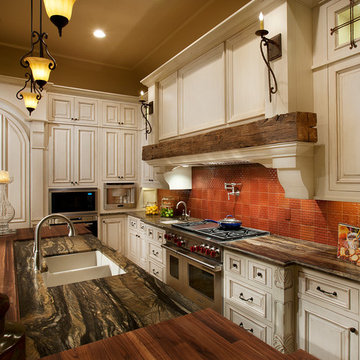
Kitchen shows a wood hood with an inset beam detail. countertops are a combination of granite and black walnut. Photo by Dino Tonn
Idée de décoration pour une grande cuisine méditerranéenne en U fermée avec un évier 2 bacs, un placard avec porte à panneau surélevé, des portes de placard blanches, plan de travail en marbre, une crédence orange, une crédence en mosaïque, un électroménager en acier inoxydable et îlot.
Idée de décoration pour une grande cuisine méditerranéenne en U fermée avec un évier 2 bacs, un placard avec porte à panneau surélevé, des portes de placard blanches, plan de travail en marbre, une crédence orange, une crédence en mosaïque, un électroménager en acier inoxydable et îlot.
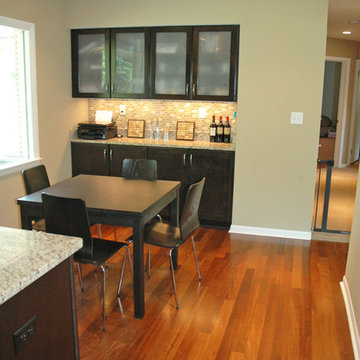
This home located in Thiensville, Wisconsin was an original 1950's ranch with three bedrooms and one and one half baths. The remodel consisted of all new finishes throughout with a new kitchen matching the existing kitchen layout. The main bath was completely remodeled with new fixtures and finishes using the existing cabinetry. The original half bath was converted into a full bath by using an adjoining closet for more space. The new bathroom consists of new custom shower, fixtures and cabinets. This project is a good example of how to fix up an outdated house with a low budget.

Photo by Michele Lee Willson
Exemple d'une cuisine américaine chic en bois brun et L de taille moyenne avec un placard à porte shaker, une crédence verte, une crédence en carreau briquette, un électroménager en acier inoxydable, un évier encastré, un plan de travail en quartz modifié, un sol en bois brun et îlot.
Exemple d'une cuisine américaine chic en bois brun et L de taille moyenne avec un placard à porte shaker, une crédence verte, une crédence en carreau briquette, un électroménager en acier inoxydable, un évier encastré, un plan de travail en quartz modifié, un sol en bois brun et îlot.
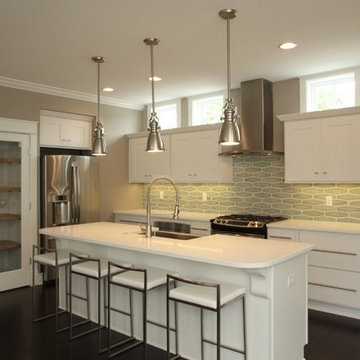
Elongated hexagon tile back splash adds elegance to this transitional space.
Cette photo montre une cuisine ouverte chic en L de taille moyenne avec un évier de ferme, un placard à porte shaker, des portes de placard blanches, un plan de travail en quartz, une crédence verte, une crédence en céramique, un électroménager en acier inoxydable et parquet foncé.
Cette photo montre une cuisine ouverte chic en L de taille moyenne avec un évier de ferme, un placard à porte shaker, des portes de placard blanches, un plan de travail en quartz, une crédence verte, une crédence en céramique, un électroménager en acier inoxydable et parquet foncé.

http://sonomarealestatephotography.com/
Aménagement d'une grande cuisine ouverte classique en bois clair et U avec un évier 2 bacs, un placard à porte plane, une crédence verte, un électroménager blanc, une crédence en carreau de verre, parquet clair, îlot et un sol beige.
Aménagement d'une grande cuisine ouverte classique en bois clair et U avec un évier 2 bacs, un placard à porte plane, une crédence verte, un électroménager blanc, une crédence en carreau de verre, parquet clair, îlot et un sol beige.
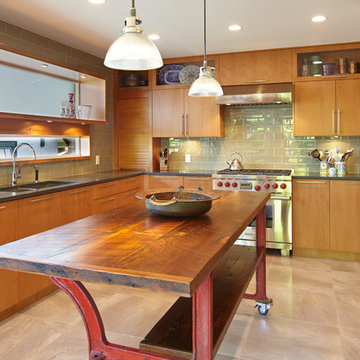
Martin Knowles Photography
Inspiration pour une cuisine design en U et bois brun fermée avec un évier 2 bacs, un placard à porte plane, une crédence verte, une crédence en carrelage métro, un électroménager en acier inoxydable et un plan de travail en granite.
Inspiration pour une cuisine design en U et bois brun fermée avec un évier 2 bacs, un placard à porte plane, une crédence verte, une crédence en carrelage métro, un électroménager en acier inoxydable et un plan de travail en granite.
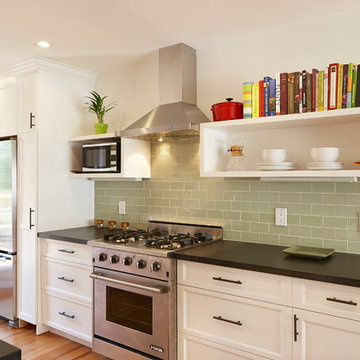
David Kingsbury, www.davidkingsburyphoto.com
Inspiration pour une cuisine parallèle traditionnelle avec un placard avec porte à panneau encastré, des portes de placard blanches, une crédence verte, une crédence en carreau de verre et un électroménager en acier inoxydable.
Inspiration pour une cuisine parallèle traditionnelle avec un placard avec porte à panneau encastré, des portes de placard blanches, une crédence verte, une crédence en carreau de verre et un électroménager en acier inoxydable.

digitalmagic productions
Aménagement d'une cuisine américaine montagne en L et bois clair avec un évier 2 bacs, un placard avec porte à panneau encastré, un plan de travail en granite, une crédence verte, une crédence en carrelage de pierre, un électroménager en acier inoxydable, un sol en ardoise et îlot.
Aménagement d'une cuisine américaine montagne en L et bois clair avec un évier 2 bacs, un placard avec porte à panneau encastré, un plan de travail en granite, une crédence verte, une crédence en carrelage de pierre, un électroménager en acier inoxydable, un sol en ardoise et îlot.

A view of the kitchen with the IKEA butcher block countertop in the foreground. 3'x9' Hanstone island in the background, with view through arched opening into the dining room/library. Windows under the upper cabinets bring soft northern light into the kitchen. Stair guardrail of steel and maple.
Wall paint color: "Beach Glass," Benjamin Moore.
Photo by Whit Preston.

photography by Trent Bell
Cette image montre une cuisine traditionnelle en bois brun et L fermée avec un évier encastré, une crédence en dalle de pierre, un électroménager en acier inoxydable, une crédence verte, un placard à porte shaker et un plan de travail en stéatite.
Cette image montre une cuisine traditionnelle en bois brun et L fermée avec un évier encastré, une crédence en dalle de pierre, un électroménager en acier inoxydable, une crédence verte, un placard à porte shaker et un plan de travail en stéatite.
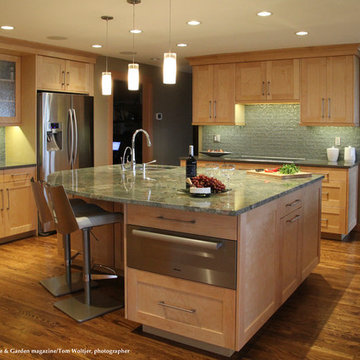
An induction cooktop paired with a down draft exhaust system, a warming drawer, a compact speed cook wall oven, trio counter depth refrigerator and under counter wall oven (opposite the cooktop) provide all the appliance power a gourmet cook could ask for.
West Sound Home & Garden magazine/Tom Woltjer, photographer
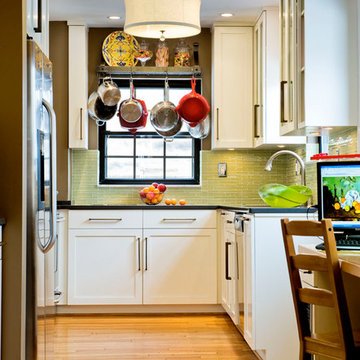
David Aschkenas, photographer
Idée de décoration pour une cuisine bohème en U fermée avec une crédence verte, des portes de placard blanches, un placard à porte shaker, une crédence en carreau de verre et un électroménager en acier inoxydable.
Idée de décoration pour une cuisine bohème en U fermée avec une crédence verte, des portes de placard blanches, un placard à porte shaker, une crédence en carreau de verre et un électroménager en acier inoxydable.

Photographer: David Whittaker
Aménagement d'une grande cuisine américaine linéaire contemporaine avec un électroménager en acier inoxydable, un évier encastré, un placard à porte plane, des portes de placard noires, un plan de travail en surface solide, une crédence verte, une crédence en carreau briquette, îlot et parquet foncé.
Aménagement d'une grande cuisine américaine linéaire contemporaine avec un électroménager en acier inoxydable, un évier encastré, un placard à porte plane, des portes de placard noires, un plan de travail en surface solide, une crédence verte, une crédence en carreau briquette, îlot et parquet foncé.

Designed as a prominent display of Architecture, Elk Ridge Lodge stands firmly upon a ridge high atop the Spanish Peaks Club in Big Sky, Montana. Designed around a number of principles; sense of presence, quality of detail, and durability, the monumental home serves as a Montana Legacy home for the family.
Throughout the design process, the height of the home to its relationship on the ridge it sits, was recognized the as one of the design challenges. Techniques such as terracing roof lines, stretching horizontal stone patios out and strategically placed landscaping; all were used to help tuck the mass into its setting. Earthy colored and rustic exterior materials were chosen to offer a western lodge like architectural aesthetic. Dry stack parkitecture stone bases that gradually decrease in scale as they rise up portray a firm foundation for the home to sit on. Historic wood planking with sanded chink joints, horizontal siding with exposed vertical studs on the exterior, and metal accents comprise the remainder of the structures skin. Wood timbers, outriggers and cedar logs work together to create diversity and focal points throughout the exterior elevations. Windows and doors were discussed in depth about type, species and texture and ultimately all wood, wire brushed cedar windows were the final selection to enhance the "elegant ranch" feel. A number of exterior decks and patios increase the connectivity of the interior to the exterior and take full advantage of the views that virtually surround this home.
Upon entering the home you are encased by massive stone piers and angled cedar columns on either side that support an overhead rail bridge spanning the width of the great room, all framing the spectacular view to the Spanish Peaks Mountain Range in the distance. The layout of the home is an open concept with the Kitchen, Great Room, Den, and key circulation paths, as well as certain elements of the upper level open to the spaces below. The kitchen was designed to serve as an extension of the great room, constantly connecting users of both spaces, while the Dining room is still adjacent, it was preferred as a more dedicated space for more formal family meals.
There are numerous detailed elements throughout the interior of the home such as the "rail" bridge ornamented with heavy peened black steel, wire brushed wood to match the windows and doors, and cannon ball newel post caps. Crossing the bridge offers a unique perspective of the Great Room with the massive cedar log columns, the truss work overhead bound by steel straps, and the large windows facing towards the Spanish Peaks. As you experience the spaces you will recognize massive timbers crowning the ceilings with wood planking or plaster between, Roman groin vaults, massive stones and fireboxes creating distinct center pieces for certain rooms, and clerestory windows that aid with natural lighting and create exciting movement throughout the space with light and shadow.
6
