Idées déco de cuisines avec une péninsule et différents designs de plafond
Trier par :
Budget
Trier par:Populaires du jour
101 - 120 sur 4 673 photos
1 sur 3
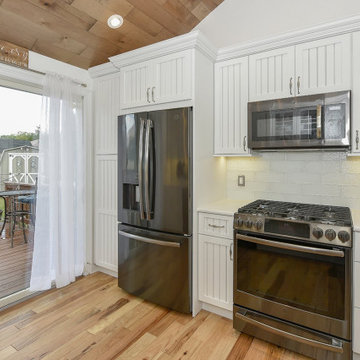
Réalisation d'une petite cuisine tradition en L fermée avec un évier de ferme, un placard avec porte à panneau encastré, des portes de placard blanches, un plan de travail en quartz modifié, une crédence blanche, une crédence en carrelage métro, un électroménager en acier inoxydable, parquet clair, une péninsule, un sol marron, un plan de travail blanc et un plafond voûté.
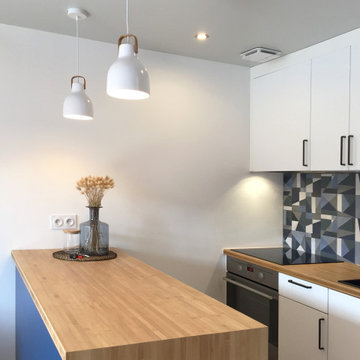
Cette image montre une petite cuisine ouverte parallèle design avec un évier encastré, un placard à porte plane, des portes de placard blanches, un plan de travail en bois, une crédence multicolore, une crédence en céramique, un électroménager noir, parquet clair, une péninsule et poutres apparentes.
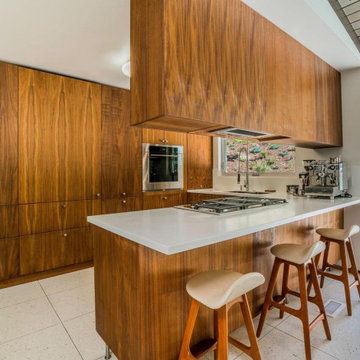
Looking in to kitchen.
Inspiration pour une cuisine vintage en bois brun de taille moyenne avec un évier 2 bacs, un placard à porte plane, un plan de travail en surface solide, un électroménager en acier inoxydable, un sol en terrazzo, une péninsule, un sol blanc, un plan de travail blanc et poutres apparentes.
Inspiration pour une cuisine vintage en bois brun de taille moyenne avec un évier 2 bacs, un placard à porte plane, un plan de travail en surface solide, un électroménager en acier inoxydable, un sol en terrazzo, une péninsule, un sol blanc, un plan de travail blanc et poutres apparentes.
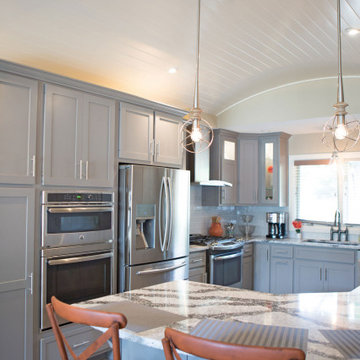
The kitchen has upper and lower grey cabinets with a recessed panel and stainless handles. A white painted wood barrel ceiling is a special accent feature along with a slightly curved peninsula bar.
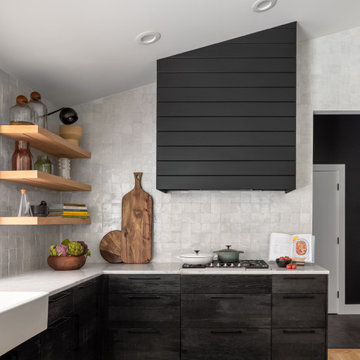
kitchen with custom vaulted range hood and full height zellige tile
Idées déco pour une grande cuisine américaine contemporaine en U avec un évier de ferme, un placard à porte plane, des portes de placard noires, plan de travail en marbre, une crédence blanche, une crédence en céramique, parquet clair, une péninsule, un sol beige, un plan de travail blanc et un plafond voûté.
Idées déco pour une grande cuisine américaine contemporaine en U avec un évier de ferme, un placard à porte plane, des portes de placard noires, plan de travail en marbre, une crédence blanche, une crédence en céramique, parquet clair, une péninsule, un sol beige, un plan de travail blanc et un plafond voûté.

Réalisation d'une cuisine ouverte linéaire tradition avec un évier encastré, un placard à porte affleurante, des portes de placard blanches, plan de travail carrelé, une crédence blanche, un électroménager blanc, un sol en terrazzo, une péninsule, un sol blanc, un plan de travail blanc et un plafond en papier peint.
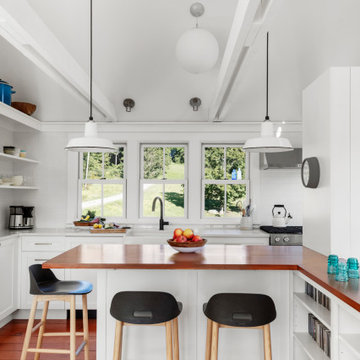
TEAM
Architect: LDa Architecture & Interiors
Builder: Lou Boxer Builder
Photographer: Greg Premru Photography
Cette photo montre une petite cuisine ouverte parallèle nature avec une péninsule, des portes de placard blanches, un plan de travail en quartz, un plan de travail blanc, un évier de ferme, une crédence blanche, un électroménager en acier inoxydable, un sol en bois brun, poutres apparentes, un placard à porte shaker et un sol marron.
Cette photo montre une petite cuisine ouverte parallèle nature avec une péninsule, des portes de placard blanches, un plan de travail en quartz, un plan de travail blanc, un évier de ferme, une crédence blanche, un électroménager en acier inoxydable, un sol en bois brun, poutres apparentes, un placard à porte shaker et un sol marron.
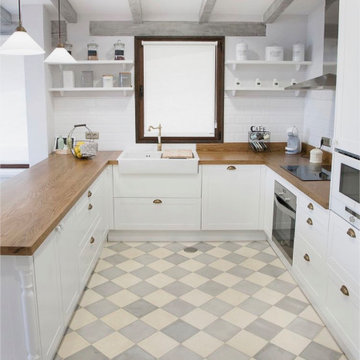
Cocina para una casa de campo. Cocina americana con encimara de madera y mueblo blanco. Suelo hidráulico haciendo un damero blanco y gris
Inspiration pour une cuisine ouverte rustique en U de taille moyenne avec un évier de ferme, des portes de placard blanches, un plan de travail en bois, une crédence blanche, une crédence en céramique, un électroménager en acier inoxydable, une péninsule et un plafond voûté.
Inspiration pour une cuisine ouverte rustique en U de taille moyenne avec un évier de ferme, des portes de placard blanches, un plan de travail en bois, une crédence blanche, une crédence en céramique, un électroménager en acier inoxydable, une péninsule et un plafond voûté.

The dramatic open and airy kitchen remodel revealed just how much potential lied within this home. The sleek white cabinet design is much fresher than the former wood material in this kitchen and make it feel twice as big. The polished quartz countertops and backsplash perfectly complement the apron sink and new appliances, while the adorable pair of 10-lite doors scream, welcome home.
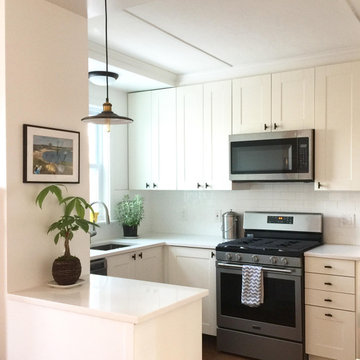
This budget-conscious remodel of a 1910 farmhouse involved opening up the compact kitchen to the primary living space. The palette was intentionally kept spare, with whites and neutrals helping to reflect natural light into the home, making it appear brighter and more spacious. The kitchen layout is designed for maximum efficiency. Despite its limited size, it offers efficient, ample storage, and feels light, bright, and open.
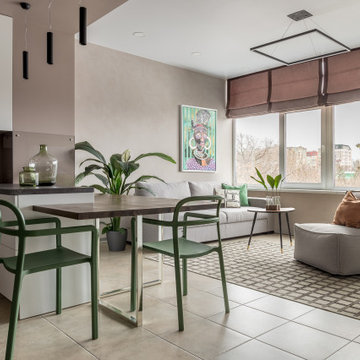
Idées déco pour une petite cuisine ouverte contemporaine en U avec un évier posé, un placard à porte plane, des portes de placard blanches, un plan de travail en stratifié, une crédence beige, une crédence en carreau de verre, un électroménager noir, un sol en carrelage de porcelaine, une péninsule, un sol beige, plan de travail noir et un plafond décaissé.

Magnifique rénovation pour cette cuisine.
Nous avons redistribuer les espaces pour plus de confort d'usage, ajouter des rangements.
Le choix d'un modèle de meuble Italien sans poignées à été une évidence pour ses lignes épurée, ce qui confère une harmonie visuelle.
Un granit noir avec quelques veines blanches pour une ambiance haut de gamme.
Nous avons également été chercher une hauteur visuelle avec l'installation d'une hotte de plafond combiné à une crédence toute hauteur en verre trempé.
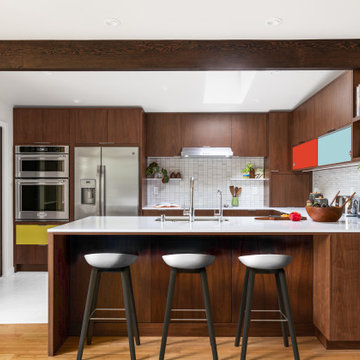
Idées déco pour une cuisine américaine blanche et bois rétro en U et bois foncé de taille moyenne avec un évier 1 bac, un placard à porte plane, un plan de travail en quartz modifié, une crédence blanche, une crédence en céramique, un électroménager en acier inoxydable, un sol en carrelage de porcelaine, une péninsule, un sol blanc, un plan de travail blanc et poutres apparentes.

The original space was a long, narrow room, with a tv and sofa on one end, and a dining table on the other. Both zones felt completely disjointed and at loggerheads with one another. Attached to the space, through glazed double doors, was a small kitchen area, illuminated in borrowed light from the conservatory and an uninspiring roof light in a connecting space.
But our designers knew exactly what to do with this home that had so much untapped potential. Starting by moving the kitchen into the generously sized orangery space, with informal seating around a breakfast bar. Creating a bright, welcoming, and social environment to prepare family meals and relax together in close proximity. In the warmer months the French doors, positioned within this kitchen zone, open out to a comfortable outdoor living space where the family can enjoy a chilled glass of wine and a BBQ on a cool summers evening.
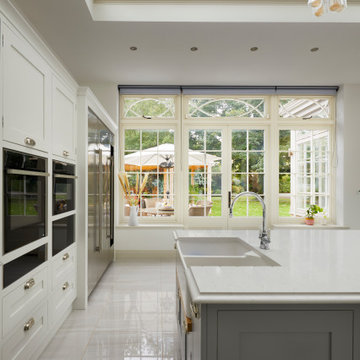
The original space was a long, narrow room, with a tv and sofa on one end, and a dining table on the other. Both zones felt completely disjointed and at loggerheads with one another. Attached to the space, through glazed double doors, was a small kitchen area, illuminated in borrowed light from the conservatory and an uninspiring roof light in a connecting space.
But our designers knew exactly what to do with this home that had so much untapped potential. Starting by moving the kitchen into the generously sized orangery space, with informal seating around a breakfast bar. Creating a bright, welcoming, and social environment to prepare family meals and relax together in close proximity. In the warmer months the French doors, positioned within this kitchen zone, open out to a comfortable outdoor living space where the family can enjoy a chilled glass of wine and a BBQ on a cool summers evening.
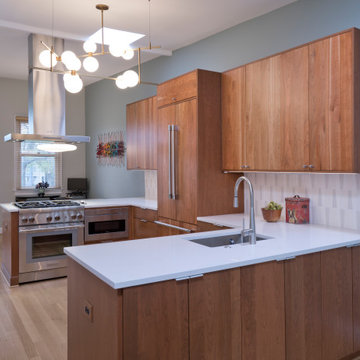
A two-bed, two-bath condo located in the Historic Capitol Hill neighborhood of Washington, DC was reimagined with the clean lined sensibilities and celebration of beautiful materials found in Mid-Century Modern designs. A soothing gray-green color palette sets the backdrop for cherry cabinetry and white oak floors. Specialty lighting, handmade tile, and a slate clad corner fireplace further elevate the space. A new Trex deck with cable railing system connects the home to the outdoors.
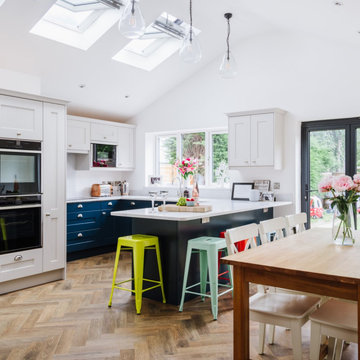
Exemple d'une cuisine encastrable et bicolore chic en U de taille moyenne avec un évier encastré, un placard à porte shaker, un sol en bois brun, une péninsule, un sol marron, un plafond voûté, des portes de placard bleues, un plan de travail en quartz, une crédence blanche, une crédence en dalle de pierre et un plan de travail blanc.
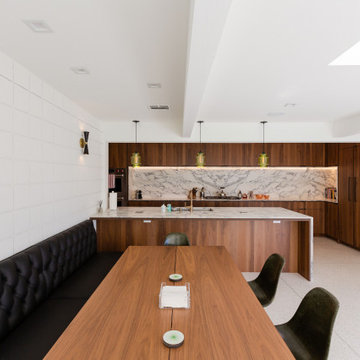
Aménagement d'une grande cuisine américaine linéaire et encastrable rétro en bois foncé avec un évier encastré, un placard à porte plane, un plan de travail en quartz modifié, une crédence blanche, une crédence en quartz modifié, un sol en terrazzo, une péninsule, un sol blanc, un plan de travail blanc et poutres apparentes.

Idée de décoration pour une petite cuisine américaine linéaire et encastrable nordique avec un évier intégré, des portes de placard blanches, un plan de travail en surface solide, une crédence blanche, une crédence en feuille de verre, parquet clair, une péninsule, un sol beige, un plan de travail blanc et un plafond en papier peint.
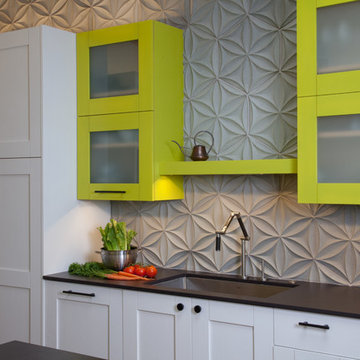
Gail Ownes
Réalisation d'une cuisine parallèle vintage avec un évier 1 bac, un placard à porte shaker, des portes de placard jaunes, un plan de travail en quartz modifié, une crédence grise, une crédence en carreau de ciment, un électroménager blanc, un sol en bois brun, une péninsule, un sol marron, plan de travail noir et poutres apparentes.
Réalisation d'une cuisine parallèle vintage avec un évier 1 bac, un placard à porte shaker, des portes de placard jaunes, un plan de travail en quartz modifié, une crédence grise, une crédence en carreau de ciment, un électroménager blanc, un sol en bois brun, une péninsule, un sol marron, plan de travail noir et poutres apparentes.
Idées déco de cuisines avec une péninsule et différents designs de plafond
6