Idées déco de cuisines avec une péninsule et un plan de travail marron
Trier par :
Budget
Trier par:Populaires du jour
41 - 60 sur 3 166 photos
1 sur 3

Idée de décoration pour une cuisine américaine parallèle et bicolore asiatique en bois brun avec un placard à porte shaker, un plan de travail en bois, une crédence noire, un sol en bois brun, une péninsule, un sol marron et un plan de travail marron.
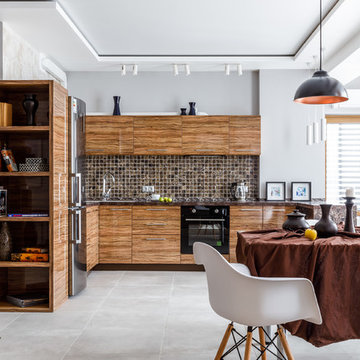
Дизайн: Ксения Лысенко
Фото: Михаил Чекалов
Réalisation d'une cuisine ouverte design en L et bois brun avec un évier posé, un placard à porte plane, une crédence marron, une crédence en mosaïque, un électroménager noir, une péninsule, un sol gris et un plan de travail marron.
Réalisation d'une cuisine ouverte design en L et bois brun avec un évier posé, un placard à porte plane, une crédence marron, une crédence en mosaïque, un électroménager noir, une péninsule, un sol gris et un plan de travail marron.

Idées déco pour une cuisine ouverte encastrable et linéaire classique en bois brun de taille moyenne avec un placard à porte shaker, une crédence marron, un sol en bois brun, une péninsule, un plan de travail en granite, une crédence en mosaïque, un sol marron et un plan de travail marron.

Idée de décoration pour une cuisine ouverte nordique en U avec un placard à porte plane, des portes de placard blanches, un plan de travail en bois, une crédence grise, une péninsule, un sol multicolore, un plan de travail marron et un évier posé.

We designed this cosy grey family kitchen with reclaimed timber and elegant brass finishes, to work better with our clients’ style of living. We created this new space by knocking down an internal wall, to greatly improve the flow between the two rooms.
Our clients came to us with the vision of creating a better functioning kitchen with more storage for their growing family. We were challenged to design a more cost-effective space after the clients received some architectural plans which they thought were unnecessary. Storage and open space were at the forefront of this design.
Previously, this space was two rooms, separated by a wall. We knocked through to open up the kitchen and create a more communal family living area. Additionally, we knocked through into the area under the stairs to make room for an integrated fridge freezer.
The kitchen features reclaimed iroko timber throughout. The wood is reclaimed from old school lab benches, with the graffiti sanded away to reveal the beautiful grain underneath. It’s exciting when a kitchen has a story to tell. This unique timber unites the two zones, and is seen in the worktops, homework desk and shelving.
Our clients had two growing children and wanted a space for them to sit and do their homework. As a result of the lack of space in the previous room, we designed a homework bench to fit between two bespoke units. Due to lockdown, the clients children had spent most of the year in the dining room completing their school work. They lacked space and had limited storage for the children’s belongings. By creating a homework bench, we gave the family back their dining area, and the units on either side are valuable storage space. Additionally, the clients are now able to help their children with their work whilst cooking at the same time. This is a hugely important benefit of this multi-functional space.
The beautiful tiled splashback is the focal point of the kitchen. The combination of the teal and vibrant yellow into the muted colour palette brightens the room and ties together all of the brass accessories. Golden tones combined with the dark timber give the kitchen a cosy ambiance, creating a relaxing family space.
The end result is a beautiful new family kitchen-diner. The transformation made by knocking through has been enormous, with the reclaimed timber and elegant brass elements the stars of the kitchen. We hope that it will provide the family with a warm and homely space for many years to come.

Cette image montre une petite cuisine traditionnelle en L avec un placard à porte plane, des portes de placards vertess, un plan de travail en bois, un électroménager blanc, un sol en bois brun, une péninsule, un sol marron, un plan de travail marron et un plafond en bois.
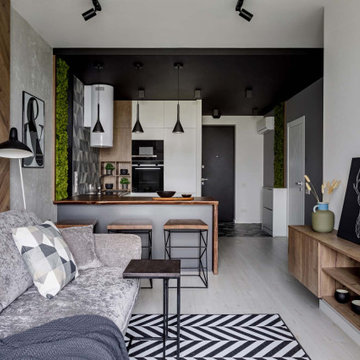
Exemple d'une cuisine ouverte scandinave avec un placard à porte plane, une péninsule et un plan de travail marron.

すご~く広いリビングで心置きなく寛ぎたい。
くつろぐ場所は、ほど良くプライバシーを保つように。
ゆっくり本を読んだり、家族団らんしたり、たのしさを詰め込んだ暮らしを考えた。
ひとつひとつ動線を考えたら、私たち家族のためだけの「平屋」のカタチにたどり着いた。
流れるような回遊動線は、きっと日々の家事を楽しくしてくれる。
そんな家族の想いが、またひとつカタチになりました。

Weisse Küche mit geölter Eichenholzarbeitsplatte auf der Kücheninsel und weißer Laminat Arbeitsplatte auf der Küchenzeile. Maximaler Stauraum durch deckenhohe Schränke und integriertem Durchgang in die Speisekammer. Weiße, grifflose Fronten aus Birkenschichtholz mit durchgefärbtem Laminat.
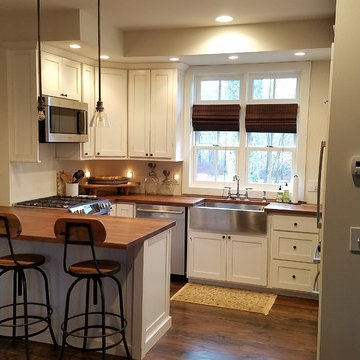
Small, yet very functional mountain home kitchen. Custom built shaker style cabinets with solid walnut butcher block countertops.
Exemple d'une petite arrière-cuisine nature en U avec un évier de ferme, un placard à porte shaker, des portes de placard blanches, un plan de travail en bois, un électroménager en acier inoxydable, un sol en bois brun, une péninsule, un sol marron et un plan de travail marron.
Exemple d'une petite arrière-cuisine nature en U avec un évier de ferme, un placard à porte shaker, des portes de placard blanches, un plan de travail en bois, un électroménager en acier inoxydable, un sol en bois brun, une péninsule, un sol marron et un plan de travail marron.

IKEA kitchen marvel:
Professional consultants, Dave & Karen like to entertain and truly maximized the practical with the aesthetically fun in this kitchen remodel of their Fairview condo in Vancouver B.C. With a budget of about $55,000 and 120 square feet, working with their contractor, Alair Homes, they took their time to thoughtfully design and focus their money where it would pay off in the reno. Karen wanted ample wine storage and Dave wanted a considerable liquor case. The result? A 3 foot deep custom pullout red wine rack that holds 40 bottles of red, nicely tucked in beside a white wine fridge that also holds another 40 bottles of white. They sourced a 140-year-old wrought iron gate that fit the wall space, and re-purposed it as a functional art piece to frame a custom 30 bottle whiskey shelf.
Durability and value were themes throughout the project. Bamboo laminated counter tops that wrap the entire kitchen and finish in a waterfall end are beautiful and sustainable. Contrasting with the dark reclaimed, hand hewn, wide plank wood floor and homestead enamel sink, its a wonderful blend of old and new. Nice appliance features include the European style Liebherr integrated fridge and instant hot water tap.
The original kitchen had Ikea cabinets and the owners wanted to keep the sleek styling and re-use the existing cabinets. They spent some time on Houzz and made their own idea book. Confident with good ideas, they set out to purchase additional Ikea cabinet pieces to create the new vision. Walls were moved and structural posts created to accommodate the new configuration. One area that was a challenge was at the end of the U shaped kitchen. There are stairs going to the loft and roof top deck (amazing views of downtown Vancouver!), and the stairs cut an angle through the cupboard area and created a void underneath them. Ideas like a cabinet man size door to a hidden room were contemplated, but in the end a unifying idea and space creator was decided on. Put in a custom appliance garage on rollers that is 3 feet deep and rolls into the void under the stairs, and is large enough to hide everything! And under the counter is room for the famous wine rack and cooler.
The result is a chic space that is comfy and inviting and keeps the urban flair the couple loves.
http://www.alairhomes.com/vancouver
©Ema Peter

Idée de décoration pour une cuisine parallèle et encastrable design avec un placard à porte plane, des portes de placard blanches, un plan de travail en bois, une crédence bleue, un sol en bois brun, une péninsule, un sol marron et un plan de travail marron.

Aménagement d'une petite cuisine ouverte industrielle en U avec un placard sans porte, un plan de travail en bois, un plan de travail marron, un évier encastré, un électroménager de couleur, un sol gris, un plafond voûté et une péninsule.

Cette image montre une cuisine américaine vintage en U et bois foncé de taille moyenne avec un évier encastré, un placard à porte plane, un plan de travail en terrazzo, une crédence multicolore, une crédence en feuille de verre, un électroménager en acier inoxydable, un sol en marbre, une péninsule, un sol beige, un plan de travail marron et poutres apparentes.
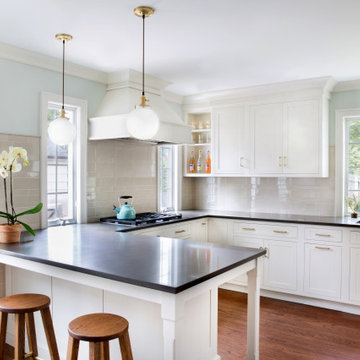
Idée de décoration pour une cuisine tradition en U fermée et de taille moyenne avec un évier encastré, un placard à porte shaker, des portes de placard blanches, un plan de travail en quartz modifié, une crédence beige, une crédence en céramique, un électroménager en acier inoxydable, un sol en bois brun, une péninsule, un sol marron et un plan de travail marron.
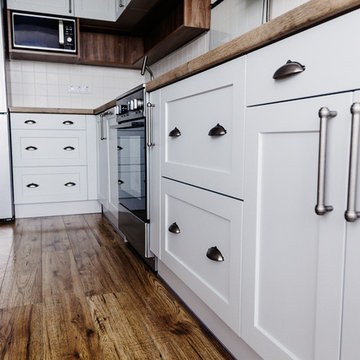
Idées déco pour une cuisine américaine classique en U de taille moyenne avec un évier posé, un placard avec porte à panneau encastré, des portes de placard blanches, un plan de travail en bois, une crédence blanche, une crédence en céramique, un électroménager en acier inoxydable, parquet foncé, une péninsule, un sol marron et un plan de travail marron.

Réalisation d'une cuisine américaine encastrable tradition en U avec un évier de ferme, un placard à porte shaker, des portes de placard bleues, un plan de travail en bois, une crédence en marbre, parquet clair, une crédence grise, une péninsule, un sol marron et un plan de travail marron.

Proyecto de Interiorismo y decoración vivienda unifamiliar adosada. Reforma integral
Aménagement d'une cuisine ouverte blanche et bois contemporaine en U et bois brun de taille moyenne avec un évier posé, un placard à porte plane, un plan de travail en granite, une crédence métallisée, une crédence en dalle métallique, un électroménager en acier inoxydable, un sol en vinyl, une péninsule, un sol gris et un plan de travail marron.
Aménagement d'une cuisine ouverte blanche et bois contemporaine en U et bois brun de taille moyenne avec un évier posé, un placard à porte plane, un plan de travail en granite, une crédence métallisée, une crédence en dalle métallique, un électroménager en acier inoxydable, un sol en vinyl, une péninsule, un sol gris et un plan de travail marron.
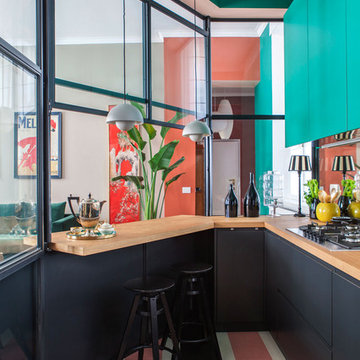
Idée de décoration pour une cuisine design en U avec un placard à porte plane, des portes de placard noires, un plan de travail en bois, une péninsule, un sol multicolore et un plan de travail marron.
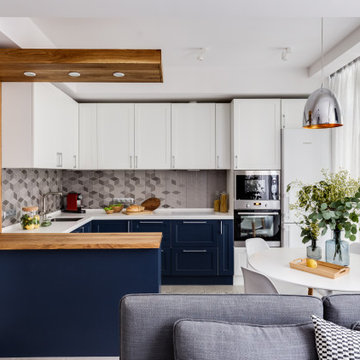
Réalisation d'une cuisine américaine tradition en U avec un évier encastré, un placard à porte shaker, des portes de placard bleues, un plan de travail en bois, une crédence grise, un électroménager blanc, une péninsule, un sol beige et un plan de travail marron.
Idées déco de cuisines avec une péninsule et un plan de travail marron
3