Idées déco de cuisines avec une péninsule et un plan de travail marron
Trier par :
Budget
Trier par:Populaires du jour
81 - 100 sur 3 166 photos
1 sur 3
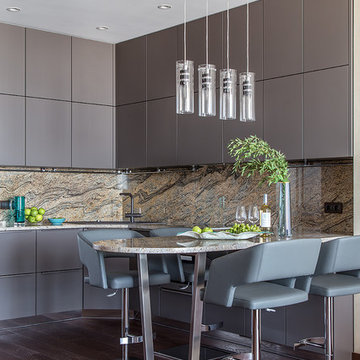
Réalisation d'une cuisine design en U avec un placard à porte plane, des portes de placard grises, une crédence marron, une crédence en dalle de pierre, parquet foncé, une péninsule, un sol marron et un plan de travail marron.
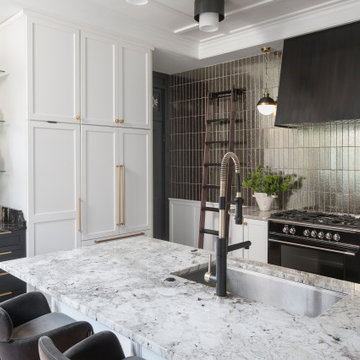
Réalisation d'une petite cuisine américaine méditerranéenne avec un évier encastré, un placard à porte shaker, des portes de placard blanches, un plan de travail en granite, une crédence métallisée, une crédence en céramique, un électroménager noir, un sol en bois brun, une péninsule, un sol marron et un plan de travail marron.
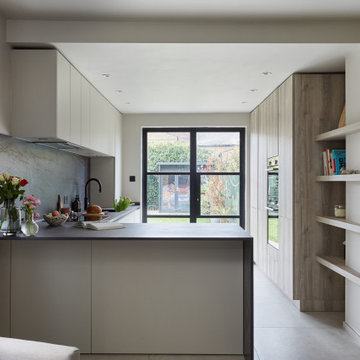
A lovely mix of materials in this long galley kitchen. The German manufactured handle less kitchen furniture is a mix of matt lacquer in light pepper grey and diamond oak effect. This has been coupled with a dramatic dark stone – Dekton Laurent, which has been used for the worktops and a full height stone backsplash. We’ve broken up the length with a small peninsular island to add interest, extra storage, more worktop space, and a seating area that overlooks the garden.
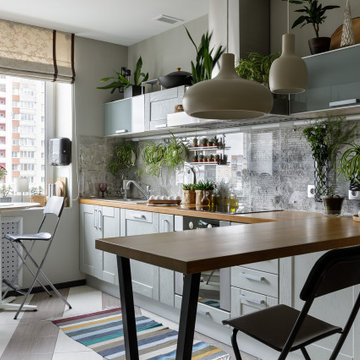
Idées déco pour une cuisine américaine scandinave en L de taille moyenne avec des portes de placard grises, un plan de travail en bois, une crédence grise, une crédence en feuille de verre, un électroménager en acier inoxydable, un sol en carrelage de céramique, un sol beige, un plan de travail marron, un évier posé, un placard à porte shaker et une péninsule.
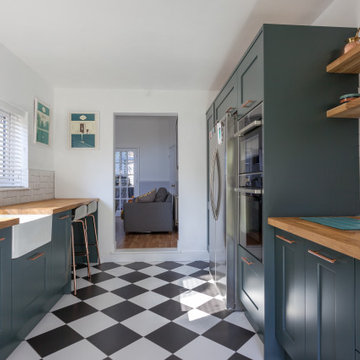
A copse green shaker kitchen with oak and copper elements throughout. This kitchen features a secret utility area with washer, dryer and boiler all covered by the furniture. The large worktop standing boiler cabinet is divided into sections to create a more functional storage space.
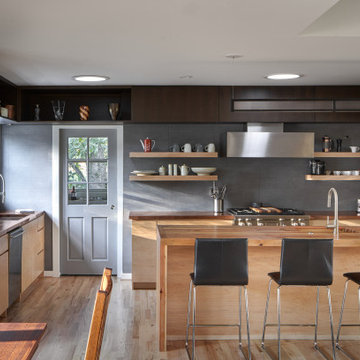
This mid-century modern kitchen has the perfect open floor plan. The cleanliness and efficiency of the kitchen uses the most of its space by branching out a variety of six different work spaces.
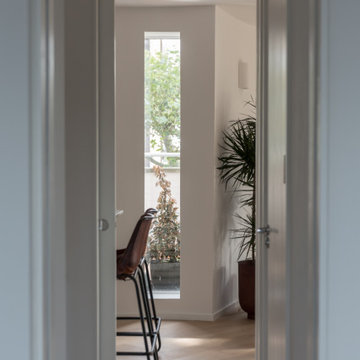
View from the entrance hall to the breakfast bar and the distinctive tall windows formed where two curved walls meet. The lovely autumnal light in this photo brings a sense of calm to this space
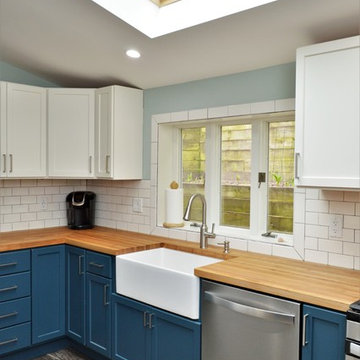
Cabinet Brand: Haas Lifestyle Collection
Wood Species: Maple
Cabinet Finish: Bistro (upper cabinets) & Seaworthy (base cabinets)
Door Style: Heartland
Counter top: John Boos Butcher Block, Maple, Oil finish
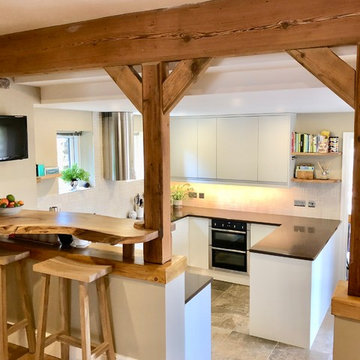
Contemporary open plan kitchen dining space with Scandinavian, Rustic and Moorish elements. This had been a dated and gloomy space but the fresh neutral colour palette and use of light oak has really lifted the rooms making it feel light and more spacious.
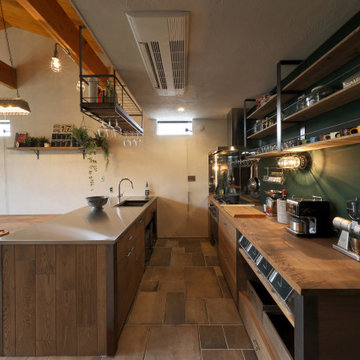
Idées déco pour une cuisine industrielle avec un évier 2 bacs, un placard sans porte, un plan de travail en bois, une crédence verte, une péninsule, un sol multicolore, un plan de travail marron et poutres apparentes.
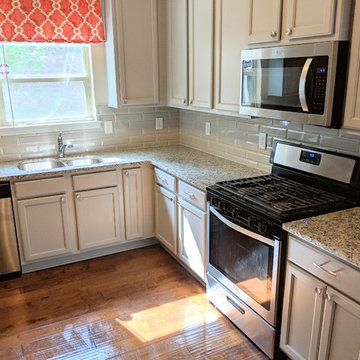
Aménagement d'une cuisine classique en U fermée et de taille moyenne avec un évier encastré, un placard avec porte à panneau encastré, des portes de placard beiges, un plan de travail en granite, une crédence beige, une crédence en carrelage métro, un électroménager en acier inoxydable, un sol en bois brun, une péninsule, un sol marron et un plan de travail marron.
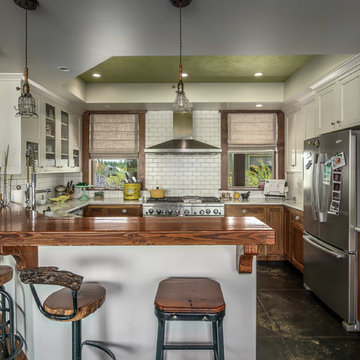
Cette photo montre une cuisine américaine nature en U et bois brun avec un placard avec porte à panneau encastré, un plan de travail en bois, une crédence blanche, une crédence en carrelage métro, un électroménager en acier inoxydable, une péninsule, un sol noir et un plan de travail marron.
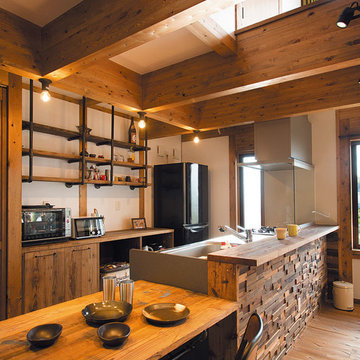
造作の棚や食器棚が設置された使いやすいキッチン
Cette image montre une cuisine linéaire asiatique en bois brun avec un évier 1 bac, un placard à porte plane, parquet clair, une péninsule, un sol marron et un plan de travail marron.
Cette image montre une cuisine linéaire asiatique en bois brun avec un évier 1 bac, un placard à porte plane, parquet clair, une péninsule, un sol marron et un plan de travail marron.
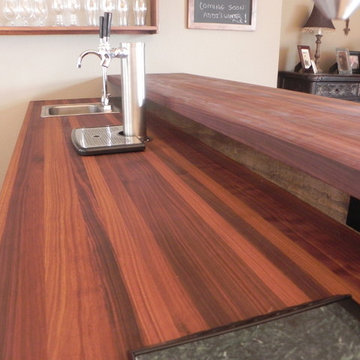
Armani Fine Woodworking Walnut Butcher Block Countertops. Armanifinewoodworking.com. Custom Made-to-Order. Shipped Nationwide.
Réalisation d'une cuisine américaine parallèle design en bois foncé de taille moyenne avec un évier posé, un placard à porte plane, un plan de travail en bois, un électroménager en acier inoxydable, une péninsule, un sol en bois brun, un sol marron et un plan de travail marron.
Réalisation d'une cuisine américaine parallèle design en bois foncé de taille moyenne avec un évier posé, un placard à porte plane, un plan de travail en bois, un électroménager en acier inoxydable, une péninsule, un sol en bois brun, un sol marron et un plan de travail marron.
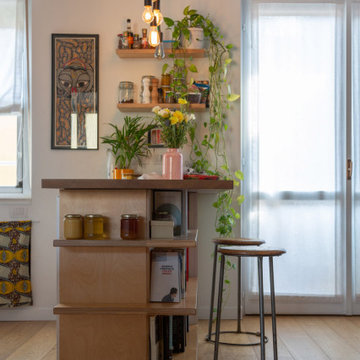
Aménagement d'une cuisine parallèle et encastrable contemporaine avec un placard à porte plane, des portes de placard blanches, un plan de travail en bois, une crédence bleue, un sol en bois brun, une péninsule, un sol marron et un plan de travail marron.
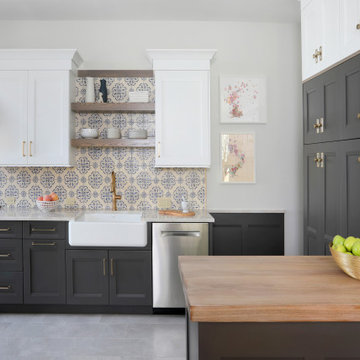
This kitchen has tons of storage with two-toned stacked cabinetry and gold handles. A playful yellow and blue flower patterned backsplash tile pop against a white quartzite countertop and white and gray cabinets. The peninsula with has a walnut counter top with a driftwood finish that compliments the driftwood finish on the open shelves.
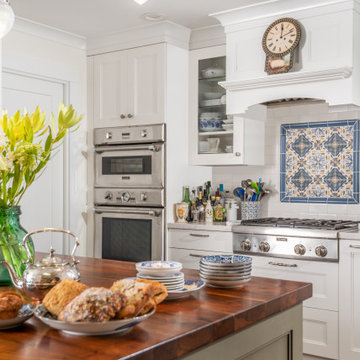
Réalisation d'une très grande cuisine américaine encastrable tradition en U avec un évier encastré, un placard à porte vitrée, des portes de placard blanches, un plan de travail en bois, une crédence bleue, une crédence en carreau de ciment, un sol en bois brun, une péninsule, un sol marron et un plan de travail marron.
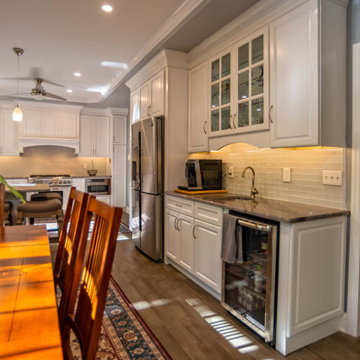
Main Line Kitchen Design’s unique business model allows our customers to work with the most experienced designers and get the most competitive kitchen cabinet pricing.
How does Main Line Kitchen Design offer the best designs along with the most competitive kitchen cabinet pricing? We are a more modern and cost effective business model. We are a kitchen cabinet dealer and design team that carries the highest quality kitchen cabinetry, is experienced, convenient, and reasonable priced. Our five award winning designers work by appointment only, with pre-qualified customers, and only on complete kitchen renovations.
Our designers are some of the most experienced and award winning kitchen designers in the Delaware Valley. We design with and sell 8 nationally distributed cabinet lines. Cabinet pricing is slightly less than major home centers for semi-custom cabinet lines, and significantly less than traditional showrooms for custom cabinet lines.
After discussing your kitchen on the phone, first appointments always take place in your home, where we discuss and measure your kitchen. Subsequent appointments usually take place in one of our offices and selection centers where our customers consider and modify 3D designs on flat screen TV’s. We can also bring sample doors and finishes to your home and make design changes on our laptops in 20-20 CAD with you, in your own kitchen.
Call today! We can estimate your kitchen project from soup to nuts in a 15 minute phone call and you can find out why we get the best reviews on the internet. We look forward to working with you.
As our company tag line says:
“The world of kitchen design is changing…”
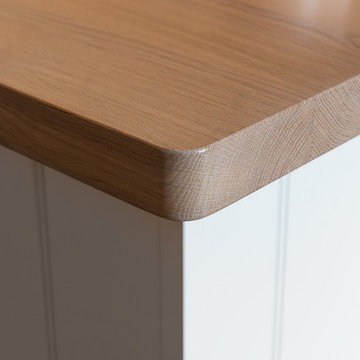
Exemple d'une petite cuisine américaine nature avec un évier de ferme, un placard à porte persienne, des portes de placard blanches, un plan de travail en bois, un électroménager blanc, un sol en bois brun, une péninsule, un sol marron et un plan de travail marron.
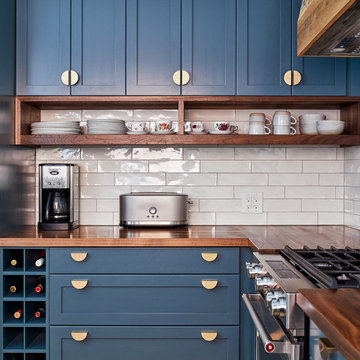
JVL Photography
Cette image montre une petite cuisine ouverte traditionnelle en L avec un évier posé, un placard avec porte à panneau encastré, des portes de placard bleues, un plan de travail en bois, une crédence blanche, une crédence en céramique, un électroménager en acier inoxydable, un sol en bois brun, une péninsule, un sol marron et un plan de travail marron.
Cette image montre une petite cuisine ouverte traditionnelle en L avec un évier posé, un placard avec porte à panneau encastré, des portes de placard bleues, un plan de travail en bois, une crédence blanche, une crédence en céramique, un électroménager en acier inoxydable, un sol en bois brun, une péninsule, un sol marron et un plan de travail marron.
Idées déco de cuisines avec une péninsule et un plan de travail marron
5