Idées déco de cuisines avec une péninsule et un sol blanc
Trier par :
Budget
Trier par:Populaires du jour
41 - 60 sur 2 413 photos
1 sur 3
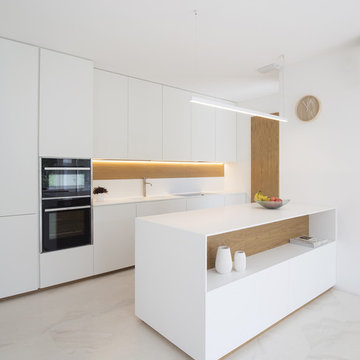
Photo by Alberto Sinigaglia
Exemple d'une cuisine ouverte linéaire tendance de taille moyenne avec un placard à porte plane, des portes de placard blanches, un électroménager noir, une péninsule et un sol blanc.
Exemple d'une cuisine ouverte linéaire tendance de taille moyenne avec un placard à porte plane, des portes de placard blanches, un électroménager noir, une péninsule et un sol blanc.
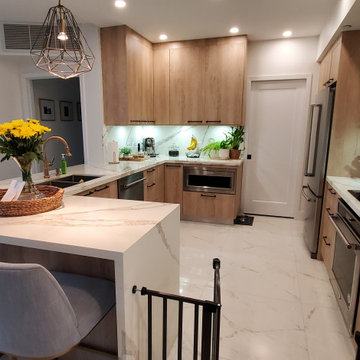
Aménagement d'une cuisine ouverte moderne en U et bois clair de taille moyenne avec un évier encastré, un placard à porte plane, un plan de travail en quartz modifié, une crédence blanche, une crédence en quartz modifié, un électroménager en acier inoxydable, un sol en carrelage de porcelaine, une péninsule, un sol blanc et un plan de travail blanc.
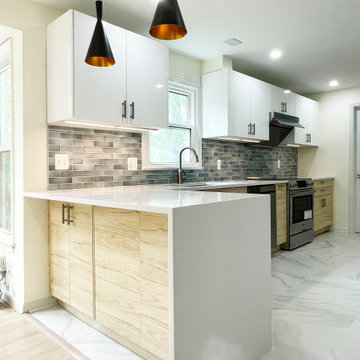
Cette photo montre une cuisine linéaire moderne de taille moyenne avec des portes de placard blanches, une crédence bleue, une crédence en carreau de porcelaine, un électroménager noir, un sol en carrelage de porcelaine, une péninsule et un sol blanc.
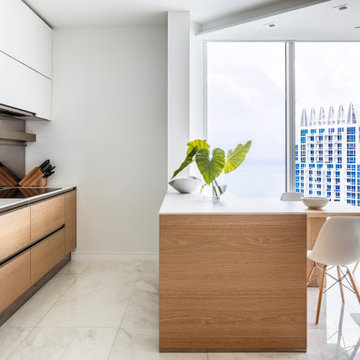
ABOUT THIS PROJECT:
SoFi is home to one of our latest projects: Portofino. The sought-after South Beach location, also known as South of Fifth, is a fantastic blend of Art Deco buildings, contemporary residential architecture, and gleaming high rises.
TASK:
Our clients wanted a sophisticated design and tasked us with completely gutting and transforming their 2700 square foot space.
SCOPE:
Our team remodeled the kitchen, dining room, living room, three bedrooms, and three bathrooms. We installed wood floors in the bedrooms and white marble in the common areas. The clients were after a sophisticated space, so we used a clean color palette with accents of oak and lots of wood wall paneling. Britto Charette also designed custom headboards, feature walls, and unique storage solutions that will help our clients really maximize the use of their space.
CHALLENGE:
Our team loves a challenge and we found a fun one in Portofino: our clients are tall but the ceilings are short. What to do? With the help of our fantastic construction specialists, we were able to raise the ceilings, providing the perfect solution for our clients.
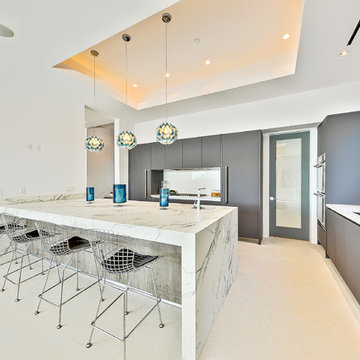
Cette photo montre une grande cuisine ouverte encastrable moderne en L avec un évier encastré, un placard à porte plane, des portes de placard grises, plan de travail en marbre, une crédence blanche, un sol en carrelage de porcelaine, une péninsule et un sol blanc.
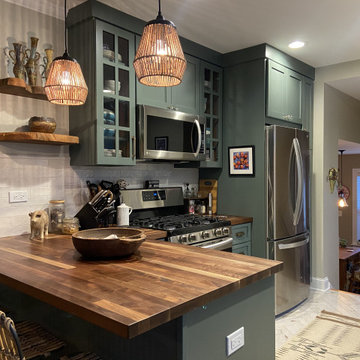
Aménagement d'une cuisine américaine moderne en L de taille moyenne avec un évier de ferme, un placard à porte shaker, des portes de placards vertess, un plan de travail en bois, une crédence blanche, une crédence en carrelage métro, un électroménager en acier inoxydable, un sol en carrelage de céramique, une péninsule, un sol blanc et un plan de travail marron.
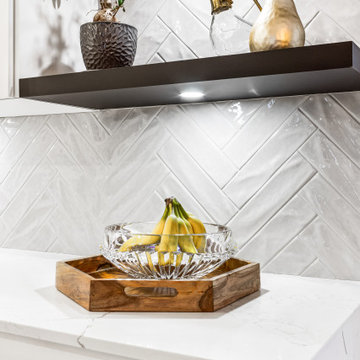
Idées déco pour une cuisine américaine contemporaine en U de taille moyenne avec un évier encastré, un placard à porte plane, des portes de placard blanches, un plan de travail en quartz modifié, une crédence grise, un électroménager en acier inoxydable, un sol en carrelage de porcelaine, une péninsule, un sol blanc et un plan de travail blanc.
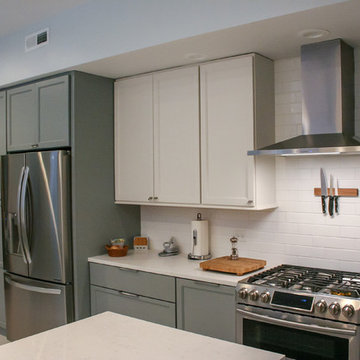
Exemple d'une cuisine craftsman en L fermée et de taille moyenne avec un évier encastré, un placard à porte shaker, des portes de placard grises, un plan de travail en quartz modifié, une crédence blanche, une crédence en carreau de porcelaine, un électroménager en acier inoxydable, un sol en carrelage de porcelaine, une péninsule, un sol blanc et un plan de travail blanc.
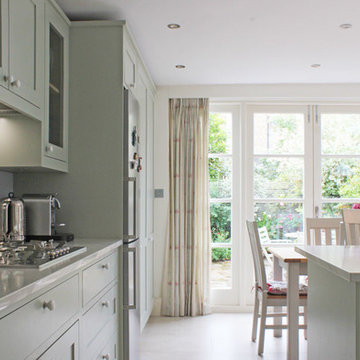
Réalisation d'une cuisine américaine design de taille moyenne avec un évier posé, un placard à porte shaker, des portes de placards vertess, un plan de travail en surface solide, une crédence verte, une crédence en feuille de verre, un électroménager en acier inoxydable, un sol en carrelage de céramique, une péninsule et un sol blanc.
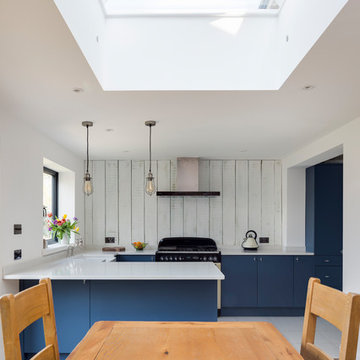
Chris Snook
Exemple d'une cuisine américaine tendance en U avec un évier de ferme, un placard à porte plane, des portes de placard bleues, une crédence blanche, une crédence en bois, un électroménager en acier inoxydable, une péninsule et un sol blanc.
Exemple d'une cuisine américaine tendance en U avec un évier de ferme, un placard à porte plane, des portes de placard bleues, une crédence blanche, une crédence en bois, un électroménager en acier inoxydable, une péninsule et un sol blanc.
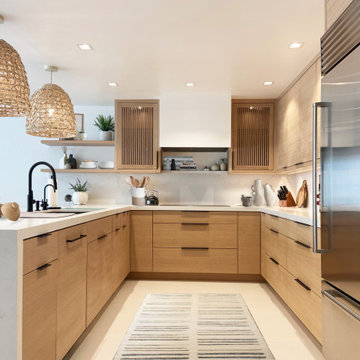
Aménagement d'une cuisine ouverte contemporaine en U et bois clair de taille moyenne avec un évier encastré, un placard avec porte à panneau encastré, un plan de travail en quartz modifié, une crédence blanche, une crédence en quartz modifié, un électroménager en acier inoxydable, carreaux de ciment au sol, une péninsule, un sol blanc et un plan de travail blanc.
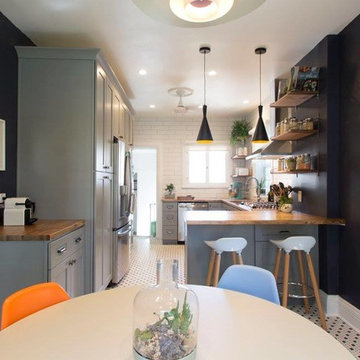
Our wonderful Baker clients were ready to remodel the kitchen in their c.1900 home shortly after moving in. They were looking to undo the 90s remodel that existed, and make the kitchen feel like it belonged in their historic home. We were able to design a balance that incorporated the vintage charm of their home and the modern pops that really give the kitchen its personality. We started by removing the mirrored wall that had separated their kitchen from the breakfast area. This allowed us the opportunity to open up their space dramatically and create a cohesive design that brings the two rooms together. To further our goal of making their kitchen appear more open we removed the wall cabinets along their exterior wall and replaced them with open shelves. We then incorporated a pantry cabinet into their refrigerator wall to balance out their storage needs. This new layout also provided us with the space to include a peninsula with counter seating so that guests can keep the cook company. We struck a fun balance of materials starting with the black & white hexagon tile on the floor to give us a pop of pattern. We then layered on simple grey shaker cabinets and used a butcher block counter top to add warmth to their kitchen. We kept the backsplash clean by utilizing an elongated white subway tile, and painted the walls a rich blue to add a touch of sophistication to the space.
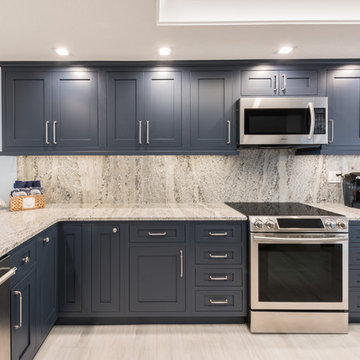
Cabinetry: Inset cabinetry by Fieldstone; Fairfield door style in Maple with a tinted Varnish in the color Blueberry
Hardware: Top Knobs; Brixton Pull in Brushed Satin Nickel for the drawers and doors. Brixton Button Knob and Kingsbridge Knob in Brushed Satin Nickel for the lower corner cabinet doors and peninsula drawers.
Backsplash & Countertop: Granite in Mont Bleu
Flooring: Tesoro; Larvic 9x48 in Blanco
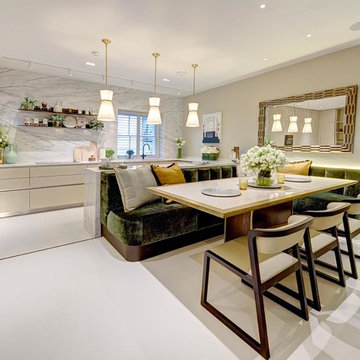
Réalisation d'une grande cuisine américaine design en U et bois clair avec un placard à porte plane, plan de travail en marbre, une crédence en marbre, un sol en carrelage de porcelaine, un sol blanc, un électroménager noir et une péninsule.
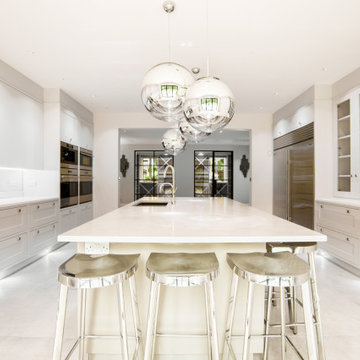
A beautiful open plan kitchen with white cabinets, a white breakfast bar, and silver bar stools. The silver lighting design adds a glamorous touch to this contemporary kitchen design.
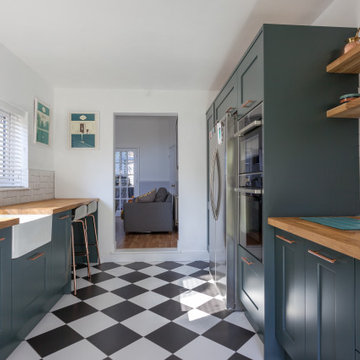
A copse green shaker kitchen with oak and copper elements throughout. This kitchen features a secret utility area with washer, dryer and boiler all covered by the furniture. The large worktop standing boiler cabinet is divided into sections to create a more functional storage space.
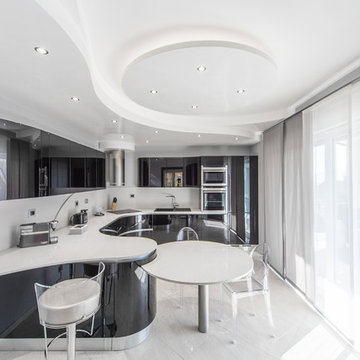
Aménagement d'une cuisine américaine contemporaine en U avec un évier 2 bacs, un placard à porte plane, des portes de placard noires, une crédence blanche, un électroménager en acier inoxydable, une péninsule, un sol blanc et un plan de travail blanc.
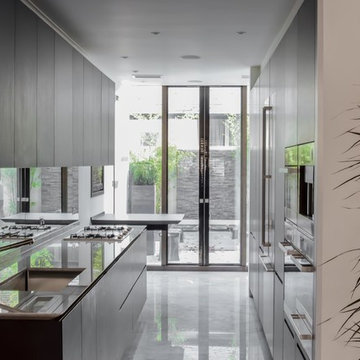
Contemporary Galley style kitchen, with full height storage. Dark finishes to joinery.
Photographed by HONE Studio
Réalisation d'une cuisine parallèle design en bois foncé fermée et de taille moyenne avec un évier posé, un placard à porte plane, plan de travail en marbre, une crédence métallisée, une crédence miroir, un électroménager de couleur, une péninsule et un sol blanc.
Réalisation d'une cuisine parallèle design en bois foncé fermée et de taille moyenne avec un évier posé, un placard à porte plane, plan de travail en marbre, une crédence métallisée, une crédence miroir, un électroménager de couleur, une péninsule et un sol blanc.

This top-floor loft space hadn't changed since the original development in the 1980's. We completely transformed the space adding a European SieMatic kitchen with an eye-popping glass backsplash, Scandinavian-style wide-plank flooring, a new master bath and custom closets. Now, it's a contemporary space befitting this new vital and booming Boston neighborhood.
Eric Roth Photography
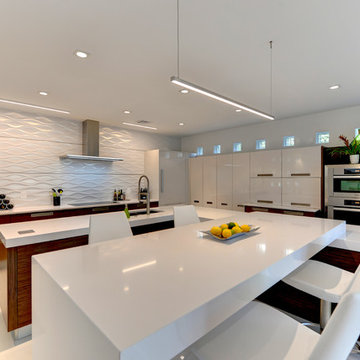
Réalisation d'une grande cuisine américaine design en L et bois brun avec un placard à porte plane, un plan de travail en surface solide, une crédence blanche, un électroménager en acier inoxydable, un sol en carrelage de céramique, une péninsule et un sol blanc.
Idées déco de cuisines avec une péninsule et un sol blanc
3