Idées déco de cuisines beiges avec sol en stratifié
Trier par :
Budget
Trier par:Populaires du jour
21 - 40 sur 2 633 photos
1 sur 3
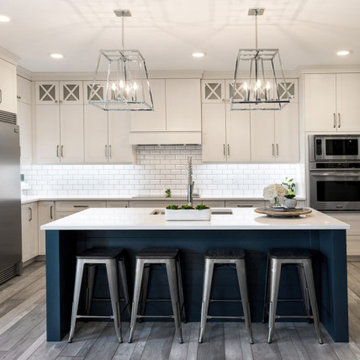
Aménagement d'une arrière-cuisine moderne en U de taille moyenne avec un évier 1 bac, des portes de placard blanches, un plan de travail en granite, une crédence blanche, une crédence en quartz modifié, un électroménager en acier inoxydable, sol en stratifié, îlot, un sol marron et un plan de travail blanc.
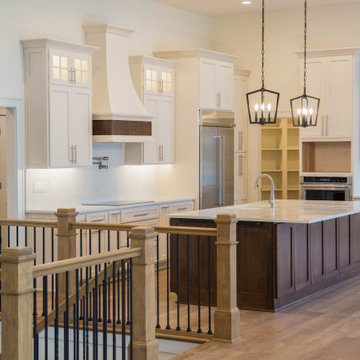
The kitchen is located at the heart of the home, surrounded by the living and dining areas.
Inspiration pour une grande cuisine américaine design en U avec un évier encastré, un placard avec porte à panneau encastré, des portes de placard blanches, un plan de travail en quartz, une crédence blanche, une crédence en dalle de pierre, un électroménager en acier inoxydable, sol en stratifié, îlot, un sol marron et un plan de travail blanc.
Inspiration pour une grande cuisine américaine design en U avec un évier encastré, un placard avec porte à panneau encastré, des portes de placard blanches, un plan de travail en quartz, une crédence blanche, une crédence en dalle de pierre, un électroménager en acier inoxydable, sol en stratifié, îlot, un sol marron et un plan de travail blanc.
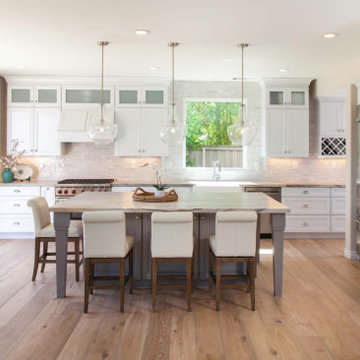
Exemple d'une cuisine américaine parallèle bord de mer de taille moyenne avec un évier encastré, un placard à porte shaker, des portes de placard blanches, un plan de travail en quartz, une crédence blanche, une crédence en carreau de verre, un électroménager en acier inoxydable, sol en stratifié, îlot, un sol marron et un plan de travail multicolore.

Réalisation d'une petite cuisine américaine linéaire champêtre avec un évier 1 bac, un placard à porte shaker, des portes de placard blanches, un plan de travail en stratifié, une crédence marron, une crédence en céramique, un électroménager en acier inoxydable, sol en stratifié, îlot et un sol marron.
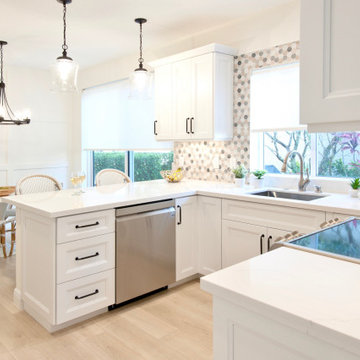
A complete home renovation bringing an 80's home into a contemporary coastal design with touches of earth tones to highlight the owner's art collection. JMR Designs created a comfortable and inviting space for relaxing, working and entertaining family and friends.
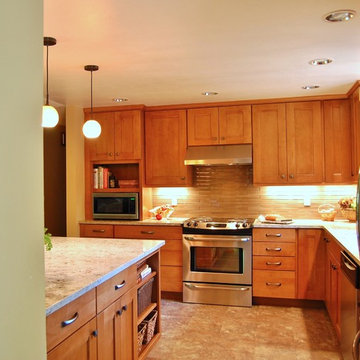
The remodel took traffic flow and appliance placement into consideration. The refrigerator was relocated to an area closer to the sink and out of the flow of traffic. Recessed lighting and under-cabinet lighting now flood the kitchen with warm light. The closet pantry and a half wall between the family room and kitchen were removed and a peninsular with seating area was added to provide a large work surface, storage on both sides and shelving with baskets to store homework, craft items and books. Opening this area up provided a welcoming spot for friends and family to gather when entertaining. The microwave was placed at a height that was safe and convenient for the whole family. Cabinets taken to the ceiling, large drawers, pantry roll-outs and a corner lazy susan have helped make this kitchen a pleasure to gather as a family.
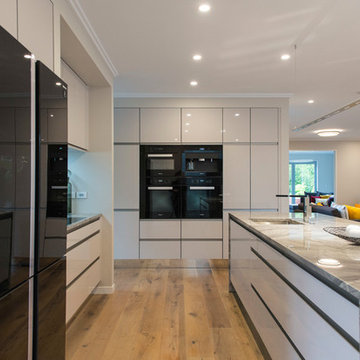
Perfect blend of Black and White.
This kitchen required the perfect balance of black and white high gloss cabinetry, to blend and complement the tones of the floor and the surrounding home. Conscious that the benchtop added an exciting and interesting feel to the overall project, the black appliances and black glass windows were subtle enough to finish the project perfectly.

Капитальный ремонт однокомнатной квартиры в новостройке
Idées déco pour une cuisine américaine linéaire, encastrable et blanche et bois contemporaine de taille moyenne avec un évier 1 bac, un placard à porte plane, des portes de placard blanches, un plan de travail en bois, une crédence blanche, une crédence en marbre, sol en stratifié, aucun îlot, un sol beige et un plan de travail marron.
Idées déco pour une cuisine américaine linéaire, encastrable et blanche et bois contemporaine de taille moyenne avec un évier 1 bac, un placard à porte plane, des portes de placard blanches, un plan de travail en bois, une crédence blanche, une crédence en marbre, sol en stratifié, aucun îlot, un sol beige et un plan de travail marron.
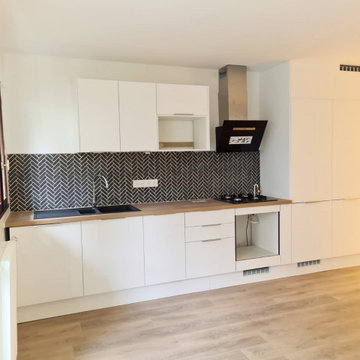
Cuisine blanche de la marque HOWDENS avec une belle crédence en marbre noir en pose chevron.
Une colonne technique et une colonne frigo le tout qui se fond parfaitement au mur pour une cuisine ouverte sur le salon.

Range: Glacier Gloss
Colour: White
Worktops: Quartz
Aménagement d'une cuisine américaine contemporaine en L de taille moyenne avec un évier 2 bacs, un placard à porte plane, des portes de placard blanches, un plan de travail en quartz, une crédence blanche, une crédence en carreau de porcelaine, un électroménager noir, sol en stratifié, aucun îlot, un sol gris, plan de travail noir et un plafond à caissons.
Aménagement d'une cuisine américaine contemporaine en L de taille moyenne avec un évier 2 bacs, un placard à porte plane, des portes de placard blanches, un plan de travail en quartz, une crédence blanche, une crédence en carreau de porcelaine, un électroménager noir, sol en stratifié, aucun îlot, un sol gris, plan de travail noir et un plafond à caissons.
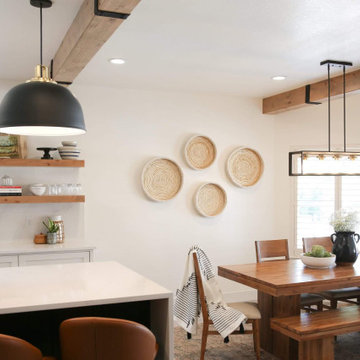
“This kitchen was a really fun project to work on. My clients entrusted this project to me and I am forever grateful for the opportunity. They allowed me to think outside the box on the space plan, and trusted me with my design selections for the project. Overall, I am so happy with how everything turned out!”

Cette photo montre une petite cuisine américaine éclectique en U avec un évier 1 bac, des portes de placard beiges, un plan de travail en stratifié, une crédence jaune, un électroménager noir, sol en stratifié, îlot, un sol noir et plan de travail noir.
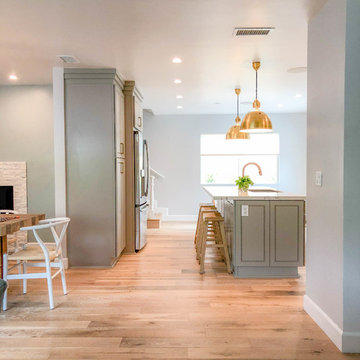
Idées déco pour une cuisine moderne de taille moyenne avec un évier 1 bac, un placard avec porte à panneau surélevé, des portes de placard grises, une crédence en carreau de verre, sol en stratifié et îlot.

Aménagement d'une grande cuisine américaine rétro en L et bois brun avec un évier de ferme, un placard à porte plane, un plan de travail en quartz, une crédence bleue, une crédence en carreau de porcelaine, un électroménager en acier inoxydable, sol en stratifié, îlot, un sol marron et un plan de travail blanc.

Aimee Clark
Idée de décoration pour une très grande cuisine américaine champêtre en L avec un évier encastré, un placard à porte shaker, des portes de placard grises, un plan de travail en bois, une crédence grise, une crédence en carreau de ciment, un électroménager en acier inoxydable, sol en stratifié, îlot, un sol marron et un plan de travail marron.
Idée de décoration pour une très grande cuisine américaine champêtre en L avec un évier encastré, un placard à porte shaker, des portes de placard grises, un plan de travail en bois, une crédence grise, une crédence en carreau de ciment, un électroménager en acier inoxydable, sol en stratifié, îlot, un sol marron et un plan de travail marron.
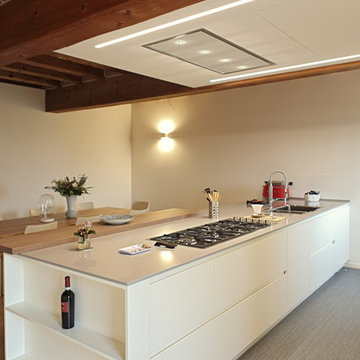
Inspiration pour une cuisine américaine minimaliste de taille moyenne avec un évier 1 bac, un placard à porte plane, un plan de travail en surface solide, sol en stratifié, une péninsule et un sol gris.
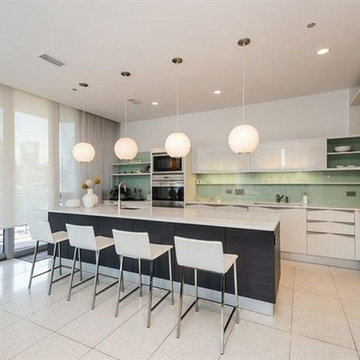
Aménagement d'une grande cuisine ouverte linéaire contemporaine avec un évier posé, des portes de placard blanches, une crédence bleue, un électroménager en acier inoxydable, îlot, un placard à porte plane, un plan de travail en granite, une crédence en carreau de verre, sol en stratifié et un sol blanc.
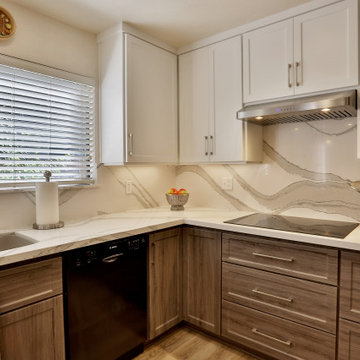
Don't Replace, Reface. We refaced this kitchen with a full-overlay look with Deco/RTF in satin white for the uppers and Gibralter Taction Oak for the lowers with a DR1 door style. Cambria Brittanica quartz countertops and backsplash. All cabinetry, countertop fabrication and installation, electrical and appliance installation by Kitchen Mart Craftsmen. Design by Susan Parker.
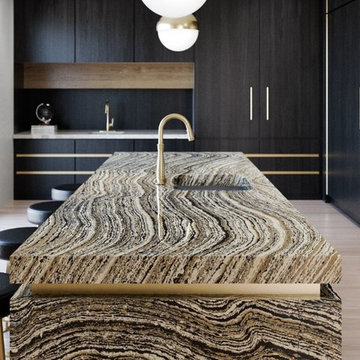
#Granite, #Marble, #Quartz, & #Laminate #Countertops. #Cabinets & #Refacing - #Tile & #Wood #Flooring. Installation Services provided in #Orlando, #Tampa, #Sarasota. #Cambria #Silestone #Caesarstone #Formica #Wilsonart
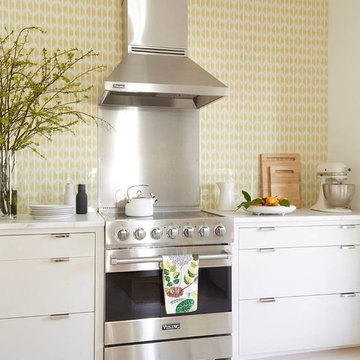
Inspiration pour une cuisine américaine linéaire traditionnelle de taille moyenne avec un placard à porte plane, des portes de placard blanches, un plan de travail en quartz modifié, une crédence blanche, un électroménager en acier inoxydable, sol en stratifié et aucun îlot.
Idées déco de cuisines beiges avec sol en stratifié
2