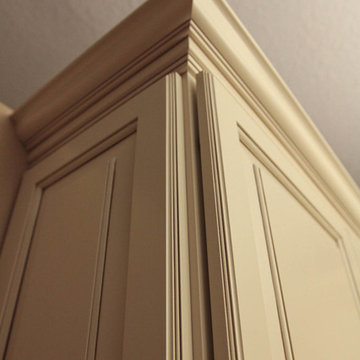Idées déco de cuisines beiges avec un sol en travertin
Trier par :
Budget
Trier par:Populaires du jour
81 - 100 sur 1 787 photos
1 sur 3

Warm traditional kitchen design with a full Travertine wall to set the overall tone. We wanted the cabinets to pop, so we kept the granite, floors and back splash light, and used sage with black glazed custom cabinets and darker glass tile for contrast. #kitchen #design #cabinets #kitchencabinets #kitchendesign #trends #kitchentrends #designtrends #modernkitchen #moderndesign #transitionaldesign #transitionalkitchens #farmhousekitchen #farmhousedesign #scottsdalekitchens #scottsdalecabinets #scottsdaledesign #phoenixkitchen #phoenixdesign #phoenixcabinets
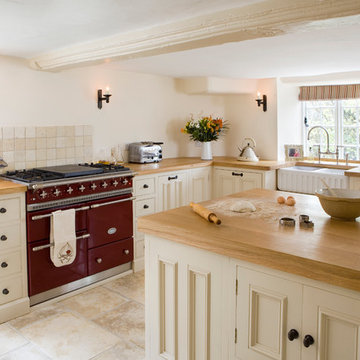
This cosy cottage, with its low ceilings and uneven walls, needed a bright, functional kitchen that would suit a young family.
The bespoke Quebec Yellow timber cabinets, painted in Farrow & Ball Joah’s White, quite literally fit the bill, whilst the English Oak work tops and hand forged iron handles add warmth and character.
The owners also wanted a bespoke kitchen table, which Hill Farm crafted from English Oak and finished in a stunning cherry colour to match the kitchen stove.
Photo: Clive Doyle
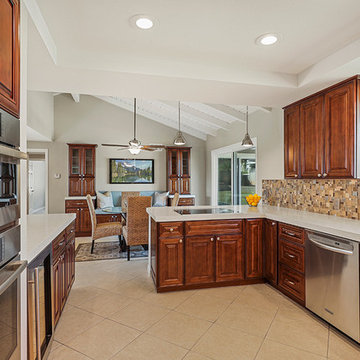
Exemple d'une cuisine américaine chic en U et bois foncé de taille moyenne avec un évier encastré, un placard avec porte à panneau surélevé, un plan de travail en quartz modifié, une crédence beige, une crédence en carreau de verre, un électroménager en acier inoxydable, un sol en travertin, une péninsule, un sol beige et un plan de travail blanc.
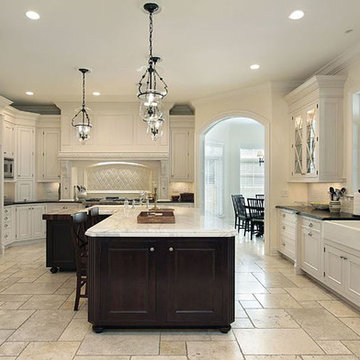
Exemple d'une grande cuisine américaine chic avec un évier de ferme, plan de travail en marbre, une crédence blanche, une crédence en carrelage métro, un électroménager en acier inoxydable, un sol en travertin et une péninsule.
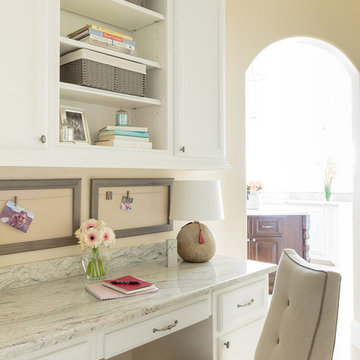
Kitchen Desk area for Mom. Custom white cabinetry. Sherwin Williams Irish Cream wall color. Travertine floor and River White Granite counters.
Idées déco pour une grande cuisine méditerranéenne avec un placard avec porte à panneau encastré, des portes de placard blanches, un plan de travail en granite, une crédence beige, une crédence en carrelage de pierre et un sol en travertin.
Idées déco pour une grande cuisine méditerranéenne avec un placard avec porte à panneau encastré, des portes de placard blanches, un plan de travail en granite, une crédence beige, une crédence en carrelage de pierre et un sol en travertin.
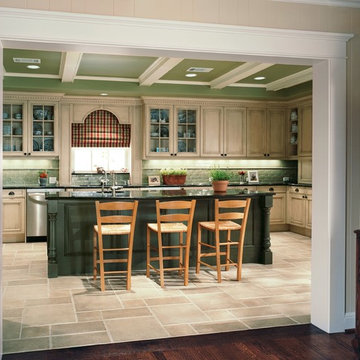
Aménagement d'une cuisine américaine classique en L de taille moyenne avec un placard avec porte à panneau encastré, des portes de placard beiges, une crédence verte, une crédence en carrelage métro, un électroménager en acier inoxydable, un sol en travertin et îlot.
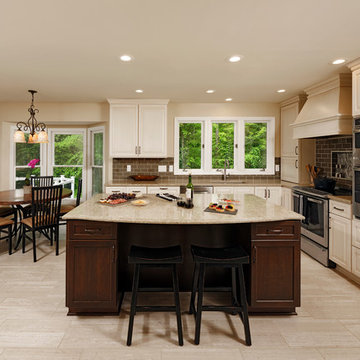
Durasupreme Arcadia Classic door style in cream with dark island. Glass tile backsplash and recessed tile accent at wood hood. Photography by Bob Narod. Remodeled by Murphy's Design.

Coffee bar cabinet with retractable doors in open position. Internal lighting & wall-mounted pot filler. Countertop within cabinet detailed to include concealed drain. Microwave built-in below countertop without the use of a trim kit. View through kitchen pass-through to living room beyond. Leathered-quartzite countertops and distressed wood beams.

This luxurious farmhouse kitchen area features Cambria countertops, a custom hood, custom beams and all natural finishes. It brings old world luxury and pairs it with a farmhouse feel.
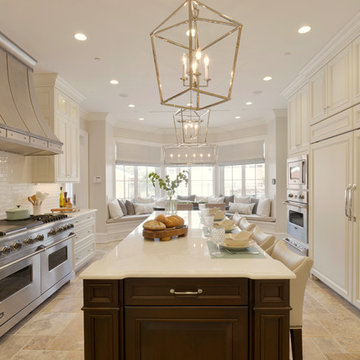
Designed by Bilotta’s Tom Vecchio with Samantha Drew Interiors, this traditional two-toned kitchen features Rutt Handcrafted Cabinetry in a warm mix of Benjamin Moore’s Cloud White paint and cherry with a stain. The expansive space is perfect for a large family that hosts a great deal of guests. The 15’ wide sink wall features a 36” wide farm house sink situated in front of a large window, offering plenty of light, and is flanked by a double pull-out trash and “knock-to-open” Miele dishwasher. At the opposite end of the room a banquette sits in front of another sunny window and comfortably seats eight people. In between the sink wall and banquette sits a 9’ long island which seats another four people and houses both a second dishwasher and a hidden charging station for phones and computers. The countertops on both the island and perimeter are polished Biano Rhino Marble and the backsplash is a handmade subway tile from Southampton Masonry. The flooring, also from Southampton Masonry, is a Silver Travertine – coupled with all of the other finishes the room gives off a serene, coastal feeling. The hardware, in a polished chrome finish, is from Cliffside; the sink and faucet from Rohl. The dining table, seating and decorative lighting is all from Samantha Drew Interiors in East Setauket, NY. The appliances, most of which are fully integrated with custom wood panels (including the 72” worth of refrigeration!), are by Viking, except for the custom metal hood. The window treatments, which are operated electronically for easy opening and closing, are also by Samantha Drew Interiors using Romo Fabrics.
Bilotta Designer:Tom Vecchio with Samantha Drew Interiors
Photo Credit: Peter Krupenye
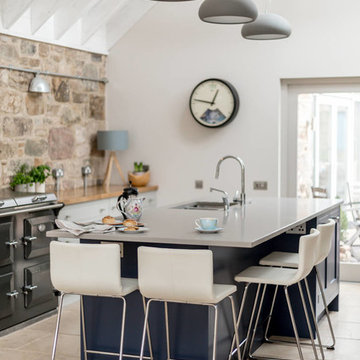
Kitchen design with large Island to seat four in a barn conversion to create a comfortable family home. The Island looks stunning in Navy against the pale grey cabinets and Island worktop.

This formerly small and cramped kitchen switched roles with the extra large eating area resulting in a dramatic transformation that takes advantage of the nice view of the backyard. The small kitchen window was changed to a new patio door to the terrace and the rest of the space was “sculpted” to suit the new layout.
A Classic U-shaped kitchen layout with the sink facing the window was the best of many possible combinations. The primary components were treated as “elements” which combine for a very elegant but warm design. The fridge column, custom hood and the expansive backsplash tile in a fabric pattern, combine for an impressive focal point. The stainless oven tower is flanked by open shelves and surrounded by a pantry “bridge”; the eating bar and drywall enclosure in the breakfast room repeat this “bridge” shape. The walnut island cabinets combine with a walnut butchers block and are mounted on a pedestal for a lighter, less voluminous feeling. The TV niche & corkboard are a unique blend of old and new technologies for staying in touch, from push pins to I-pad.
The light walnut limestone floor complements the cabinet and countertop colors and the two ceiling designs tie the whole space together.

Steven Brooke Studios
Cette image montre une grande cuisine américaine parallèle et encastrable traditionnelle avec un placard avec porte à panneau encastré, des portes de placard blanches, une crédence marron, une crédence en dalle de pierre, un sol en travertin, un sol beige, un évier encastré, un plan de travail en granite, 2 îlots et un plan de travail marron.
Cette image montre une grande cuisine américaine parallèle et encastrable traditionnelle avec un placard avec porte à panneau encastré, des portes de placard blanches, une crédence marron, une crédence en dalle de pierre, un sol en travertin, un sol beige, un évier encastré, un plan de travail en granite, 2 îlots et un plan de travail marron.

Exemple d'une grande cuisine linéaire, encastrable et bicolore nature avec un placard avec porte à panneau surélevé, des portes de placard blanches, une crédence beige, un évier de ferme, un plan de travail en granite, une crédence en carrelage de pierre, un sol en travertin, 2 îlots et un sol beige.

This lovely west Plano kitchen was updated to better serve the lovely family who lives there by removing the existing island (with raised bar) and replaced with custom built option. Quartzite countertops, marble splash and travertine floors create a neutral foundation. Transitional bold lighting over the island offers lots of great task lighting and style.

Idée de décoration pour une grande cuisine américaine bicolore méditerranéenne en L avec un évier encastré, un placard avec porte à panneau surélevé, une crédence beige, 2 îlots, des portes de placard blanches, un plan de travail en granite, un électroménager noir et un sol en travertin.
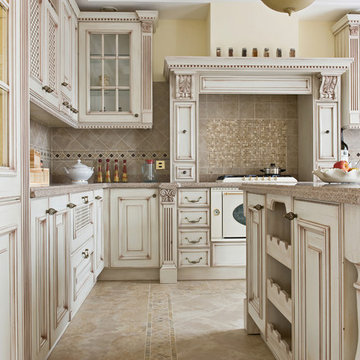
Idée de décoration pour une grande cuisine américaine victorienne en U avec un placard avec porte à panneau surélevé, des portes de placard blanches, un plan de travail en quartz modifié, une crédence beige, une crédence en céramique, un électroménager en acier inoxydable, un sol en travertin, îlot et un sol beige.
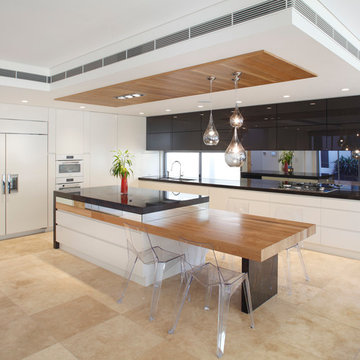
Eliot Cohen
Exemple d'une cuisine encastrable tendance avec un placard à porte plane, des portes de placard blanches, un sol en travertin et îlot.
Exemple d'une cuisine encastrable tendance avec un placard à porte plane, des portes de placard blanches, un sol en travertin et îlot.
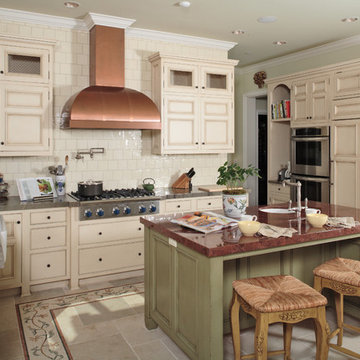
Beautiful country kitchen with copper hood, farm sink, and low island.
Cette photo montre une cuisine américaine encastrable chic en U de taille moyenne avec un évier de ferme, un placard à porte affleurante, des portes de placard blanches, un plan de travail en granite, une crédence blanche, une crédence en carreau de porcelaine, un sol en travertin et îlot.
Cette photo montre une cuisine américaine encastrable chic en U de taille moyenne avec un évier de ferme, un placard à porte affleurante, des portes de placard blanches, un plan de travail en granite, une crédence blanche, une crédence en carreau de porcelaine, un sol en travertin et îlot.
Idées déco de cuisines beiges avec un sol en travertin
5
