Idées déco de cuisines beiges avec un sol en travertin
Trier par :
Budget
Trier par:Populaires du jour
141 - 160 sur 1 787 photos
1 sur 3
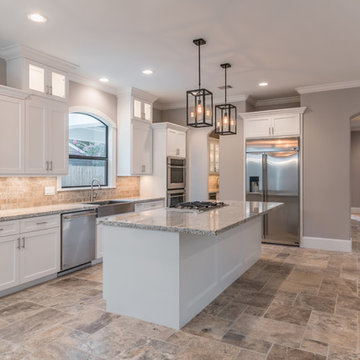
Builder: Cabo Custom Homes
Photo: Architectural Photography Group
Idées déco pour une grande cuisine ouverte classique en L avec un évier de ferme, un placard à porte shaker, des portes de placard blanches, un plan de travail en granite, une crédence beige, une crédence en carrelage de pierre, un électroménager en acier inoxydable, un sol en travertin et îlot.
Idées déco pour une grande cuisine ouverte classique en L avec un évier de ferme, un placard à porte shaker, des portes de placard blanches, un plan de travail en granite, une crédence beige, une crédence en carrelage de pierre, un électroménager en acier inoxydable, un sol en travertin et îlot.
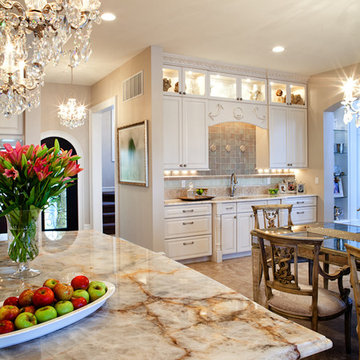
Denash Photography, Designed by Jenny Rausch. Curved island countertop. Bar area and seating area. Kitchen eating area with decorative chandeliers.
Aménagement d'une grande cuisine américaine encastrable classique en U avec un évier 3 bacs, un placard avec porte à panneau surélevé, des portes de placard blanches, un plan de travail en granite, une crédence beige, une crédence en carrelage de pierre, un sol en travertin et îlot.
Aménagement d'une grande cuisine américaine encastrable classique en U avec un évier 3 bacs, un placard avec porte à panneau surélevé, des portes de placard blanches, un plan de travail en granite, une crédence beige, une crédence en carrelage de pierre, un sol en travertin et îlot.
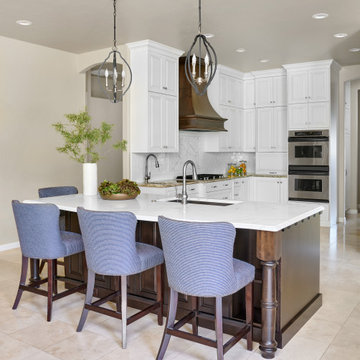
Aménagement d'une grande cuisine ouverte classique en U avec un évier encastré, un placard à porte shaker, des portes de placard blanches, un plan de travail en quartz modifié, une crédence en marbre, un électroménager en acier inoxydable, un sol en travertin, îlot, un sol beige et un plan de travail blanc.
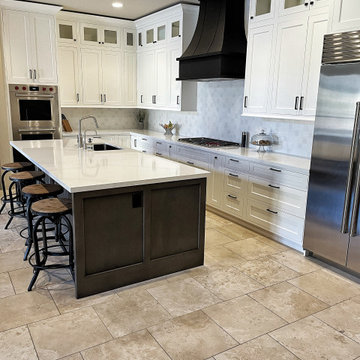
Custom Shaker cabinet on an inset frame. White for the walls and Coastal Grey on the island. The countertops are a simple quartz. The floors are the original travertine and the backsplash is a large pattern tile. The hood is a custom steel hood with a black patina finish. Enjoy!
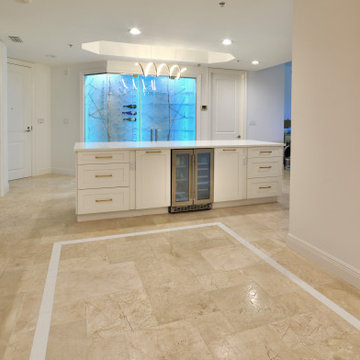
The accent strip in the floor tile was expanded to fit the new layout, and changed to the quartz countertop material.
Réalisation d'une grande cuisine américaine tradition en U avec un évier encastré, un placard à porte shaker, des portes de placard blanches, un plan de travail en quartz modifié, une crédence multicolore, une crédence en céramique, un électroménager blanc, un sol en travertin, îlot, un sol beige, un plan de travail blanc et un plafond à caissons.
Réalisation d'une grande cuisine américaine tradition en U avec un évier encastré, un placard à porte shaker, des portes de placard blanches, un plan de travail en quartz modifié, une crédence multicolore, une crédence en céramique, un électroménager blanc, un sol en travertin, îlot, un sol beige, un plan de travail blanc et un plafond à caissons.
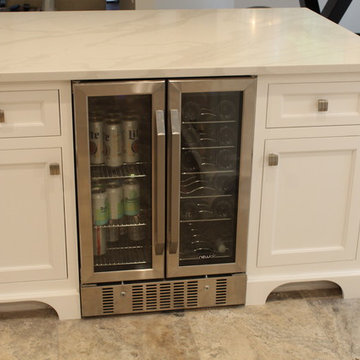
Exemple d'une grande cuisine craftsman avec un évier encastré, un placard à porte shaker, des portes de placard blanches, un plan de travail en quartz modifié, une crédence grise, une crédence en carrelage métro, un électroménager en acier inoxydable, un sol en travertin, îlot, un sol beige et un plan de travail blanc.

Aménagement d'une cuisine classique de taille moyenne avec une crédence miroir, un électroménager en acier inoxydable, îlot, un plan de travail blanc, un évier 1 bac, un placard à porte affleurante, un sol beige, un sol en travertin et des portes de placard blanches.
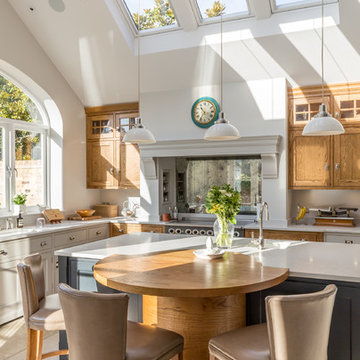
Howard Baker Photography | www.howardbakerphoto.com
Aménagement d'une grande cuisine américaine classique en L avec un évier encastré, un placard avec porte à panneau encastré, un plan de travail en quartz, une crédence miroir, un sol en travertin, une péninsule et un sol beige.
Aménagement d'une grande cuisine américaine classique en L avec un évier encastré, un placard avec porte à panneau encastré, un plan de travail en quartz, une crédence miroir, un sol en travertin, une péninsule et un sol beige.
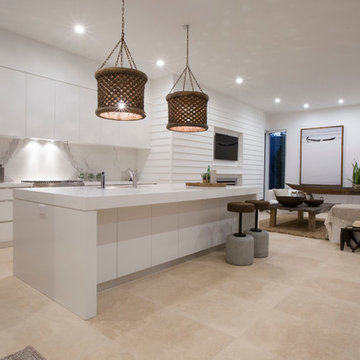
Réalisation d'une cuisine ouverte marine en L de taille moyenne avec un évier 2 bacs, un placard à porte plane, des portes de placard blanches, un plan de travail en quartz modifié, une crédence blanche, une crédence en carreau de porcelaine, un électroménager en acier inoxydable, un sol en travertin et îlot.
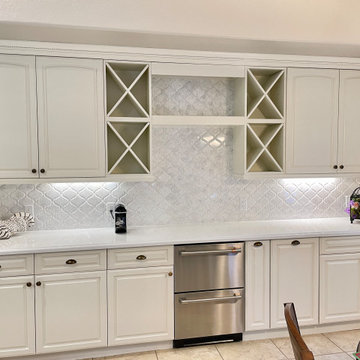
It was great working with Maria again, this time on her kitchen remodel. She was wanting to update her old cabinets with a fresh refinish, along with new quartz countertops.
Here are some of the items she had us complete for her kitchen remodel:
Refinished cabinetry with white and Dunn Edwards San Gabriel blue; Added new cabinet handles; Installed new white quartz countertops; Lowered the countertop to make one level surface with new single basin kitchen sink & faucet; Installed new arabesque backsplash tile; Created a wine & coffee bar with horizontal wine racks in the upper cabinets and a new beverage drawer fridge
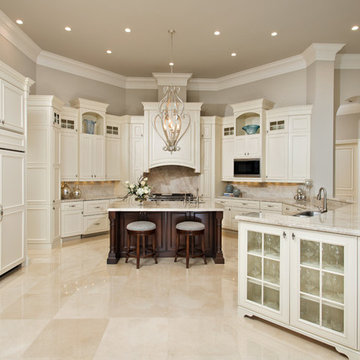
Réalisation d'une cuisine encastrable tradition en U avec un plan de travail en quartz, un sol en travertin, un évier 2 bacs, un placard avec porte à panneau encastré, des portes de placard blanches, une crédence beige, îlot, un sol beige et un plan de travail beige.
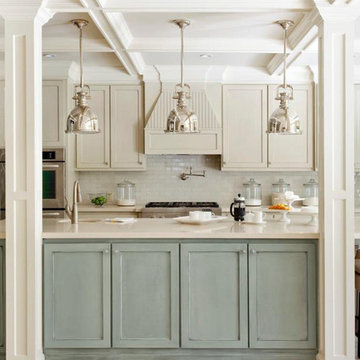
Cette image montre une cuisine ouverte parallèle traditionnelle de taille moyenne avec un évier encastré, un placard à porte shaker, des portes de placard grises, un plan de travail en surface solide, une crédence blanche, une crédence en carrelage métro, un électroménager en acier inoxydable, un sol en travertin et îlot.
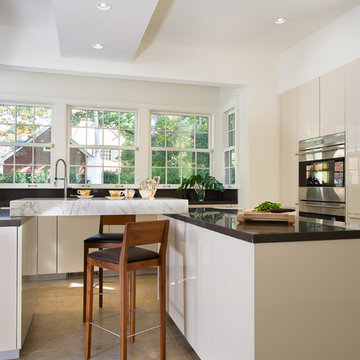
Gregg Willett Photography (www.greggwillettphotography.com)
Inspiration pour une très grande cuisine design en L fermée avec un évier 2 bacs, un placard à porte plane, des portes de placard beiges, un plan de travail en quartz modifié, un sol en travertin, 2 îlots et un électroménager en acier inoxydable.
Inspiration pour une très grande cuisine design en L fermée avec un évier 2 bacs, un placard à porte plane, des portes de placard beiges, un plan de travail en quartz modifié, un sol en travertin, 2 îlots et un électroménager en acier inoxydable.
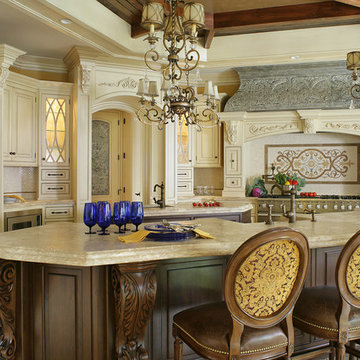
About the photo:
The cabinets are Mastro Rosolino - our private line of cabinetry. The finish on the perimeter is paint and glazed, the bar and islands are walnut with a stain and glaze. The cabinet style is beaded inset.
The hearth features one of our custom reclaimed tin hoods- only available through us.
The countertops are Grey-Gold limestone, 2 1/2" thick.
The backsplash is polished travertine, chiard, and honey onyx. The backsplash was done by Stratta in Wyckoff, NJ.
The flooring is tumbled travertine.
The appliances are: Sub-zero BI48S/O, Viking 60" dual fuel range, Viking dishwasher, Viking VMOC206 micro, Viking wine refrigerator, Marvel ice machine.
Other info: the blue glasses in this photo came from Pier 1. All other pieces in this photo (i.e.: lights, chairs, etc) were purchased separately by the owner.
Peter Rymwid (www.peterrymwid.com)
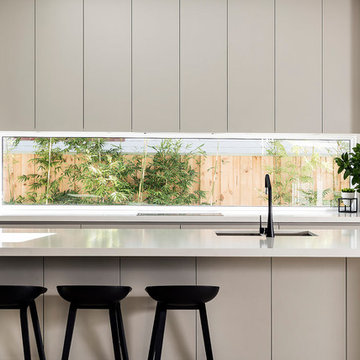
Joel Barbitta - Dmax Photography
Idées déco pour une grande cuisine ouverte parallèle contemporaine avec un évier encastré, des portes de placard grises, un plan de travail en quartz modifié, fenêtre, un électroménager en acier inoxydable, un sol en travertin, îlot et un sol beige.
Idées déco pour une grande cuisine ouverte parallèle contemporaine avec un évier encastré, des portes de placard grises, un plan de travail en quartz modifié, fenêtre, un électroménager en acier inoxydable, un sol en travertin, îlot et un sol beige.
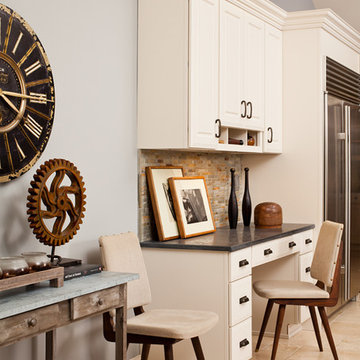
on the left side of the rustic wood kitchen is a wall of ivory painted cabinetry to lighten the mood....slate stacked tile backsplash and bronze hardware bring the rustic back. midcentury chairs accessorized with antique cog wheels, antique clock face and a flea market wash stand.
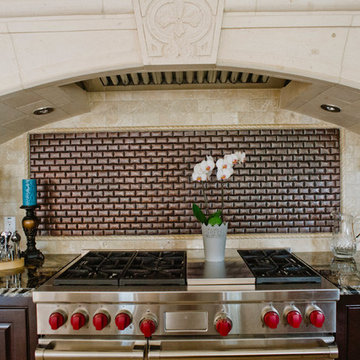
This spicy Hacienda style kitchen is candy for the eyes. Features include:
Custom carved Cantera stone range hood
Copper Sconce Lighting
Copper farmhouse sink and Copper Vegetable sink
Copper kitchen backsplash tile
Stainless steel appliances
Granite Counters
Drive up to practical luxury in this Hill Country Spanish Style home. The home is a classic hacienda architecture layout. It features 5 bedrooms, 2 outdoor living areas, and plenty of land to roam.
Classic materials used include:
Saltillo Tile - also known as terracotta tile, Spanish tile, Mexican tile, or Quarry tile
Cantera Stone - feature in Pinon, Tobacco Brown and Recinto colors
Copper sinks and copper sconce lighting
Travertine Flooring
Cantera Stone tile
Brick Pavers
Photos Provided by
April Mae Creative
aprilmaecreative.com
Tile provided by Rustico Tile and Stone - RusticoTile.com or call (512) 260-9111 / info@rusticotile.com
Construction by MelRay Corporation

Traditional Kitchen with Formal Style
Idées déco pour une très grande cuisine américaine classique en L avec un placard avec porte à panneau surélevé, des portes de placard beiges, un électroménager en acier inoxydable, un évier encastré, un plan de travail en granite, une crédence multicolore, une crédence en granite, un sol en travertin, îlot, un sol orange et un plan de travail beige.
Idées déco pour une très grande cuisine américaine classique en L avec un placard avec porte à panneau surélevé, des portes de placard beiges, un électroménager en acier inoxydable, un évier encastré, un plan de travail en granite, une crédence multicolore, une crédence en granite, un sol en travertin, îlot, un sol orange et un plan de travail beige.
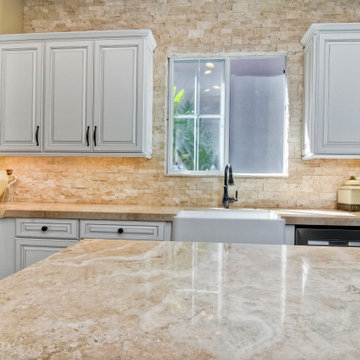
We had so much fun taking this builder kitchen and turning it into an Italian wine loving alcove. The well-traveled client and I coined the look, New "Old World". The custom hood pairs nicely with the stone split-face walls while ample storage and state of the are cooking appliances make this room as functional as it is beautiful.
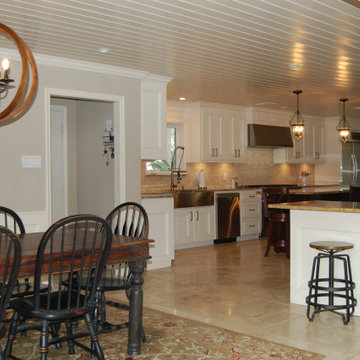
We knocked out the wall between the kitchen and what once was the formal dining room to enlarge this new kitchen.
Réalisation d'une grande cuisine américaine parallèle champêtre avec un évier de ferme, un placard à porte plane, des portes de placard blanches, un plan de travail en granite, une crédence beige, une crédence en travertin, un électroménager en acier inoxydable, un sol en travertin, îlot, un sol beige et un plan de travail beige.
Réalisation d'une grande cuisine américaine parallèle champêtre avec un évier de ferme, un placard à porte plane, des portes de placard blanches, un plan de travail en granite, une crédence beige, une crédence en travertin, un électroménager en acier inoxydable, un sol en travertin, îlot, un sol beige et un plan de travail beige.
Idées déco de cuisines beiges avec un sol en travertin
8