Idées déco de cuisines beiges avec un sol en vinyl
Trier par :
Budget
Trier par:Populaires du jour
101 - 120 sur 3 946 photos
1 sur 3
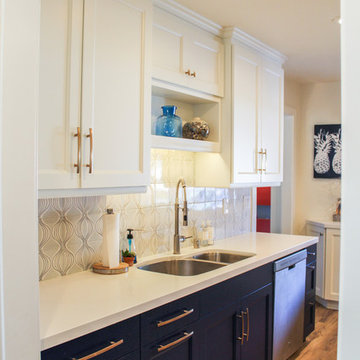
Kitchens Unlimited
Cette image montre une cuisine américaine traditionnelle en U de taille moyenne avec un évier 1 bac, un placard à porte shaker, des portes de placard bleues, un plan de travail en quartz modifié, une crédence grise, une crédence en carreau de porcelaine, un électroménager en acier inoxydable, un sol en vinyl, un sol marron et un plan de travail blanc.
Cette image montre une cuisine américaine traditionnelle en U de taille moyenne avec un évier 1 bac, un placard à porte shaker, des portes de placard bleues, un plan de travail en quartz modifié, une crédence grise, une crédence en carreau de porcelaine, un électroménager en acier inoxydable, un sol en vinyl, un sol marron et un plan de travail blanc.

Designed by: Studio H +H Architects
Built by: John Bice Custom Woodwork & Trim
Cette photo montre une grande cuisine américaine grise et blanche moderne en U avec îlot, un évier encastré, un placard avec porte à panneau surélevé, des portes de placard blanches, un plan de travail en granite, une crédence grise, un électroménager en acier inoxydable, un sol en vinyl, un sol multicolore, un plan de travail multicolore, un plafond voûté, fenêtre au-dessus de l'évier et une crédence en carrelage métro.
Cette photo montre une grande cuisine américaine grise et blanche moderne en U avec îlot, un évier encastré, un placard avec porte à panneau surélevé, des portes de placard blanches, un plan de travail en granite, une crédence grise, un électroménager en acier inoxydable, un sol en vinyl, un sol multicolore, un plan de travail multicolore, un plafond voûté, fenêtre au-dessus de l'évier et une crédence en carrelage métro.
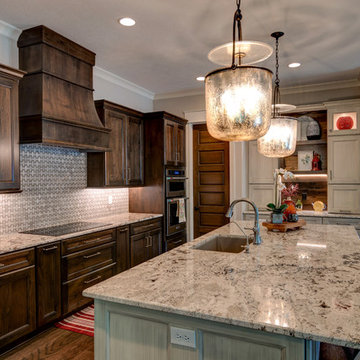
The deep brown cabinets warm this rustic kitchen. A perfect mixture of the colors peaking through the granite's surface are matched to the two-toned cabinets.
Photo Credit: Thomas Graham
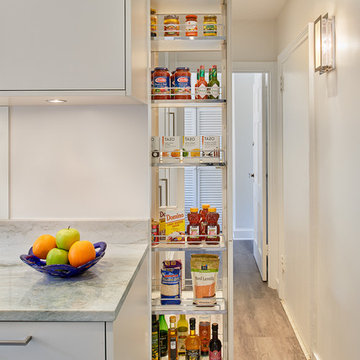
The sterling grey SieMatic cabinetry, filled with high efficiency points-of-use storage like a pull-out pantry, increased both storage and counter space.
Anice Hoachlander

Inspiration pour une cuisine vintage en U et bois brun fermée et de taille moyenne avec un évier 2 bacs, un placard à porte plane, un plan de travail en bois, une crédence bleue, une crédence en carreau de porcelaine, un électroménager blanc, un sol en vinyl, une péninsule, un sol marron et un plan de travail marron.
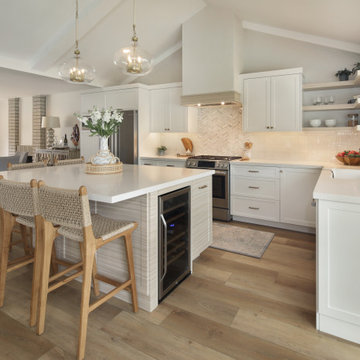
Kitchen Remodel
Aménagement d'une grande cuisine ouverte bord de mer en L avec un évier encastré, un placard à porte shaker, des portes de placard blanches, un plan de travail en quartz modifié, une crédence blanche, un électroménager en acier inoxydable, un sol en vinyl, îlot, un plan de travail blanc et un plafond voûté.
Aménagement d'une grande cuisine ouverte bord de mer en L avec un évier encastré, un placard à porte shaker, des portes de placard blanches, un plan de travail en quartz modifié, une crédence blanche, un électroménager en acier inoxydable, un sol en vinyl, îlot, un plan de travail blanc et un plafond voûté.
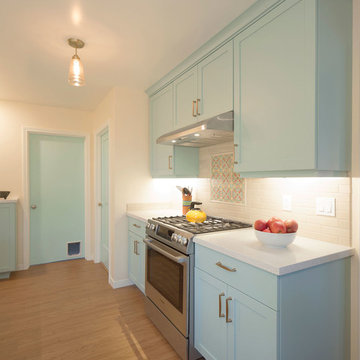
Francis Combes
Inspiration pour une cuisine parallèle méditerranéenne fermée et de taille moyenne avec un évier encastré, un placard à porte shaker, des portes de placard bleues, un plan de travail en quartz modifié, une crédence marron, une crédence en céramique, un électroménager en acier inoxydable, un sol en vinyl et aucun îlot.
Inspiration pour une cuisine parallèle méditerranéenne fermée et de taille moyenne avec un évier encastré, un placard à porte shaker, des portes de placard bleues, un plan de travail en quartz modifié, une crédence marron, une crédence en céramique, un électroménager en acier inoxydable, un sol en vinyl et aucun îlot.
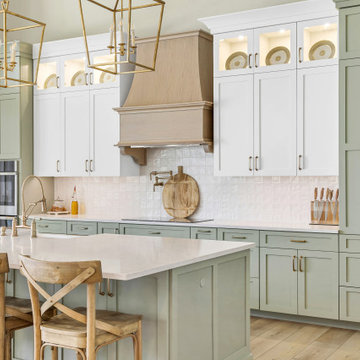
Cette photo montre une grande arrière-cuisine chic en L avec un placard à porte shaker, des portes de placards vertess, un plan de travail en quartz modifié, une crédence blanche, un électroménager en acier inoxydable, un sol en vinyl, îlot, un plan de travail blanc et poutres apparentes.
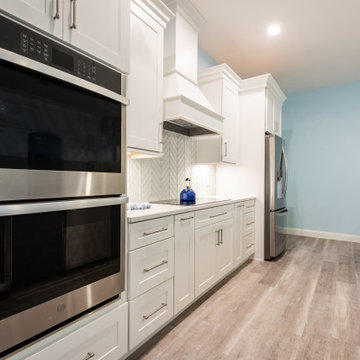
Perimeter Cabinetry: Homecrest, Maple Alpine White in the Dover door style.
Island Cabinetry: Homecrest, Maple Cadet Blue in the Dover door style.
Range Hood: Homecrest, Maple Alpine White in the Dover door style.
Hardware: Jeffrey Alexander, Hayworth pulls in a Brushed Satin Nickel finish.
Backsplash: Bedrosians, Verve Chevron in Cloud Nine (discontinued).
Countertop: Cambria quartz in Ironsbridge.
Flooring: Provenza, Uptown Chic in Catwalk luxury vinyl plank.
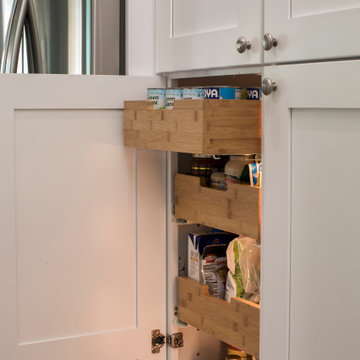
Our client wanted a functional kitchen with plenty of counter and storage space. We created this design in the same footprint of the existing kitchen, but switched up some of elements. Adding a double oven, vent hood and pantry storage we were able to maximize the use of space.
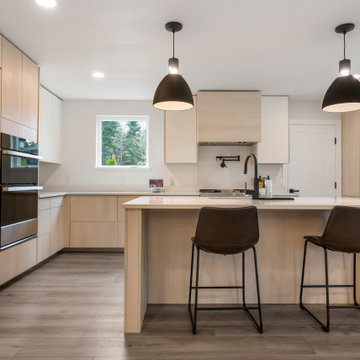
This LVP driftwood-inspired design balances overcast grey hues with subtle taupes. A smooth, calming style with a neutral undertone that works with all types of decor. With the Modin Collection, we have raised the bar on luxury vinyl plank. The result is a new standard in resilient flooring. Modin offers true embossed in register texture, a low sheen level, a rigid SPC core, an industry-leading wear layer, and so much more.
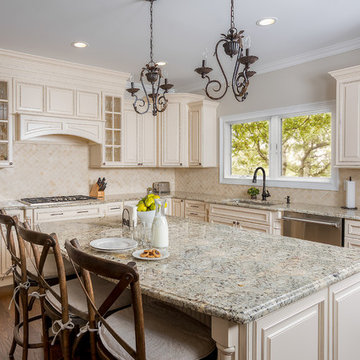
This classic Wellington Ivory kitchen with up and down stagger and depth changes was perfect for this customer. Loaded with easy to use customer convenient items like trash can rollout, dovetail rollout drawers, pot and pan drawers, tiered cutlery divider, and more. Then finished off with the rich natural look of granite with ogee edge also small lantern style porcelain tile at backsplash area, and large oak vinyl plank floor.
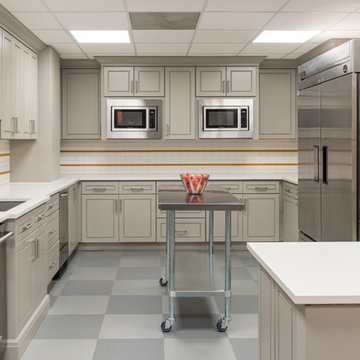
Exemple d'une cuisine ouverte chic en U de taille moyenne avec un évier encastré, un placard à porte affleurante, des portes de placard grises, un plan de travail en quartz modifié, une crédence jaune, une crédence en carrelage métro, un électroménager en acier inoxydable, un sol en vinyl, îlot, un sol gris et un plan de travail blanc.

Small San Diego Kitchen with white shaker Ikea cabinets and black quartzite countertops. We used a rolling table as the kitchen island which also is used as a high top kitchen table. Incorporating a wood hood as a detail to add warmth to the space.

This modern kitchen remodeling project was a delight to have worked on. The client brought us the idea and colors they were looking to incorperate. The finished project is this one of a kind piece of work.
With it's burnt orange flooring, blue/gray and white cabinets, it has become a favorite at first sight.
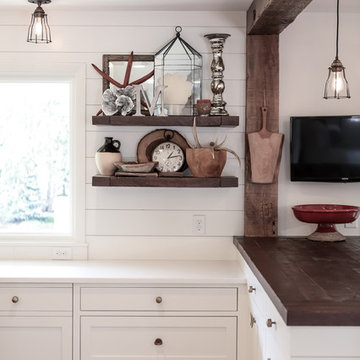
Farm Kid Studio
Réalisation d'une cuisine bohème en U avec un évier de ferme, un électroménager en acier inoxydable et un sol en vinyl.
Réalisation d'une cuisine bohème en U avec un évier de ferme, un électroménager en acier inoxydable et un sol en vinyl.
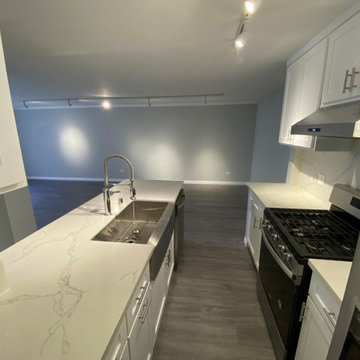
Idées déco pour une petite cuisine ouverte parallèle contemporaine avec un évier de ferme, un placard à porte shaker, des portes de placard blanches, un plan de travail en quartz modifié, une crédence blanche, une crédence en quartz modifié, un électroménager en acier inoxydable, un sol en vinyl, une péninsule, un sol gris et un plan de travail blanc.
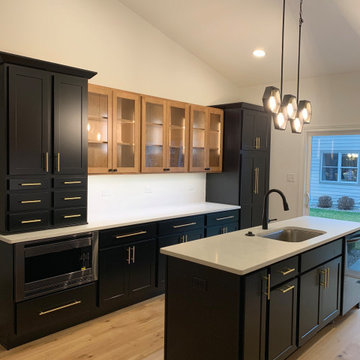
Andy Zeman from @VonTobelSchereville designed this modern kitchen using contrasting Kemper Echo cabinets in Black & Sahara, white quartz counters, a stainless steel undermount sink, & vinyl plank flooring in Light Brown. Gold & black hardware stand out against their respective cabinet colors.
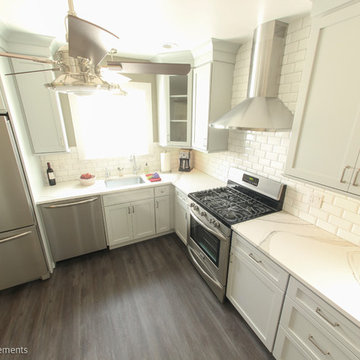
Matthew D. Burdi
Idées déco pour une cuisine américaine contemporaine en L de taille moyenne avec un évier encastré, un placard avec porte à panneau encastré, des portes de placard blanches, un plan de travail en quartz modifié, une crédence blanche, une crédence en carreau de ciment, un électroménager en acier inoxydable, un sol en vinyl, aucun îlot et un sol gris.
Idées déco pour une cuisine américaine contemporaine en L de taille moyenne avec un évier encastré, un placard avec porte à panneau encastré, des portes de placard blanches, un plan de travail en quartz modifié, une crédence blanche, une crédence en carreau de ciment, un électroménager en acier inoxydable, un sol en vinyl, aucun îlot et un sol gris.
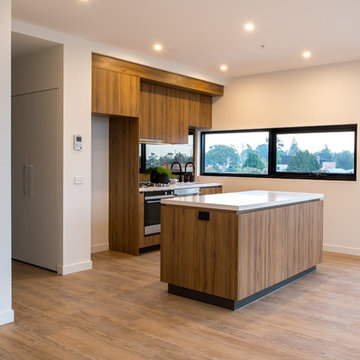
Photographer: Kim Dumayne
A contemporary compact cooks kitchen is integrated in each apartment including an island preparation space and storage, integrated sink, drawer dishwasher, integrated rangehood, gas cooktop and oven. Luxe features including matte black tapware, soft close fixes and smoked mirrored splashback add to the spacious feel of the kitchen and adjacent dining space.
Idées déco de cuisines beiges avec un sol en vinyl
6