Idées déco de cuisines beiges avec un sol en vinyl
Trier par :
Budget
Trier par:Populaires du jour
141 - 160 sur 3 946 photos
1 sur 3

This client was struggling to keep her small kitchen pantry organized with limited space. By adding an additional interior shelf up top, as well as a door mounted organizer, I provided her with lots of additional space. Secondly, I sorted and merged products.
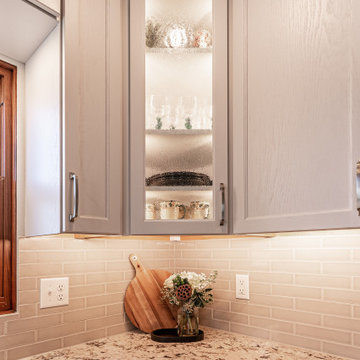
Cozy farmhouse kitchen that provides the maximum and most functional amount of storage. Special features include: new stainless steel appliances, farmhouse sink, oversized drawer pulls, and custom cabinetry.
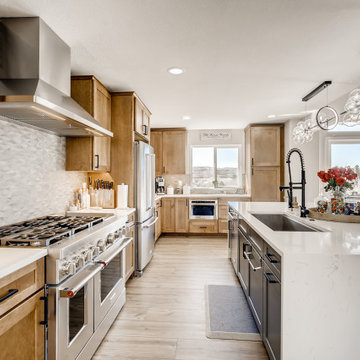
A modern styled kitchen with a white infinity countertop island and stainless steel appliances.
Bubble light fixtures are displayed over the island.
The cabinets are a soft brown with black metal handles with a white L shaped counter top.
The backsplash is a textured grey design.
Underneath the island there are cabinets in a black color with black metal handles.
The flooring is made of vinyl panels in a greyish brown color.
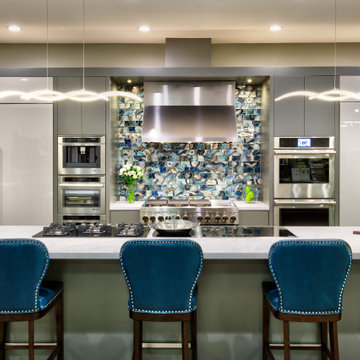
Extravagant design, touchable features and creative use of space intrigues from across the room, compelling one to draw nearer.
Refrigerators anchor each end and integrate seamlessly with adjacent cabinetry housing other appliances, which merge to become one with the cabinets. Sleek designs in ovens and cooktops blend with the neighboring pro style range, hood and contrasting cabinetry, showcasing the indulgent details of a wide array of different appliances.
An aquarium built into the base of the island creates that splash of unique character. Polished ‘Crystal Lagoon’ subway tile resembling underwater onyx, and ‘Wave’ pendants enhance the indulgent but tranquil ocean vibe.
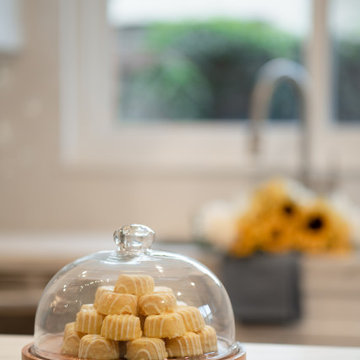
Idées déco pour une cuisine américaine rétro en L de taille moyenne avec un évier encastré, un placard à porte shaker, des portes de placard blanches, un plan de travail en quartz modifié, une crédence blanche, une crédence en carrelage métro, un électroménager en acier inoxydable, un sol en vinyl, îlot, un sol marron et un plan de travail blanc.
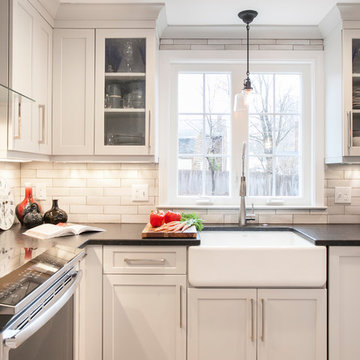
Two upper cabinets are glass fronted to display dishware. These two cabinets flank the window to provide a lighter, more open feel.
Photo by Chrissy Racho.
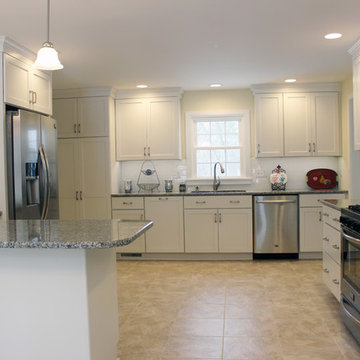
Idée de décoration pour une cuisine américaine tradition en L de taille moyenne avec un évier encastré, un placard à porte shaker, des portes de placard blanches, un plan de travail en granite, une crédence blanche, une crédence en carrelage métro, un électroménager en acier inoxydable, un sol en vinyl, une péninsule, un sol beige et un plan de travail gris.
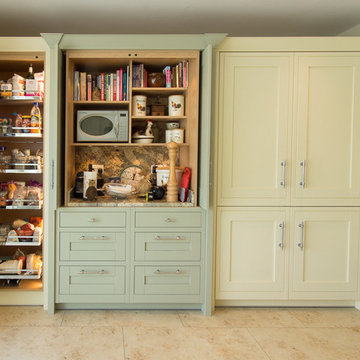
Idée de décoration pour une grande arrière-cuisine tradition avec un placard à porte shaker, un plan de travail en granite, un sol en vinyl et îlot.
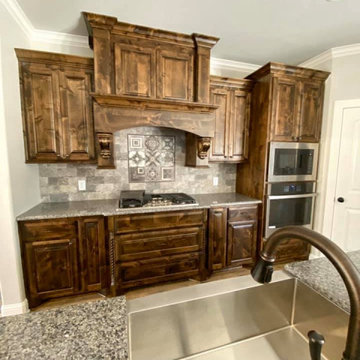
Custom mixed tile backsplash.
Inspiration pour une cuisine rustique en bois brun avec un évier de ferme, un placard avec porte à panneau surélevé, un plan de travail en granite, une crédence multicolore, un électroménager en acier inoxydable, un sol en vinyl, îlot, un sol marron et un plan de travail multicolore.
Inspiration pour une cuisine rustique en bois brun avec un évier de ferme, un placard avec porte à panneau surélevé, un plan de travail en granite, une crédence multicolore, un électroménager en acier inoxydable, un sol en vinyl, îlot, un sol marron et un plan de travail multicolore.
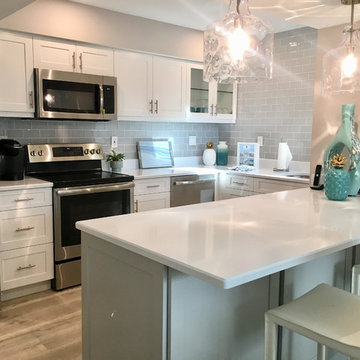
Caroline von Weyher, Interior Designer, Willow & August Interiors
Cette photo montre une petite cuisine américaine parallèle bord de mer avec un évier encastré, un placard à porte shaker, des portes de placard grises, un plan de travail en quartz, une crédence en carreau de verre, un électroménager en acier inoxydable, un sol en vinyl, une péninsule, un sol gris et un plan de travail blanc.
Cette photo montre une petite cuisine américaine parallèle bord de mer avec un évier encastré, un placard à porte shaker, des portes de placard grises, un plan de travail en quartz, une crédence en carreau de verre, un électroménager en acier inoxydable, un sol en vinyl, une péninsule, un sol gris et un plan de travail blanc.

Cette photo montre une cuisine américaine craftsman en L de taille moyenne avec un évier 2 bacs, un placard avec porte à panneau surélevé, des portes de placard blanches, un plan de travail en stratifié, une crédence marron, une crédence en brique, un électroménager en acier inoxydable, un sol en vinyl, îlot et un sol gris.
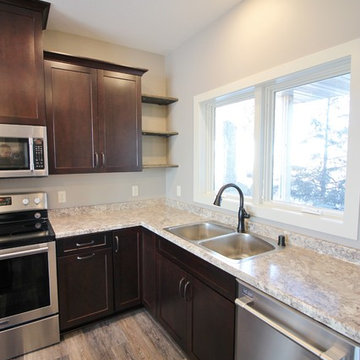
R. Henry Construction
Aménagement d'une cuisine américaine montagne en L et bois foncé de taille moyenne avec un évier posé, un placard à porte shaker, un plan de travail en stratifié, un électroménager en acier inoxydable, un sol en vinyl et îlot.
Aménagement d'une cuisine américaine montagne en L et bois foncé de taille moyenne avec un évier posé, un placard à porte shaker, un plan de travail en stratifié, un électroménager en acier inoxydable, un sol en vinyl et îlot.
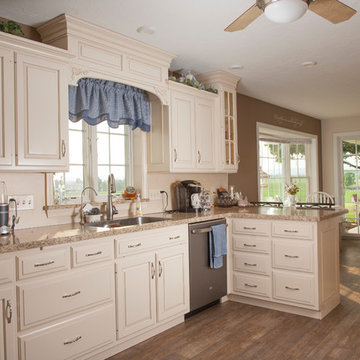
The country kitchen offers lot's of light through the window at the sink with a view of the spacious back yard.
Cette image montre une cuisine américaine rustique en U et bois vieilli de taille moyenne avec un évier encastré, un placard avec porte à panneau surélevé, un plan de travail en stratifié, une crédence beige, un électroménager en acier inoxydable, un sol en vinyl et aucun îlot.
Cette image montre une cuisine américaine rustique en U et bois vieilli de taille moyenne avec un évier encastré, un placard avec porte à panneau surélevé, un plan de travail en stratifié, une crédence beige, un électroménager en acier inoxydable, un sol en vinyl et aucun îlot.

This kitchen was custom built. The island is Stillwater by Sherwin Williams. And the other cabinets are Pale Oak by Benjamin Moore. I did a whole before, during & after of this house on my YouTube Channel : Lynette Yoder
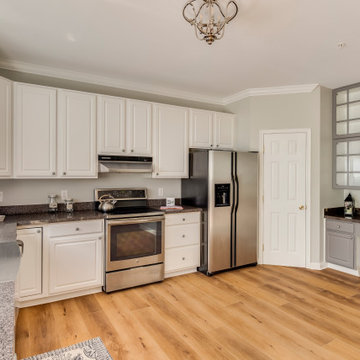
Kingswood Signature from the Modin Rigid LVP Collection - Tones of golden oak and walnut, with sparse knots to balance the more traditional palette.
Aménagement d'une grande cuisine contemporaine en L avec un évier de ferme, un électroménager en acier inoxydable, un sol en vinyl, aucun îlot, un sol jaune, un placard avec porte à panneau surélevé, des portes de placard blanches et un plan de travail gris.
Aménagement d'une grande cuisine contemporaine en L avec un évier de ferme, un électroménager en acier inoxydable, un sol en vinyl, aucun îlot, un sol jaune, un placard avec porte à panneau surélevé, des portes de placard blanches et un plan de travail gris.

This countryside farmhouse was remodeled and added on to by removing an interior wall separating the kitchen from the dining/living room, putting an addition at the porch to extend the kitchen by 10', installing an IKEA kitchen cabinets and custom built island using IKEA boxes, custom IKEA fronts, panels, trim, copper and wood trim exhaust wood, wolf appliances, apron front sink, and quartz countertop. The bathroom was redesigned with relocation of the walk-in shower, and installing a pottery barn vanity. the main space of the house was completed with luxury vinyl plank flooring throughout. A beautiful transformation with gorgeous views of the Willamette Valley.
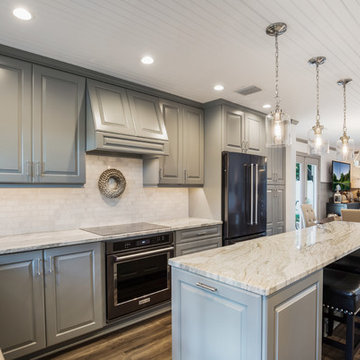
Idée de décoration pour une petite cuisine américaine craftsman en L avec îlot, un évier encastré, un placard avec porte à panneau surélevé, des portes de placard grises, un plan de travail en granite, une crédence blanche, une crédence en marbre, un électroménager noir, un sol en vinyl, un sol marron et un plan de travail multicolore.
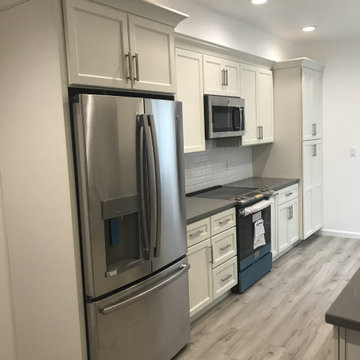
Complete kitchen remodeling in apartment building, including new gray vinyl flooring, white shaker pre-made cabinets with farmhouse sink, quartz countertop and marble subway tile backsplash.
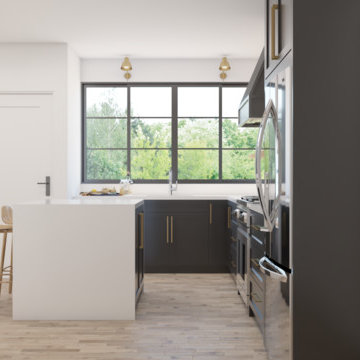
Modern bright and airy kitchen design by Shara Eppert Design, based in Fort Walton Beach, FL
Idées déco pour une cuisine américaine contemporaine en L avec un évier encastré, un placard à porte shaker, des portes de placard noires, un plan de travail en quartz, une crédence blanche, une crédence en carrelage métro, un électroménager en acier inoxydable, un sol en vinyl, îlot, un sol beige et un plan de travail blanc.
Idées déco pour une cuisine américaine contemporaine en L avec un évier encastré, un placard à porte shaker, des portes de placard noires, un plan de travail en quartz, une crédence blanche, une crédence en carrelage métro, un électroménager en acier inoxydable, un sol en vinyl, îlot, un sol beige et un plan de travail blanc.
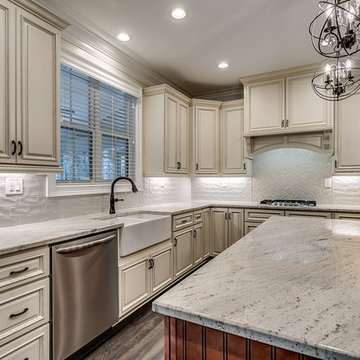
Gorgeous, large, open kitchen with an over-sized island
Exemple d'une grande cuisine américaine chic avec un évier de ferme, un placard avec porte à panneau surélevé, un plan de travail en granite, une crédence beige, une crédence en carrelage métro, un électroménager en acier inoxydable, un sol en vinyl, îlot, un sol marron et un plan de travail beige.
Exemple d'une grande cuisine américaine chic avec un évier de ferme, un placard avec porte à panneau surélevé, un plan de travail en granite, une crédence beige, une crédence en carrelage métro, un électroménager en acier inoxydable, un sol en vinyl, îlot, un sol marron et un plan de travail beige.
Idées déco de cuisines beiges avec un sol en vinyl
8