Idées déco de cuisines beiges et blanches avec un sol en bois brun
Trier par :
Budget
Trier par:Populaires du jour
1 - 20 sur 159 photos
1 sur 3

Cabinet paint color - Gray Huskie by Benjamin Moore
Floors - French Oak from California Classics, Mediterranean Collection
Pendants - Circa Lighting
Suspended Shelves - Brandino www.brandinobrass.com

Download our free ebook, Creating the Ideal Kitchen. DOWNLOAD NOW
The homeowners came to us looking to update the kitchen in their historic 1897 home. The home had gone through an extensive renovation several years earlier that added a master bedroom suite and updates to the front façade. The kitchen however was not part of that update and a prior 1990’s update had left much to be desired. The client is an avid cook, and it was just not very functional for the family.
The original kitchen was very choppy and included a large eat in area that took up more than its fair share of the space. On the wish list was a place where the family could comfortably congregate, that was easy and to cook in, that feels lived in and in check with the rest of the home’s décor. They also wanted a space that was not cluttered and dark – a happy, light and airy room. A small powder room off the space also needed some attention so we set out to include that in the remodel as well.
See that arch in the neighboring dining room? The homeowner really wanted to make the opening to the dining room an arch to match, so we incorporated that into the design.
Another unfortunate eyesore was the state of the ceiling and soffits. Turns out it was just a series of shortcuts from the prior renovation, and we were surprised and delighted that we were easily able to flatten out almost the entire ceiling with a couple of little reworks.
Other changes we made were to add new windows that were appropriate to the new design, which included moving the sink window over slightly to give the work zone more breathing room. We also adjusted the height of the windows in what was previously the eat-in area that were too low for a countertop to work. We tried to keep an old island in the plan since it was a well-loved vintage find, but the tradeoff for the function of the new island was not worth it in the end. We hope the old found a new home, perhaps as a potting table.
Designed by: Susan Klimala, CKD, CBD
Photography by: Michael Kaskel
For more information on kitchen and bath design ideas go to: www.kitchenstudio-ge.com

Alan Blakely
Cette photo montre une grande cuisine bicolore et beige et blanche chic en U avec un placard avec porte à panneau encastré, plan de travail en marbre, une crédence en marbre, un électroménager en acier inoxydable, îlot, un évier encastré, des portes de placard beiges, une crédence blanche, un sol en bois brun, un sol marron et un plan de travail blanc.
Cette photo montre une grande cuisine bicolore et beige et blanche chic en U avec un placard avec porte à panneau encastré, plan de travail en marbre, une crédence en marbre, un électroménager en acier inoxydable, îlot, un évier encastré, des portes de placard beiges, une crédence blanche, un sol en bois brun, un sol marron et un plan de travail blanc.

La cuisine ouverte sur la salle à manger nous laisse sans voix par tant de beauté. L’association des façades « Seed » signées Bocklip et du plan de travail silestone, au chêne de l’étagère murale élégamment décorée, nous plonge dans une atmosphère particulièrement douce et nous donne envie de nous réunir pour cuisiner.

Exemple d'une cuisine beige et blanche chic en U avec un évier de ferme, un placard avec porte à panneau surélevé, des portes de placard beiges, une crédence multicolore, un électroménager en acier inoxydable, un sol en bois brun, îlot, un sol marron, un plan de travail multicolore et poutres apparentes.

This renovation transformed a dark cherry kitchen into an elegant space for cooking and entertaining. The working island features a prep sink and faces a Wolf 48” range and custom stainless steel hood with nickel strapping and rivet details. The eating island is differentiated by arched brackets and polished stainless steel boots on the elevated legs. A neutral, veined Quartzite for the islands and perimeter countertops was paired with a herringbone, ceramic tile backsplash, and rift oak textured cabinetry for style. Intelligent design features walnut drawer interiors and pull-out drawers for spices and condiments, along with another for lid storage. A water dispenser was expressly designed to be accessible yet hidden from view to offset the home’s well water system and was a favorite feature of the homeowner.
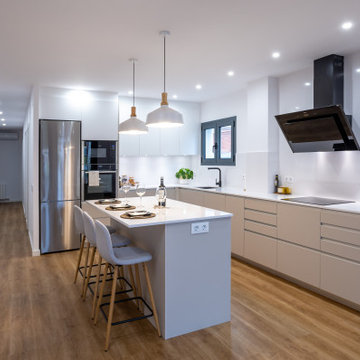
Reforma realizada por la empresa Mejuto Interiorisme en Barcelona.
Electrodomésticos: Neff
Fotografía: Julen Esnal Photography
Réalisation d'une grande cuisine ouverte beige et blanche design en L avec un évier encastré, un placard à porte plane, des portes de placard blanches, une crédence blanche, un électroménager noir, un sol en bois brun, îlot, un sol marron, un plan de travail blanc et un plafond décaissé.
Réalisation d'une grande cuisine ouverte beige et blanche design en L avec un évier encastré, un placard à porte plane, des portes de placard blanches, une crédence blanche, un électroménager noir, un sol en bois brun, îlot, un sol marron, un plan de travail blanc et un plafond décaissé.

MULTIPLE AWARD WINNING KITCHEN. 2019 Westchester Home Design Awards Best Traditional Kitchen. KBDN magazine Award winner. Houzz Kitchen of the Week January 2019. Kitchen design and cabinetry – Studio Dearborn. This historic colonial in Edgemont NY was home in the 1930s and 40s to the world famous Walter Winchell, gossip commentator. The home underwent a 2 year gut renovation with an addition and relocation of the kitchen, along with other extensive renovations. Cabinetry by Studio Dearborn/Schrocks of Walnut Creek in Rockport Gray; Bluestar range; custom hood; Quartzmaster engineered quartz countertops; Rejuvenation Pendants; Waterstone faucet; Equipe subway tile; Foundryman hardware. Photos, Adam Kane Macchia.

Idée de décoration pour une grande cuisine américaine parallèle et beige et blanche avec un évier de ferme, un placard avec porte à panneau surélevé, des portes de placard beiges, un plan de travail en granite, une crédence beige, une crédence en carrelage métro, un électroménager en acier inoxydable, un sol en bois brun, îlot, un sol marron, un plan de travail beige et poutres apparentes.

Stacey Goldberg
Exemple d'une cuisine beige et blanche chic en U avec un évier de ferme, un placard à porte shaker, des portes de placard beiges, une crédence beige, une crédence en carrelage métro, un électroménager en acier inoxydable, un sol en bois brun et une péninsule.
Exemple d'une cuisine beige et blanche chic en U avec un évier de ferme, un placard à porte shaker, des portes de placard beiges, une crédence beige, une crédence en carrelage métro, un électroménager en acier inoxydable, un sol en bois brun et une péninsule.
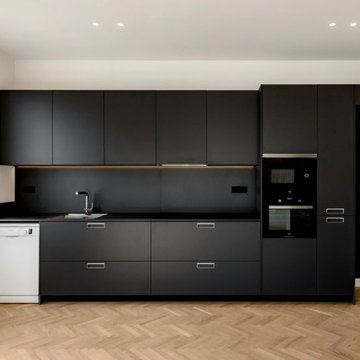
Elegante reforma en finca clásica en Barcelona.
Destacan la luz que se cuela a través de las ventanas y los contrastes. La cocina es un ejemplo de ello, diseñada como un único bloque rectangular en negro, es un elemento que rompe y se diferencia del resto del espacio basado en colores crema.
El techo redondeado del pasillo es un elemento decorativo en sí mismo, destacado con una acertada iluminación, le otorga al piso elegancia y amplitud.
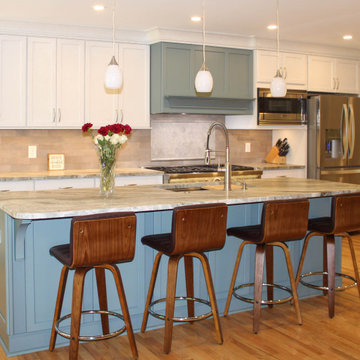
Shot of the entire kitchen.
Idée de décoration pour une grande cuisine ouverte linéaire et beige et blanche craftsman avec un évier encastré, un placard à porte shaker, des portes de placard blanches, un plan de travail en granite, une crédence multicolore, un électroménager en acier inoxydable, un sol en bois brun, îlot, un sol marron et un plan de travail multicolore.
Idée de décoration pour une grande cuisine ouverte linéaire et beige et blanche craftsman avec un évier encastré, un placard à porte shaker, des portes de placard blanches, un plan de travail en granite, une crédence multicolore, un électroménager en acier inoxydable, un sol en bois brun, îlot, un sol marron et un plan de travail multicolore.
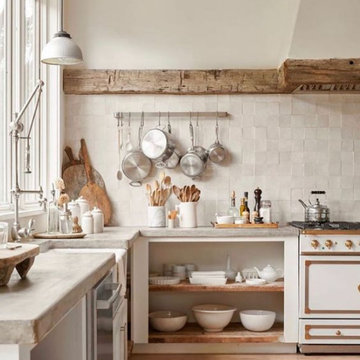
Cuisine de style rustique aux teintes claires et matériaux nobles
Cette photo montre une grande cuisine beige et blanche craftsman en U fermée avec un évier 1 bac, un placard à porte shaker, des portes de placard blanches, un plan de travail en béton, une crédence blanche, une crédence en carreau de ciment, un électroménager blanc, un sol en bois brun, îlot, un sol marron, un plan de travail gris et fenêtre au-dessus de l'évier.
Cette photo montre une grande cuisine beige et blanche craftsman en U fermée avec un évier 1 bac, un placard à porte shaker, des portes de placard blanches, un plan de travail en béton, une crédence blanche, une crédence en carreau de ciment, un électroménager blanc, un sol en bois brun, îlot, un sol marron, un plan de travail gris et fenêtre au-dessus de l'évier.

Download our free ebook, Creating the Ideal Kitchen. DOWNLOAD NOW
This family from Wheaton was ready to remodel their kitchen, dining room and powder room. The project didn’t call for any structural or space planning changes but the makeover still had a massive impact on their home. The homeowners wanted to change their dated 1990’s brown speckled granite and light maple kitchen. They liked the welcoming feeling they got from the wood and warm tones in their current kitchen, but this style clashed with their vision of a deVOL type kitchen, a London-based furniture company. Their inspiration came from the country homes of the UK that mix the warmth of traditional detail with clean lines and modern updates.
To create their vision, we started with all new framed cabinets with a modified overlay painted in beautiful, understated colors. Our clients were adamant about “no white cabinets.” Instead we used an oyster color for the perimeter and a custom color match to a specific shade of green chosen by the homeowner. The use of a simple color pallet reduces the visual noise and allows the space to feel open and welcoming. We also painted the trim above the cabinets the same color to make the cabinets look taller. The room trim was painted a bright clean white to match the ceiling.
In true English fashion our clients are not coffee drinkers, but they LOVE tea. We created a tea station for them where they can prepare and serve tea. We added plenty of glass to showcase their tea mugs and adapted the cabinetry below to accommodate storage for their tea items. Function is also key for the English kitchen and the homeowners. They requested a deep farmhouse sink and a cabinet devoted to their heavy mixer because they bake a lot. We then got rid of the stovetop on the island and wall oven and replaced both of them with a range located against the far wall. This gives them plenty of space on the island to roll out dough and prepare any number of baked goods. We then removed the bifold pantry doors and created custom built-ins with plenty of usable storage for all their cooking and baking needs.
The client wanted a big change to the dining room but still wanted to use their own furniture and rug. We installed a toile-like wallpaper on the top half of the room and supported it with white wainscot paneling. We also changed out the light fixture, showing us once again that small changes can have a big impact.
As the final touch, we also re-did the powder room to be in line with the rest of the first floor. We had the new vanity painted in the same oyster color as the kitchen cabinets and then covered the walls in a whimsical patterned wallpaper. Although the homeowners like subtle neutral colors they were willing to go a bit bold in the powder room for something unexpected. For more design inspiration go to: www.kitchenstudio-ge.com
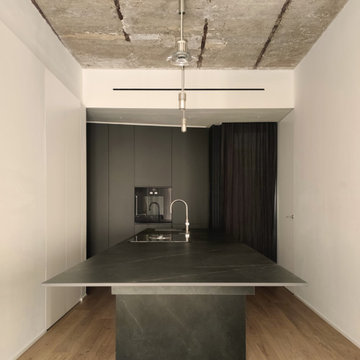
Cette image montre une grande cuisine ouverte linéaire et beige et blanche minimaliste avec un évier intégré, un placard avec porte à panneau encastré, des portes de placard grises, plan de travail carrelé, une crédence grise, un électroménager noir, un sol en bois brun, îlot, un sol marron, un plan de travail gris et poutres apparentes.

This classic Tudor home in Oakland was given a modern makeover with an interplay of soft and vibrant color, bold patterns, and sleek furniture. The classic woodwork and built-ins of the original house were maintained to add a gorgeous contrast to the modern decor.
Designed by Oakland interior design studio Joy Street Design. Serving Alameda, Berkeley, Orinda, Walnut Creek, Piedmont, and San Francisco.
For more about Joy Street Design, click here: https://www.joystreetdesign.com/
To learn more about this project, click here:
https://www.joystreetdesign.com/portfolio/oakland-tudor-home-renovation
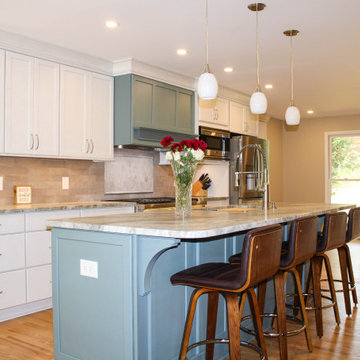
Shot of the entire kitchen.
Réalisation d'une grande cuisine américaine linéaire et beige et blanche craftsman avec un évier encastré, un placard à porte shaker, des portes de placard blanches, un plan de travail en granite, une crédence multicolore, une crédence en carreau de porcelaine, un électroménager en acier inoxydable, un sol en bois brun, îlot, un sol marron et un plan de travail multicolore.
Réalisation d'une grande cuisine américaine linéaire et beige et blanche craftsman avec un évier encastré, un placard à porte shaker, des portes de placard blanches, un plan de travail en granite, une crédence multicolore, une crédence en carreau de porcelaine, un électroménager en acier inoxydable, un sol en bois brun, îlot, un sol marron et un plan de travail multicolore.
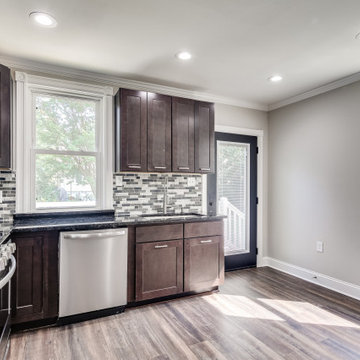
Cette image montre une cuisine beige et blanche traditionnelle en U et bois foncé fermée et de taille moyenne avec un évier encastré, un placard à porte shaker, un plan de travail en granite, une crédence multicolore, une crédence en carrelage métro, un électroménager en acier inoxydable, un sol en bois brun, aucun îlot, un sol marron et plan de travail noir.
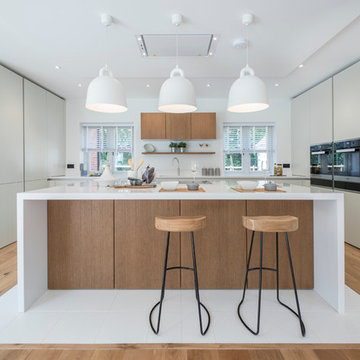
www.ianroman.com
Aménagement d'une cuisine beige et blanche contemporaine en U avec un placard à porte plane, des portes de placard blanches, un sol en bois brun, îlot et un sol marron.
Aménagement d'une cuisine beige et blanche contemporaine en U avec un placard à porte plane, des portes de placard blanches, un sol en bois brun, îlot et un sol marron.
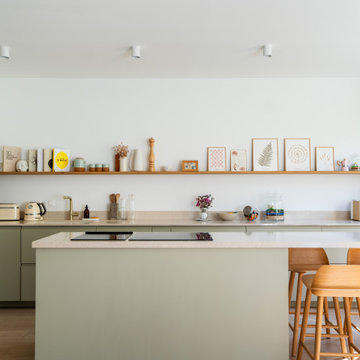
La cuisine ouverte sur la salle à manger nous laisse sans voix par tant de beauté. L’association des façades « Seed » signées Bocklip et du plan de travail silestone, au chêne de l’étagère murale élégamment décorée, nous plonge dans une atmosphère particulièrement douce et nous donne envie de nous réunir pour cuisiner.
Idées déco de cuisines beiges et blanches avec un sol en bois brun
1