Idées déco de cuisines beiges et blanches avec un sol en bois brun
Trier par :
Budget
Trier par:Populaires du jour
41 - 60 sur 167 photos
1 sur 3
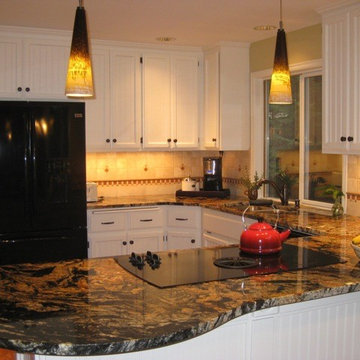
80's wood cabinets updated with beadboard and black hardware. Turkish red travertine mosaic used as subtle accents throughout the sunny neutral travertine backsplash for a little pop of color. Dead corner cabinet now accessible through the wall for dining storage. Added more counter space for guests to sit at the bar and keep the cook company.
Paint, Finishes, Cabinet Re-Design & Photo:
Renee Adsitt / ColorWhiz Architectural Color Consulting
Contractor: Michael Carlin
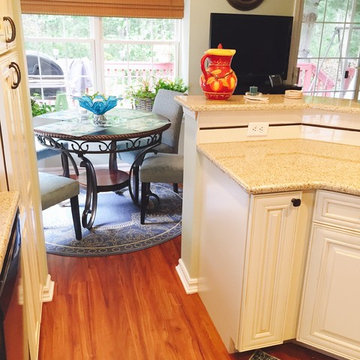
Cette image montre une cuisine américaine beige et blanche traditionnelle en U de taille moyenne avec un évier encastré, un placard avec porte à panneau surélevé, des portes de placard beiges, un plan de travail en quartz modifié, une crédence beige, une crédence en céramique, un électroménager en acier inoxydable, un sol en bois brun, îlot, un sol marron et un plan de travail multicolore.
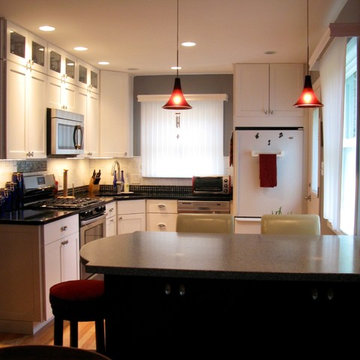
Anne had lived in this house for years and wanted to get it ready for retirement but had done little to the home. I was referred to her by my painter, her best friend. Anne also loved unique and modern things and as you can see her favorite color is red.
A kitchen reborn!
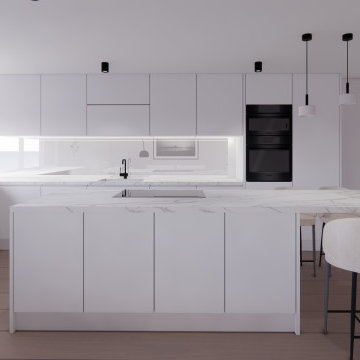
Cocina Abierta con isla
Inspiration pour une cuisine encastrable et beige et blanche design de taille moyenne avec un évier intégré, un placard à porte plane, des portes de placard beiges, plan de travail en marbre, une crédence blanche, une crédence miroir, un sol en bois brun, îlot, un sol marron et un plan de travail blanc.
Inspiration pour une cuisine encastrable et beige et blanche design de taille moyenne avec un évier intégré, un placard à porte plane, des portes de placard beiges, plan de travail en marbre, une crédence blanche, une crédence miroir, un sol en bois brun, îlot, un sol marron et un plan de travail blanc.
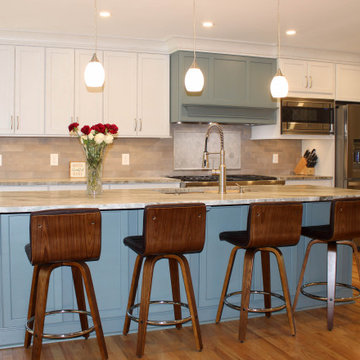
Shot of the entire kitchen.
Aménagement d'une grande cuisine ouverte linéaire et beige et blanche craftsman avec un évier encastré, un placard à porte shaker, des portes de placard blanches, un électroménager en acier inoxydable, un sol en bois brun, îlot, un sol marron, un plan de travail en granite, une crédence multicolore et un plan de travail multicolore.
Aménagement d'une grande cuisine ouverte linéaire et beige et blanche craftsman avec un évier encastré, un placard à porte shaker, des portes de placard blanches, un électroménager en acier inoxydable, un sol en bois brun, îlot, un sol marron, un plan de travail en granite, une crédence multicolore et un plan de travail multicolore.
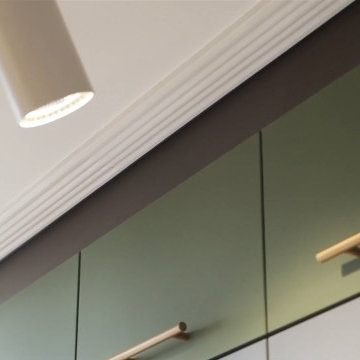
English⬇️ RU⬇️
To start the design of the two-story apartment with a terrace, we held a meeting with the client to understand their preferences and requirements regarding style, color scheme, and room functionality. Based on this information, we developed the design concept, including room layouts and interior details.
After the design project was approved, we proceeded with the renovation of the apartment. This stage involved various tasks, such as demolishing old partitions, preparing wall and floor surfaces, as well as installing ceilings and floors.
The procurement of tiles was a crucial step in the process. We assisted the client in selecting the appropriate materials, considering their style and budget. Subsequently, the tiles were installed in the bathrooms and kitchen.
Custom-built furniture and kitchen cabinets were also designed to align with the overall design and the client's functional needs. We collaborated with furniture manufacturers to produce and install them on-site.
As for the ceiling-mounted audio speakers, they were part of the audio-visual system integrated into the apartment's design. With the help of professionals, we installed the speakers in the ceiling to complement the interior aesthetics and provide excellent sound quality.
As a result of these efforts, the apartment with a terrace was transformed to meet the client's design, functionality, and comfort requirements.
---------------
Для начала дизайна двухэтажной квартиры с террасой мы провели встречу с клиентом, чтобы понять его пожелания и предпочтения по стилю, цветовой гамме и функциональности помещений. На основе этой информации, мы разработали концепцию дизайна, включая планировку помещений и внутренние детали.
После утверждения дизайн-проекта мы приступили к ремонту квартиры. Этот этап включал в себя множество действий, таких как снос старых перегородок, подготовку поверхности стен и полов, а также монтаж потолков и полов.
Закупка плитки была одним из важных шагов. Мы помогли клиенту выбрать подходящий материал, учитывая его стиль и бюджет. После этого была проведена установка плитки в ванных комнатах и на кухне.
Встраиваемая мебель и кухонные шкафы также были разработаны с учетом дизайна и функциональных потребностей клиента. Мы сотрудничали с производителями мебели, чтобы изготовить и установить их на месте.
Что касается музыкальных колонок в потолке, это часть аудио-визуальной системы, которую мы интегрировали в дизайн квартиры. С помощью профессионалов мы установили колонки в потолке так, чтобы они соответствовали эстетике интерьера и обеспечивали хорошее звучание.
В результате всех усилий, квартира с террасой была преобразована с учетом дизайна, функциональности и удобства для клиента.
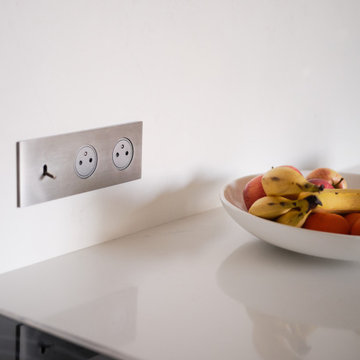
Aménagement d'une cuisine américaine beige et blanche moderne de taille moyenne avec un évier 1 bac, des portes de placard blanches, une crédence blanche, un électroménager blanc, un sol en bois brun, aucun îlot, un sol beige et un plan de travail blanc.
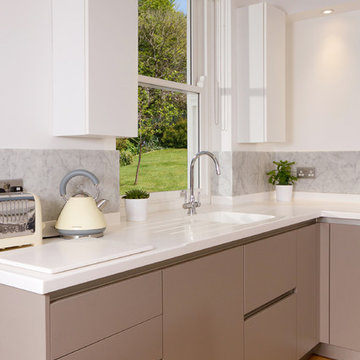
Contemporary kitchen design in this side return extension to a terraced property in Llatwit Major, South Wales. Handleless units in a soft truffle brown complement the minimalist style and neutral colours of this kitchen design. A mix of corian and wood worktops bring together the natural colours of this kitchen. See more of this kitchen design project on our website
https://www.yourspaceliving.com/
Images by Gareth Blunt South Wales Property Photography
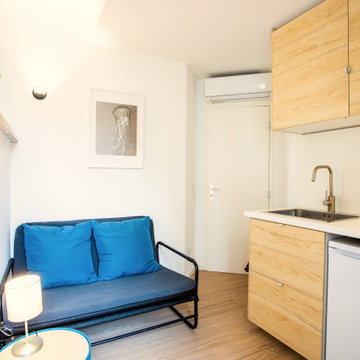
Espace jour délimité par une cloison à mi-hauteur qui sépare l'espace nuit. Canapé qui peut servir de lit d'appoint. Kitchenette avec les éléments nécessaires.
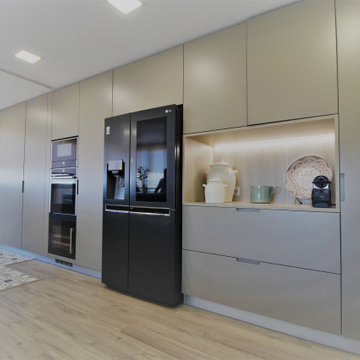
Réalisation d'une grande cuisine ouverte linéaire et beige et blanche nordique avec un placard à porte plane, des portes de placard beiges, un plan de travail en quartz modifié, une crédence beige, une crédence en quartz modifié, un électroménager noir, un sol en bois brun, îlot et un plan de travail beige.
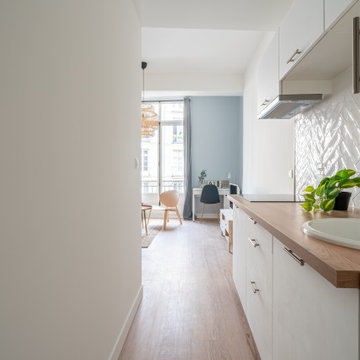
Rénovation complète et redistribution totale pour ce studio transformé en T2 lumineux. La belle hauteur sous plafond est conservée dans la pièce de vie pour un rendu spacieux et confortable !
La lumière naturelle se glisse jusqu’à la chambre grâce à la grande verrière qui ouvre l’espace.
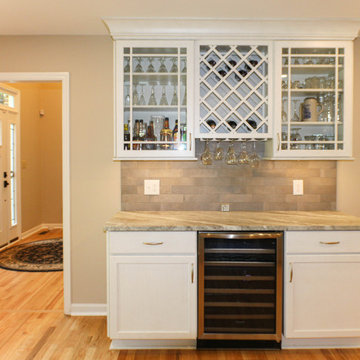
Shot of the wine cellar/cabinet showing the front entryway. This display includes a rack for wine, shelves, and a wine cooler.
Exemple d'une grande cuisine américaine linéaire et beige et blanche craftsman avec un évier encastré, un placard à porte shaker, des portes de placard blanches, un plan de travail en granite, une crédence multicolore, une crédence en carreau de porcelaine, un électroménager en acier inoxydable, un sol en bois brun, îlot, un sol marron et un plan de travail multicolore.
Exemple d'une grande cuisine américaine linéaire et beige et blanche craftsman avec un évier encastré, un placard à porte shaker, des portes de placard blanches, un plan de travail en granite, une crédence multicolore, une crédence en carreau de porcelaine, un électroménager en acier inoxydable, un sol en bois brun, îlot, un sol marron et un plan de travail multicolore.
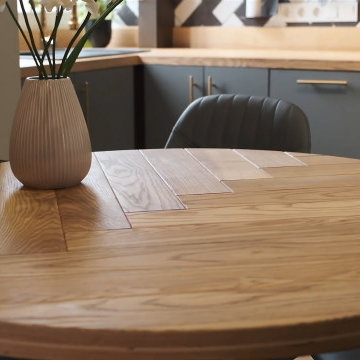
English⬇️ RU⬇️
To start the design of the two-story apartment with a terrace, we held a meeting with the client to understand their preferences and requirements regarding style, color scheme, and room functionality. Based on this information, we developed the design concept, including room layouts and interior details.
After the design project was approved, we proceeded with the renovation of the apartment. This stage involved various tasks, such as demolishing old partitions, preparing wall and floor surfaces, as well as installing ceilings and floors.
The procurement of tiles was a crucial step in the process. We assisted the client in selecting the appropriate materials, considering their style and budget. Subsequently, the tiles were installed in the bathrooms and kitchen.
Custom-built furniture and kitchen cabinets were also designed to align with the overall design and the client's functional needs. We collaborated with furniture manufacturers to produce and install them on-site.
As for the ceiling-mounted audio speakers, they were part of the audio-visual system integrated into the apartment's design. With the help of professionals, we installed the speakers in the ceiling to complement the interior aesthetics and provide excellent sound quality.
As a result of these efforts, the apartment with a terrace was transformed to meet the client's design, functionality, and comfort requirements.
---------------
Для начала дизайна двухэтажной квартиры с террасой мы провели встречу с клиентом, чтобы понять его пожелания и предпочтения по стилю, цветовой гамме и функциональности помещений. На основе этой информации, мы разработали концепцию дизайна, включая планировку помещений и внутренние детали.
После утверждения дизайн-проекта мы приступили к ремонту квартиры. Этот этап включал в себя множество действий, таких как снос старых перегородок, подготовку поверхности стен и полов, а также монтаж потолков и полов.
Закупка плитки была одним из важных шагов. Мы помогли клиенту выбрать подходящий материал, учитывая его стиль и бюджет. После этого была проведена установка плитки в ванных комнатах и на кухне.
Встраиваемая мебель и кухонные шкафы также были разработаны с учетом дизайна и функциональных потребностей клиента. Мы сотрудничали с производителями мебели, чтобы изготовить и установить их на месте.
Что касается музыкальных колонок в потолке, это часть аудио-визуальной системы, которую мы интегрировали в дизайн квартиры. С помощью профессионалов мы установили колонки в потолке так, чтобы они соответствовали эстетике интерьера и обеспечивали хорошее звучание.
В результате всех усилий, квартира с террасой была преобразована с учетом дизайна, функциональности и удобства для клиента.
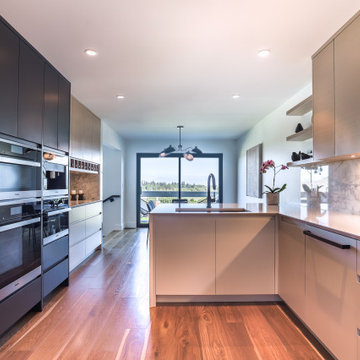
Idées déco pour une cuisine américaine beige et blanche classique en U et bois clair de taille moyenne avec un évier encastré, un placard à porte plane, un plan de travail en quartz modifié, une crédence grise, une crédence en marbre, un électroménager en acier inoxydable, un sol en bois brun, une péninsule, un sol marron et un plan de travail gris.
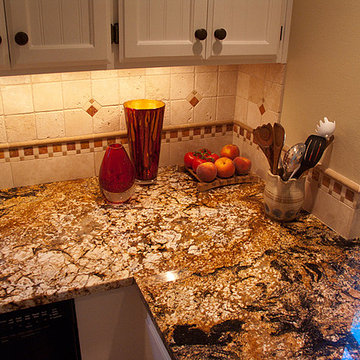
80's wood cabinets updated with beadboard and black hardware. Turkish red travertine mosaic used as subtle accents throughout the sunny neutral travertine backsplash for a little pop of color. Dead corner now accessible through the wall on dining side for cabinet storage. Added more counter space for guests to sit at the bar and distract the cook.
Paint, Finishes, Design & Photo: Renee Adsitt / ColorWhiz Architectural Color Consulting
Project: Michael Carlin
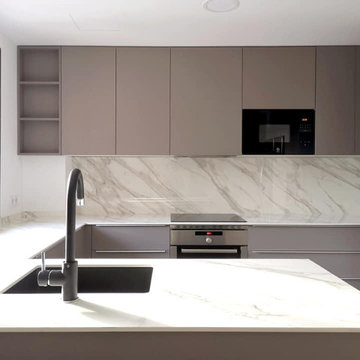
Cette image montre une cuisine américaine beige et blanche minimaliste en U de taille moyenne avec un évier encastré, un placard à porte plane, des portes de placard beiges, plan de travail en marbre, une crédence grise, une crédence en marbre, un électroménager en acier inoxydable, un sol en bois brun, une péninsule, un sol marron et un plan de travail gris.
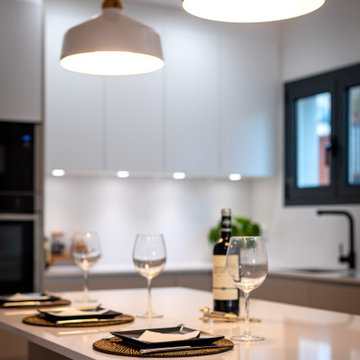
Reforma realizada por la empresa Mejuto Interiorisme en Barcelona.
Electrodomésticos: Neff
Fotografía: Julen Esnal Photography
Inspiration pour une grande cuisine ouverte beige et blanche design en L avec un évier encastré, un placard à porte plane, des portes de placard blanches, une crédence blanche, un électroménager noir, un sol en bois brun, îlot, un sol marron, un plan de travail blanc et un plafond décaissé.
Inspiration pour une grande cuisine ouverte beige et blanche design en L avec un évier encastré, un placard à porte plane, des portes de placard blanches, une crédence blanche, un électroménager noir, un sol en bois brun, îlot, un sol marron, un plan de travail blanc et un plafond décaissé.
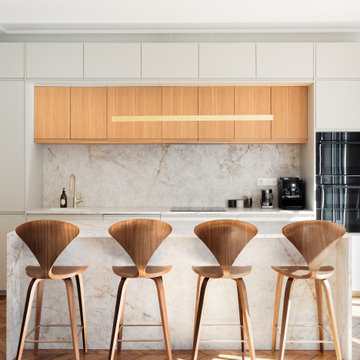
Lors de notre première visite de ce superbe appartement de 117m2, Nicolas et Eléonore ont exprimé le souhait d’optimiser les volumes pour qu’ils correspondent mieux à leurs usages. Nous l’avons donc entièrement repensé pour apporter une nouvelle singularité, tout en révélant le charme de l’haussmannien .
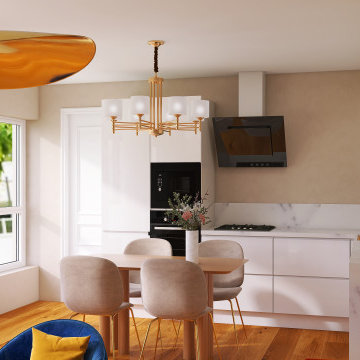
Cuisine américaine
Cette photo montre une petite cuisine américaine beige et blanche tendance en L avec un évier 1 bac, des portes de placard blanches, plan de travail en marbre, une crédence blanche, une crédence en marbre, un électroménager noir, un sol en bois brun, aucun îlot, un sol marron et un plan de travail blanc.
Cette photo montre une petite cuisine américaine beige et blanche tendance en L avec un évier 1 bac, des portes de placard blanches, plan de travail en marbre, une crédence blanche, une crédence en marbre, un électroménager noir, un sol en bois brun, aucun îlot, un sol marron et un plan de travail blanc.
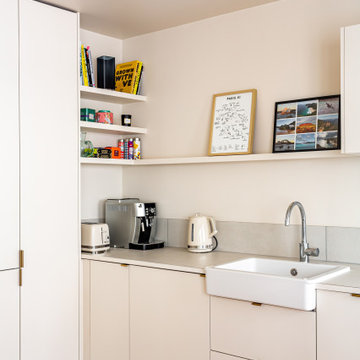
Vue sur la cuisine avec une partie colonne à gauche.
Aménagement d'une cuisine ouverte beige et blanche moderne en L de taille moyenne avec un évier de ferme, un placard à porte plane, des portes de placard beiges, plan de travail carrelé, une crédence beige, une crédence en céramique, un électroménager blanc, un sol en bois brun, aucun îlot, un sol marron et un plan de travail beige.
Aménagement d'une cuisine ouverte beige et blanche moderne en L de taille moyenne avec un évier de ferme, un placard à porte plane, des portes de placard beiges, plan de travail carrelé, une crédence beige, une crédence en céramique, un électroménager blanc, un sol en bois brun, aucun îlot, un sol marron et un plan de travail beige.
Idées déco de cuisines beiges et blanches avec un sol en bois brun
3