Idées déco de cuisines beiges grises et blanches
Trier par :
Budget
Trier par:Populaires du jour
1 - 20 sur 737 photos
1 sur 3

Dans l’entrée - qui donne accès à la cuisine ouverte astucieusement agencée en U, au coin parents et à la pièce de vie - notre attention est instantanément portée sur la jolie teinte « Brun Murcie » des menuiseries, sublimée par l’iconique lampe Flowerpot de And Tradition.

Aménagement d'une cuisine américaine encastrable et grise et blanche classique en U de taille moyenne avec un évier encastré, un placard sans porte, une crédence grise, îlot, un sol beige, des portes de placard noires, plan de travail en marbre, une crédence en dalle de pierre et un sol en bois brun.

Custom metal hood, superwhite countertops
Idées déco pour une grande cuisine ouverte encastrable, grise et blanche et bicolore classique en L avec un évier de ferme, un placard à porte shaker, des portes de placard blanches, une crédence blanche, parquet foncé, îlot, un sol marron, plan de travail en marbre et une crédence en marbre.
Idées déco pour une grande cuisine ouverte encastrable, grise et blanche et bicolore classique en L avec un évier de ferme, un placard à porte shaker, des portes de placard blanches, une crédence blanche, parquet foncé, îlot, un sol marron, plan de travail en marbre et une crédence en marbre.

Parade of Homes Gold Winner
This 7,500 modern farmhouse style home was designed for a busy family with young children. The family lives over three floors including home theater, gym, playroom, and a hallway with individual desk for each child. From the farmhouse front, the house transitions to a contemporary oasis with large modern windows, a covered patio, and room for a pool.
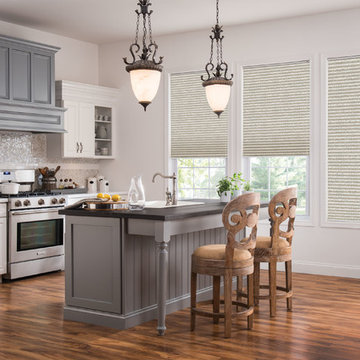
Understated elegance can be achieved by bringing pattern and texture to your window coverings with custom printed cellular shades.
Inspiration pour une cuisine grise et blanche traditionnelle.
Inspiration pour une cuisine grise et blanche traditionnelle.

Ryann Ford
Cette photo montre une grande cuisine américaine grise et blanche chic avec des portes de placard blanches, une crédence en carrelage de pierre, un électroménager en acier inoxydable, parquet foncé, un placard à porte shaker, un plan de travail en surface solide, une crédence blanche, un sol marron, plan de travail noir, îlot et papier peint.
Cette photo montre une grande cuisine américaine grise et blanche chic avec des portes de placard blanches, une crédence en carrelage de pierre, un électroménager en acier inoxydable, parquet foncé, un placard à porte shaker, un plan de travail en surface solide, une crédence blanche, un sol marron, plan de travail noir, îlot et papier peint.

Idées déco pour une cuisine encastrable et grise et blanche sud-ouest américain en U de taille moyenne avec un placard à porte plane, des portes de placard blanches, un plan de travail en quartz modifié, un sol en carrelage de porcelaine, îlot, une crédence blanche, un sol blanc, une crédence en carreau de porcelaine, un évier encastré et un plan de travail blanc.

delivering exquisite Kitchens for our discerning clients not only we at HOMEREDI bring you our many years of Renovation Expertise but we also extend our Full Contractor’s Discounted Pricing for the purchase of your Cabinets, Tiles, Counter-tops as well as all desired Fixtures.

This project is a beautiful example of stylish open plan living. Featuring tall cabinetry in Classic FF Carbon Grey paired with Advance Classic FF Merino on the base cabinets. The Silestone worktop in Dessert Silver has a suede finish with a 20mm shark-nose edging detail. The open shelving in Mountain Robina completes the contemporary monochrome look.
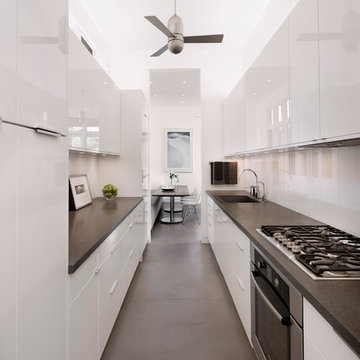
Jim Bartsch
Cette photo montre une cuisine parallèle et grise et blanche tendance avec des portes de placard blanches, un électroménager en acier inoxydable, aucun îlot, un évier 1 bac, un placard à porte plane, une crédence blanche, une crédence en feuille de verre et sol en béton ciré.
Cette photo montre une cuisine parallèle et grise et blanche tendance avec des portes de placard blanches, un électroménager en acier inoxydable, aucun îlot, un évier 1 bac, un placard à porte plane, une crédence blanche, une crédence en feuille de verre et sol en béton ciré.
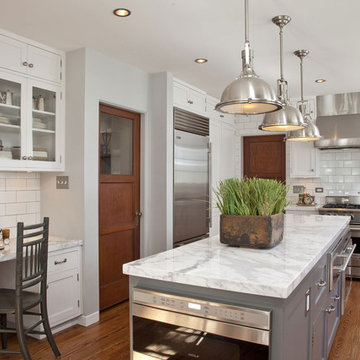
Inspiration pour une cuisine grise et blanche traditionnelle avec une crédence blanche, un placard avec porte à panneau encastré, des portes de placard blanches, un électroménager en acier inoxydable et plan de travail en marbre.

Reforma integral de vivienda ubicada en zona vacacional, abriendo espacios, ideal para compartir los momentos con las visitas y hacer un recorrido mucho más fluido.

A lackluster kitchen transformed into a haven for culinary creativity and social gatherings.
With its abundance of storage, separate baking area, upgraded appliances, and stylish design elements, this kitchen now perfectly caters to our client's baking business and her desire for a functional and inviting space.

Amos Goldreich Architecture has completed an asymmetric brick extension that celebrates light and modern life for a young family in North London. The new layout gives the family distinct kitchen, dining and relaxation zones, and views to the large rear garden from numerous angles within the home.
The owners wanted to update the property in a way that would maximise the available space and reconnect different areas while leaving them clearly defined. Rather than building the common, open box extension, Amos Goldreich Architecture created distinctly separate yet connected spaces both externally and internally using an asymmetric form united by pale white bricks.
Previously the rear plan of the house was divided into a kitchen, dining room and conservatory. The kitchen and dining room were very dark; the kitchen was incredibly narrow and the late 90’s UPVC conservatory was thermally inefficient. Bringing in natural light and creating views into the garden where the clients’ children often spend time playing were both important elements of the brief. Amos Goldreich Architecture designed a large X by X metre box window in the centre of the sitting room that offers views from both the sitting area and dining table, meaning the clients can keep an eye on the children while working or relaxing.
Amos Goldreich Architecture enlivened and lightened the home by working with materials that encourage the diffusion of light throughout the spaces. Exposed timber rafters create a clever shelving screen, functioning both as open storage and a permeable room divider to maintain the connection between the sitting area and kitchen. A deep blue kitchen with plywood handle detailing creates balance and contrast against the light tones of the pale timber and white walls.
The new extension is clad in white bricks which help to bounce light around the new interiors, emphasise the freshness and newness, and create a clear, distinct separation from the existing part of the late Victorian semi-detached London home. Brick continues to make an impact in the patio area where Amos Goldreich Architecture chose to use Stone Grey brick pavers for their muted tones and durability. A sedum roof spans the entire extension giving a beautiful view from the first floor bedrooms. The sedum roof also acts to encourage biodiversity and collect rainwater.
Continues
Amos Goldreich, Director of Amos Goldreich Architecture says:
“The Framework House was a fantastic project to work on with our clients. We thought carefully about the space planning to ensure we met the brief for distinct zones, while also keeping a connection to the outdoors and others in the space.
“The materials of the project also had to marry with the new plan. We chose to keep the interiors fresh, calm, and clean so our clients could adapt their future interior design choices easily without the need to renovate the space again.”
Clients, Tom and Jennifer Allen say:
“I couldn’t have envisioned having a space like this. It has completely changed the way we live as a family for the better. We are more connected, yet also have our own spaces to work, eat, play, learn and relax.”
“The extension has had an impact on the entire house. When our son looks out of his window on the first floor, he sees a beautiful planted roof that merges with the garden.”

Contrasting grey island cabinets with white wall cabinets.
Exemple d'une grande cuisine ouverte grise et blanche bord de mer en L avec un évier encastré, un placard à porte shaker, des portes de placard blanches, un plan de travail en granite, une crédence blanche, une crédence en carrelage métro, un électroménager en acier inoxydable, parquet clair, îlot, un sol marron, un plan de travail gris, poutres apparentes, un plafond voûté et un plafond en bois.
Exemple d'une grande cuisine ouverte grise et blanche bord de mer en L avec un évier encastré, un placard à porte shaker, des portes de placard blanches, un plan de travail en granite, une crédence blanche, une crédence en carrelage métro, un électroménager en acier inoxydable, parquet clair, îlot, un sol marron, un plan de travail gris, poutres apparentes, un plafond voûté et un plafond en bois.

Exemple d'une cuisine grise et blanche chic en U fermée et de taille moyenne avec un évier 1 bac, un placard avec porte à panneau encastré, des portes de placard grises, un plan de travail en quartz, une crédence blanche, une crédence en carreau de porcelaine, un électroménager en acier inoxydable, parquet clair, îlot, un sol beige et un plan de travail vert.
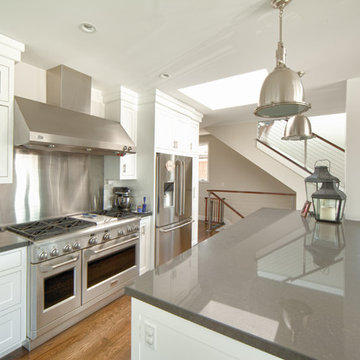
Modern kitchen
Photography by Chris Darnell
Aménagement d'une cuisine américaine grise et blanche bord de mer en L de taille moyenne avec un placard à porte shaker, des portes de placard blanches, une crédence grise, un électroménager en acier inoxydable, un plan de travail en quartz, une crédence en marbre, un sol en bois brun, îlot et un sol beige.
Aménagement d'une cuisine américaine grise et blanche bord de mer en L de taille moyenne avec un placard à porte shaker, des portes de placard blanches, une crédence grise, un électroménager en acier inoxydable, un plan de travail en quartz, une crédence en marbre, un sol en bois brun, îlot et un sol beige.
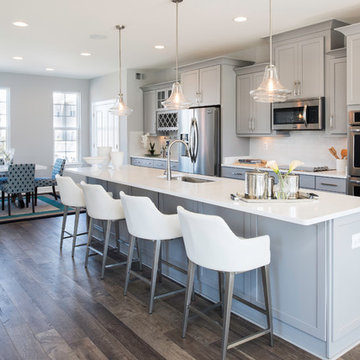
Aménagement d'une cuisine américaine parallèle et grise et blanche classique avec un évier encastré, un placard à porte shaker, des portes de placard grises, une crédence blanche, une crédence en carrelage métro, un électroménager en acier inoxydable, parquet foncé et îlot.
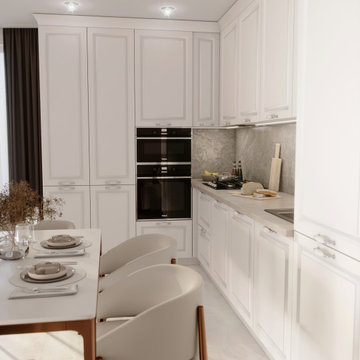
Неоклассическая кухня в кремовом оттенке — это изысканное и стильное пространство, которое сочетает в себе классические элементы и современные удобства.
В данном проекте уделяется особое внимание организации и хранению. Выдвижные ящики и внутренние органайзеры обеспечивают удобный доступ к посуде и кухонным принадлежностям. Высокие шкафы предоставляют много места для хранения продуктов и кухонных принадлежностей.
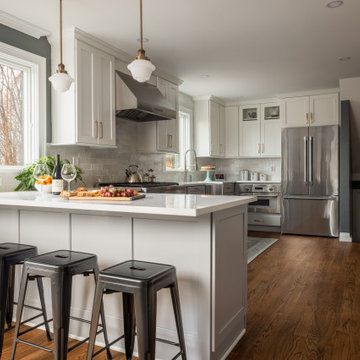
This kitchen/dining remodel in Warren, NJ has truly outdone itself in this new layout! The color choice brought vibrance to this space. The sense of togetherness in a kitchen and dining room is just the thing to accomplish.
Idées déco de cuisines beiges grises et blanches
1