Idées déco de cuisines beiges grises et blanches
Trier par :
Budget
Trier par:Populaires du jour
141 - 160 sur 739 photos
1 sur 3
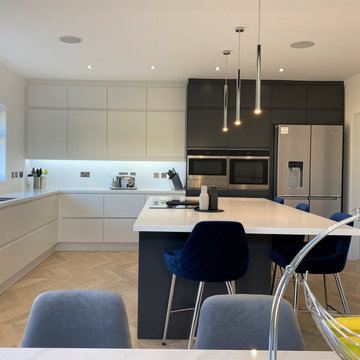
Open plan kitchen and dining area.
Bespoke dining table with chrome edge and chrome legs. High pressure laminated marble top.
Velvet upholstered dining chairs with chrome legs.
Chrome finished LED pendant light.
Chevron wooden floor.
Velvet wave design curtains.
High end contemporary kitchen.
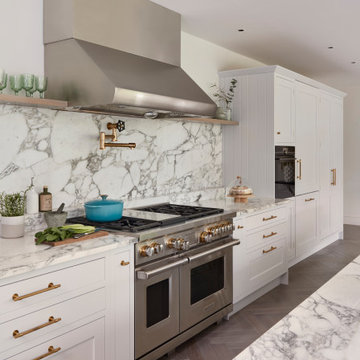
Exemple d'une grande cuisine ouverte parallèle et grise et blanche chic avec un évier posé, un placard à porte shaker, des portes de placard grises, plan de travail en marbre, une crédence blanche, une crédence en marbre, un électroménager en acier inoxydable, parquet clair, îlot, un sol beige et un plan de travail blanc.
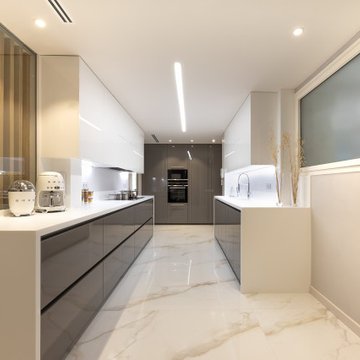
Ubicado en el barrio de Pedralbes, en la ciudad de Barcelona, este piso de 200m2 requería un proyecto de reforma integral para responder a las necesidades particulares de los nuevos propietarios.
La cocina de 19m2, formada por dos composiciones lineales enlazadas mediante un amplio conjunto de columnas, todas ellas de suelo a techo, para generar una sensación de majestuosidad.
El mobiliario lacado, de la prestigiosa firma italiana Arrital, combina el gris Londres en los módulos inferiores y las columnas y el color blanco puro, para aportar ligereza, a los muebles suspendidos. La encimera de Krion aporta un acabado perfecto, sin juntas, creando formas y soluciones innovadoras.
Gracias al separador de madera de roble natural y las generosas aberturas de vidrio, han conseguido expandir la cocina más allá de sus fronteras, potenciando la circulación y la entrada de luz natural.
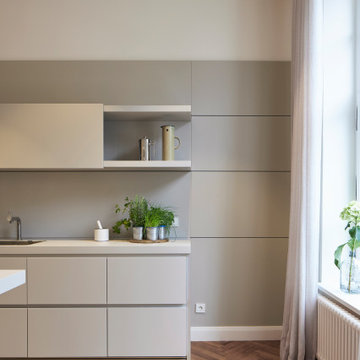
Idée de décoration pour une grande cuisine ouverte grise et blanche minimaliste en L avec un évier intégré, un placard à porte plane, des portes de placard grises, une crédence blanche, un électroménager en acier inoxydable, un sol en bois brun, îlot, un sol marron, un plan de travail gris et un plafond en papier peint.
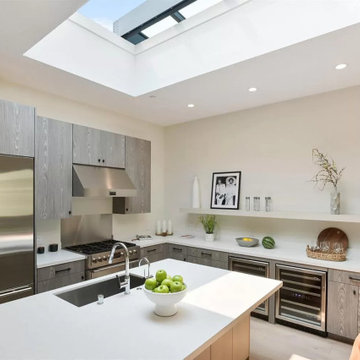
Exemple d'une cuisine ouverte grise et blanche moderne en L de taille moyenne avec un évier encastré, un placard à porte plane, des portes de placard beiges, un plan de travail en stratifié, une crédence blanche, une crédence en dalle de pierre, un électroménager en acier inoxydable, parquet clair, îlot, un sol beige, un plan de travail blanc et un plafond voûté.
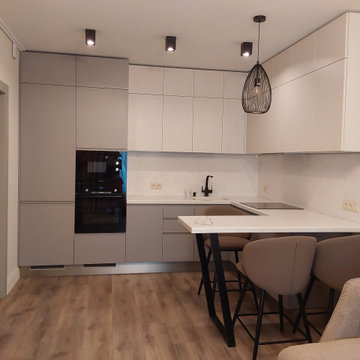
Réalisation d'une cuisine ouverte grise et blanche design en U de taille moyenne avec un évier intégré, un placard à porte plane, des portes de placard blanches, un plan de travail en surface solide, une crédence blanche, un électroménager noir, une péninsule et un plan de travail blanc.
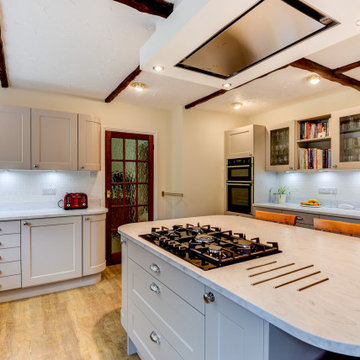
Timeless Mereway Kitchen in Worthing, West Sussex
With a clean and light feel, this kitchen renovation from Worthing, West Sussex boasts a timeless dynamic, perfectly tailored to fit the space with both traditional and contemporary kitchen features.
Housed in a traditional Worthing home a stone’s throw from our Worthing showroom is this elegant British kitchen that is packed with kitchen features and accessories. Managing director Phil has designed this almost entirely using our virtual appointment service, this project is a fantastic example of the results that can be achieved using our online services.
The brief for this project was a contemporary upgrade on the existing kitchen, which can be viewed below. Much of the kitchen layout has stayed the same as the original, with an island replacing the original octagonal peninsula island. Upgrades have been made throughout the space to suit the lifestyle of this client, with enhanced in-cupboard storage solutions used so there is no need for clutter in the kitchen.
The Previous Kitchen
Many features of the previous kitchen have been adapted into the new kitchen space. The original octagonal island has been replaced with a stand-alone island and Corian work surfaces have again been used at the client’s request to give a neat flowing appearance to the worktops. The layout of the kitchen is much the same with a wall-to-wall run replacing the previous L shaped layout opposite the island. Curved units replace the previous chamfered exposed shelving with a plenty of wine storage featuring on the opposite side of the new island.
Kitchen Furniture
To create this clean and quintessential kitchen space, British supplier Mereway have been selected. Mereway have one of the vastest collections of shaker style furniture, with the client opting to use the contemporary Charnwood range for their renovation. The Cashmere colour option has been used for the kitchen with the client choosing a lighter kitchen tone to keep the space feeling light and airy.
The Charnwood range also gives this project flexibility with the option of curved units and heaps of neat storage and design features. To complement furniture, chrome doorknobs and shell handles have been used for simple and stylish access.
Kitchen Appliances
To bring functionality to this kitchen space, Neff appliances have been used throughout with a double oven, gas hob, undermounted fridge and built-in extractor all included as part of the renovation. The Neff N70 gas hob has been integrated into the island space with the built-in extractor directly above. This hob boasts five burning areas, with a dual ring wok burner included for fast cooking. Neff FlameSelect technology features on this appliance with the precise option of nine cleverly controlled gas flows.
The extraction system above this hob is another similar inclusion to the original kitchen but has been scaled back in size to ensure that there is a clean sight across the kitchen space. A remote control built into this appliance operates this hob with a stainless-steel panel descending to channel cooking odours and scents into the extraction system. A Wifi enabled Neff double oven and integrated Neff fridge have been integrated behind furniture for extra cold storage and extra cooking capabilities.
Kitchen Accessories
One of the most alluring inclusions in this kitchen is the beautiful Corian work surfaces. Selected in the Limestone Prima finish, these worktops create a beautiful flowing aesthetic through their acrylic composition and alluring options. The Limestone Prima choice for this project uses a light grey base with flecks and earthy veining to create a fantastic appearance. The Corian surface expands out to the main window in this kitchen, with a seamless join between the crisp white kitchen sink and worksurface with integrated drainer grooves into the sink and heat mat aside the hob.
Above the Corian worktop upstands, trendy white metro tiling has been fitted up to wall units where undercabinet LED lighting beams down, illuminating the food preparation areas.
Kitchen Features
A vast selection of kitchen features has enabled the client to put their own unique twist on their kitchen space. Inventive storage solutions in both corners of the u-shape kitchen area help maximise storage with pull out drawers integrated into a tall unit opposite the oven. As mentioned, an integrated wine store has been included in the rear of the island with storage for twenty-four bottles.
Alongside the run of units on the right-hand side of this kitchen a decorative area has been created by combining exposed shelving and glass fronted units. This has been used by the client to store glassware and books in a nicely finished fashion. Curved units have been used to soften any harsh edges in this kitchen, with the Corian carefully fabricated around the curves to create a nice soft feel about the space.
Our Complete Kitchen Design & Installation Service
This kitchen and living area has been expertly designed using our virtual appointment service, with a few elements viewed in-person when restrictions permitted - showcasing the talent and expertise of our design team. Alongside the design, our team of excellent tradesmen have created a beautiful space fully equipped with a fresh plaster in places, new lighting and kitchen appliances along with tiling between furniture units and perfectly fabricated worktops.
If you’re thinking of a new kitchen renovation, then see what our expert design team can do for your home!
Request your free design consultation by calling a showroom or visiting www.alexanderkitchens.co.uk .
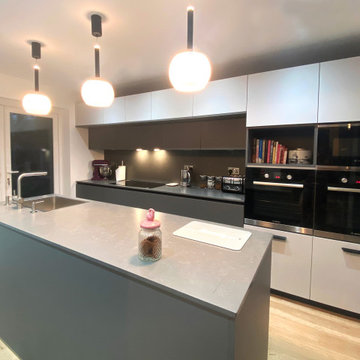
A beautiful kitchen transformation for one of our customers in Bury! With Stosa Metropolis neutral greys in luxurious laminate finishes, we have stuck with the monochrome theme and created a striking, contemporary kitchen with contrasting colours throughout.
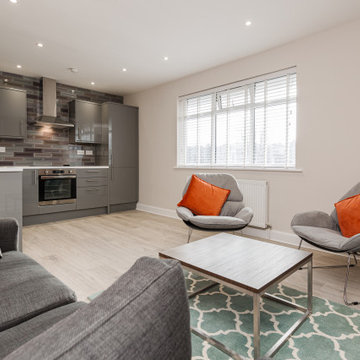
Inspiration pour une cuisine ouverte grise et blanche minimaliste en L de taille moyenne avec un placard à porte plane, des portes de placard grises, aucun îlot, une crédence multicolore, une crédence en céramique, un électroménager en acier inoxydable, parquet clair et un plan de travail blanc.
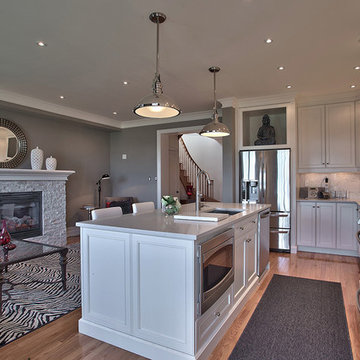
Réalisation d'une cuisine grise et blanche design avec un électroménager en acier inoxydable.
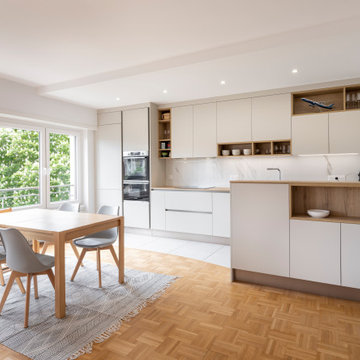
cuisine équipée ouverte sur le séjour
Aménagement d'une grande cuisine américaine parallèle et grise et blanche contemporaine avec un évier intégré, un placard à porte plane, des portes de placard blanches, un plan de travail en bois, une crédence blanche, une crédence en marbre, un électroménager en acier inoxydable, carreaux de ciment au sol, îlot et un sol gris.
Aménagement d'une grande cuisine américaine parallèle et grise et blanche contemporaine avec un évier intégré, un placard à porte plane, des portes de placard blanches, un plan de travail en bois, une crédence blanche, une crédence en marbre, un électroménager en acier inoxydable, carreaux de ciment au sol, îlot et un sol gris.
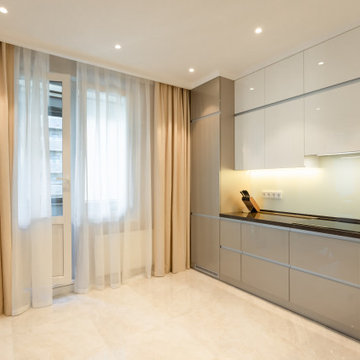
Inspiration pour une cuisine américaine grise et blanche design en L de taille moyenne avec un évier posé, un placard à porte plane, des portes de placard blanches, une crédence blanche, un sol en carrelage de porcelaine, aucun îlot, un sol beige et un plan de travail marron.
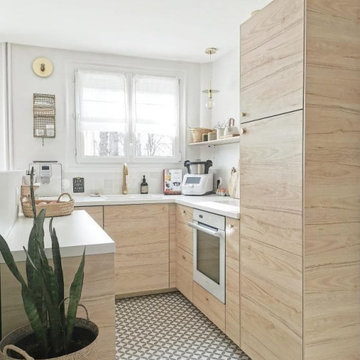
Cuisine après travaux
Exemple d'une petite cuisine ouverte encastrable et grise et blanche chic en U et bois clair avec un évier 1 bac, un placard à porte affleurante, un plan de travail en stratifié, une crédence beige, une crédence en mosaïque, un sol en vinyl, aucun îlot, un sol gris, un plan de travail blanc et un plafond à caissons.
Exemple d'une petite cuisine ouverte encastrable et grise et blanche chic en U et bois clair avec un évier 1 bac, un placard à porte affleurante, un plan de travail en stratifié, une crédence beige, une crédence en mosaïque, un sol en vinyl, aucun îlot, un sol gris, un plan de travail blanc et un plafond à caissons.
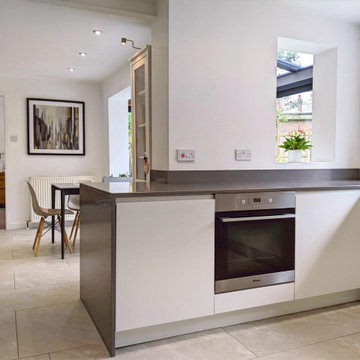
Aménagement d'une cuisine américaine grise et blanche contemporaine en U de taille moyenne avec un évier encastré, un placard à porte plane, des portes de placard blanches, un plan de travail en quartz, une crédence grise, une crédence en quartz modifié, un électroménager en acier inoxydable, un sol en carrelage de céramique, un sol gris et un plan de travail gris.
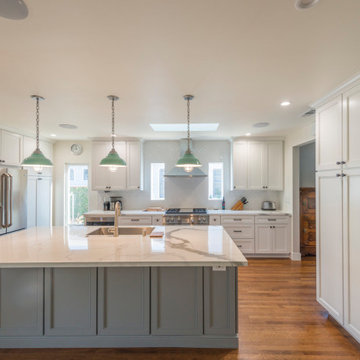
Cette image montre une grande cuisine américaine grise et blanche minimaliste en U avec un évier encastré, un placard avec porte à panneau encastré, des portes de placard blanches, plan de travail en marbre, une crédence blanche, une crédence en céramique, un électroménager en acier inoxydable, un sol en bois brun, îlot, un sol marron et un plan de travail blanc.
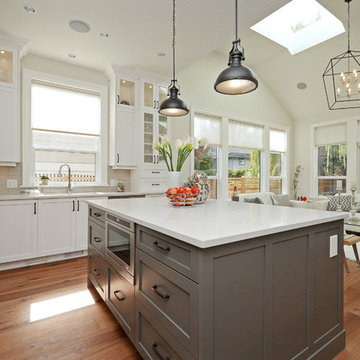
Aménagement d'une cuisine ouverte grise et blanche classique en L de taille moyenne avec un évier encastré, un placard à porte shaker, des portes de placard grises, un plan de travail en quartz modifié, une crédence grise, une crédence en céramique, un électroménager en acier inoxydable, un sol en bois brun, îlot et un sol marron.
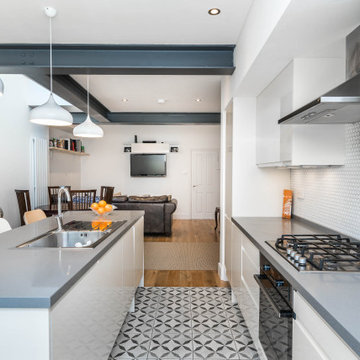
A rear extension to create an open plan kitchen-dining-living room space with generous natural lighting.
Cette photo montre une cuisine ouverte parallèle, encastrable et grise et blanche chic de taille moyenne avec un évier posé, un placard à porte plane, des portes de placard beiges, un plan de travail en granite, une crédence blanche, une crédence en mosaïque, un sol en carrelage de céramique, îlot, un sol gris et un plan de travail gris.
Cette photo montre une cuisine ouverte parallèle, encastrable et grise et blanche chic de taille moyenne avec un évier posé, un placard à porte plane, des portes de placard beiges, un plan de travail en granite, une crédence blanche, une crédence en mosaïque, un sol en carrelage de céramique, îlot, un sol gris et un plan de travail gris.
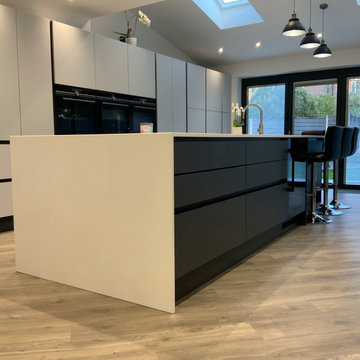
We have designed this island in darker anthracite as a contrast to the lighter tall bank and white quartz with downstand, complementing other features of the room such as the bifold doors, pendant lights and finger rails.
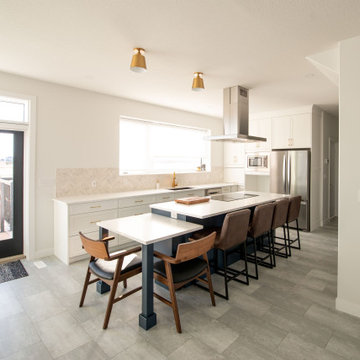
large white modern farmhouse kitchen with brushed brass light fixtures and hardware, stainless steel appliances and range hood, and a long multi-level island finished in navy blue.
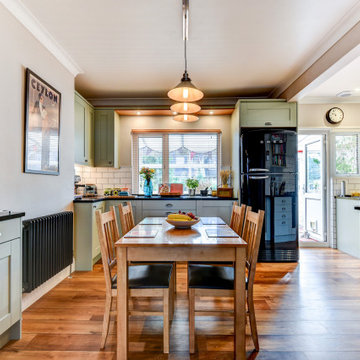
The Brief
Designer Aron was tasked with creating the most of a wrap-around space in this Brighton property. For the project an on-trend theme was required, with traditional elements to suit the required style of the kitchen area.
Every inch of space was to be used to fit all kitchen amenities, with plenty of storage and new flooring to be incorporated as part of the works.
Design Elements
To match the trendy style of this property, and the Classic theme required by this client, designer Aron has condured a traditional theme of sage green and oak. The sage green finish brings subtle colour to this project, with oak accents used in the window framing, wall unit cabinetry and built-in dresser storage.
The layout is cleverly designed to fit the space, whilst including all required elements.
Selected appliances were included in the specification of this project, with a reliable Neff Slide & Hide oven, built-in microwave and dishwasher. This client’s own Smeg refrigerator is a nice design element, with an integrated washing machine also fitted behind furniture.
Another stylistic element is the vanilla noir quartz work surfaces that have been used in this space. These are manufactured by supplier Caesarstone and add a further allure to this kitchen space.
Special Inclusions
To add to the theme of the kitchen a number of feature units have been included in the design.
Above the oven area an exposed wall unit provides space for cook books, with another special inclusion the furniture that frames the window. To enhance this feature Aron has incorporated downlights into the furniture for ambient light.
Throughout these inclusions, highlights of oak add a nice warmth to the kitchen space.
Beneath the stairs in this property an enhancement to storage was also incorporated in the form of wine bottle storage and cabinetry. Classic oak flooring has been used throughout the kitchen, outdoor conservatory and hallway.
Project Highlight
The highlight of this project is the well-designed dresser cabinet that has been custom made to fit this space.
Designer Aron has included glass fronted cabinetry, drawer and cupboard storage in this area which adds important storage to this kitchen space. For ambience downlights are fitted into the cabinetry.
The End Result
The outcome of this project is a great on-trend kitchen that makes the most of every inch of space, yet remaining spacious at the same time. In this project Aron has included fantastic flooring and lighting improvements, whilst also undertaking a bathroom renovation at the property.
If you have a similar home project, consult our expert designers to see how we can design your dream space.
Arrange an appointment by visiting a showroom or booking an appointment online.
Idées déco de cuisines beiges grises et blanches
8